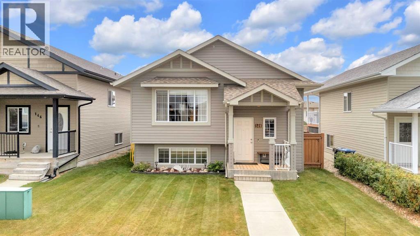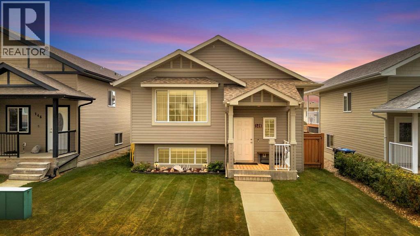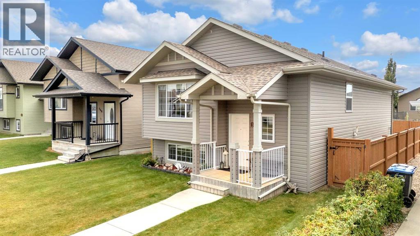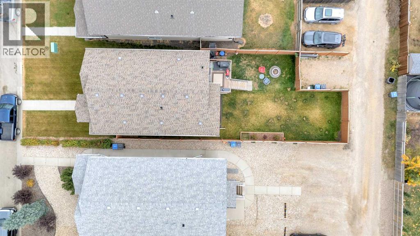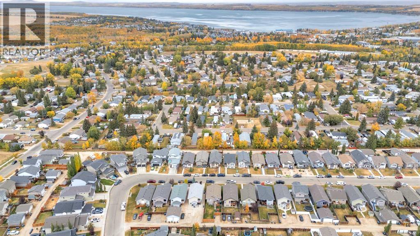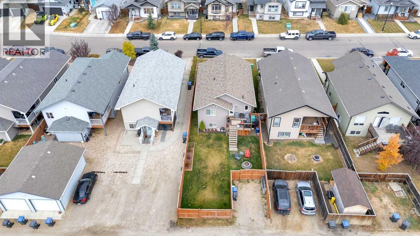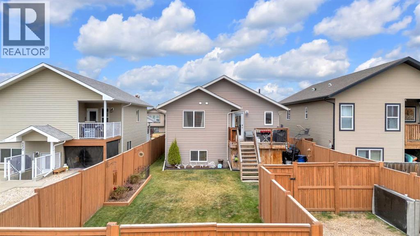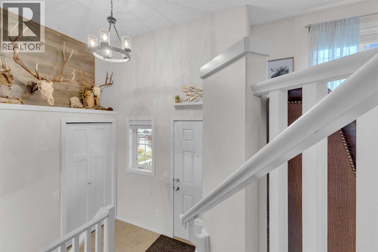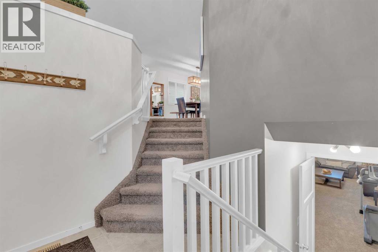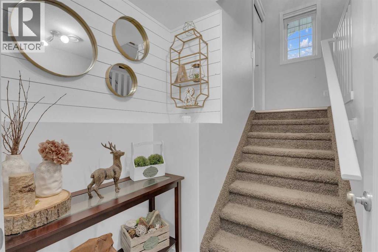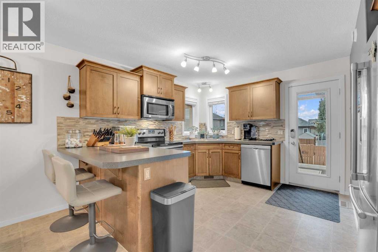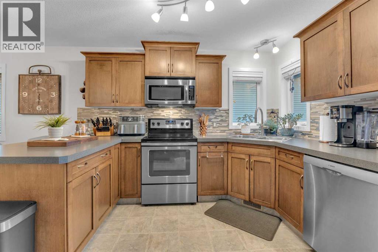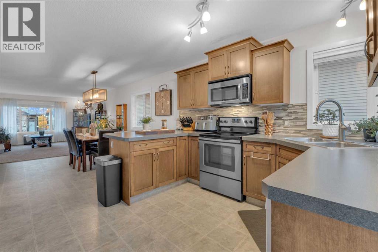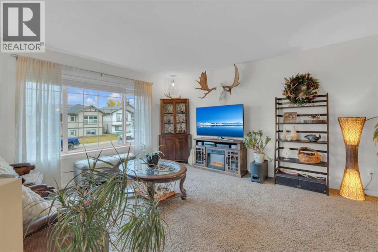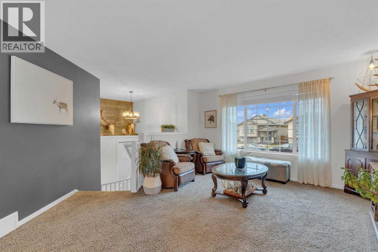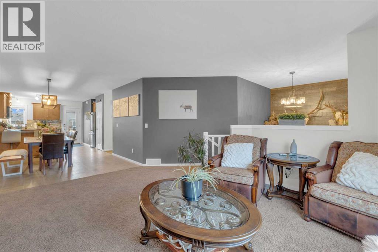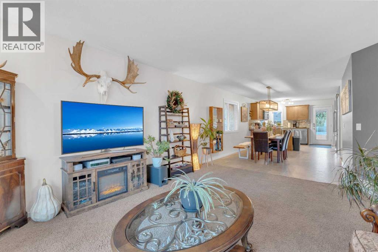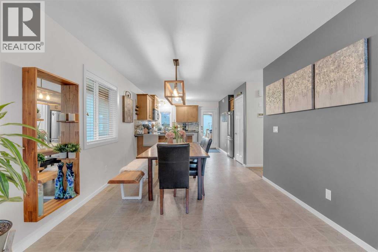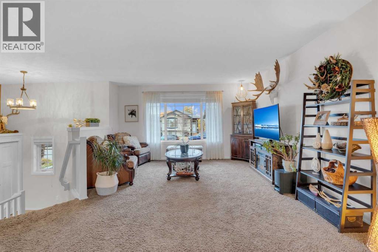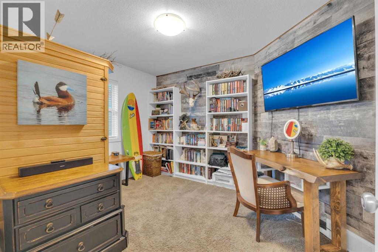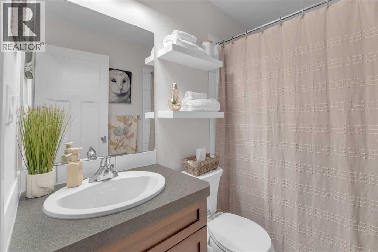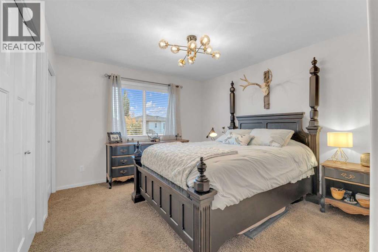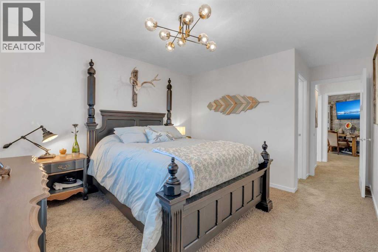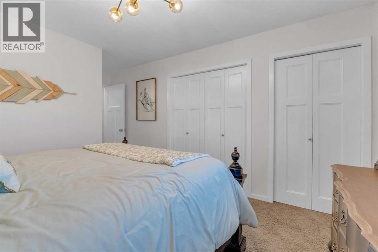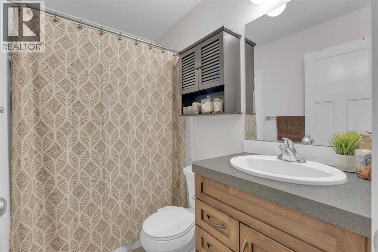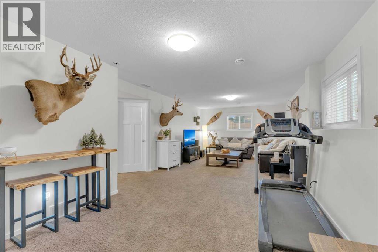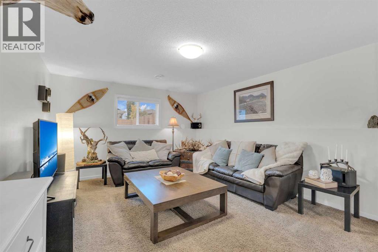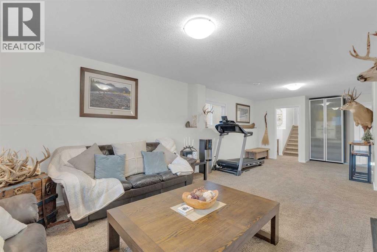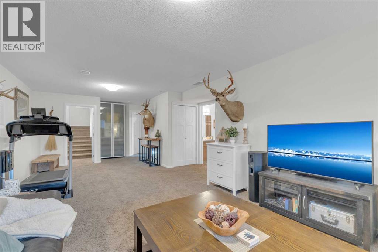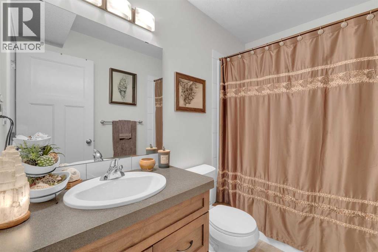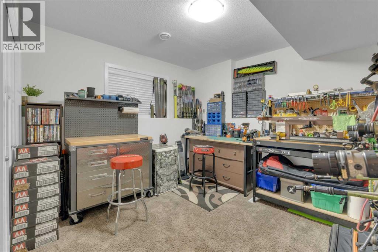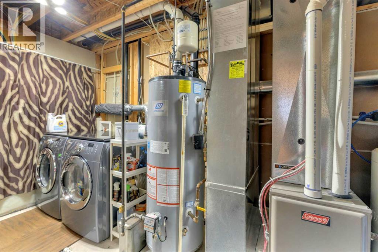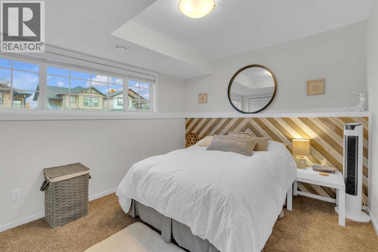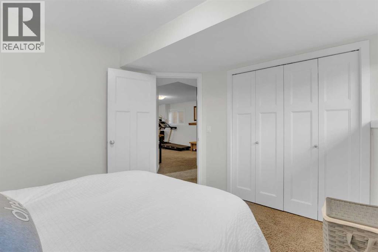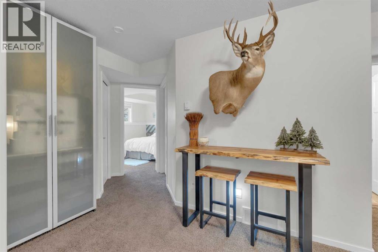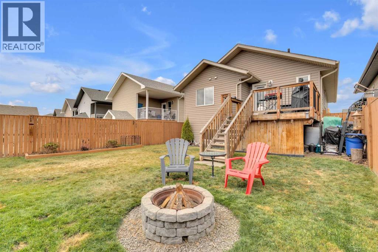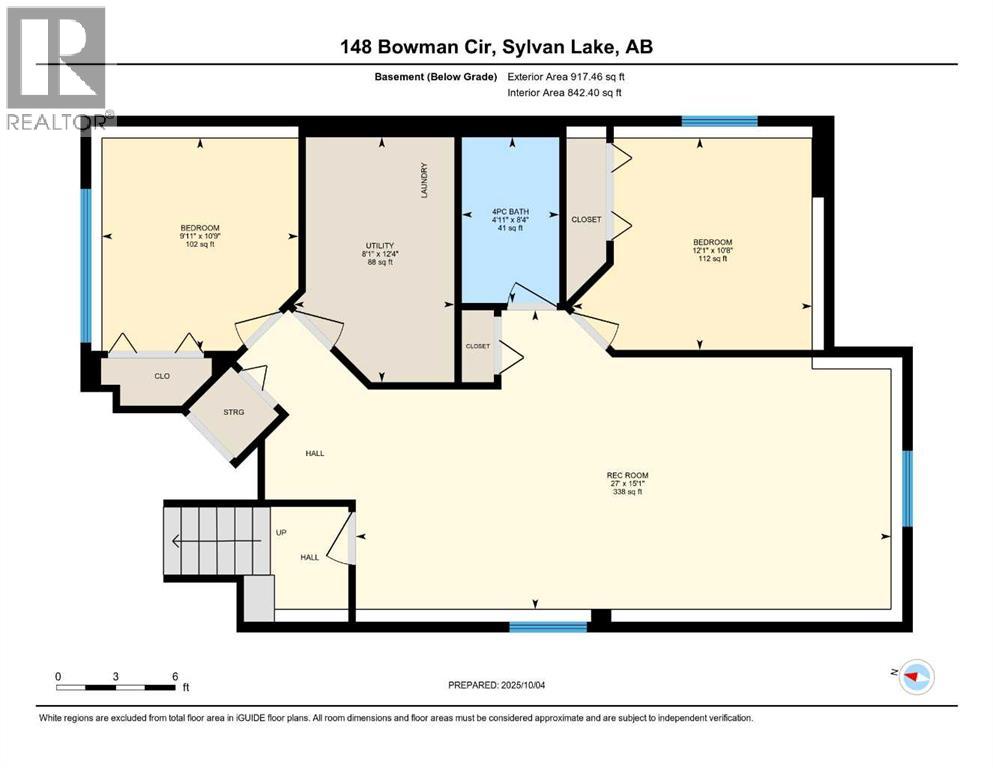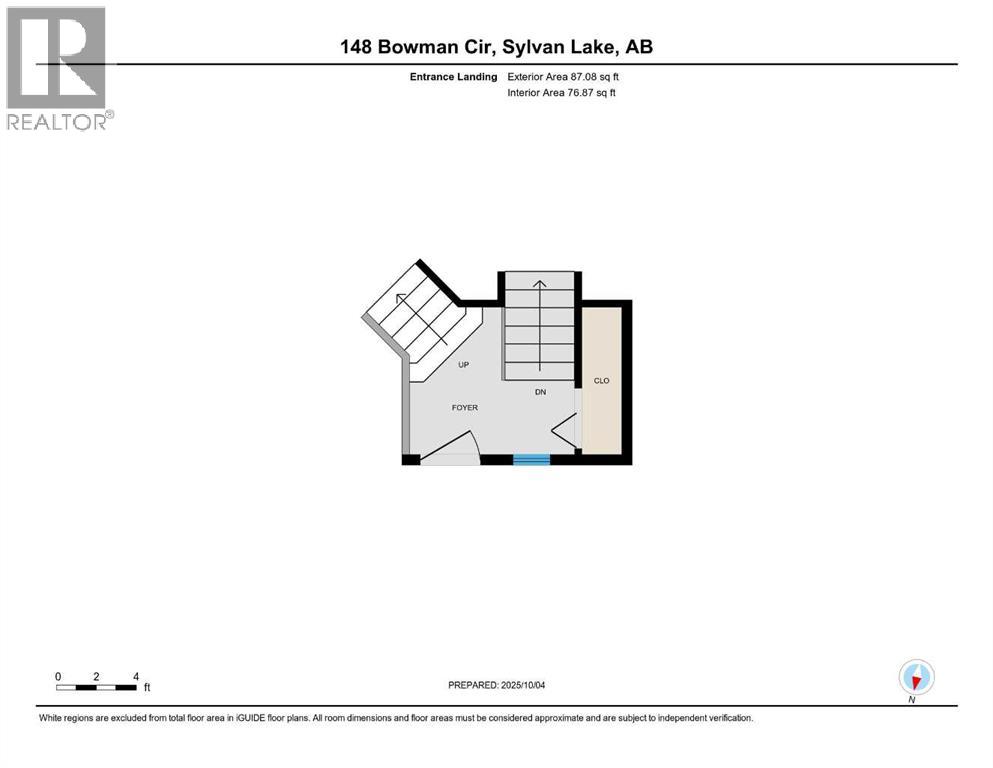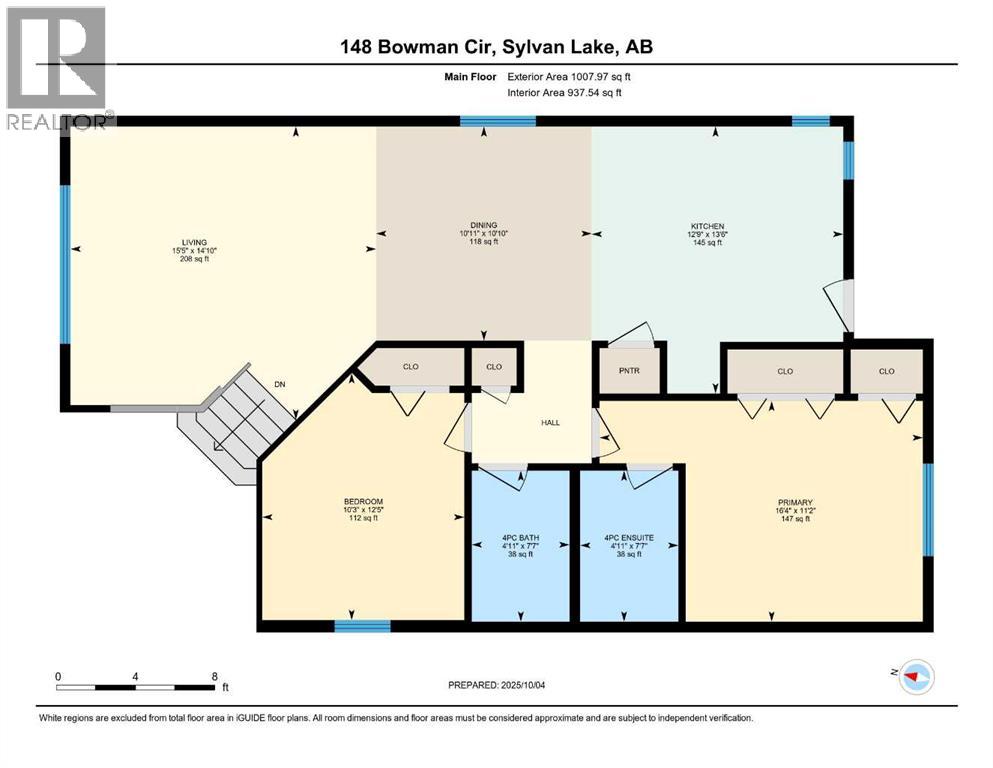4 Bedroom
3 Bathroom
1,005 ft2
Bi-Level
None
Forced Air
Landscaped
$415,000
Beautiful 4 bedroom, 3 bathroom fully finished home in a quiet Sylvan Lake neighbourhood! Offering 2,000 sq ft of stylish living space, this home features custom wall details, an open-concept main floor, and modern finishes throughout. The fully developed basement provides additional living space ideal for a family room, office, or guest suite. Enjoy a landscaped yard, off-street parking, and a great location close to schools, parks, and the lake. Move-in ready with quality updates and exceptional value! (id:57594)
Property Details
|
MLS® Number
|
A2266190 |
|
Property Type
|
Single Family |
|
Community Name
|
Beacon Hill |
|
Amenities Near By
|
Playground, Schools, Shopping, Water Nearby |
|
Community Features
|
Lake Privileges |
|
Features
|
No Smoking Home |
|
Parking Space Total
|
2 |
|
Plan
|
1124897 |
|
Structure
|
Deck |
Building
|
Bathroom Total
|
3 |
|
Bedrooms Above Ground
|
2 |
|
Bedrooms Below Ground
|
2 |
|
Bedrooms Total
|
4 |
|
Appliances
|
Refrigerator, Range - Electric, Dishwasher, Microwave Range Hood Combo, Window Coverings, Washer & Dryer |
|
Architectural Style
|
Bi-level |
|
Basement Development
|
Finished |
|
Basement Type
|
Full (finished) |
|
Constructed Date
|
2012 |
|
Construction Material
|
Poured Concrete, Wood Frame |
|
Construction Style Attachment
|
Detached |
|
Cooling Type
|
None |
|
Exterior Finish
|
Concrete, Vinyl Siding |
|
Flooring Type
|
Vinyl Plank |
|
Foundation Type
|
Poured Concrete |
|
Heating Type
|
Forced Air |
|
Size Interior
|
1,005 Ft2 |
|
Total Finished Area
|
1005 Sqft |
|
Type
|
House |
Parking
Land
|
Acreage
|
No |
|
Fence Type
|
Fence |
|
Land Amenities
|
Playground, Schools, Shopping, Water Nearby |
|
Landscape Features
|
Landscaped |
|
Size Depth
|
35.96 M |
|
Size Frontage
|
10.97 M |
|
Size Irregular
|
4285.00 |
|
Size Total
|
4285 Sqft|4,051 - 7,250 Sqft |
|
Size Total Text
|
4285 Sqft|4,051 - 7,250 Sqft |
|
Zoning Description
|
R5 |
Rooms
| Level |
Type |
Length |
Width |
Dimensions |
|
Lower Level |
4pc Bathroom |
|
|
8.33 Ft x 4.92 Ft |
|
Lower Level |
Bedroom |
|
|
10.75 Ft x 9.92 Ft |
|
Lower Level |
Bedroom |
|
|
10.67 Ft x 12.08 Ft |
|
Lower Level |
Recreational, Games Room |
|
|
15.08 Ft x 27.00 Ft |
|
Lower Level |
Laundry Room |
|
|
12.33 Ft x 8.08 Ft |
|
Main Level |
4pc Bathroom |
|
|
7.58 Ft x 4.92 Ft |
|
Main Level |
4pc Bathroom |
|
|
7.58 Ft x 4.92 Ft |
|
Main Level |
Bedroom |
|
|
12.42 Ft x 10.25 Ft |
|
Main Level |
Dining Room |
|
|
10.83 Ft x 10.92 Ft |
|
Main Level |
Kitchen |
|
|
13.50 Ft x 12.75 Ft |
|
Main Level |
Living Room |
|
|
14.83 Ft x 15.42 Ft |
|
Main Level |
Primary Bedroom |
|
|
11.17 Ft x 16.33 Ft |
https://www.realtor.ca/real-estate/29021932/148-bowman-circle-sylvan-lake-beacon-hill

