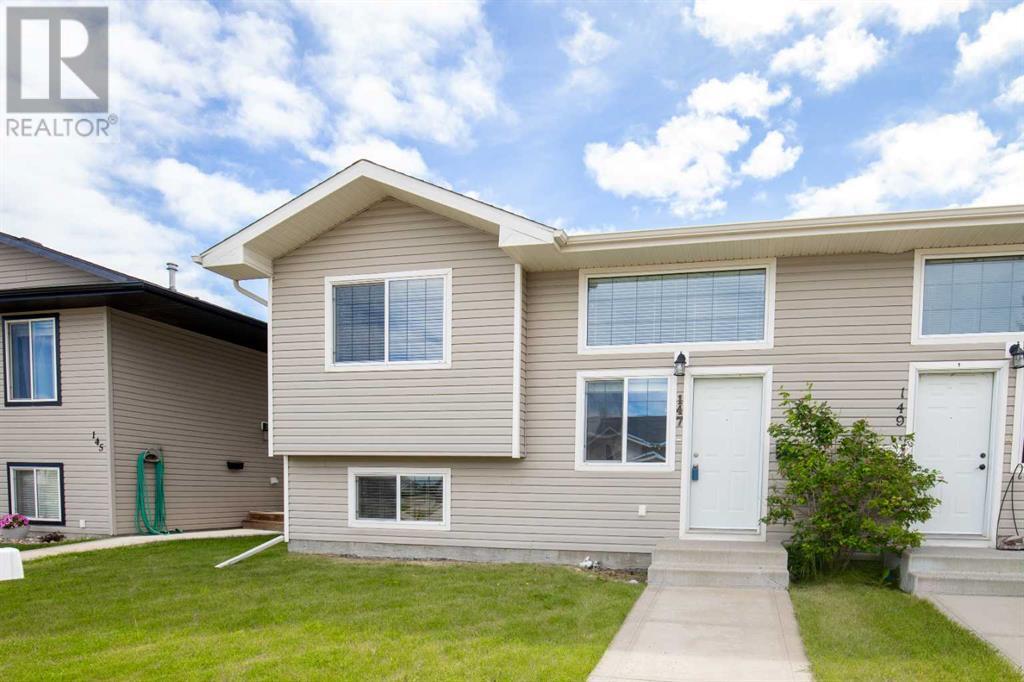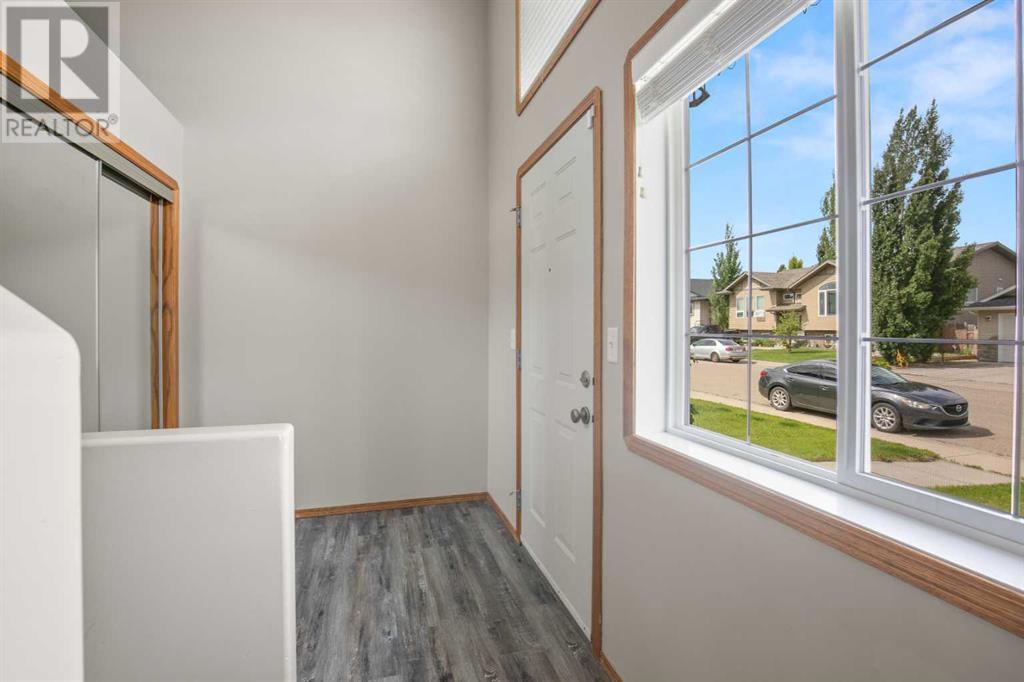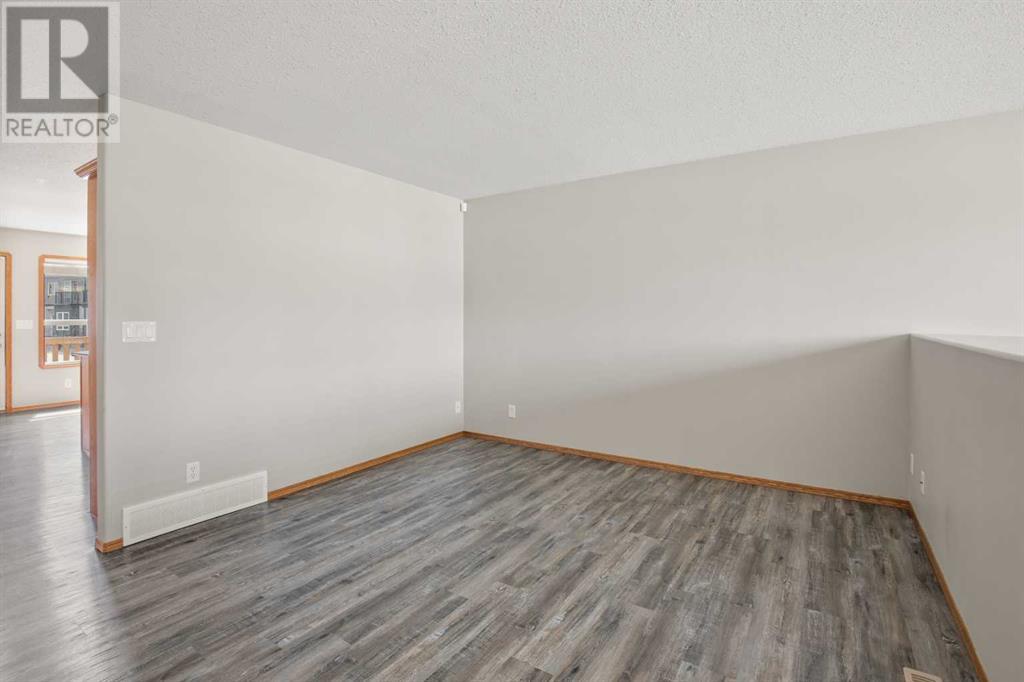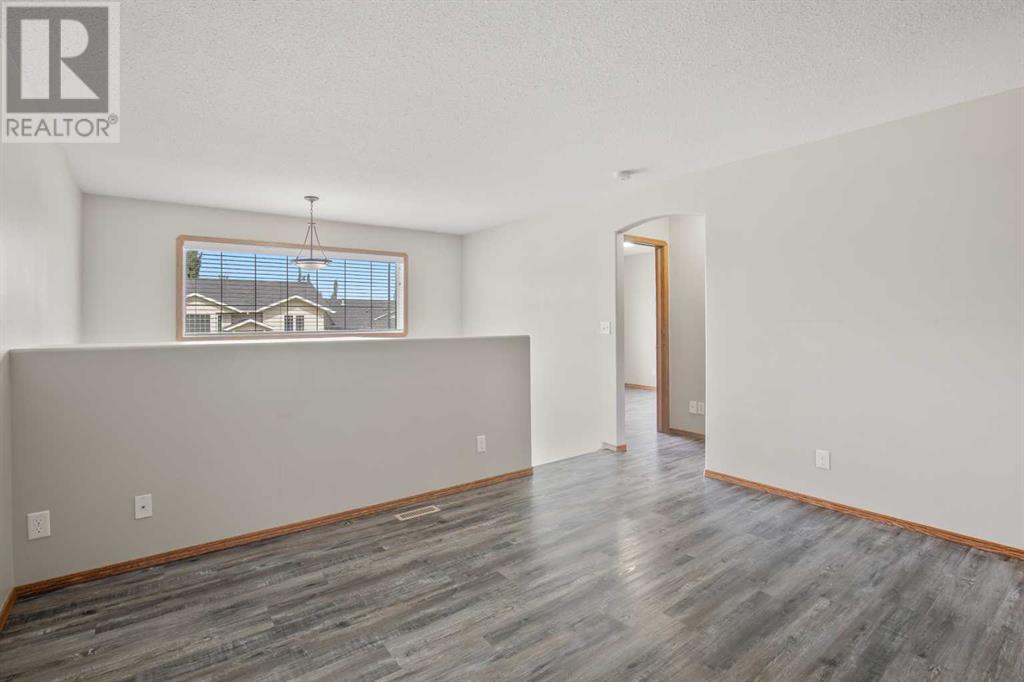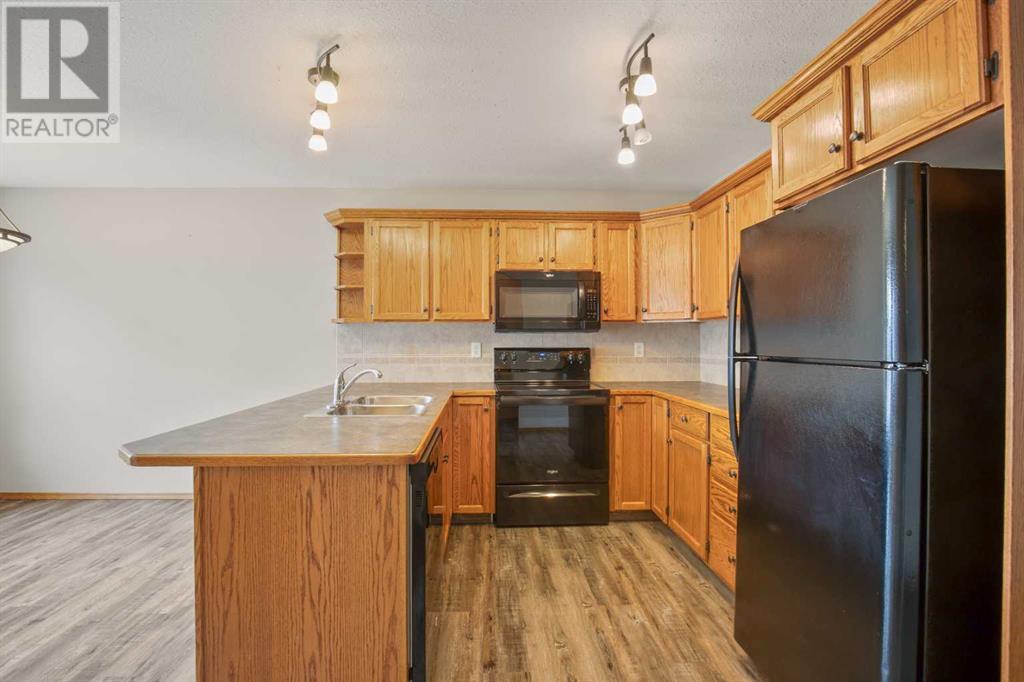4 Bedroom
2 Bathroom
1,086 ft2
Bi-Level
None
Forced Air
Landscaped
$339,900
Immaculate and Affordable is this True-Line Built half duplex in a quiet close in Lancaster, a very sought after neighborhood! All of the touch ups have just been completed, including a newly painted deck. 6 appliances, Primary Bedroom with 3 piece ensuite, 4th bedroom completed in the basement. This would make a great starter home, investment property or downsizer! Endless possibilities at this amazing price! (id:57594)
Property Details
|
MLS® Number
|
A2237722 |
|
Property Type
|
Single Family |
|
Neigbourhood
|
Lancaster |
|
Community Name
|
Lancaster Green |
|
Amenities Near By
|
Playground, Schools, Shopping |
|
Features
|
See Remarks, Back Lane |
|
Parking Space Total
|
2 |
|
Plan
|
0425420 |
|
Structure
|
Deck |
Building
|
Bathroom Total
|
2 |
|
Bedrooms Above Ground
|
3 |
|
Bedrooms Below Ground
|
1 |
|
Bedrooms Total
|
4 |
|
Appliances
|
Refrigerator, Dishwasher, Stove, Microwave Range Hood Combo, Window Coverings, Washer & Dryer |
|
Architectural Style
|
Bi-level |
|
Basement Development
|
Partially Finished |
|
Basement Type
|
Full (partially Finished) |
|
Constructed Date
|
2004 |
|
Construction Material
|
Poured Concrete, Wood Frame |
|
Construction Style Attachment
|
Semi-detached |
|
Cooling Type
|
None |
|
Exterior Finish
|
Concrete, Vinyl Siding |
|
Flooring Type
|
Carpeted, Vinyl Plank |
|
Foundation Type
|
Poured Concrete |
|
Heating Fuel
|
Natural Gas |
|
Heating Type
|
Forced Air |
|
Stories Total
|
1 |
|
Size Interior
|
1,086 Ft2 |
|
Total Finished Area
|
1086 Sqft |
|
Type
|
Duplex |
Land
|
Acreage
|
No |
|
Fence Type
|
Not Fenced |
|
Land Amenities
|
Playground, Schools, Shopping |
|
Landscape Features
|
Landscaped |
|
Size Depth
|
35.96 M |
|
Size Frontage
|
9.45 M |
|
Size Irregular
|
3681.00 |
|
Size Total
|
3681 Sqft|0-4,050 Sqft |
|
Size Total Text
|
3681 Sqft|0-4,050 Sqft |
|
Zoning Description
|
R-d |
Rooms
| Level |
Type |
Length |
Width |
Dimensions |
|
Basement |
Bedroom |
|
|
11.42 Ft x 10.08 Ft |
|
Main Level |
3pc Bathroom |
|
|
8.00 Ft x 4.92 Ft |
|
Main Level |
4pc Bathroom |
|
|
7.92 Ft x 4.83 Ft |
|
Main Level |
Bedroom |
|
|
11.42 Ft x 9.08 Ft |
|
Main Level |
Bedroom |
|
|
11.42 Ft x 9.08 Ft |
|
Main Level |
Dining Room |
|
|
10.92 Ft x 9.33 Ft |
|
Main Level |
Foyer |
|
|
13.08 Ft x 6.25 Ft |
|
Main Level |
Kitchen |
|
|
13.25 Ft x 9.25 Ft |
|
Main Level |
Living Room |
|
|
13.17 Ft x 12.92 Ft |
|
Main Level |
Primary Bedroom |
|
|
11.50 Ft x 11.00 Ft |
https://www.realtor.ca/real-estate/28580058/147-lyons-close-red-deer-lancaster-green

