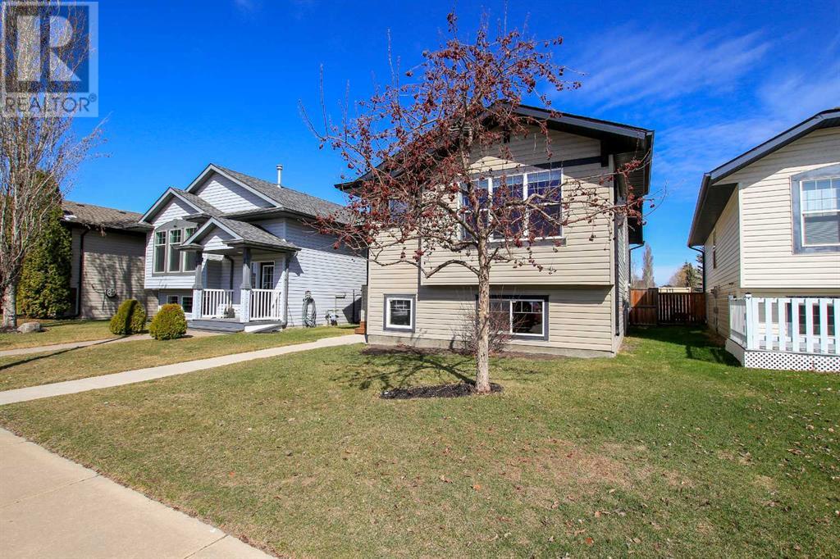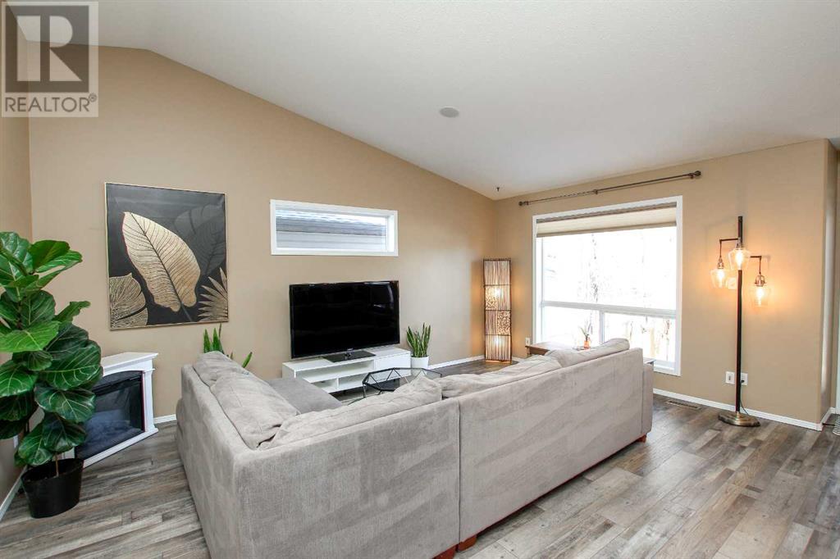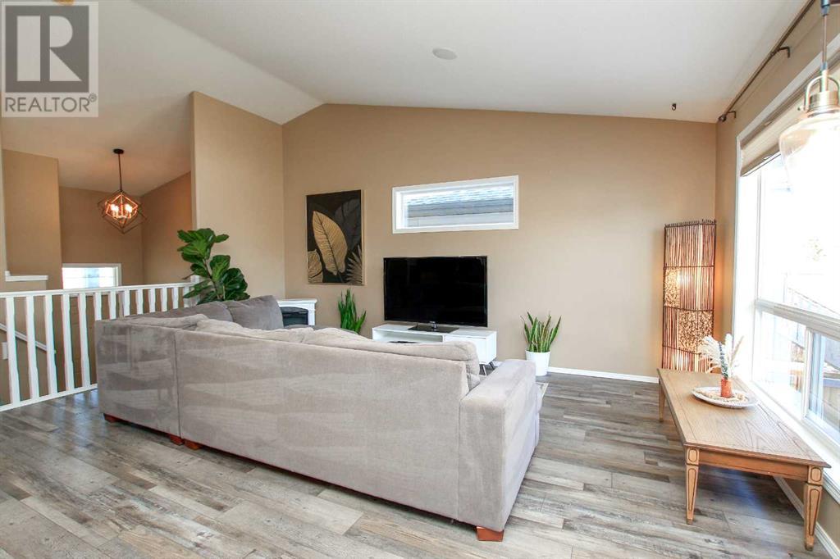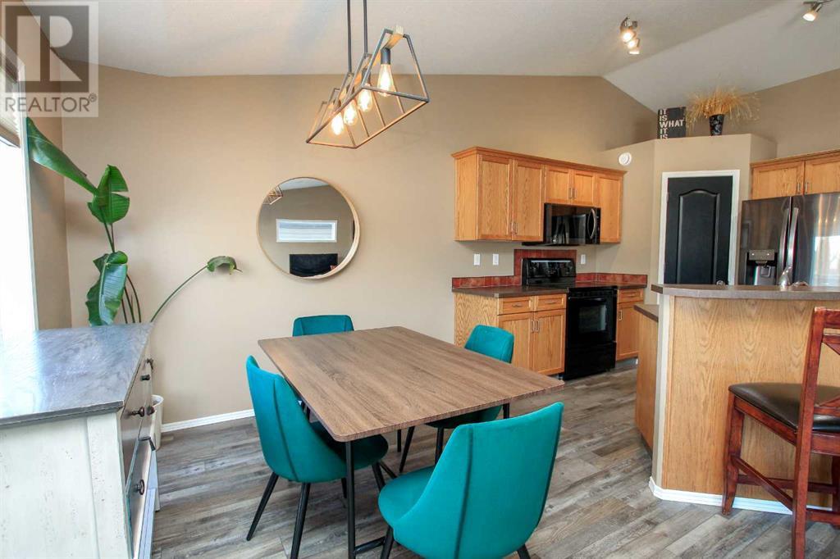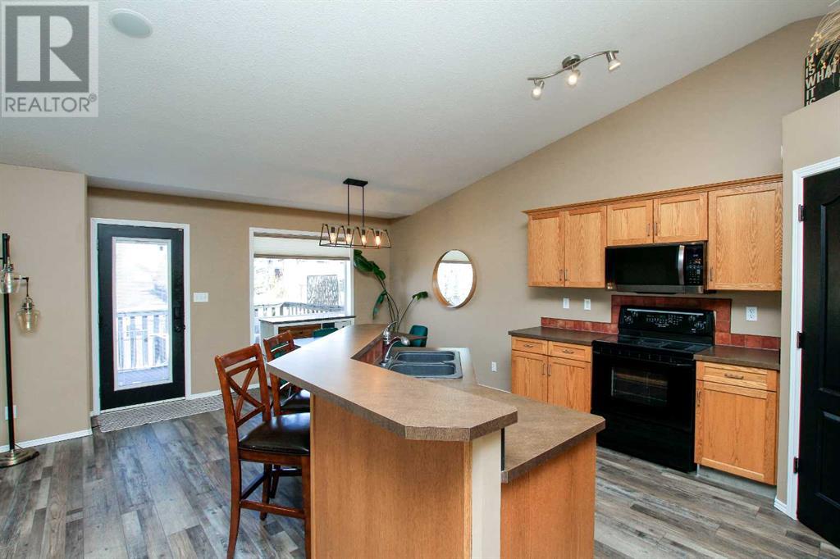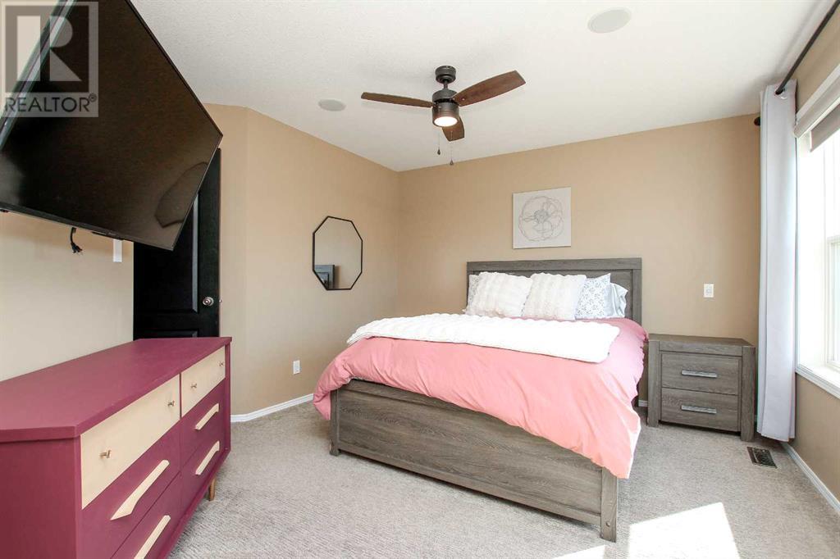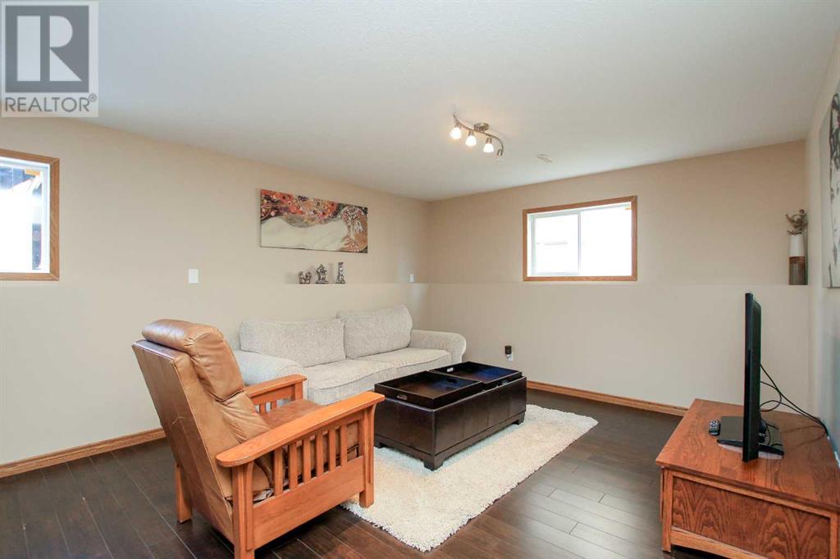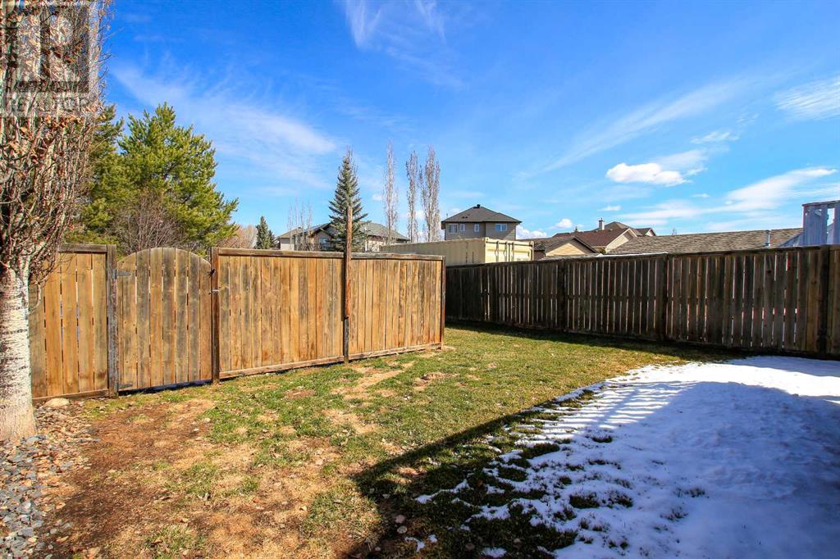4 Bedroom
2 Bathroom
1,082 ft2
Bi-Level
None
Forced Air
$419,900
FULLY DEVELOPED 4 BEDROOM, 2 BATHROOM BI-LEVEL IN LONSDALE ~ IMMEDIATE POSSESSION AVAILABLE ~LARGE OFF STREET PARKING PAD ~ Covered front veranda welcomes you to this well cared for home ~ The spacious foyer offers raised ceilings that open to the upper level ~ Open concept main floor layout complemented by soaring vaulted ceilings that creates a feeling of spaciousness ~ The living room is a generous size and is filled with natural light from a large window that overlooks the backyard ~ The kitchen offers a functional layout with plenty of warm stained cabinets, ample counter space including an island with a raised eating bar, upgraded appliances including a newer black stainless steel fridge and built in microwave, and a walk in corner pantry with built in shelving ~ Easily host gatherings in the dining room with a garden door and phantom screen that leads to the deck and backyard ~ The primary bedroom can easily accommodate a king bed plus multiple pieces of furniture and includes a walk in closet ~ 4 piece main bathroom has an oversized vanity and convenient linen closet ~ The fully finished basement has large above grade windows and includes a massive family room, 2 additional bedrooms (one with a walk in closet), 4 piece bathroom, laundry and ample space for storage ~ The backyard is landscaped with well established trees, has a garden shed, and is fully fenced with back alley access ~ Rear parking pad has room for two vehicles and potential RV parking ~ Located close to parks, playgrounds, walking trails, schools, Collicut Rec Centre, shopping and all other amenities ~ Move in ready! (id:57594)
Property Details
|
MLS® Number
|
A2213952 |
|
Property Type
|
Single Family |
|
Neigbourhood
|
Lonsdale |
|
Community Name
|
Lonsdale |
|
Amenities Near By
|
Park, Playground, Schools, Shopping |
|
Features
|
Back Lane, Pvc Window, Closet Organizers |
|
Parking Space Total
|
2 |
|
Plan
|
0326150 |
|
Structure
|
Shed, Deck |
Building
|
Bathroom Total
|
2 |
|
Bedrooms Above Ground
|
2 |
|
Bedrooms Below Ground
|
2 |
|
Bedrooms Total
|
4 |
|
Appliances
|
Refrigerator, Dishwasher, Stove, See Remarks, Washer & Dryer |
|
Architectural Style
|
Bi-level |
|
Basement Development
|
Finished |
|
Basement Type
|
Full (finished) |
|
Constructed Date
|
2004 |
|
Construction Style Attachment
|
Detached |
|
Cooling Type
|
None |
|
Exterior Finish
|
Vinyl Siding |
|
Flooring Type
|
Carpeted, Laminate, Vinyl Plank |
|
Foundation Type
|
Poured Concrete |
|
Heating Fuel
|
Natural Gas |
|
Heating Type
|
Forced Air |
|
Size Interior
|
1,082 Ft2 |
|
Total Finished Area
|
1082 Sqft |
|
Type
|
House |
|
Utility Water
|
Municipal Water |
Parking
Land
|
Acreage
|
No |
|
Fence Type
|
Fence |
|
Land Amenities
|
Park, Playground, Schools, Shopping |
|
Sewer
|
Municipal Sewage System |
|
Size Depth
|
36.77 M |
|
Size Frontage
|
10.5 M |
|
Size Irregular
|
4189.00 |
|
Size Total
|
4189 Sqft|4,051 - 7,250 Sqft |
|
Size Total Text
|
4189 Sqft|4,051 - 7,250 Sqft |
|
Zoning Description
|
R1n |
Rooms
| Level |
Type |
Length |
Width |
Dimensions |
|
Basement |
Family Room |
|
|
23.67 Ft x 12.83 Ft |
|
Basement |
Bedroom |
|
|
10.50 Ft x 8.50 Ft |
|
Basement |
Bedroom |
|
|
10.50 Ft x 8.75 Ft |
|
Basement |
Other |
|
|
4.42 Ft x 3.83 Ft |
|
Basement |
Laundry Room |
|
|
10.25 Ft x 9.00 Ft |
|
Basement |
Storage |
|
|
7.00 Ft x 3.00 Ft |
|
Basement |
4pc Bathroom |
|
|
8.00 Ft x 5.00 Ft |
|
Main Level |
Foyer |
|
|
8.00 Ft x 7.50 Ft |
|
Main Level |
Living Room |
|
|
17.17 Ft x 12.00 Ft |
|
Main Level |
Kitchen |
|
|
13.00 Ft x 12.25 Ft |
|
Main Level |
Dining Room |
|
|
13.00 Ft x 9.50 Ft |
|
Main Level |
Primary Bedroom |
|
|
13.00 Ft x 11.50 Ft |
|
Main Level |
Other |
|
|
5.83 Ft x 5.58 Ft |
|
Main Level |
Bedroom |
|
|
10.67 Ft x 10.17 Ft |
|
Main Level |
4pc Bathroom |
|
|
9.50 Ft x 6.00 Ft |
Utilities
|
Electricity
|
Connected |
|
Natural Gas
|
Connected |
https://www.realtor.ca/real-estate/28219514/147-lanterman-close-red-deer-lonsdale


