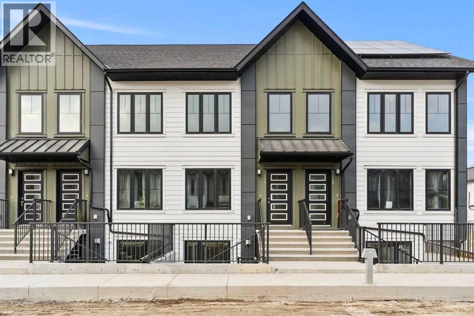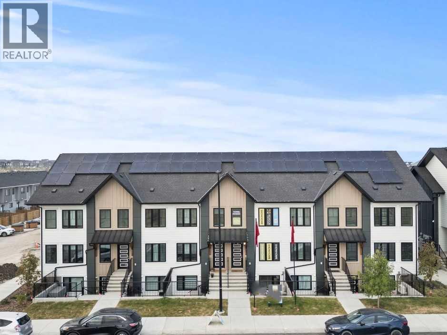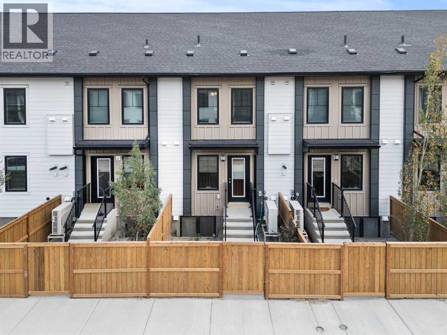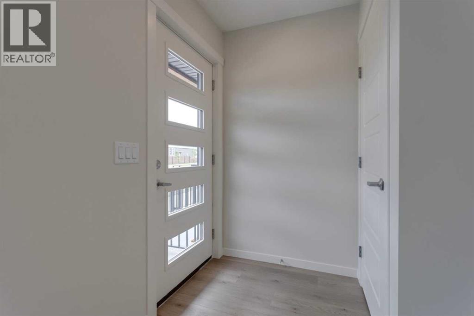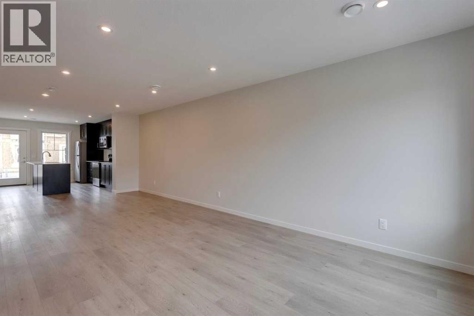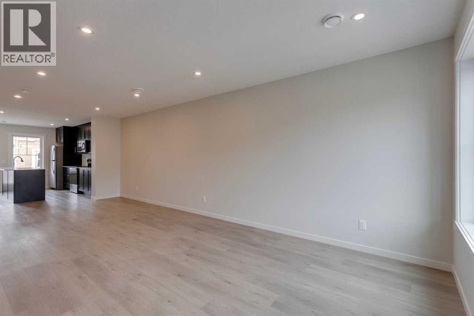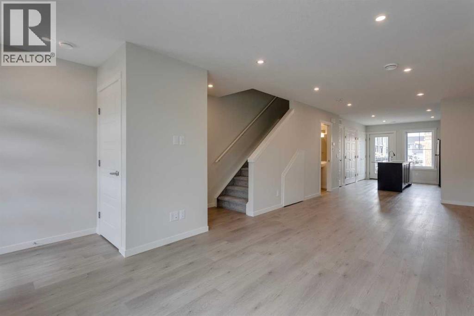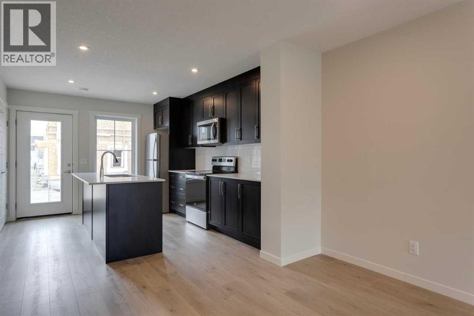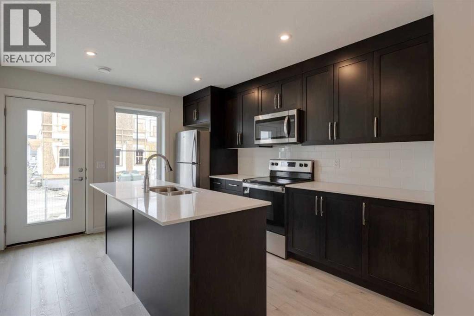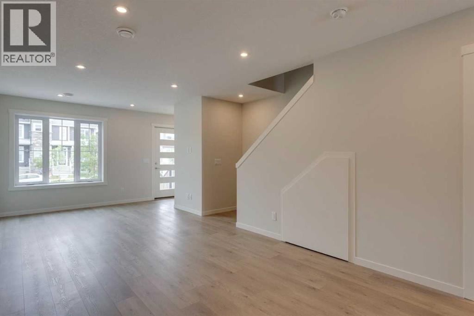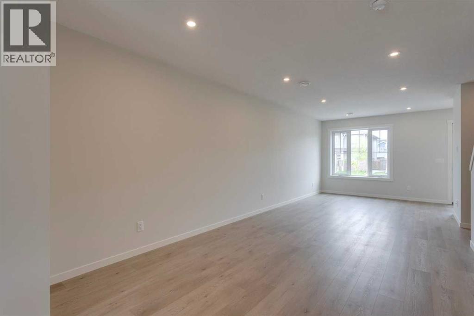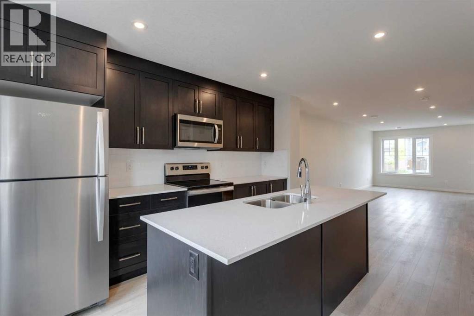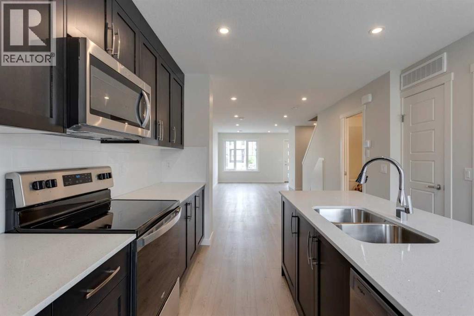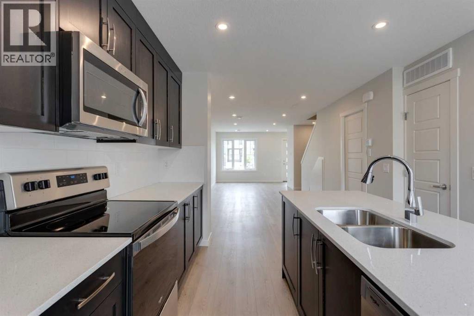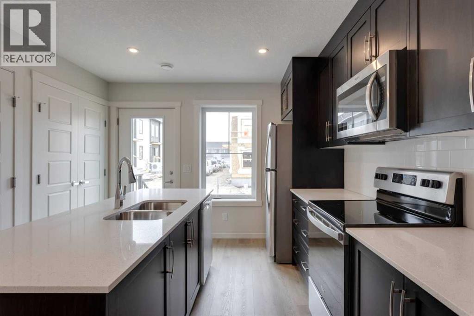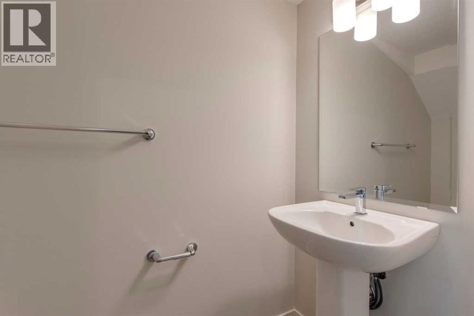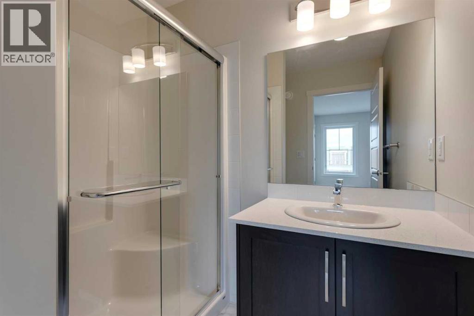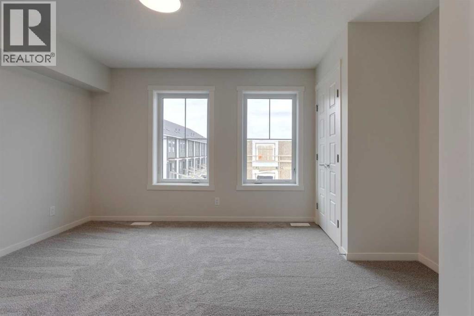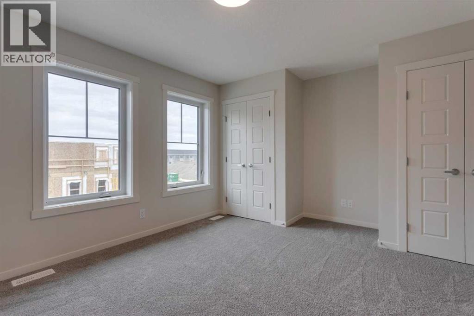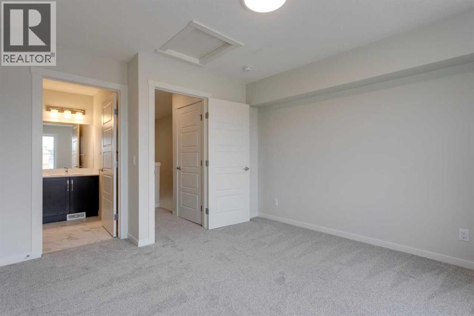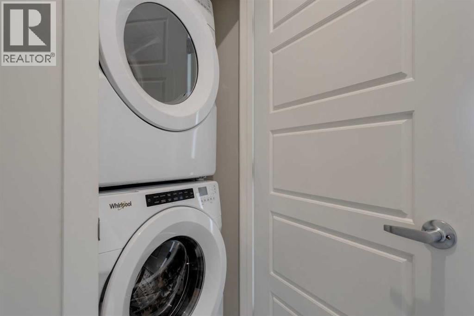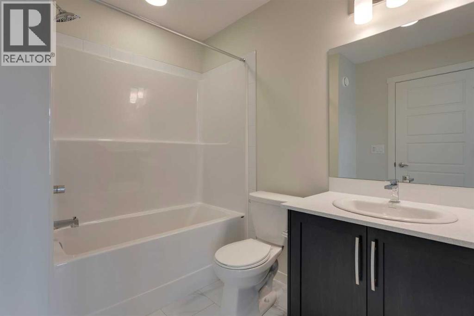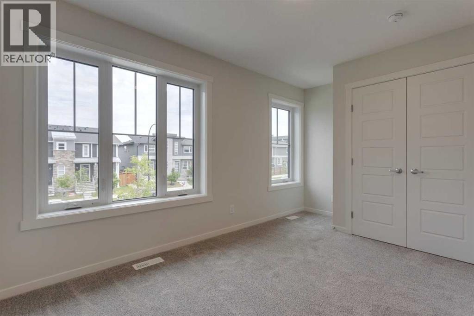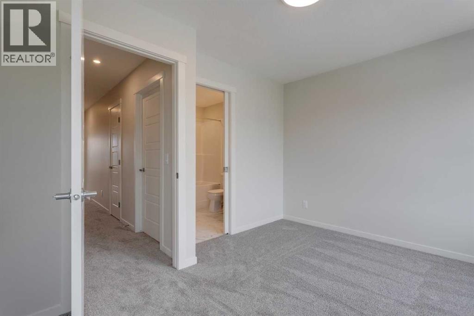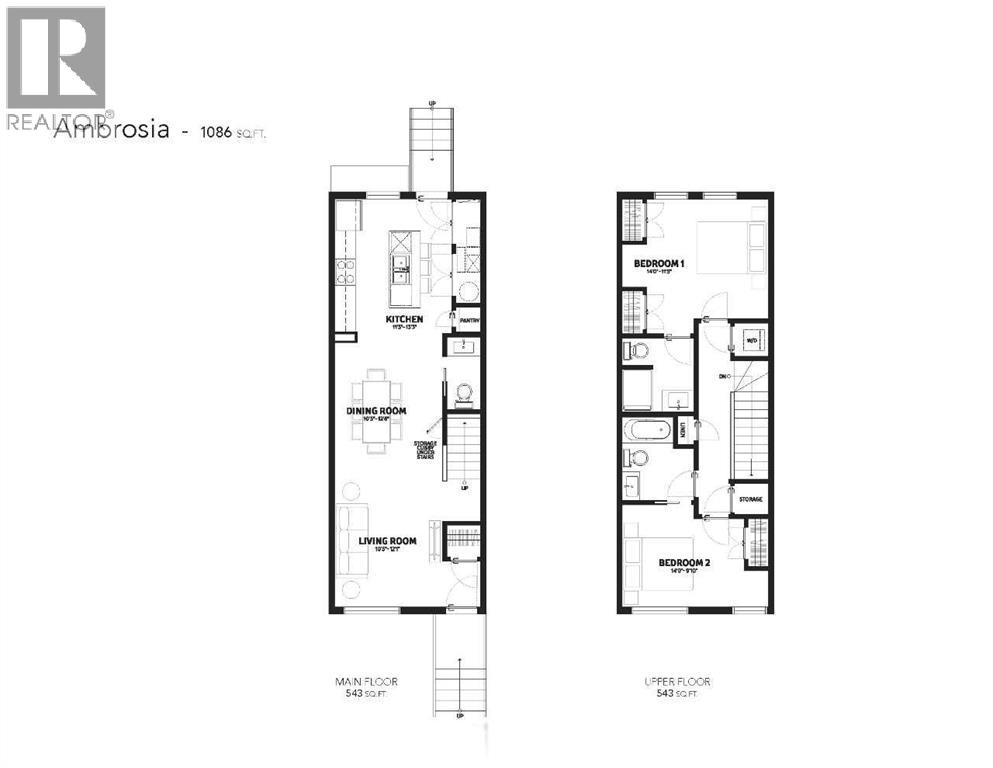14653 1 Street Ne Calgary, Alberta T4B 3P6
$389,900Maintenance, Ground Maintenance, Property Management, Reserve Fund Contributions
$248 Monthly
Maintenance, Ground Maintenance, Property Management, Reserve Fund Contributions
$248 MonthlyWelcome to the Ambrosia by Avalon Master Builder, 2-bedroom, 2.5-bath two-storey townhome in Livingston. This home is built with energy-efficient features including triple-pane windows, advanced insulation, and a solar panel rough-in. The open-concept main floor includes luxury vinyl plank flooring, recessed lighting, and a living/dining area with access to a fully fenced backyard that includes a BBQ gas line, landscaping, and irrigation. The kitchen is equipped with quartz countertops and a Whirlpool appliance package. Upstairs, each bedroom has an ensuite bathroom, along with convenient upper-floor laundry and an additional 4-piece bath. Exterior features include durable Hardie Board siding. Located near the Livingston Hub with access to parks, rink, and courts, and with quick access to Stoney Trail, YYC Airport, and CrossIron Mills. (id:57594)
Property Details
| MLS® Number | A2259363 |
| Property Type | Single Family |
| Neigbourhood | Livingston |
| Community Name | Livingston |
| Amenities Near By | Park, Playground, Schools, Shopping |
| Community Features | Pets Allowed With Restrictions |
| Parking Space Total | 1 |
| Plan | Tbd |
| Structure | None |
Building
| Bathroom Total | 3 |
| Bedrooms Above Ground | 2 |
| Bedrooms Total | 2 |
| Appliances | Washer, Refrigerator, Range - Electric, Dishwasher, Dryer, Microwave Range Hood Combo |
| Basement Type | None |
| Constructed Date | 2025 |
| Construction Material | Wood Frame |
| Construction Style Attachment | Attached |
| Cooling Type | See Remarks |
| Exterior Finish | Vinyl Siding |
| Flooring Type | Carpeted, Vinyl Plank |
| Foundation Type | Poured Concrete |
| Half Bath Total | 1 |
| Heating Fuel | Natural Gas |
| Heating Type | Forced Air |
| Stories Total | 2 |
| Size Interior | 1,210 Ft2 |
| Total Finished Area | 1210 Sqft |
| Type | Row / Townhouse |
Land
| Acreage | No |
| Fence Type | Not Fenced |
| Land Amenities | Park, Playground, Schools, Shopping |
| Landscape Features | Landscaped |
| Size Total Text | Unknown |
| Zoning Description | Tbd |
Rooms
| Level | Type | Length | Width | Dimensions |
|---|---|---|---|---|
| Main Level | Living Room | 10.33 Ft x 12.00 Ft | ||
| Main Level | Dining Room | 10.42 Ft x 12.67 Ft | ||
| Main Level | 2pc Bathroom | .00 Ft x .00 Ft | ||
| Main Level | Kitchen | 11.25 Ft x 13.25 Ft | ||
| Upper Level | Primary Bedroom | 14.00 Ft x 11.50 Ft | ||
| Upper Level | 3pc Bathroom | .00 Ft x .00 Ft | ||
| Upper Level | Bedroom | 14.00 Ft x 8.50 Ft | ||
| Upper Level | 4pc Bathroom | .00 Ft x .00 Ft |
https://www.realtor.ca/real-estate/28903155/14653-1-street-ne-calgary-livingston

