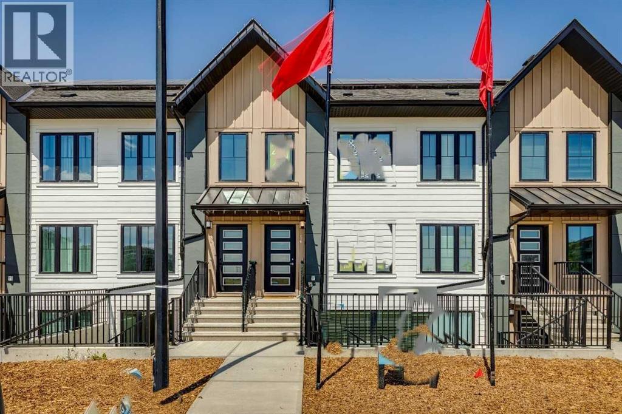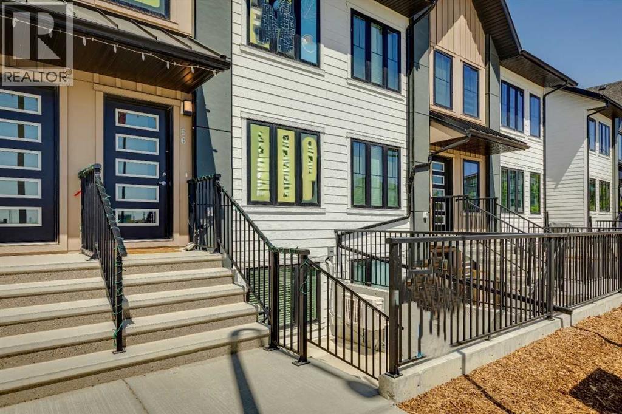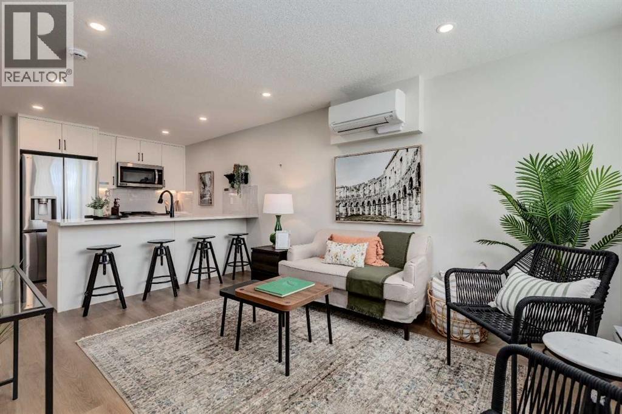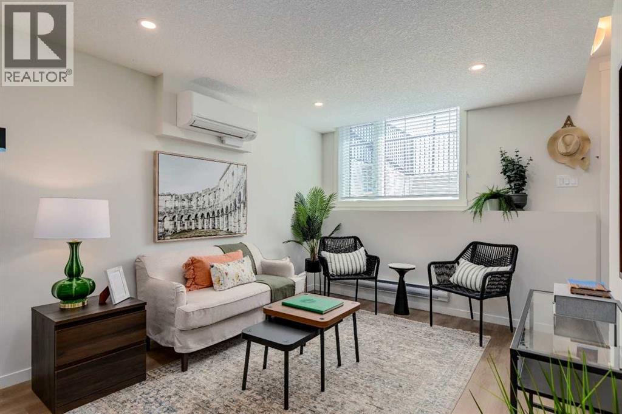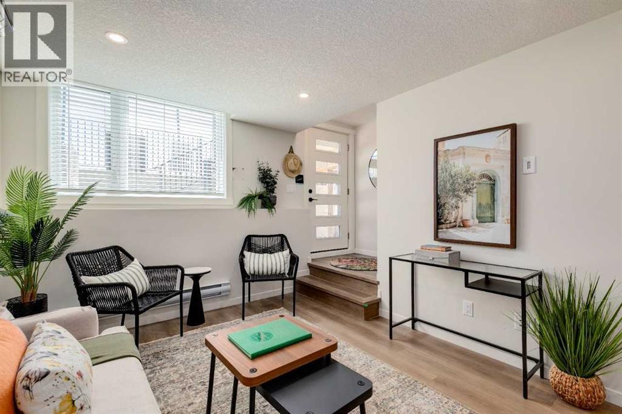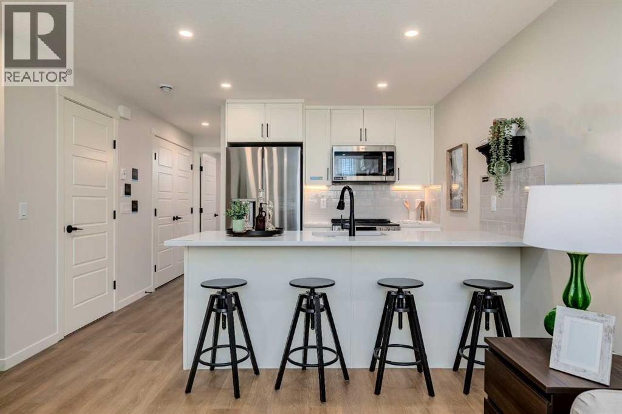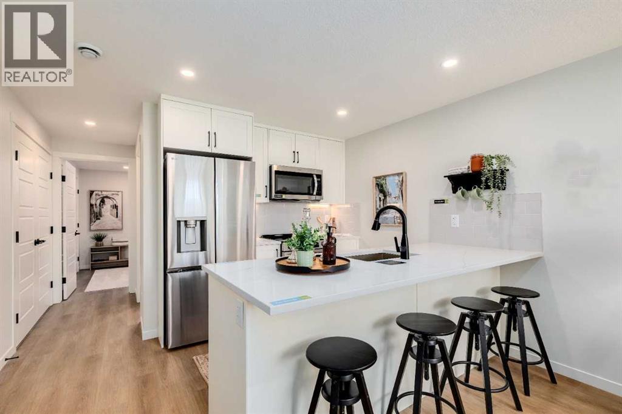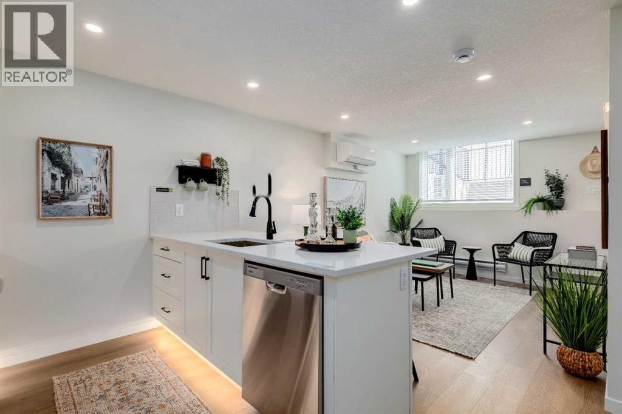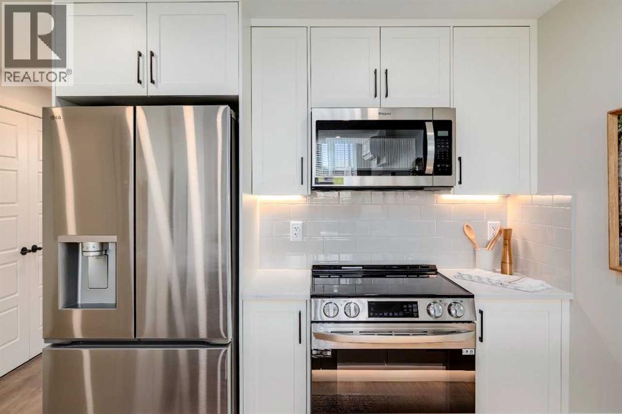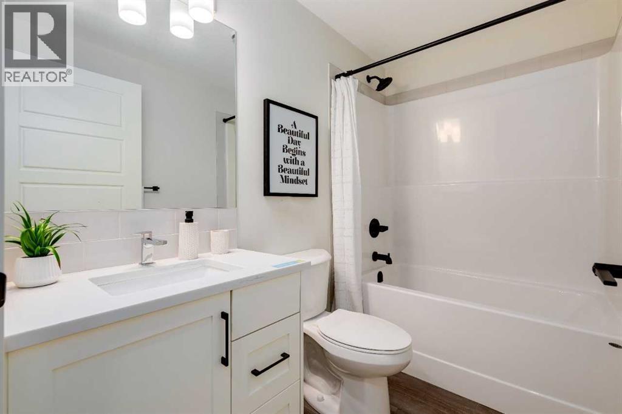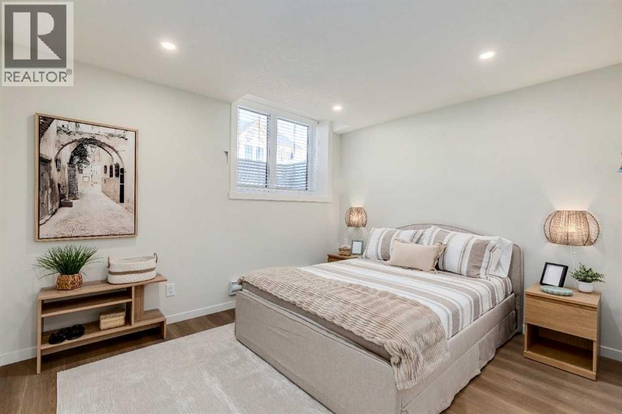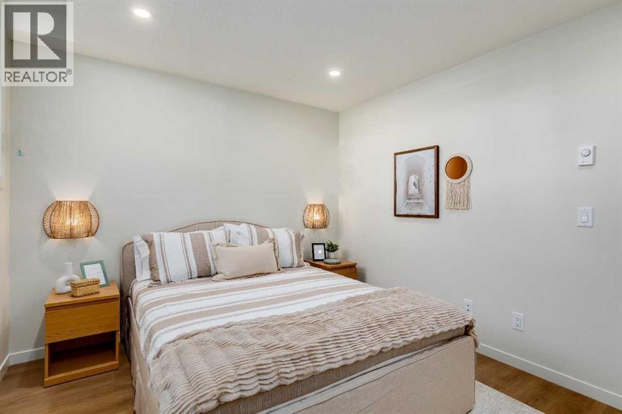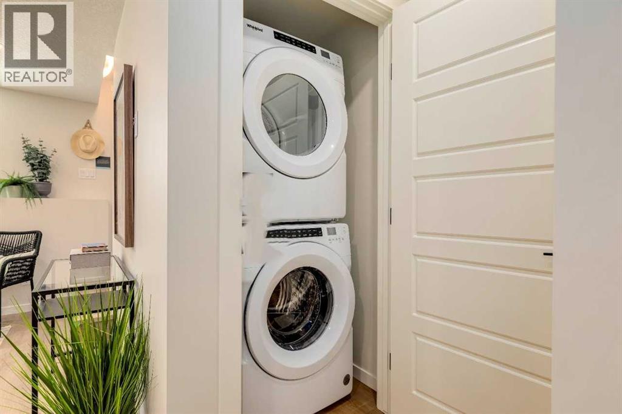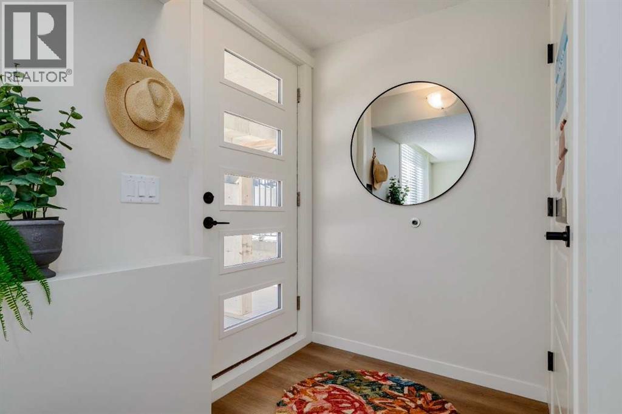14639 1 Street Ne Calgary, Alberta T4B 3P6
$236,900Maintenance, Insurance, Property Management, Reserve Fund Contributions
$124 Monthly
Maintenance, Insurance, Property Management, Reserve Fund Contributions
$124 MonthlyWelcome to the Braeburn at ZEN Livingston – a stylish, energy-efficient townhome built by a NET ZERO builder! Offering 518 sq.ft. of thoughtfully designed space, this 1 BED, 1 BATH home features triple-pane windows, advanced insulation, and modern construction that keeps utility bills low and comfort high. The open-concept main floor boasts SESAME LUXURY VINYL PLANK flooring, and a bright living area. The sleek kitchen is complete with white ice quartz countertops and a 6-piece Whirlpool appliance package. Built with HARDIE BOARD siding (hail/fire-resistant) for long-lasting durability.Be part of a vibrant community just steps from the Livingston Hub with splash park, rink, courts & more! Plus, enjoy quick access to Stoney Trail (3 min), YYC Airport (13 min), and CrossIron Mills (11 min). Photos are representative. (id:57594)
Property Details
| MLS® Number | A2261585 |
| Property Type | Single Family |
| Neigbourhood | Crescent Heights |
| Community Name | Livingston |
| Amenities Near By | Park, Playground, Schools, Shopping |
| Community Features | Pets Allowed With Restrictions |
| Features | Closet Organizers |
| Parking Space Total | 1 |
| Plan | Tbd |
| Structure | None |
Building
| Bathroom Total | 1 |
| Bedrooms Below Ground | 1 |
| Bedrooms Total | 1 |
| Appliances | Washer, Refrigerator, Range - Electric, Dishwasher, Dryer, Microwave Range Hood Combo |
| Basement Type | None |
| Constructed Date | 2025 |
| Construction Material | Wood Frame |
| Construction Style Attachment | Attached |
| Cooling Type | See Remarks |
| Flooring Type | Carpeted, Vinyl Plank |
| Foundation Type | Poured Concrete |
| Heating Fuel | Natural Gas |
| Heating Type | Baseboard Heaters |
| Stories Total | 1 |
| Size Interior | 539 Ft2 |
| Total Finished Area | 538.88 Sqft |
| Type | Row / Townhouse |
Land
| Acreage | No |
| Fence Type | Not Fenced |
| Land Amenities | Park, Playground, Schools, Shopping |
| Landscape Features | Landscaped |
| Size Total Text | Unknown |
| Zoning Description | Tbd |
Rooms
| Level | Type | Length | Width | Dimensions |
|---|---|---|---|---|
| Basement | Living Room | 10.17 Ft x 14.67 Ft | ||
| Basement | Kitchen | 11.50 Ft x 9.00 Ft | ||
| Basement | 4pc Bathroom | .00 Ft x .00 Ft | ||
| Basement | Bedroom | 14.00 Ft x 9.83 Ft |
https://www.realtor.ca/real-estate/28961041/14639-1-street-ne-calgary-livingston

