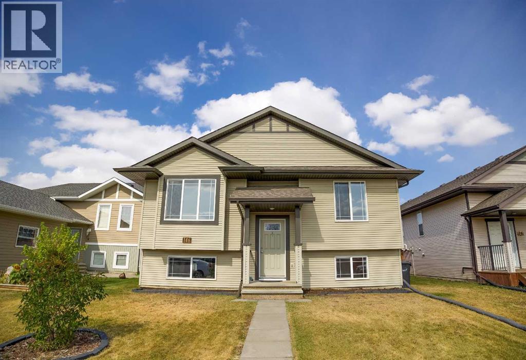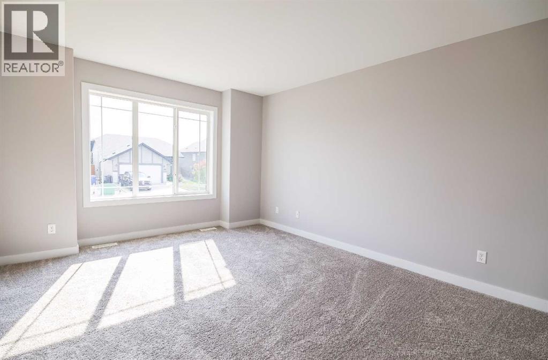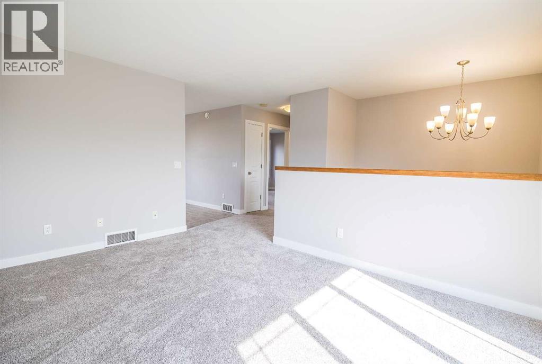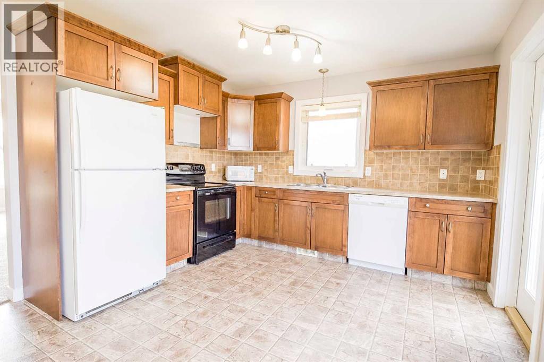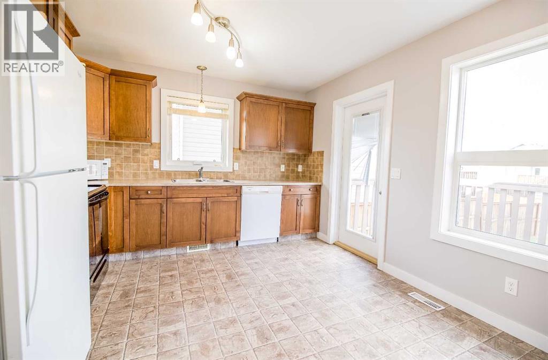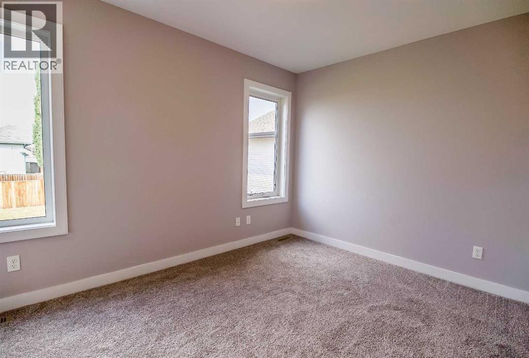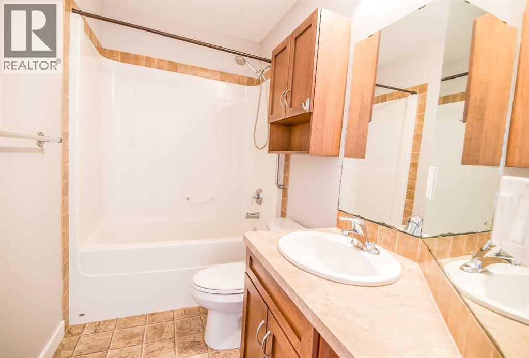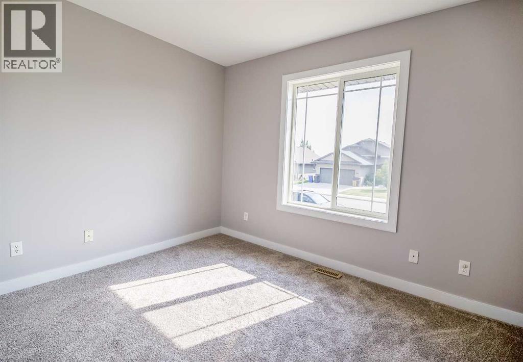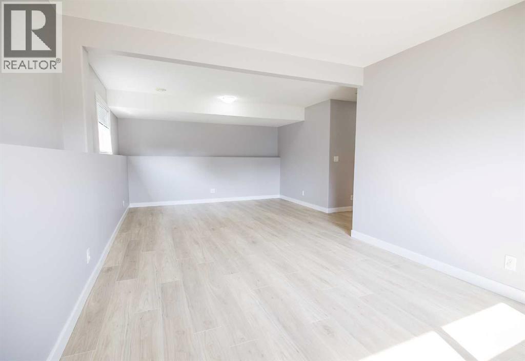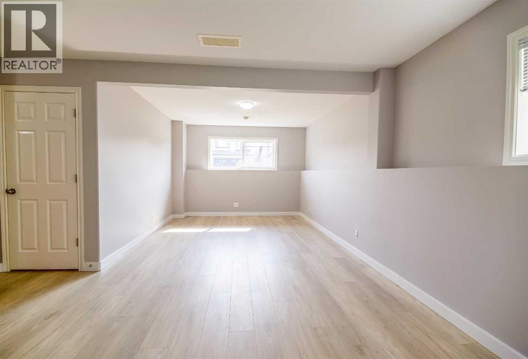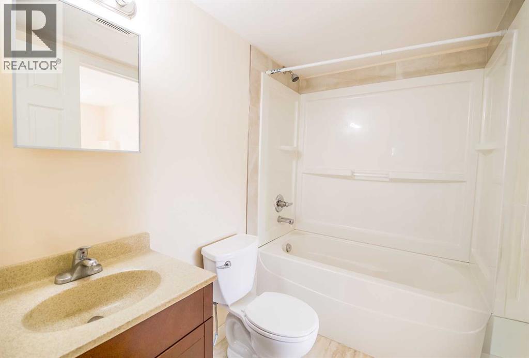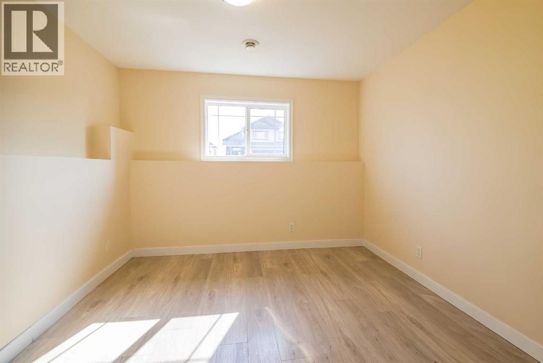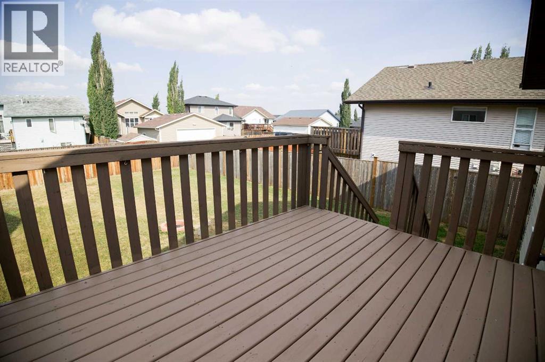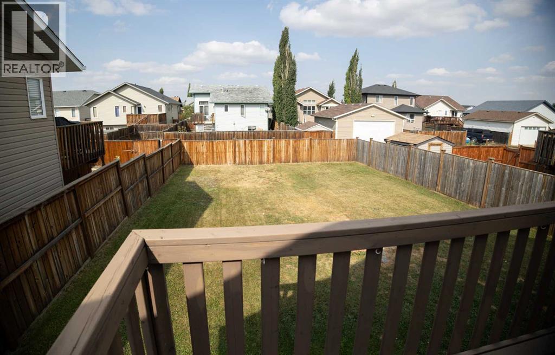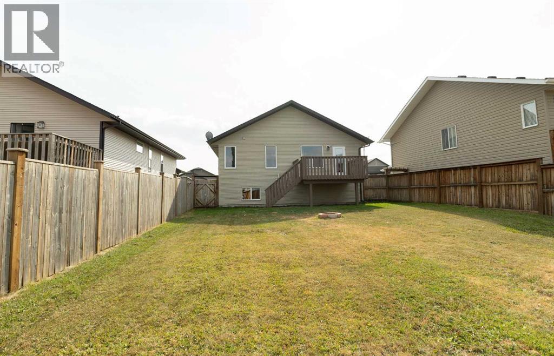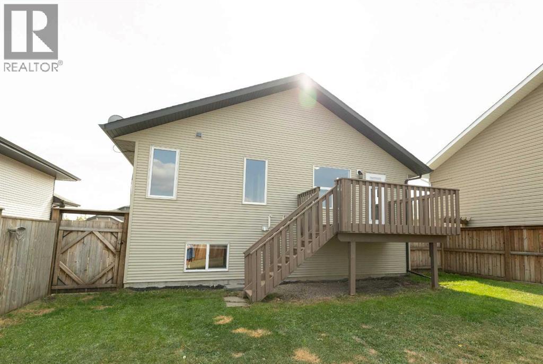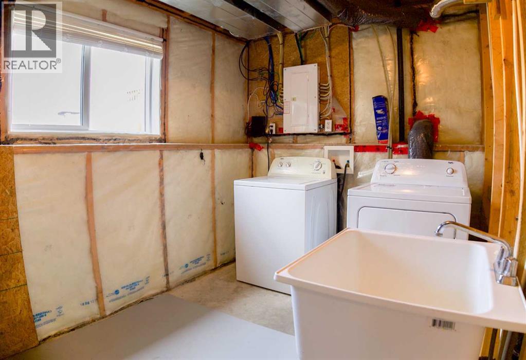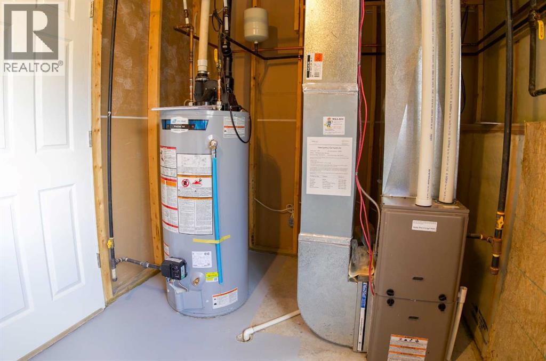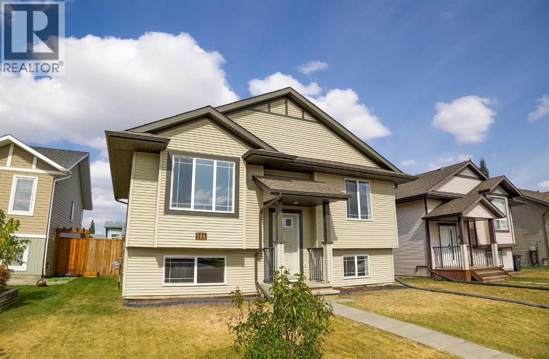3 Bedroom
2 Bathroom
878 ft2
Bi-Level
None
Forced Air
Landscaped
$369,900
Step into this immaculate 2012 bi-level home in the vibrant and family-friendly community of Penhold. Featuring 3 bedrooms and 2 full bathrooms, this property is move-in ready with brand new carpeting on the main floor and new laminate flooring in the basement family room and bedroom. The bright open floor plan offers two bedrooms and a full bath on the main, while the fully finished basement provides a spacious family/games area, an additional bedroom, and a second 4-piece bathroom. A large laundry room with laundry sink adds extra functionality. Hot water tank is one year old and has 7 year warranty, Dryer and main floor toilet is also new. The beautifully landscaped yard is perfect for kids and pets, with room for RV parking. Living in Penhold means enjoying small-town charm with big-city conveniences close by—walk to the elementary school and splash park, while still being minutes from Red Deer. Residents love the local multi-plex with arena, fitness centre, library, new schools and walking paths, along with convenient shopping and dining options. With a high-efficiency furnace, fresh updates, and a welcoming community, this is a perfect home for a growing family! (id:57594)
Property Details
|
MLS® Number
|
A2257366 |
|
Property Type
|
Single Family |
|
Community Name
|
Park Place |
|
Amenities Near By
|
Park, Playground, Schools, Shopping |
|
Features
|
Back Lane, Closet Organizers, No Smoking Home |
|
Parking Space Total
|
2 |
|
Plan
|
0821812 |
|
Structure
|
Deck |
Building
|
Bathroom Total
|
2 |
|
Bedrooms Above Ground
|
2 |
|
Bedrooms Below Ground
|
1 |
|
Bedrooms Total
|
3 |
|
Appliances
|
Refrigerator, Dishwasher, Stove, Microwave, Window Coverings, Washer & Dryer |
|
Architectural Style
|
Bi-level |
|
Basement Development
|
Finished |
|
Basement Type
|
Full (finished) |
|
Constructed Date
|
2012 |
|
Construction Material
|
Wood Frame |
|
Construction Style Attachment
|
Detached |
|
Cooling Type
|
None |
|
Flooring Type
|
Carpeted, Laminate, Linoleum |
|
Foundation Type
|
Poured Concrete |
|
Heating Type
|
Forced Air |
|
Size Interior
|
878 Ft2 |
|
Total Finished Area
|
878 Sqft |
|
Type
|
House |
Parking
Land
|
Acreage
|
No |
|
Fence Type
|
Fence |
|
Land Amenities
|
Park, Playground, Schools, Shopping |
|
Landscape Features
|
Landscaped |
|
Size Depth
|
36.57 M |
|
Size Frontage
|
12.8 M |
|
Size Irregular
|
5070.00 |
|
Size Total
|
5070 Sqft|4,051 - 7,250 Sqft |
|
Size Total Text
|
5070 Sqft|4,051 - 7,250 Sqft |
|
Zoning Description
|
R1a |
Rooms
| Level |
Type |
Length |
Width |
Dimensions |
|
Basement |
Family Room |
|
|
25.00 Ft x 13.33 Ft |
|
Basement |
Bedroom |
|
|
11.83 Ft x 10.33 Ft |
|
Basement |
4pc Bathroom |
|
|
.00 Ft x .00 Ft |
|
Main Level |
Primary Bedroom |
|
|
12.92 Ft x 9.92 Ft |
|
Main Level |
Living Room |
|
|
16.08 Ft x 11.50 Ft |
|
Main Level |
Other |
|
|
14.75 Ft x 11.25 Ft |
|
Main Level |
Bedroom |
|
|
12.92 Ft x 10.92 Ft |
|
Main Level |
4pc Bathroom |
|
|
.00 Ft x .00 Ft |
https://www.realtor.ca/real-estate/28866863/146-newton-drive-penhold-park-place

