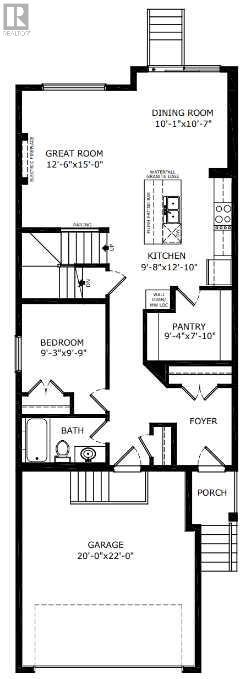5 Bedroom
3 Bathroom
2,363 ft2
Fireplace
None
Forced Air
$774,750
Welcome to The Denali 7 – a stunning home with exceptional design and modern finishes. The executive kitchen features built-in stainless-steel appliances, a waterfall island, a chimney hood fan, and a walk-in pantry. The main floor includes a bedroom and full bathroom, and an electric fireplace with wall tile that adds a touch of elegance. Upstairs, relax in the vaulted ceiling bonus room, and enjoy a spacious 5-piece ensuite with dual sinks, a soaker tub, and walk-in shower with tiled walls. The home features LVP flooring throughout the main floor and wet areas, along with a convenient gas line rough-in for your deck BBQ. A standout feature is the fully-equipped basement development rough-in – perfect for future potential development. Plus, the side entrance offers easy access, making this an ideal setup for potential future development. Photos are representative. (id:57594)
Property Details
|
MLS® Number
|
A2202468 |
|
Property Type
|
Single Family |
|
Neigbourhood
|
Pine Creek |
|
Community Name
|
Pine Creek |
|
Amenities Near By
|
Park, Playground, Schools, Shopping |
|
Parking Space Total
|
4 |
|
Plan
|
2310621 |
|
Structure
|
None |
Building
|
Bathroom Total
|
3 |
|
Bedrooms Above Ground
|
5 |
|
Bedrooms Total
|
5 |
|
Appliances
|
Refrigerator, Cooktop - Gas, Dishwasher, Microwave, Oven - Built-in, Hood Fan, Water Heater - Tankless |
|
Basement Development
|
Unfinished |
|
Basement Type
|
Full (unfinished) |
|
Constructed Date
|
2024 |
|
Construction Material
|
Wood Frame |
|
Construction Style Attachment
|
Detached |
|
Cooling Type
|
None |
|
Exterior Finish
|
Stone, Vinyl Siding |
|
Fireplace Present
|
Yes |
|
Fireplace Total
|
1 |
|
Flooring Type
|
Carpeted, Vinyl Plank |
|
Foundation Type
|
Poured Concrete |
|
Heating Fuel
|
Natural Gas |
|
Heating Type
|
Forced Air |
|
Stories Total
|
2 |
|
Size Interior
|
2,363 Ft2 |
|
Total Finished Area
|
2362.67 Sqft |
|
Type
|
House |
Parking
Land
|
Acreage
|
No |
|
Fence Type
|
Not Fenced |
|
Land Amenities
|
Park, Playground, Schools, Shopping |
|
Size Depth
|
34 M |
|
Size Frontage
|
8.96 M |
|
Size Irregular
|
305.00 |
|
Size Total
|
305 M2|0-4,050 Sqft |
|
Size Total Text
|
305 M2|0-4,050 Sqft |
|
Zoning Description
|
R-g |
Rooms
| Level |
Type |
Length |
Width |
Dimensions |
|
Main Level |
4pc Bathroom |
|
|
Measurements not available |
|
Main Level |
Dining Room |
|
|
10.08 Ft x 10.58 Ft |
|
Main Level |
Kitchen |
|
|
9.67 Ft x 12.83 Ft |
|
Main Level |
Great Room |
|
|
12.50 Ft x 15.01 Ft |
|
Main Level |
Bedroom |
|
|
9.25 Ft x 9.75 Ft |
|
Upper Level |
5pc Bathroom |
|
|
Measurements not available |
|
Upper Level |
5pc Bathroom |
|
|
Measurements not available |
|
Upper Level |
Primary Bedroom |
|
|
12.67 Ft x 15.17 Ft |
|
Upper Level |
Bedroom |
|
|
9.32 Ft x 12.67 Ft |
|
Upper Level |
Bedroom |
|
|
9.33 Ft x 10.25 Ft |
|
Upper Level |
Bonus Room |
|
|
13.50 Ft x 12.42 Ft |
|
Upper Level |
Bedroom |
|
|
10.42 Ft x 10.25 Ft |
https://www.realtor.ca/real-estate/28036362/146-creekstone-park-sw-calgary-pine-creek








