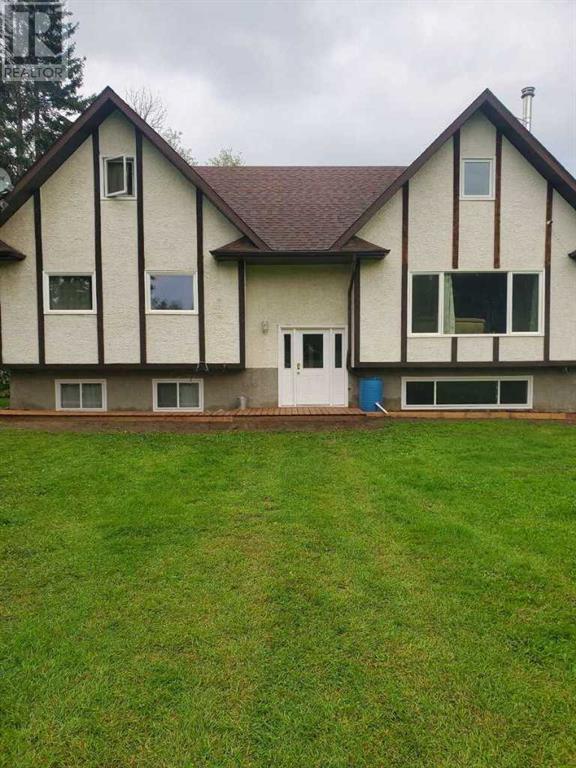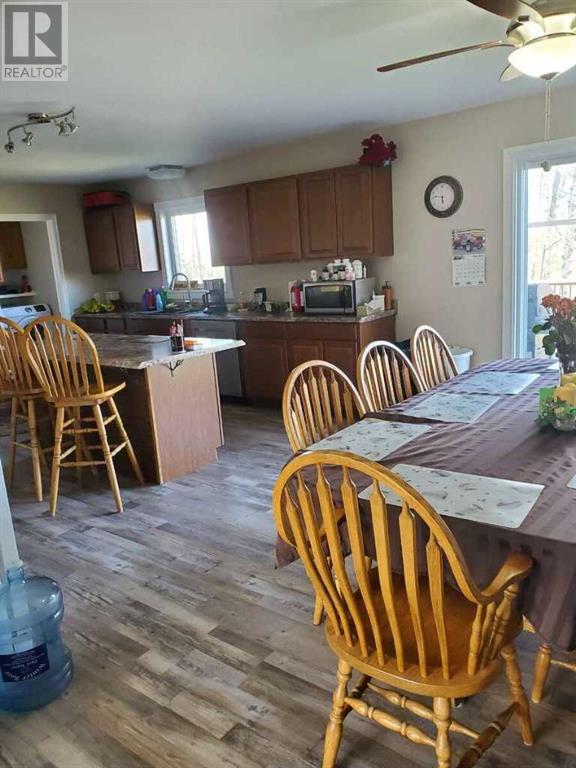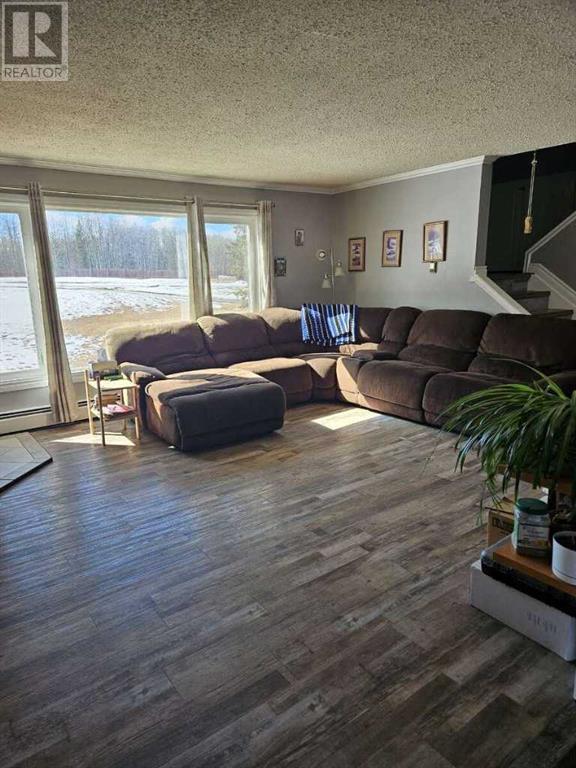6 Bedroom
3 Bathroom
2,398 ft2
Bi-Level
Fireplace
None
Wood Stove
Acreage
Garden Area, Lawn
$515,000
For more information, please click Brochure button. Spacious Country Retreat on 10.8 Acres - Perfect for Family & Hobby Farming! Escape to the peaceful countryside with this beautiful 10.8-acre property, just 23 minutes from Edson, 40 minutes from Whitecourt, and 5 minutes to Peers - all with convenient highway access. This expansive 3,400 sq. ft. home is designed for comfort and space, featuring 6 oversized bedrooms and 2.5 bathrooms, making it perfect for families, hobby farmers, or anyone craving a rural lifestyle. The main floor offers a bright, open-concept design with a cozy wood cook stove in the living room, a well-appointed kitchen, two spacious bedrooms, a 4-piece bath, and a laundry room for added convenience. Upstairs, you’ll find two massive bedrooms, a 2-piece bath, and extra storage nooks. The fully finished basement adds even more functional living space, complete with two additional bedrooms, a 4-piece bath, a family room, a workout space, and ample storage. Outdoors, this property is ready for livestock and hobby farming, with three fenced paddocks, a fenced garden, and a field discharge septic system with a new pump. There’s plenty of room to build your dream garage or shop, with 50-amp power already brought to site. Additional highlights include a wrap-around deck, multiple outbuildings, a 40-foot seacan with a wood stove, a scenic wooden walkway, and breathtaking views. For outdoor enthusiasts, the McLeod River is just minutes away, offering endless opportunities for fishing, boating, and summer adventures. Move-in ready with recent updates, new doors and windows, fresh air exchange, and excellent drinking water - this is an acreage you don’t want to miss! (id:57594)
Property Details
|
MLS® Number
|
A2202232 |
|
Property Type
|
Single Family |
|
Amenities Near By
|
Schools, Shopping |
|
Community Features
|
Fishing |
|
Features
|
Pvc Window, Closet Organizers, No Smoking Home |
|
Parking Space Total
|
10 |
|
Plan
|
1224917 |
Building
|
Bathroom Total
|
3 |
|
Bedrooms Above Ground
|
4 |
|
Bedrooms Below Ground
|
2 |
|
Bedrooms Total
|
6 |
|
Appliances
|
Washer, Refrigerator, Dishwasher, Stove, Dryer, Water Heater - Gas |
|
Architectural Style
|
Bi-level |
|
Basement Development
|
Partially Finished |
|
Basement Type
|
Full (partially Finished) |
|
Constructed Date
|
1981 |
|
Construction Material
|
Wood Frame |
|
Construction Style Attachment
|
Detached |
|
Cooling Type
|
None |
|
Exterior Finish
|
Stucco |
|
Fireplace Present
|
Yes |
|
Fireplace Total
|
1 |
|
Flooring Type
|
Carpeted, Laminate, Linoleum, Tile, Vinyl |
|
Foundation Type
|
Wood |
|
Half Bath Total
|
1 |
|
Heating Fuel
|
Natural Gas, Wood |
|
Heating Type
|
Wood Stove |
|
Stories Total
|
2 |
|
Size Interior
|
2,398 Ft2 |
|
Total Finished Area
|
2398 Sqft |
|
Type
|
House |
|
Utility Water
|
Private Utility |
Parking
Land
|
Acreage
|
Yes |
|
Fence Type
|
Fence |
|
Land Amenities
|
Schools, Shopping |
|
Land Disposition
|
Cleared |
|
Landscape Features
|
Garden Area, Lawn |
|
Size Depth
|
185.61 M |
|
Size Frontage
|
235.29 M |
|
Size Irregular
|
10.80 |
|
Size Total
|
10.8 Ac|10 - 49 Acres |
|
Size Total Text
|
10.8 Ac|10 - 49 Acres |
|
Zoning Description
|
Crd |
Rooms
| Level |
Type |
Length |
Width |
Dimensions |
|
Second Level |
Primary Bedroom |
|
|
5.92 M x 7.21 M |
|
Second Level |
Bedroom |
|
|
5.71 M x 7.21 M |
|
Second Level |
2pc Bathroom |
|
|
.00 M x .00 M |
|
Basement |
Recreational, Games Room |
|
|
5.67 M x 3.97 M |
|
Basement |
Recreational, Games Room |
|
|
4.64 M x 4.63 M |
|
Basement |
Furnace |
|
|
2.27 M x 5.45 M |
|
Basement |
Storage |
|
|
2.46 M x 1.99 M |
|
Basement |
4pc Bathroom |
|
|
.00 M x .00 M |
|
Basement |
Bedroom |
|
|
4.81 M x 4.01 M |
|
Basement |
Bedroom |
|
|
3.06 M x 4.67 M |
|
Main Level |
Living Room |
|
|
5.65 M x 4.63 M |
|
Main Level |
Kitchen |
|
|
4.65 M x 7.62 M |
|
Main Level |
Laundry Room |
|
|
1.60 M x 2.29 M |
|
Main Level |
Bedroom |
|
|
5.65 M x 3.53 M |
|
Main Level |
Bedroom |
|
|
3.52 M x 4.64 M |
|
Main Level |
4pc Bathroom |
|
|
.00 M x .00 M |
https://www.realtor.ca/real-estate/28021578/14522-township-road-544-rural-yellowhead-county














































