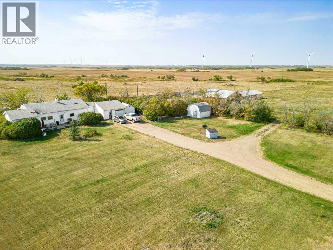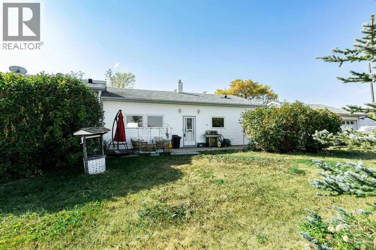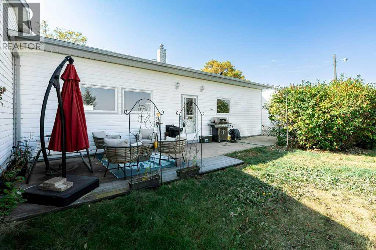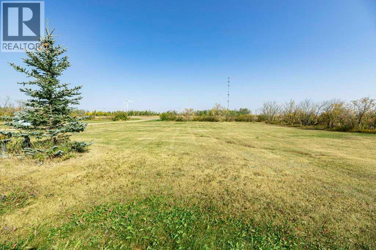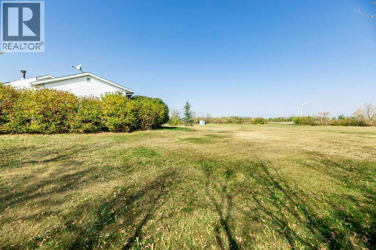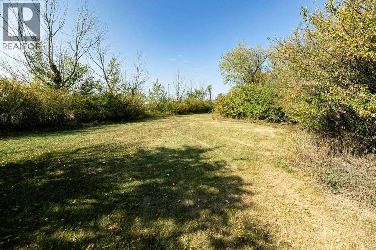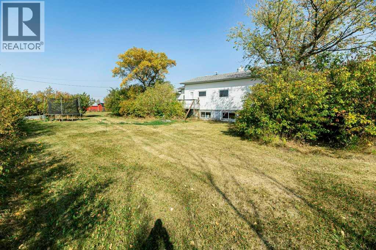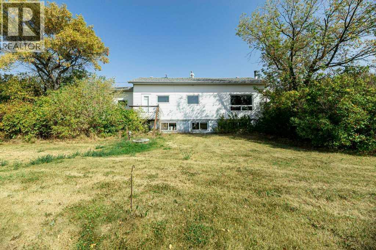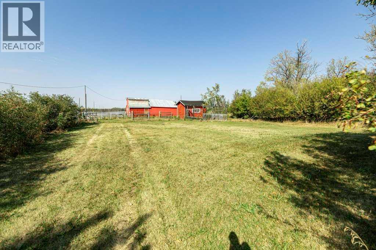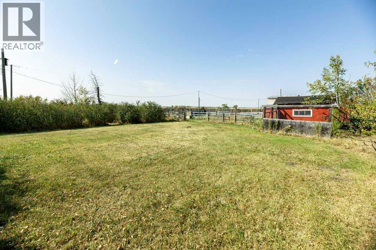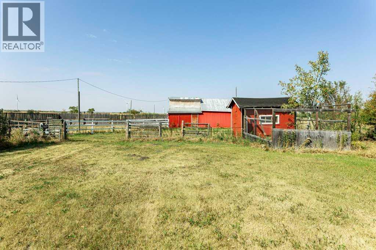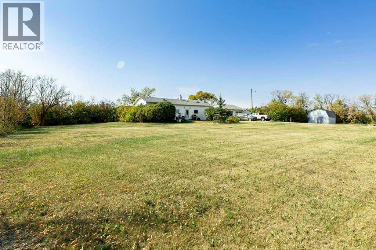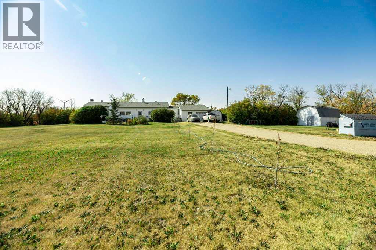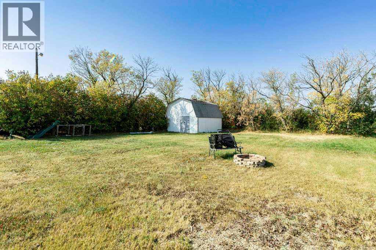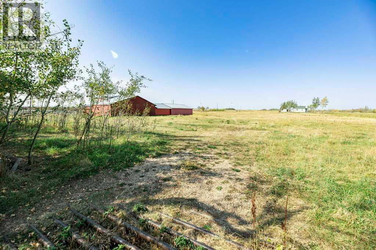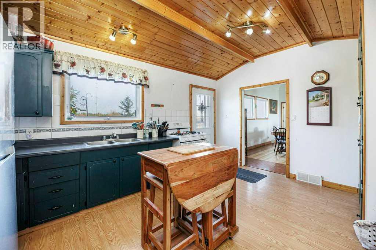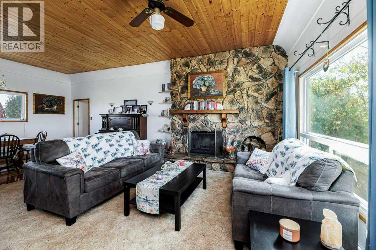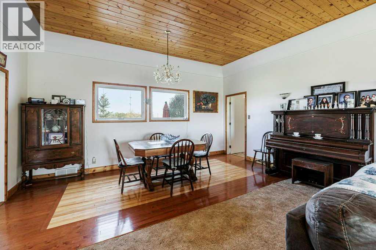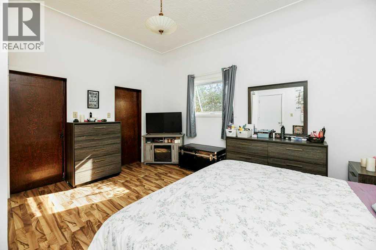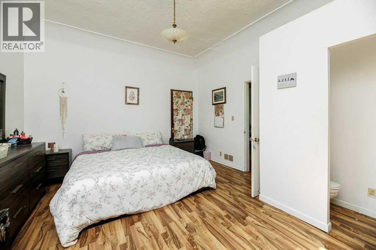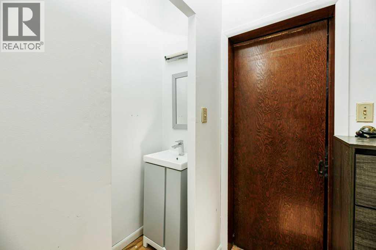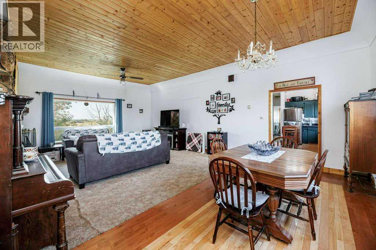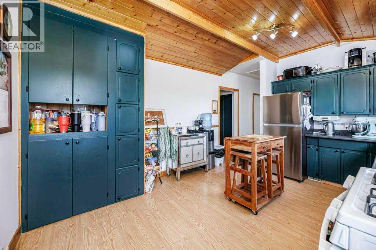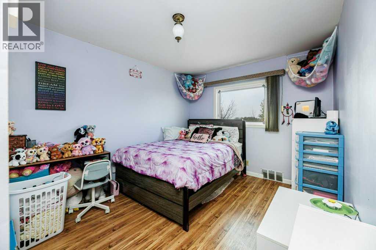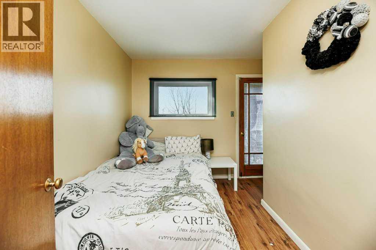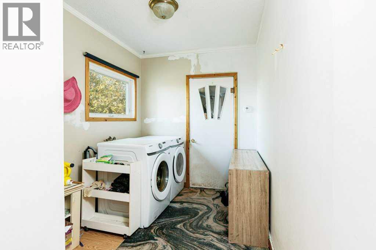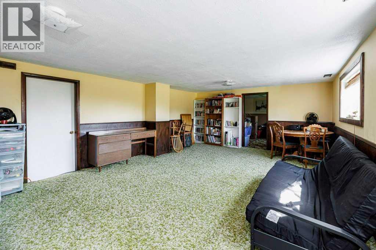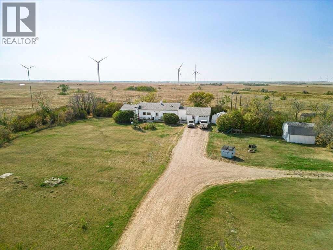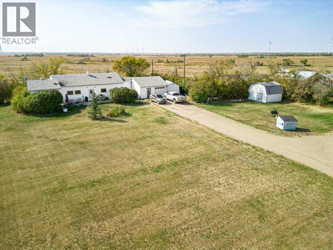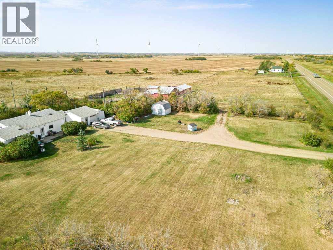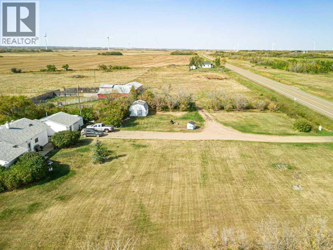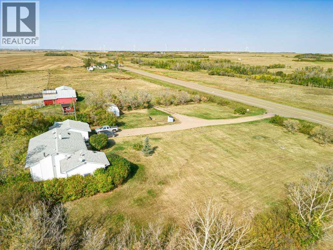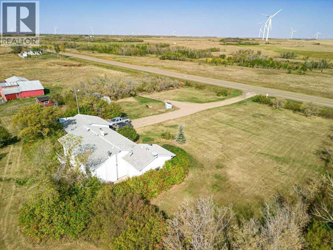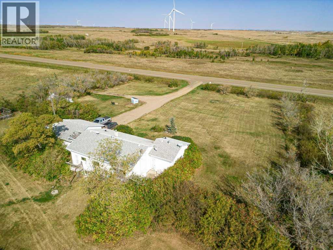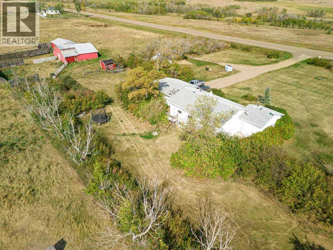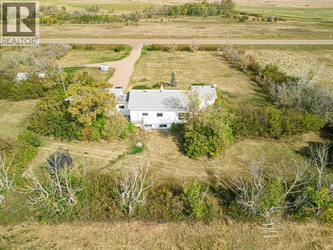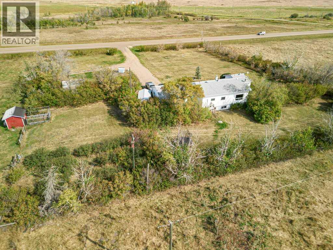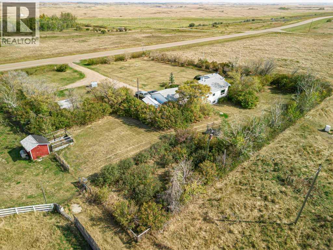4 Bedroom
2 Bathroom
1,416 ft2
Bungalow
Fireplace
None
Other, Forced Air
Acreage
$489,900
Looking for an opportunity to own a great property where you can bring your animals then look no further!! With almost 29 acres of fenced pasture land and 38 acres total, 16'x17' tinned shed, 40'x40' cattle shed, corrals, chicken coop with enclosed pen and all just right on the highway for convenience and easy access to Castor which is 7 minutes away or Stettler which is 35 minutes away. And a 1416 sq ft bungalow with a 20'x24' attached garage bring the family and your animals and come and enjoy this beautiful property all to yourself!! (id:57594)
Property Details
|
MLS® Number
|
A2269595 |
|
Property Type
|
Single Family |
|
Amenities Near By
|
Golf Course, Park, Playground, Schools, Shopping |
|
Community Features
|
Golf Course Development |
Building
|
Bathroom Total
|
2 |
|
Bedrooms Above Ground
|
3 |
|
Bedrooms Below Ground
|
1 |
|
Bedrooms Total
|
4 |
|
Appliances
|
Refrigerator, Stove, Washer & Dryer |
|
Architectural Style
|
Bungalow |
|
Basement Development
|
Partially Finished |
|
Basement Type
|
Full (partially Finished) |
|
Constructed Date
|
1951 |
|
Construction Material
|
Poured Concrete, Wood Frame |
|
Construction Style Attachment
|
Detached |
|
Cooling Type
|
None |
|
Exterior Finish
|
Concrete, Vinyl Siding |
|
Fireplace Present
|
Yes |
|
Fireplace Total
|
1 |
|
Flooring Type
|
Carpeted, Hardwood, Laminate |
|
Foundation Type
|
Poured Concrete |
|
Half Bath Total
|
1 |
|
Heating Fuel
|
Natural Gas, Wood |
|
Heating Type
|
Other, Forced Air |
|
Stories Total
|
1 |
|
Size Interior
|
1,416 Ft2 |
|
Total Finished Area
|
1416 Sqft |
|
Type
|
House |
|
Utility Water
|
Well |
Parking
Land
|
Acreage
|
Yes |
|
Fence Type
|
Partially Fenced |
|
Land Amenities
|
Golf Course, Park, Playground, Schools, Shopping |
|
Size Irregular
|
38.00 |
|
Size Total
|
38 Ac|10 - 49 Acres |
|
Size Total Text
|
38 Ac|10 - 49 Acres |
|
Zoning Description
|
Ag |
Rooms
| Level |
Type |
Length |
Width |
Dimensions |
|
Basement |
Furnace |
|
|
35.42 Ft x 9.00 Ft |
|
Basement |
Bedroom |
|
|
12.08 Ft x 15.08 Ft |
|
Basement |
Recreational, Games Room |
|
|
21.75 Ft x 15.00 Ft |
|
Main Level |
Primary Bedroom |
|
|
13.08 Ft x 14.83 Ft |
|
Main Level |
Living Room |
|
|
17.00 Ft x 15.75 Ft |
|
Main Level |
Bedroom |
|
|
9.92 Ft x 10.33 Ft |
|
Main Level |
2pc Bathroom |
|
|
3.00 Ft x 4.00 Ft |
|
Main Level |
Laundry Room |
|
|
16.58 Ft x 7.33 Ft |
|
Main Level |
Dining Room |
|
|
17.00 Ft x 9.75 Ft |
|
Main Level |
Bedroom |
|
|
9.92 Ft x 13.75 Ft |
|
Main Level |
Kitchen |
|
|
15.58 Ft x 11.33 Ft |
|
Main Level |
3pc Bathroom |
|
|
6.17 Ft x 7.42 Ft |
https://www.realtor.ca/real-estate/29085049/14503-highway-12-highway-rural-paintearth-no-18-county-of

