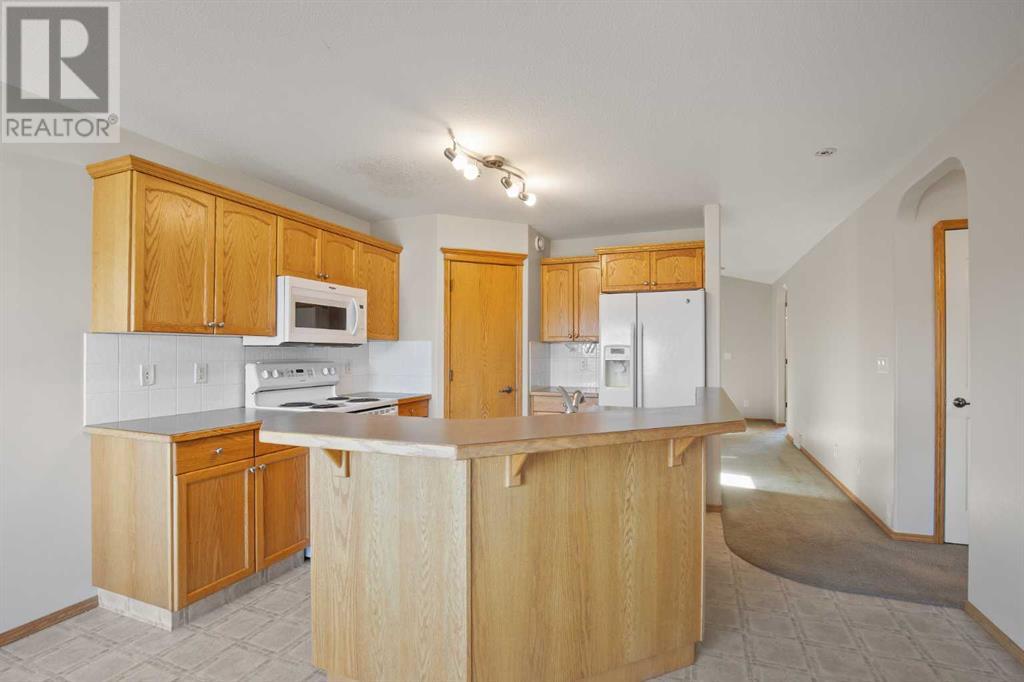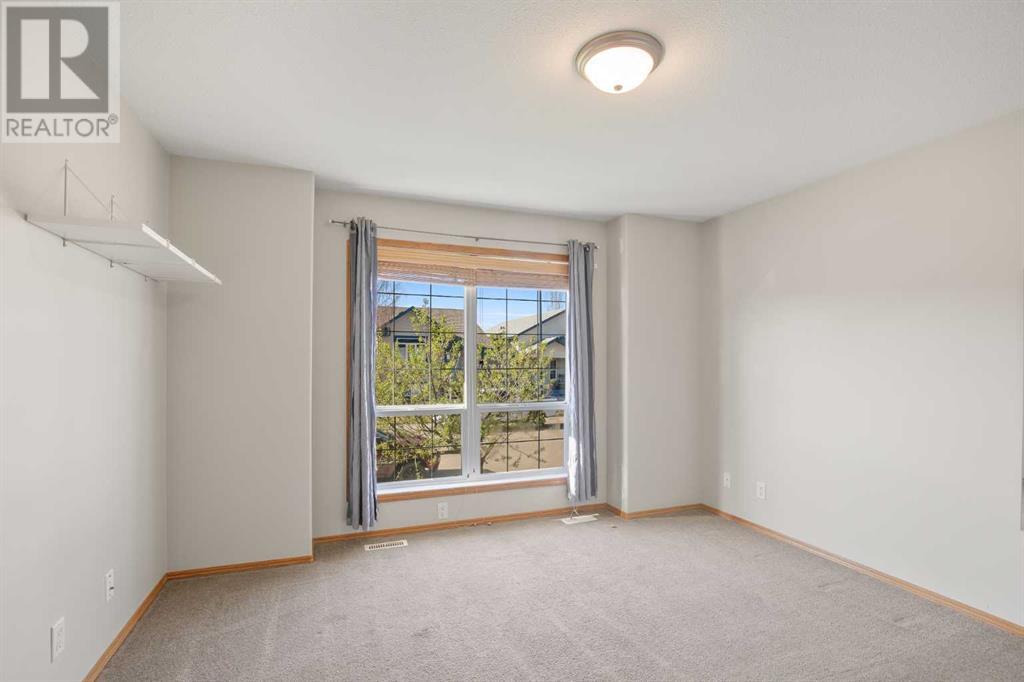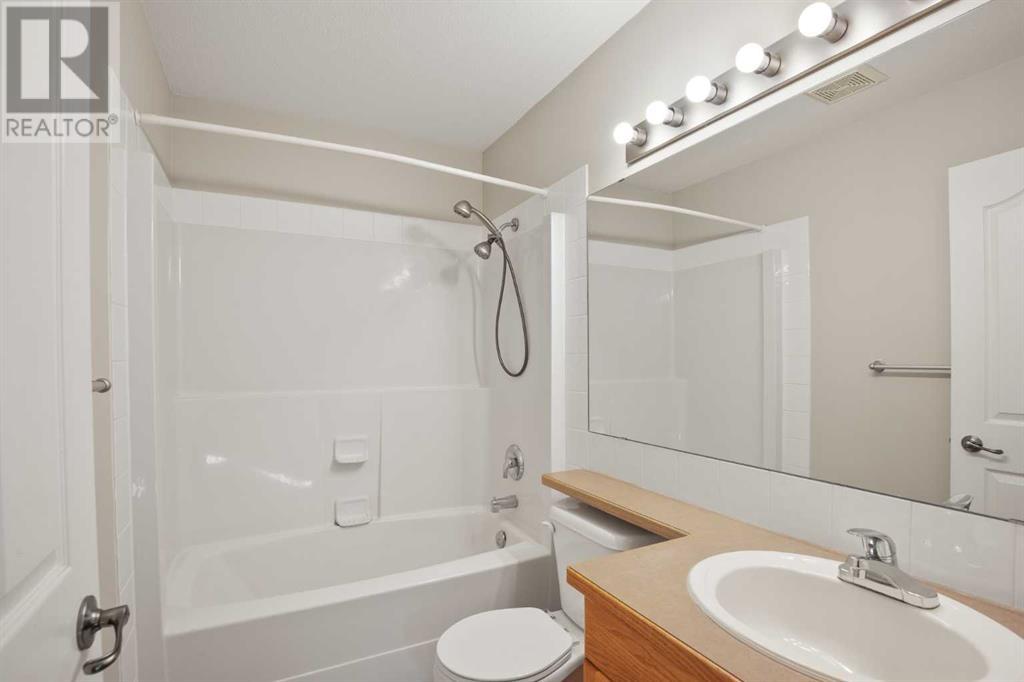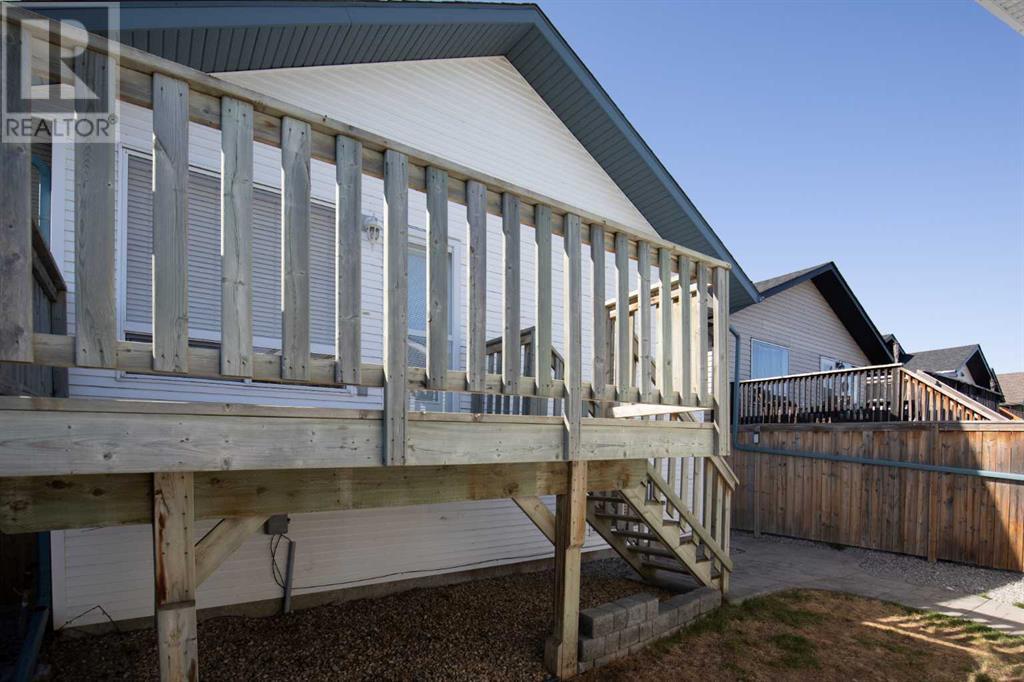5 Bedroom
3 Bathroom
1,253 ft2
Bi-Level
Fireplace
None
Forced Air
$424,900
Welcome to this spacious and beautifully appointed 5-bedroom + den family home, perfect for growing families or those who love to entertain. Located in a desirable neighborhood, this property offers both functionality and style. Step inside to discover a bright and open main floor featuring a warm and inviting gas fireplace, ideal for cozy nights in. The heart of the home is the expansive kitchen, complete with a large island that provides ample prep space, seating, and storage, perfect for family meals and gatherings. The main floor also features 2 generously sized bedrooms, a 4pc bath and a 3pc ensuite attached to the spacious master suite. Downstairs is fully finished with another 4pc bath, a huge rec room, 2 good sized bedrooms and a den that would be perfect for a home office, playroom, or even a 6th bedroom. Step outside to a large deck—great for summer BBQs and outdoor entertaining—overlooking a fully fenced backyard, ideal for kids and pets. A double detached heated garage ensures your vehicles and gear stay warm and protected year-round. (id:57594)
Property Details
|
MLS® Number
|
A2217781 |
|
Property Type
|
Single Family |
|
Neigbourhood
|
Inglewood West |
|
Community Name
|
Inglewood West |
|
Amenities Near By
|
Park, Playground, Schools, Shopping |
|
Features
|
Back Lane |
|
Parking Space Total
|
2 |
|
Plan
|
0320135 |
|
Structure
|
Deck |
Building
|
Bathroom Total
|
3 |
|
Bedrooms Above Ground
|
3 |
|
Bedrooms Below Ground
|
2 |
|
Bedrooms Total
|
5 |
|
Appliances
|
Refrigerator, Dishwasher, Stove, Dryer, Microwave Range Hood Combo |
|
Architectural Style
|
Bi-level |
|
Basement Development
|
Finished |
|
Basement Type
|
Full (finished) |
|
Constructed Date
|
2003 |
|
Construction Material
|
Wood Frame |
|
Construction Style Attachment
|
Detached |
|
Cooling Type
|
None |
|
Fireplace Present
|
Yes |
|
Fireplace Total
|
1 |
|
Flooring Type
|
Carpeted, Laminate |
|
Foundation Type
|
Poured Concrete |
|
Heating Type
|
Forced Air |
|
Stories Total
|
1 |
|
Size Interior
|
1,253 Ft2 |
|
Total Finished Area
|
1252.81 Sqft |
|
Type
|
House |
Parking
Land
|
Acreage
|
No |
|
Fence Type
|
Fence |
|
Land Amenities
|
Park, Playground, Schools, Shopping |
|
Size Depth
|
36.6 M |
|
Size Frontage
|
10.4 M |
|
Size Irregular
|
4098.00 |
|
Size Total
|
4098 Sqft|4,051 - 7,250 Sqft |
|
Size Total Text
|
4098 Sqft|4,051 - 7,250 Sqft |
|
Zoning Description
|
R1n |
Rooms
| Level |
Type |
Length |
Width |
Dimensions |
|
Basement |
4pc Bathroom |
|
|
.00 Ft x .00 Ft |
|
Basement |
Recreational, Games Room |
|
|
27.17 Ft x 12.67 Ft |
|
Basement |
Bedroom |
|
|
11.83 Ft x 11.08 Ft |
|
Basement |
Bedroom |
|
|
12.67 Ft x 9.67 Ft |
|
Basement |
Den |
|
|
10.67 Ft x 11.00 Ft |
|
Main Level |
3pc Bathroom |
|
|
.00 Ft x .00 Ft |
|
Main Level |
4pc Bathroom |
|
|
.00 Ft x .00 Ft |
|
Main Level |
Bedroom |
|
|
8.92 Ft x 10.83 Ft |
|
Main Level |
Bedroom |
|
|
12.58 Ft x 11.08 Ft |
|
Main Level |
Dining Room |
|
|
10.83 Ft x 8.08 Ft |
|
Main Level |
Kitchen |
|
|
13.17 Ft x 13.25 Ft |
|
Main Level |
Living Room |
|
|
14.83 Ft x 15.92 Ft |
|
Main Level |
Primary Bedroom |
|
|
11.33 Ft x 14.33 Ft |
https://www.realtor.ca/real-estate/28259876/144-ireland-crescent-red-deer-inglewood-west






































