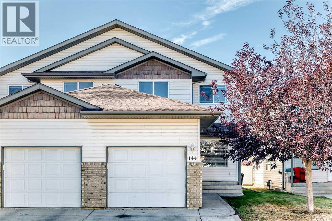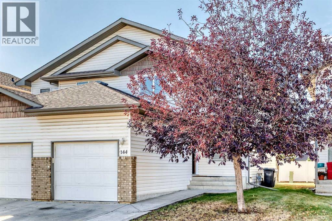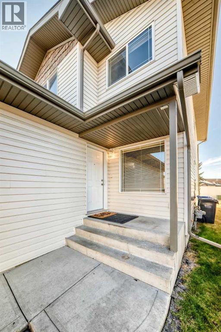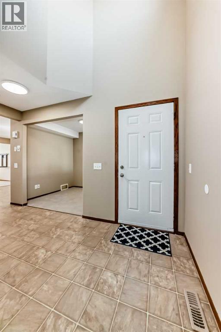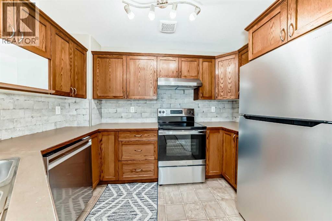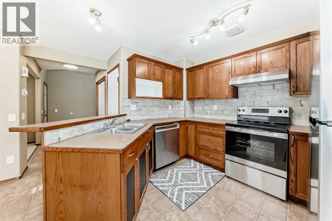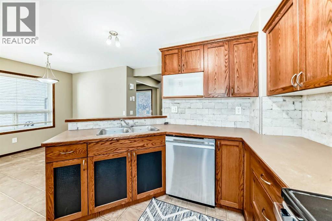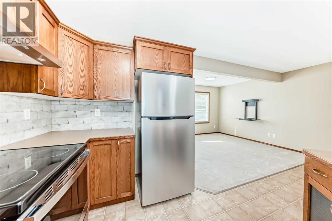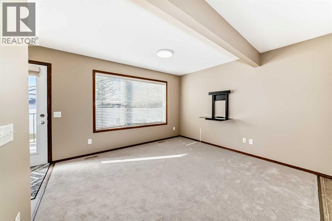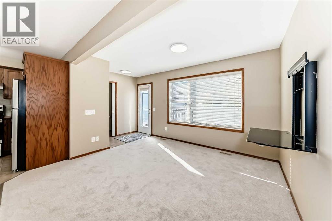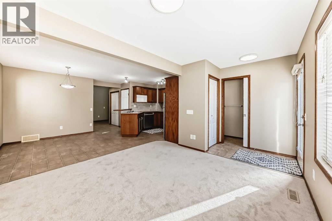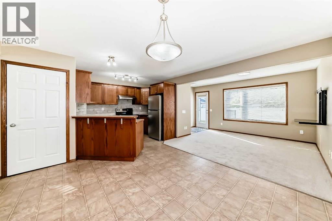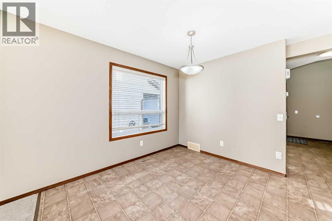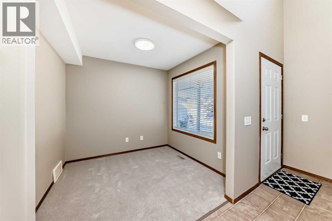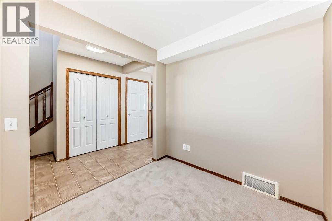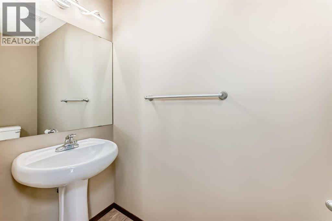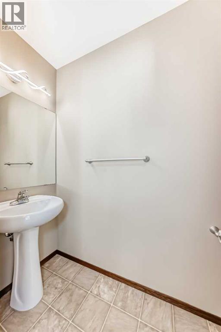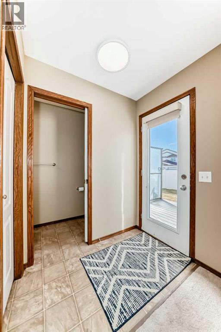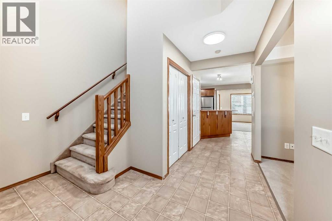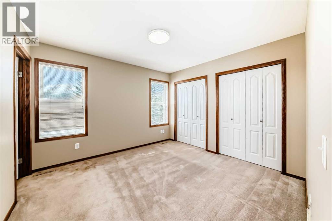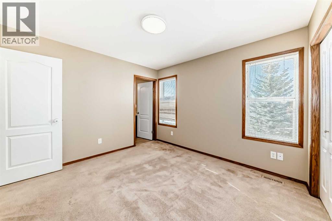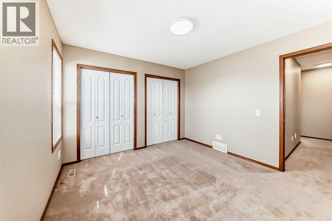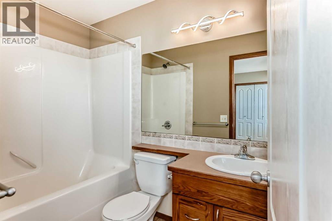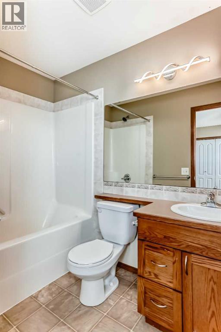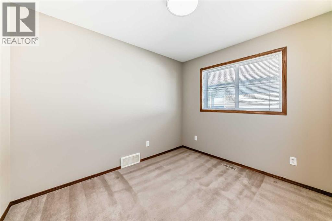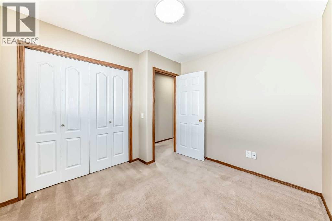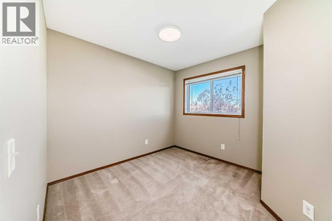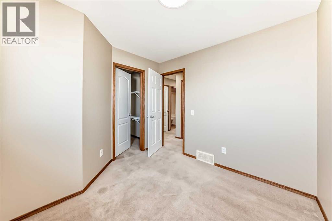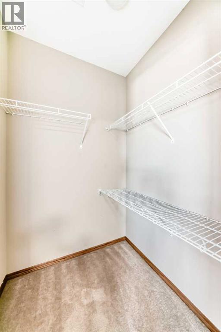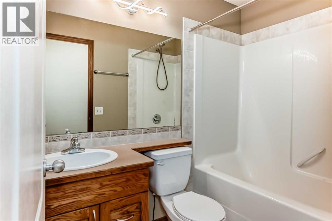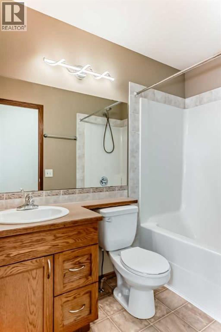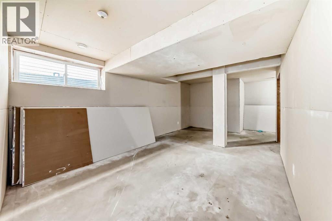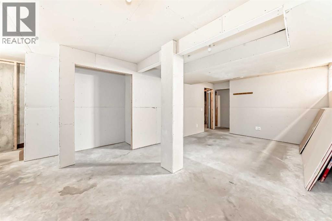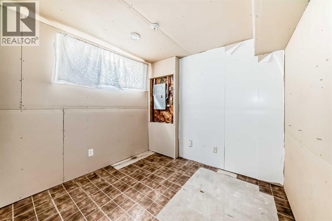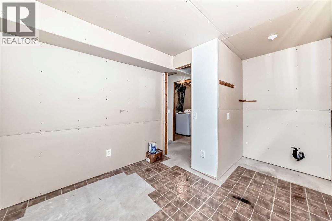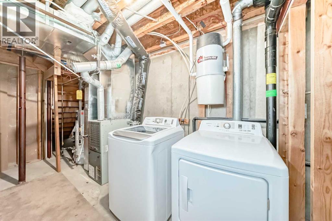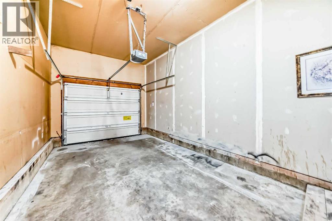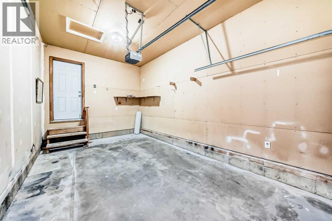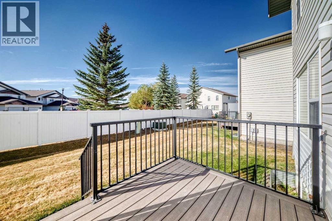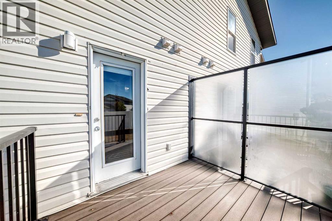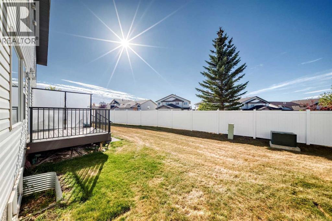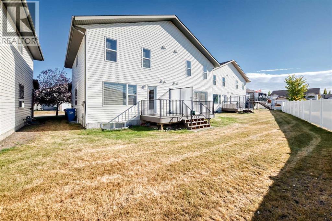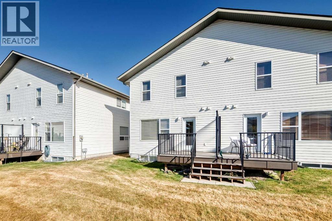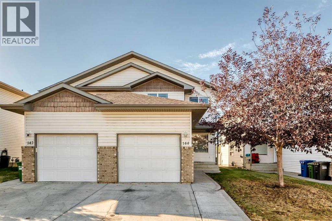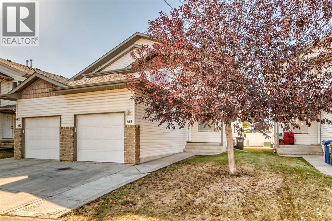3 Bedroom
3 Bathroom
1,303 ft2
None
Forced Air
Fruit Trees
$316,900Maintenance, Common Area Maintenance, Insurance, Property Management, Reserve Fund Contributions
$290.44 Monthly
Welcome to 144, 6220 Orr Drive, a beautifully designed semi-detached home in the desirable Oxford Place condo development, located in the heart of Oriole Park West. This home offers the perfect blend of comfort, space, and convenience, ideal for those seeking a low-maintenance lifestyle without compromising on functionality.Step inside to discover an inviting open-concept main floor, where the kitchen with island seamlessly connects to the spacious living room — perfect for entertaining. Recent updates, including fresh paint, new main floor carpet, and modern appliances, give the home a refreshed, move-in-ready feel that’s sure to impress. A den or office on the main level provides flexibility for remote work or a quiet retreat.Upstairs, you’ll find a primary bedroom suite with a private 4-piece ensuite, plus two additional generously sized bedrooms and another full bathroom. The partially finished basement awaits your touch to create your ideal living space — whether that’s a cozy family retreat, home gym, guest suite, or simply extra room to relax and unwind. The laundry room is conveniently located here, along with a roughed-in bathroom for future development.Living in Oxford Place means enjoying a truly carefree lifestyle, with year-round snow removal and lawn maintenance included in the condo fees — offering both convenience and peace of mind. You’ll also appreciate the quick access to restaurants, shopping, and essential services just minutes away.Whether you’re downsizing, investing, or buying your first home, this property checks all the boxes. (id:57594)
Property Details
|
MLS® Number
|
A2263553 |
|
Property Type
|
Single Family |
|
Neigbourhood
|
Oriole Park West |
|
Community Name
|
Oriole Park West |
|
Amenities Near By
|
Shopping |
|
Community Features
|
Pets Allowed With Restrictions |
|
Features
|
Parking |
|
Parking Space Total
|
2 |
|
Plan
|
0223570 |
|
Structure
|
Deck |
Building
|
Bathroom Total
|
3 |
|
Bedrooms Above Ground
|
3 |
|
Bedrooms Total
|
3 |
|
Appliances
|
Washer, Refrigerator, Dishwasher, Stove, Dryer, Hood Fan, Window Coverings |
|
Basement Development
|
Partially Finished |
|
Basement Type
|
Full (partially Finished) |
|
Constructed Date
|
2006 |
|
Construction Material
|
Wood Frame |
|
Construction Style Attachment
|
Semi-detached |
|
Cooling Type
|
None |
|
Exterior Finish
|
Vinyl Siding |
|
Flooring Type
|
Carpeted, Laminate, Linoleum |
|
Foundation Type
|
Poured Concrete |
|
Half Bath Total
|
1 |
|
Heating Fuel
|
Natural Gas |
|
Heating Type
|
Forced Air |
|
Stories Total
|
2 |
|
Size Interior
|
1,303 Ft2 |
|
Total Finished Area
|
1303.46 Sqft |
|
Type
|
Duplex |
Parking
Land
|
Acreage
|
No |
|
Fence Type
|
Not Fenced |
|
Land Amenities
|
Shopping |
|
Landscape Features
|
Fruit Trees |
|
Size Frontage
|
7.63 M |
|
Size Irregular
|
2631.00 |
|
Size Total
|
2631 Sqft|0-4,050 Sqft |
|
Size Total Text
|
2631 Sqft|0-4,050 Sqft |
|
Zoning Description
|
R-d |
Rooms
| Level |
Type |
Length |
Width |
Dimensions |
|
Second Level |
Primary Bedroom |
|
|
10.75 Ft x 11.17 Ft |
|
Second Level |
Bedroom |
|
|
9.00 Ft x 10.00 Ft |
|
Second Level |
Bedroom |
|
|
9.50 Ft x 9.50 Ft |
|
Second Level |
4pc Bathroom |
|
|
4.92 Ft x 8.50 Ft |
|
Second Level |
4pc Bathroom |
|
|
4.92 Ft x 8.00 Ft |
|
Basement |
Family Room |
|
|
11.67 Ft x 20.00 Ft |
|
Basement |
Other |
|
|
8.50 Ft x 9.00 Ft |
|
Basement |
Furnace |
|
|
6.33 Ft x 14.25 Ft |
|
Basement |
Roughed-in Bathroom |
|
|
5.00 Ft x 7.75 Ft |
|
Main Level |
Other |
|
|
7.08 Ft x 10.92 Ft |
|
Main Level |
Other |
|
|
7.67 Ft x 7.67 Ft |
|
Main Level |
Living Room |
|
|
11.42 Ft x 12.00 Ft |
|
Main Level |
Other |
|
|
10.25 Ft x 18.92 Ft |
|
Main Level |
2pc Bathroom |
|
|
3.00 Ft x 8.00 Ft |
https://www.realtor.ca/real-estate/28976819/144-6220-orr-drive-red-deer-oriole-park-west

