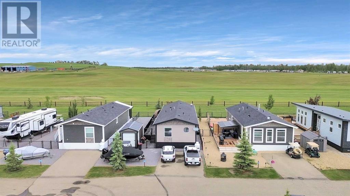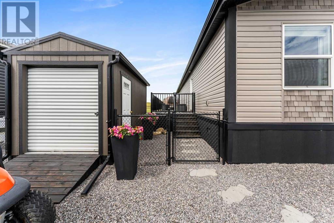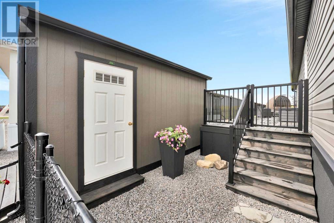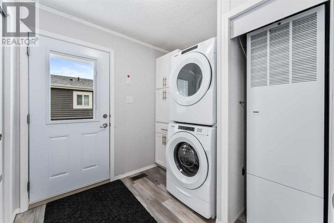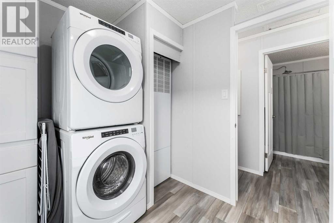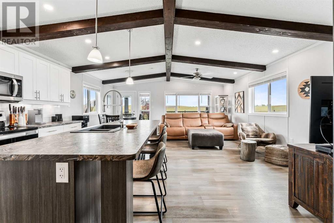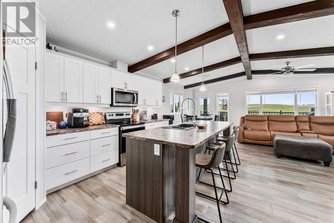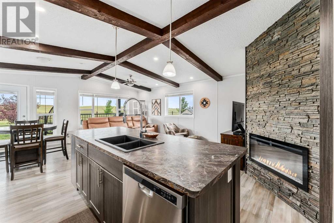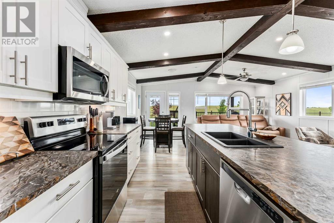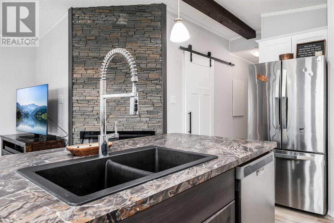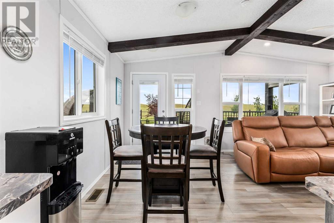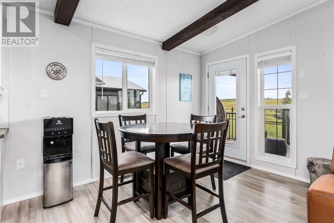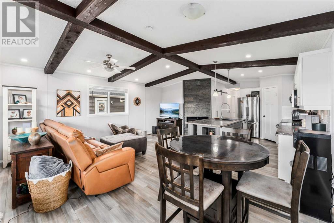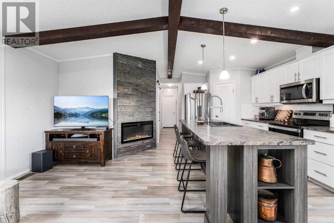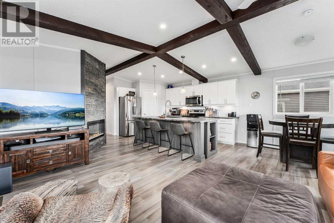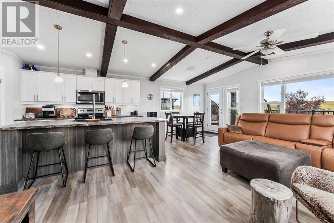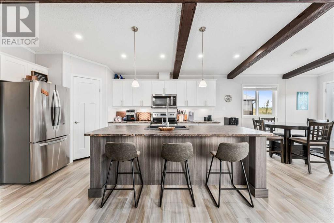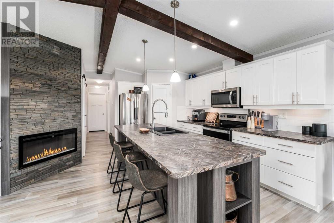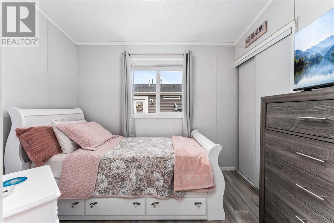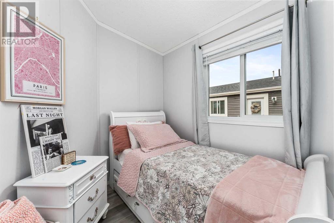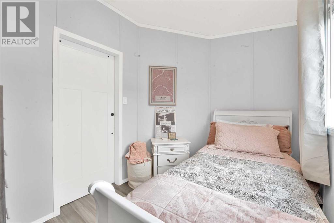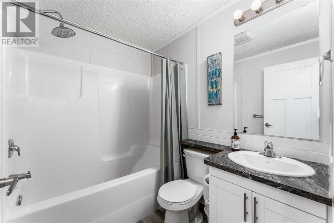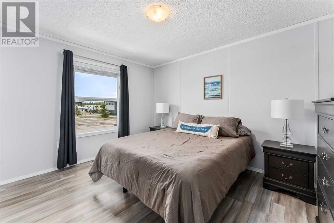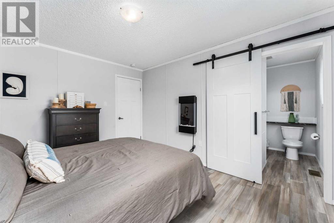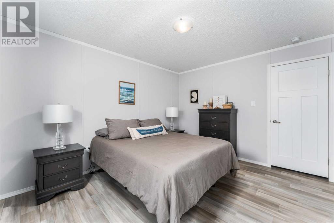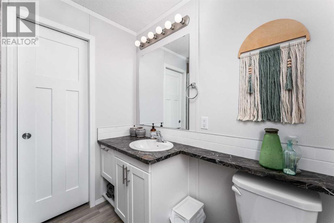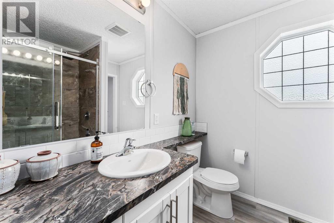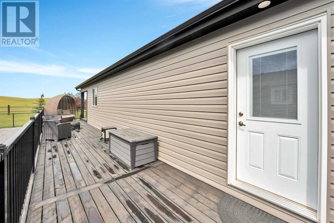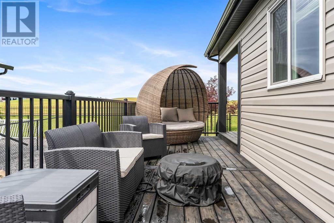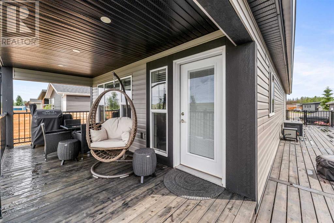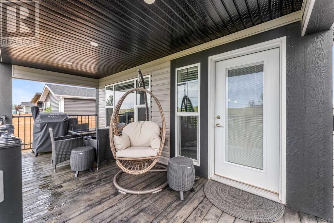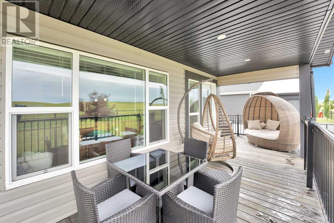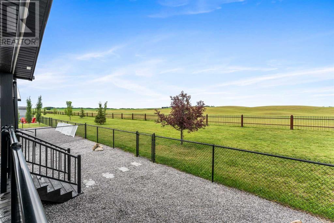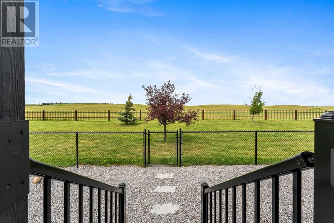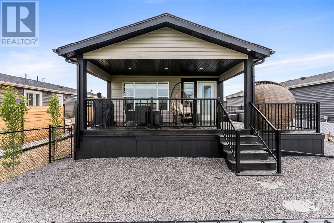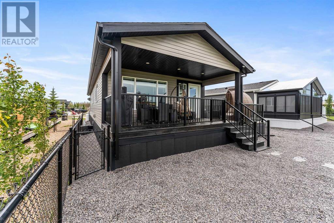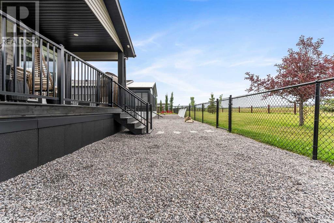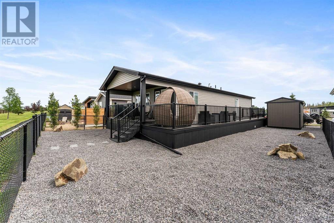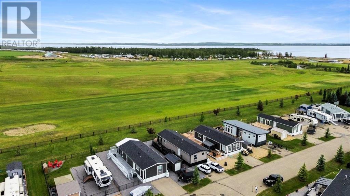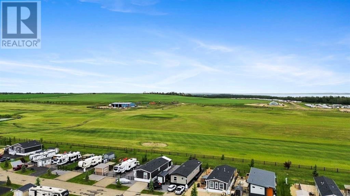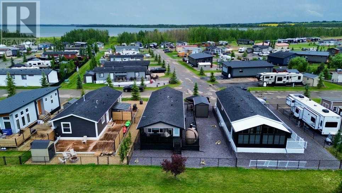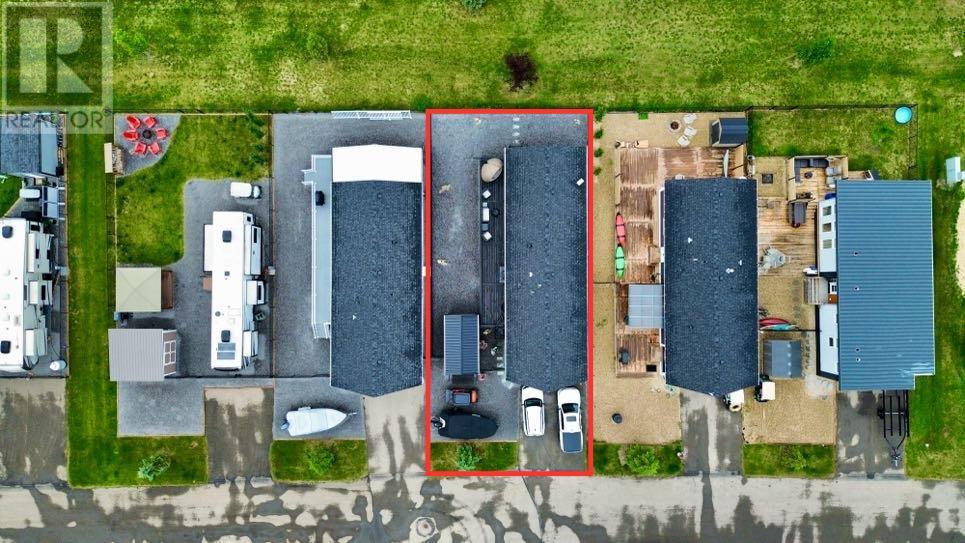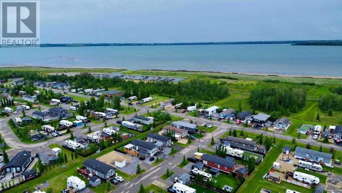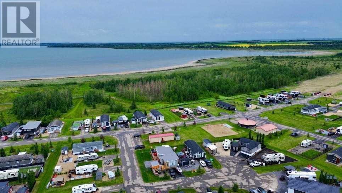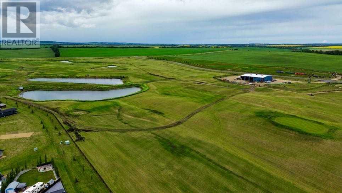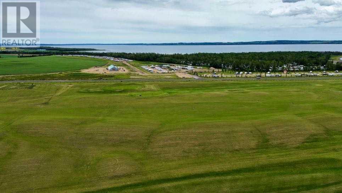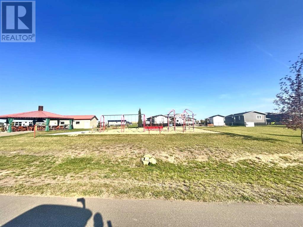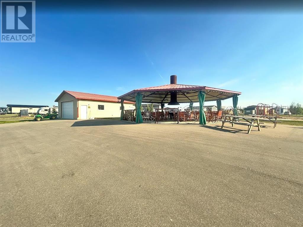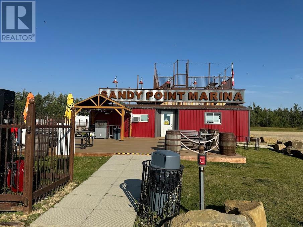2 Bedroom
2 Bathroom
1,040 ft2
Fireplace
Central Air Conditioning
Forced Air
Landscaped
$455,000Maintenance, Common Area Maintenance, Property Management, Sewer, Waste Removal, Water
$175 Monthly
Welcome to Southview at Sandy Point, where upscale comfort and year-round lake living come together on the scenic southwest shores of Gull Lake. This modern and stylish 2-bedroom, 2-bathroom modular home was built in 2021 and offers 1,040 square feet of thoughtfully designed, open-concept living space that’s perfect for both relaxing and entertaining. Inside, you’ll find a bright and airy layout with vaulted beamed ceilings, a spacious kitchen featuring an island, breakfast bar, full pantry, and stainless steel appliances, along with a full-size laundry area for convenience. The living room is centered around a cozy fireplace, while large windows fill the space with natural light and showcase serene views of the surrounding landscape. The primary bedroom offers a quiet retreat with a generous walk-in closet and its own private ensuite, while the second bedroom and full 4-piece bathroom provide comfortable space for guests or family. Step outside to a large wraparound deck, where you can enjoy morning coffee, summer BBQs, and evenings around the firepit—all with no rear neighbours and a peaceful backdrop of the future golf course fairways. The fully fenced, zero-maintenance yard is beautifully landscaped and includes a storage shed, providing the perfect balance of privacy and outdoor living without the upkeep. Located in the gated, year-round Southview community at Sandy Point Resort, this property comes with access to one of Central Alberta’s most desirable lake destinations. Residents enjoy a wide array of resort-style amenities including a public sandy beach, marina, playgrounds, walking trails, picnic areas, RV and boat storage, and more. Whether you’re a boating enthusiast, a nature lover, or someone simply looking to unwind and live a more relaxed lifestyle, Southview has something for everyone. The community allows for year-round residency—not just seasonal use—making it ideal for full-time living, weekend escapes, or more. Located just minutes from Bentley, a short drive to Sylvan Lake and Red Deer, and under 2 hours from both Calgary and Edmonton, this location combines convenience with the calm and beauty of lake life. Amazing opportunity to own a piece of paradise—move-in ready, low maintenance, and fully equipped to help you enjoy lakeside living 365 days a year. (id:57594)
Property Details
|
MLS® Number
|
A2214813 |
|
Property Type
|
Single Family |
|
Community Name
|
Sandy Point |
|
Amenities Near By
|
Golf Course, Park, Playground, Recreation Nearby, Water Nearby |
|
Community Features
|
Golf Course Development, Lake Privileges, Fishing, Pets Allowed |
|
Features
|
No Neighbours Behind, Level, Parking |
|
Parking Space Total
|
2 |
|
Plan
|
1422139 |
|
Structure
|
Shed, Deck |
|
View Type
|
View |
Building
|
Bathroom Total
|
2 |
|
Bedrooms Above Ground
|
2 |
|
Bedrooms Total
|
2 |
|
Amenities
|
Laundry Facility, Rv Storage |
|
Appliances
|
Refrigerator, Dishwasher, Stove, Oven, Microwave, Washer & Dryer |
|
Basement Type
|
None |
|
Constructed Date
|
2021 |
|
Construction Material
|
Wood Frame |
|
Construction Style Attachment
|
Detached |
|
Cooling Type
|
Central Air Conditioning |
|
Exterior Finish
|
Vinyl Siding |
|
Fireplace Present
|
Yes |
|
Fireplace Total
|
1 |
|
Flooring Type
|
Linoleum |
|
Foundation Type
|
Piled |
|
Heating Fuel
|
Propane |
|
Heating Type
|
Forced Air |
|
Stories Total
|
1 |
|
Size Interior
|
1,040 Ft2 |
|
Total Finished Area
|
1040 Sqft |
|
Type
|
Manufactured Home |
Parking
Land
|
Acreage
|
No |
|
Fence Type
|
Fence |
|
Land Amenities
|
Golf Course, Park, Playground, Recreation Nearby, Water Nearby |
|
Landscape Features
|
Landscaped |
|
Sewer
|
Private Sewer |
|
Size Depth
|
28.96 M |
|
Size Frontage
|
13.72 M |
|
Size Irregular
|
4277.00 |
|
Size Total
|
4277 Sqft|4,051 - 7,250 Sqft |
|
Size Total Text
|
4277 Sqft|4,051 - 7,250 Sqft |
|
Zoning Description
|
32 |
Rooms
| Level |
Type |
Length |
Width |
Dimensions |
|
Main Level |
Primary Bedroom |
|
|
12.00 Ft x 11.00 Ft |
|
Main Level |
3pc Bathroom |
|
|
Measurements not available |
|
Main Level |
Bedroom |
|
|
7.00 Ft x 10.00 Ft |
|
Main Level |
4pc Bathroom |
|
|
Measurements not available |
|
Main Level |
Laundry Room |
|
|
7.00 Ft x 8.00 Ft |
|
Main Level |
Kitchen |
|
|
8.50 Ft x 16.00 Ft |
|
Main Level |
Living Room |
|
|
10.00 Ft x 19.00 Ft |
|
Main Level |
Dining Room |
|
|
9.00 Ft x 11.00 Ft |
https://www.realtor.ca/real-estate/28594757/143-41019-range-road-11-rural-lacombe-county-sandy-point

