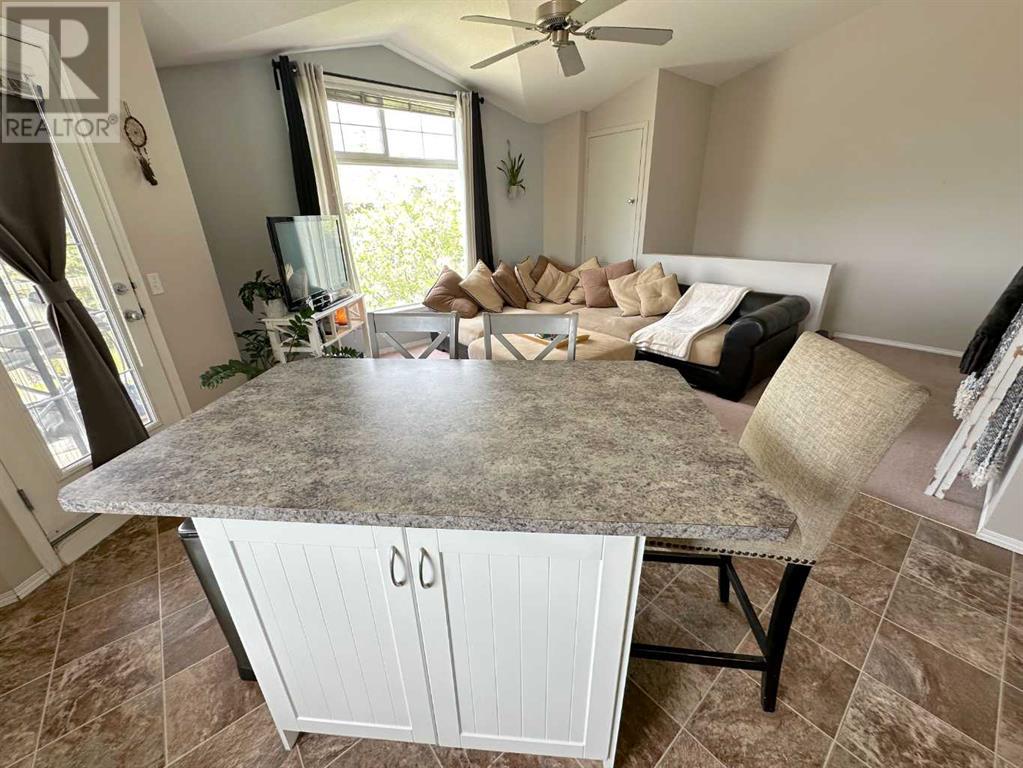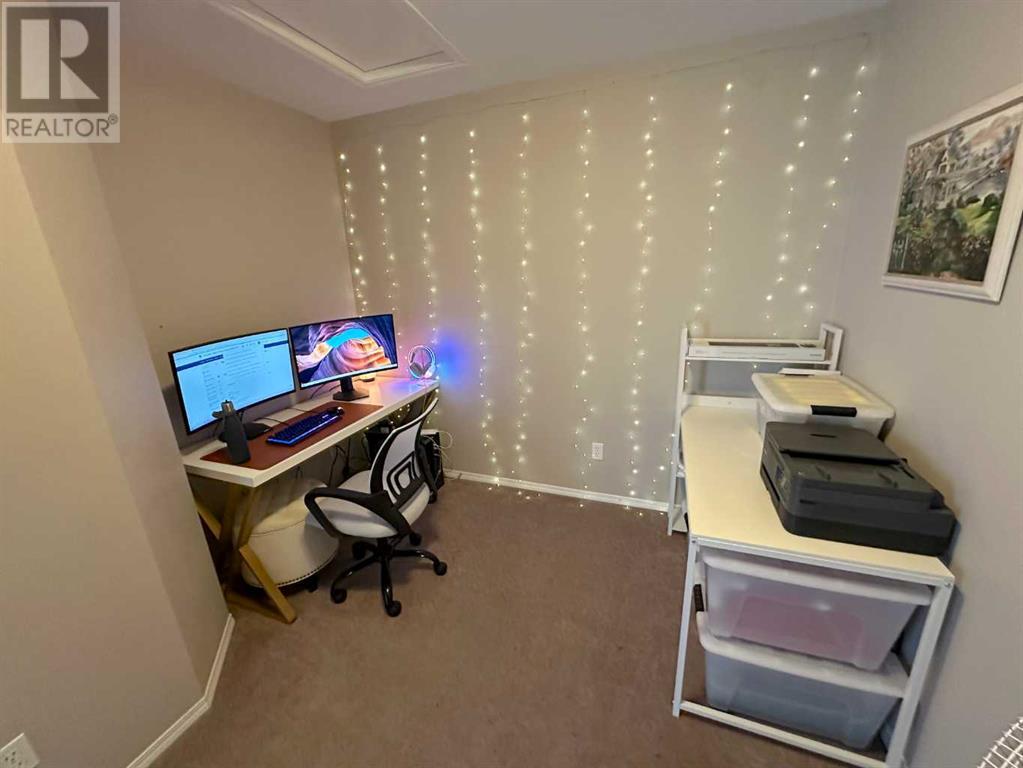#1424, 31 Jamieson Avenue Red Deer, Alberta T4P 0H8
$204,999Maintenance, Common Area Maintenance, Insurance, Ground Maintenance, Parking, Property Management, Reserve Fund Contributions, Waste Removal
$197.22 Monthly
Maintenance, Common Area Maintenance, Insurance, Ground Maintenance, Parking, Property Management, Reserve Fund Contributions, Waste Removal
$197.22 MonthlyWelcome to this bright & inviting second-level condo that combines style & convenience. Featuring 1 bed & a den & a large 4-pc bath, this open-concept home is filled with natural light & has vaulted ceilings. The stylish bright kitchen is complete with an island, breakfast bar, pantry, & stylish stainless steel appliances, perfect for casual meals or entertaining guests. The living room boasts a large window & door that leads to your own private balcony, creating a seamless indoor-outdoor flow. The oversized bathroom includes a stacked washer and dryer tucked neatly behind a sliding door for added functionality. Enjoy maintenance-free living with no exterior upkeep, low condo fees, & parking stall. Situated in a great location close to schools, parks, skate park, & shopping, this condo offers easy, modern living. (id:57594)
Property Details
| MLS® Number | A2222932 |
| Property Type | Single Family |
| Neigbourhood | Johnstone Park |
| Community Name | Johnstone Park |
| Amenities Near By | Park, Playground, Recreation Nearby, Schools, Shopping |
| Community Features | Pets Allowed With Restrictions |
| Features | Other, Pvc Window, Closet Organizers, No Animal Home, No Smoking Home, Parking |
| Parking Space Total | 1 |
| Plan | 1840054 |
| Structure | Deck |
Building
| Bathroom Total | 1 |
| Bedrooms Above Ground | 1 |
| Bedrooms Total | 1 |
| Appliances | Refrigerator, Dishwasher, Stove, Washer/dryer Stack-up |
| Basement Type | None |
| Constructed Date | 2008 |
| Construction Material | Wood Frame |
| Construction Style Attachment | Attached |
| Cooling Type | None |
| Flooring Type | Carpeted, Linoleum |
| Foundation Type | See Remarks |
| Heating Type | Hot Water |
| Stories Total | 2 |
| Size Interior | 750 Ft2 |
| Total Finished Area | 750 Sqft |
| Type | Row / Townhouse |
Land
| Acreage | No |
| Fence Type | Not Fenced |
| Land Amenities | Park, Playground, Recreation Nearby, Schools, Shopping |
| Size Total Text | Unknown |
| Zoning Description | R2 |
Rooms
| Level | Type | Length | Width | Dimensions |
|---|---|---|---|---|
| Second Level | Living Room | 14.83 Ft x 14.67 Ft | ||
| Second Level | 4pc Bathroom | 7.83 Ft x 4.83 Ft | ||
| Second Level | Den | 9.25 Ft x 11.75 Ft | ||
| Second Level | Kitchen | 16.42 Ft x 14.50 Ft | ||
| Second Level | Bedroom | 10.58 Ft x 12.08 Ft |
https://www.realtor.ca/real-estate/28360417/1424-31-jamieson-avenue-red-deer-johnstone-park

























