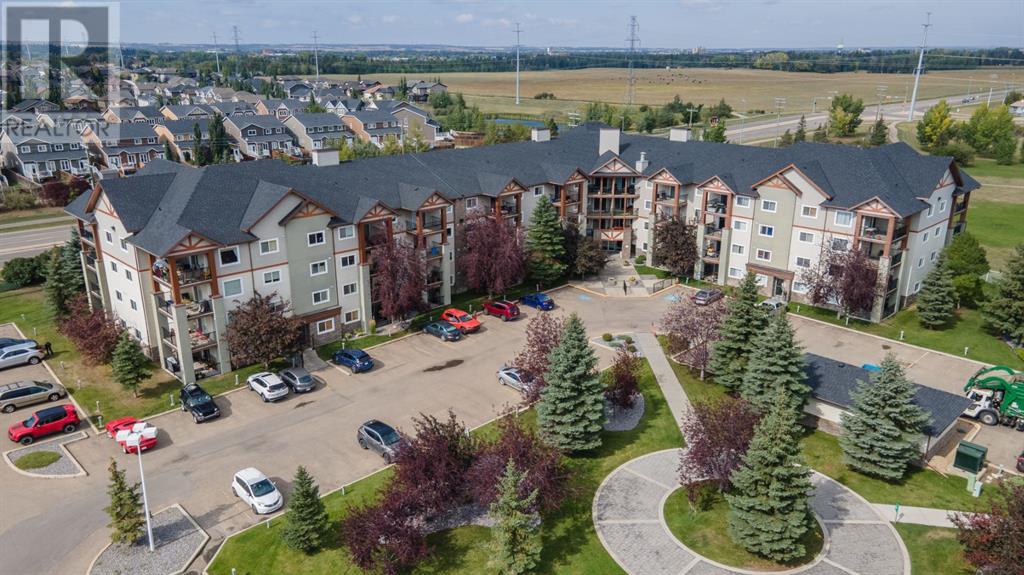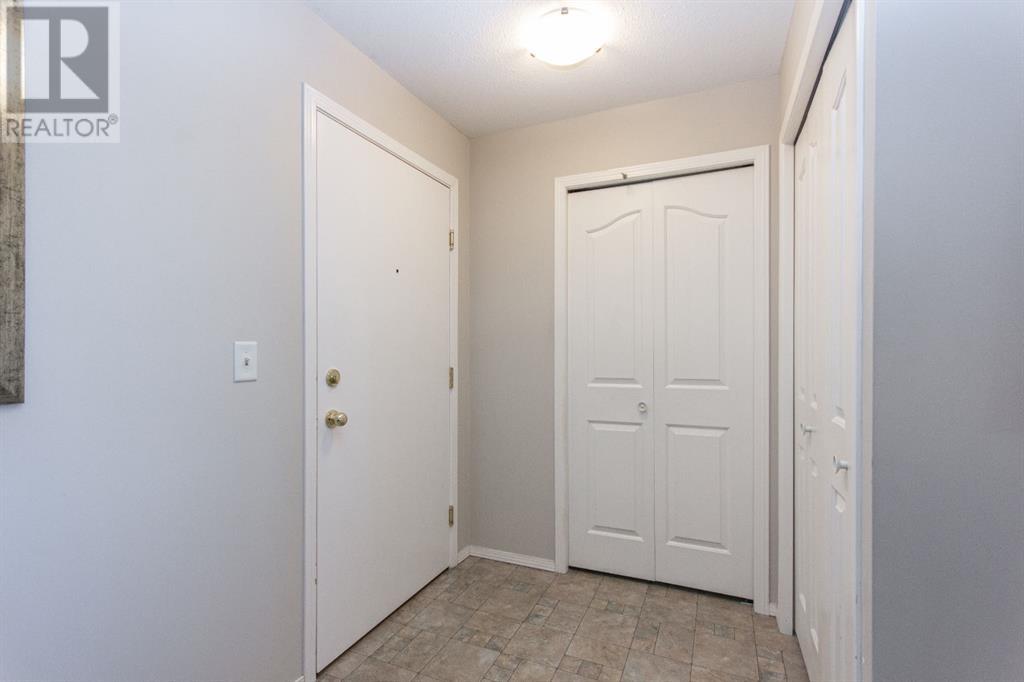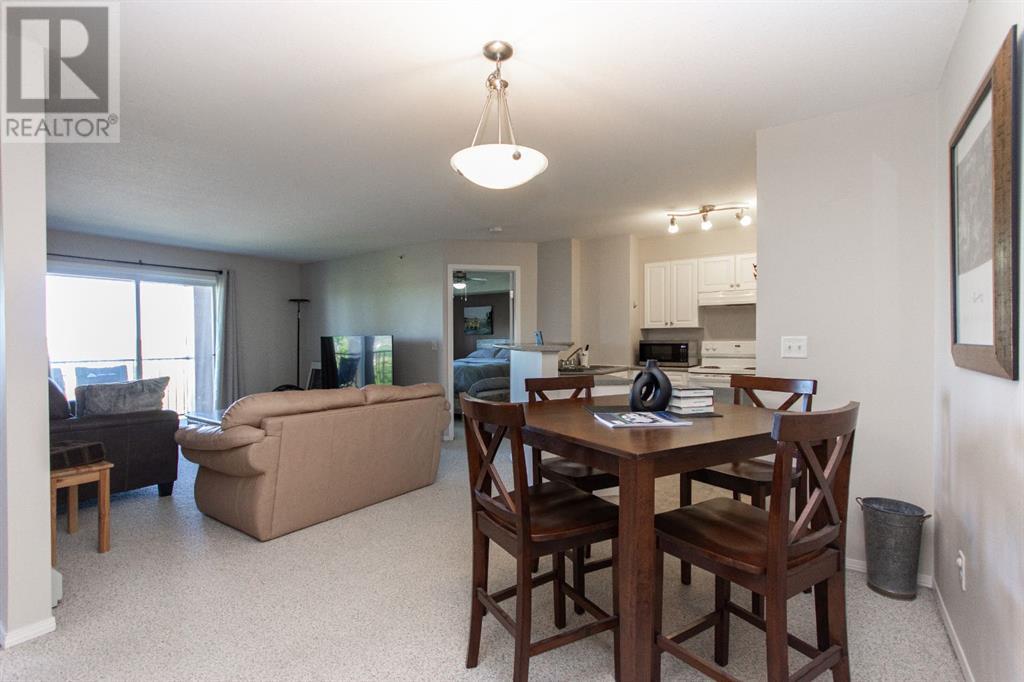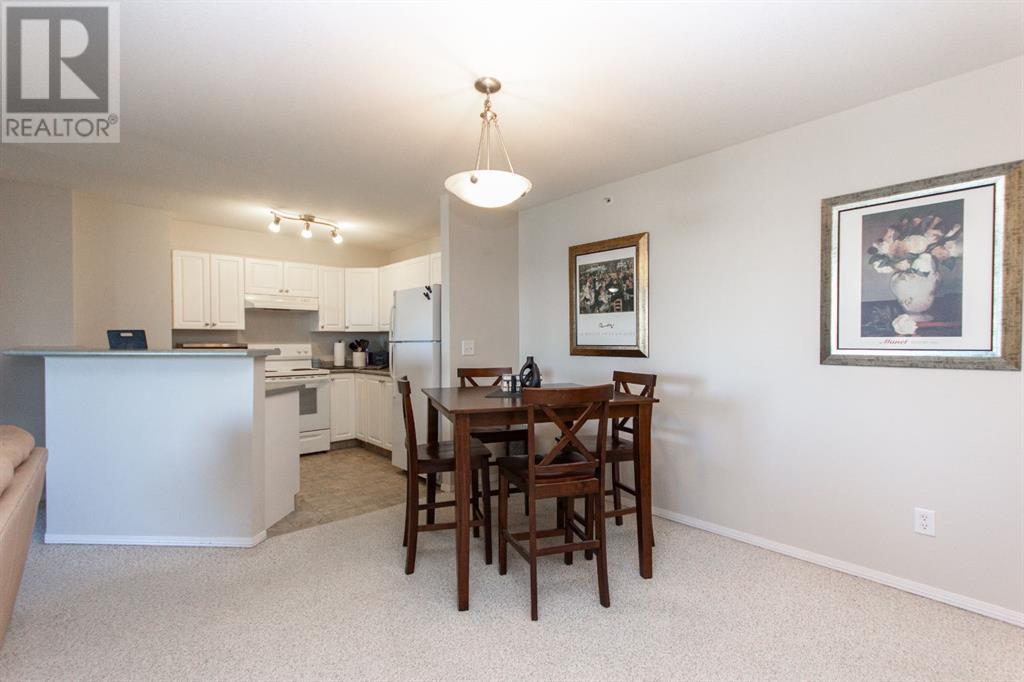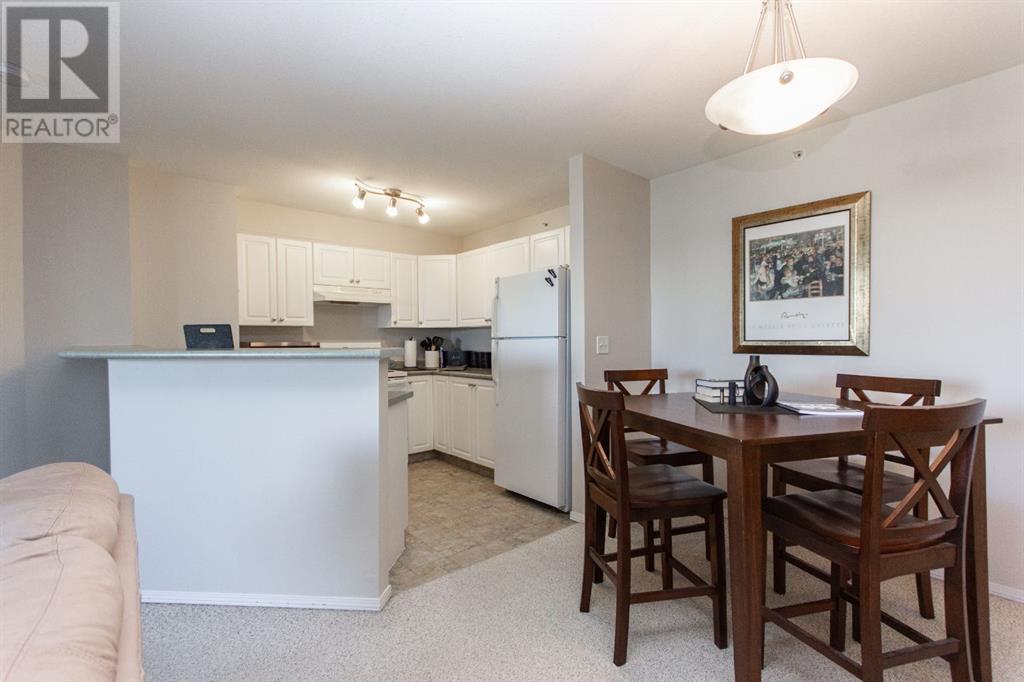1413, 12a Ironside Street Red Deer, Alberta T4R 3R6
$247,000Maintenance, Common Area Maintenance, Electricity, Heat, Ground Maintenance, Property Management, Reserve Fund Contributions, Sewer, Waste Removal, Water
$426.26 Monthly
Maintenance, Common Area Maintenance, Electricity, Heat, Ground Maintenance, Property Management, Reserve Fund Contributions, Sewer, Waste Removal, Water
$426.26 MonthlyAdd this maintenance free, cash flowing property with an excellent tenant already in place to your portfolio! Offering an 8% cap, the current tenant is paying $1700/mo and is in a lease until August 2026. Or buy now, collect your cash flow, protect yourself against further price increases, and move in to this great unit when the lease expires. This 2 bedroom, 2 bathroom, top floor suite offers a bright and open layout including a spacious dining area and u-shaped kitchen with clean white cabinetry and an eating bar that overlooks the living room. The living room is generously sized and leads to sliding patio doors to a private west facing covered balcony where BBQs are permitted. The primary suite includes a walk through closet and a full 4 piece ensuite, while the second bedroom is situated on the other side of the home near its own full 4 piece bathroom, great for roommates, guests, or kids. Additional features include in suite laundry with extra storage space and two assigned exterior parking stalls. Condo fees of $426.26 per month include electricity, heat, water, sewer, snow removal, exterior and common area maintenance, and professional management, making this a true hands off investment. Located steps from schools, playgrounds, trails, and everyday amenities, this income generating condo is the perfect addition to your real estate portfolio. (id:57594)
Property Details
| MLS® Number | A2224750 |
| Property Type | Single Family |
| Neigbourhood | Inglewood West |
| Community Name | Inglewood West |
| Amenities Near By | Park, Playground, Schools, Shopping |
| Community Features | Pets Not Allowed |
| Features | Closet Organizers, Gas Bbq Hookup, Parking |
| Parking Space Total | 2 |
| Plan | 0425053 |
Building
| Bathroom Total | 2 |
| Bedrooms Above Ground | 2 |
| Bedrooms Total | 2 |
| Appliances | Refrigerator, Dishwasher, Stove, Hood Fan, Window Coverings, Washer & Dryer |
| Constructed Date | 2004 |
| Construction Material | Poured Concrete, Wood Frame |
| Construction Style Attachment | Attached |
| Cooling Type | None |
| Exterior Finish | Concrete, Stone, Stucco, Vinyl Siding |
| Flooring Type | Carpeted, Linoleum |
| Heating Fuel | Natural Gas |
| Heating Type | Baseboard Heaters |
| Stories Total | 4 |
| Size Interior | 844 Ft2 |
| Total Finished Area | 844 Sqft |
| Type | Apartment |
Parking
| Other |
Land
| Acreage | No |
| Land Amenities | Park, Playground, Schools, Shopping |
| Size Total Text | Unknown |
| Zoning Description | R-h |
Rooms
| Level | Type | Length | Width | Dimensions |
|---|---|---|---|---|
| Main Level | Dining Room | 14.08 Ft x 10.17 Ft | ||
| Main Level | Kitchen | 9.00 Ft x 9.75 Ft | ||
| Main Level | Living Room | 14.58 Ft x 13.83 Ft | ||
| Main Level | Primary Bedroom | 10.67 Ft x 12.08 Ft | ||
| Main Level | 4pc Bathroom | 5.08 Ft x 7.67 Ft | ||
| Main Level | Bedroom | 12.00 Ft x 10.25 Ft | ||
| Main Level | 4pc Bathroom | 8.50 Ft x 5.00 Ft | ||
| Main Level | Laundry Room | Measurements not available |
https://www.realtor.ca/real-estate/28387422/1413-12a-ironside-street-red-deer-inglewood-west

