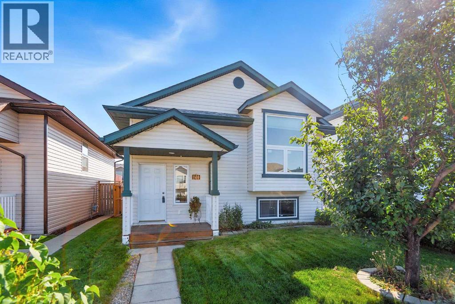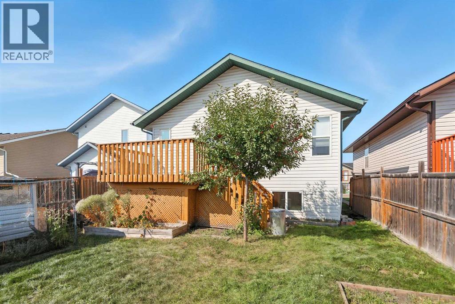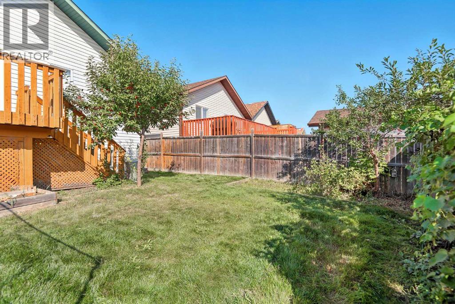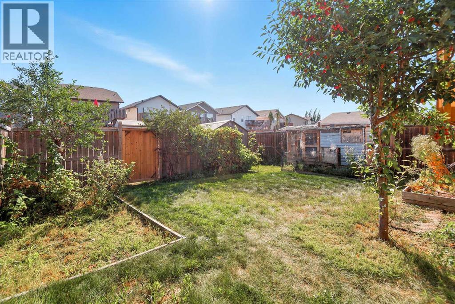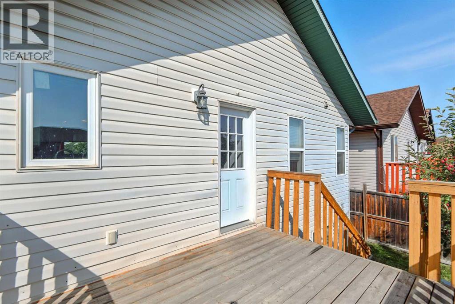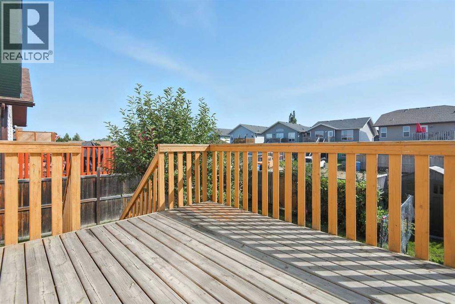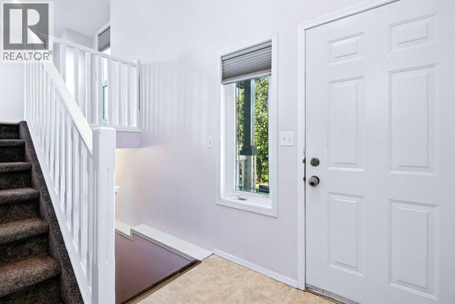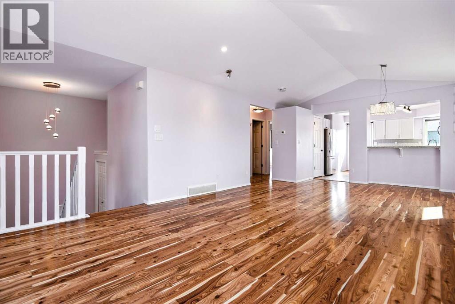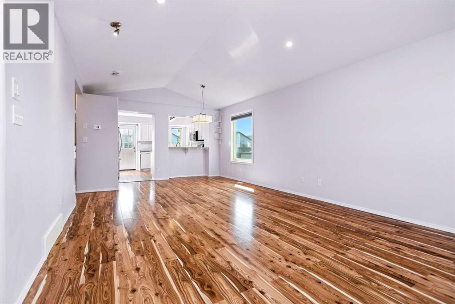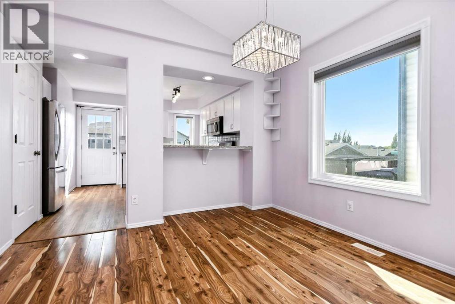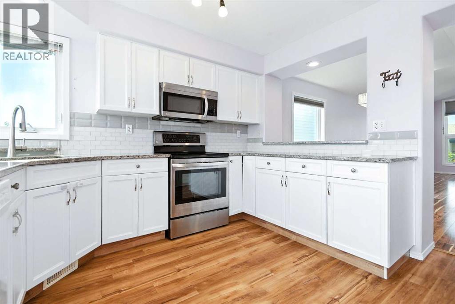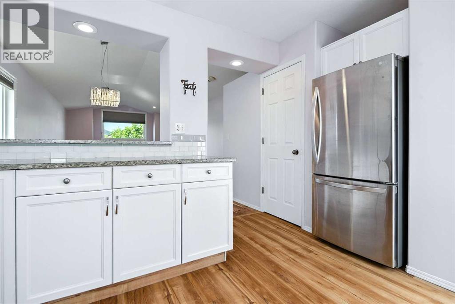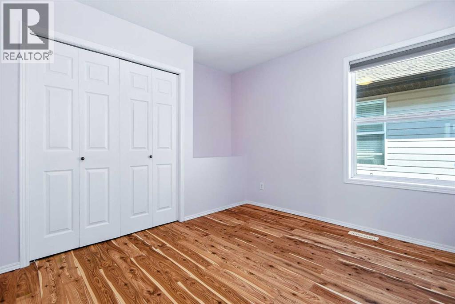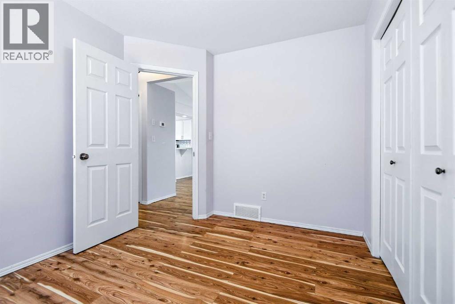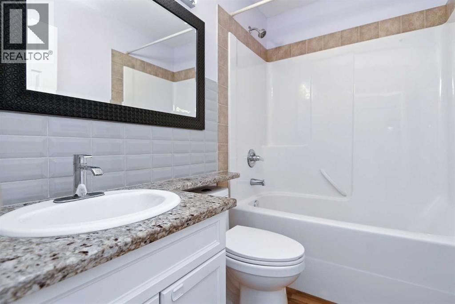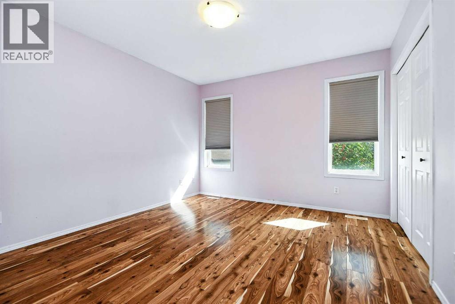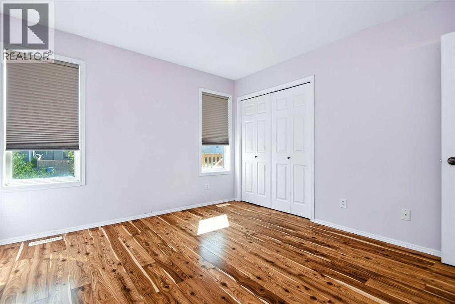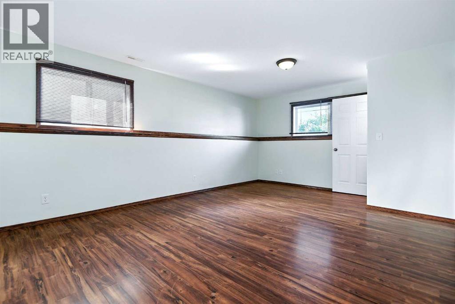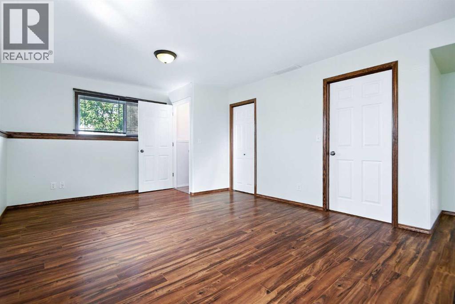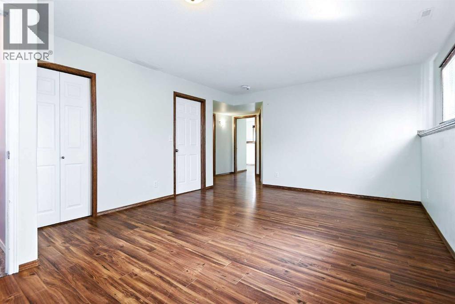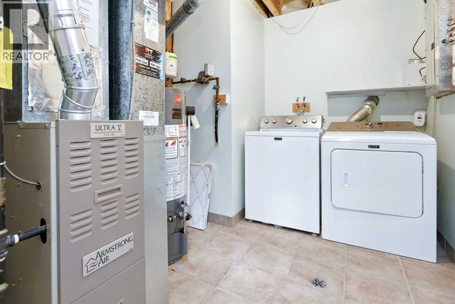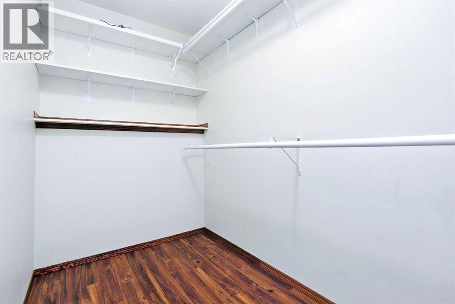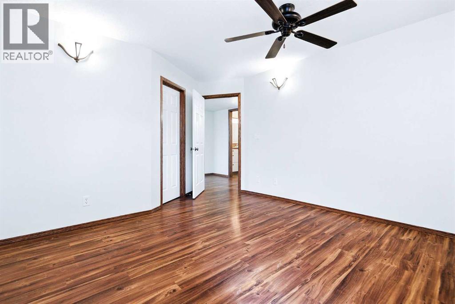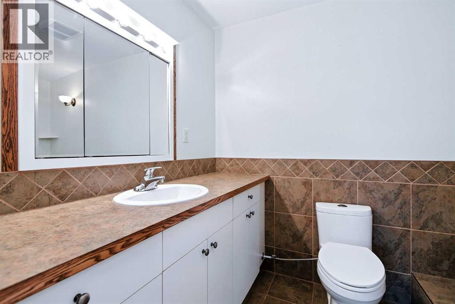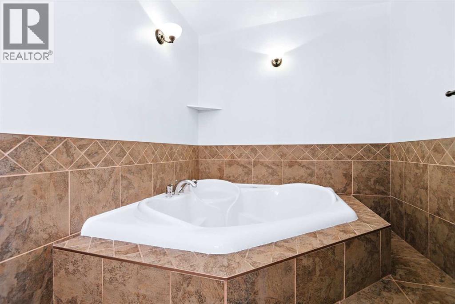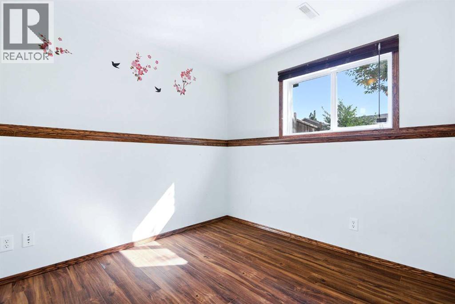4 Bedroom
2 Bathroom
1,006 ft2
Bi-Level
None
Forced Air
Fruit Trees, Garden Area
$393,900
Welcome to this turn key home in the heart of Lonsdale in Red Deer! This exceptional property features a spacious, open-concept layout with 4 bedrooms and 2 full bathrooms. The main floor is highlighted by vaulted ceilings that amplify the sense of space, new modern light fixtures including pot lights in the living area, newer custom blinds, newer kitchen, dining and living room windows, newer carpets on the stairs and vinyl flooring. You'll find two expansive living rooms, perfect for family gatherings or recreational activities. The kitchen is equipped with granite counter tops, new modern appliances, including a stainless steel stove, an oversized fridge, and a built-in microwave hood fan. But the features don’t end there! Embrace sustainable living with your very own chicken coop and an abundance of fruit trees and shrubs. An oversized jetted tub nestled in the basement provides the perfect retreat for unwinding after a long day. The shingles, sod and hot water tank were replaced in 2024. The location is ideal, situated close to K-12 schools, parks, playgrounds, and the Collicut Recreation Centre, perfect for families. Notable other features include the large shed, a new kitchen back door and new hot water tank. (id:57594)
Property Details
|
MLS® Number
|
A2254848 |
|
Property Type
|
Single Family |
|
Neigbourhood
|
Lonsdale |
|
Community Name
|
Lonsdale |
|
Amenities Near By
|
Park, Playground, Recreation Nearby, Schools, Shopping |
|
Features
|
Pvc Window, Closet Organizers |
|
Parking Space Total
|
2 |
|
Plan
|
0424800 |
|
Structure
|
Deck |
Building
|
Bathroom Total
|
2 |
|
Bedrooms Above Ground
|
2 |
|
Bedrooms Below Ground
|
2 |
|
Bedrooms Total
|
4 |
|
Appliances
|
Refrigerator, Dishwasher, Stove, Microwave Range Hood Combo, Washer & Dryer |
|
Architectural Style
|
Bi-level |
|
Basement Development
|
Finished |
|
Basement Type
|
Full (finished) |
|
Constructed Date
|
2004 |
|
Construction Material
|
Wood Frame |
|
Construction Style Attachment
|
Detached |
|
Cooling Type
|
None |
|
Exterior Finish
|
Vinyl Siding |
|
Flooring Type
|
Carpeted, Laminate, Tile |
|
Foundation Type
|
Poured Concrete |
|
Heating Type
|
Forced Air |
|
Size Interior
|
1,006 Ft2 |
|
Total Finished Area
|
1006 Sqft |
|
Type
|
House |
Parking
Land
|
Acreage
|
No |
|
Fence Type
|
Fence |
|
Land Amenities
|
Park, Playground, Recreation Nearby, Schools, Shopping |
|
Landscape Features
|
Fruit Trees, Garden Area |
|
Size Depth
|
36.88 M |
|
Size Frontage
|
10.36 M |
|
Size Irregular
|
4182.00 |
|
Size Total
|
4182 Sqft|4,051 - 7,250 Sqft |
|
Size Total Text
|
4182 Sqft|4,051 - 7,250 Sqft |
|
Zoning Description
|
R-n |
Rooms
| Level |
Type |
Length |
Width |
Dimensions |
|
Lower Level |
Living Room |
|
|
17.92 Ft x 12.67 Ft |
|
Lower Level |
Bedroom |
|
|
12.75 Ft x 12.00 Ft |
|
Lower Level |
3pc Bathroom |
|
|
.00 Ft x .00 Ft |
|
Lower Level |
4pc Bathroom |
|
|
.00 Ft x .00 Ft |
|
Lower Level |
Bedroom |
|
|
10.42 Ft x 8.67 Ft |
|
Main Level |
Kitchen |
|
|
11.75 Ft x 11.00 Ft |
|
Main Level |
Living Room/dining Room |
|
|
13.42 Ft x 24.58 Ft |
|
Main Level |
Primary Bedroom |
|
|
1.33 Ft x 11.17 Ft |
|
Main Level |
Bedroom |
|
|
10.42 Ft x 8.92 Ft |
https://www.realtor.ca/real-estate/28825699/140-lanterman-close-red-deer-lonsdale

