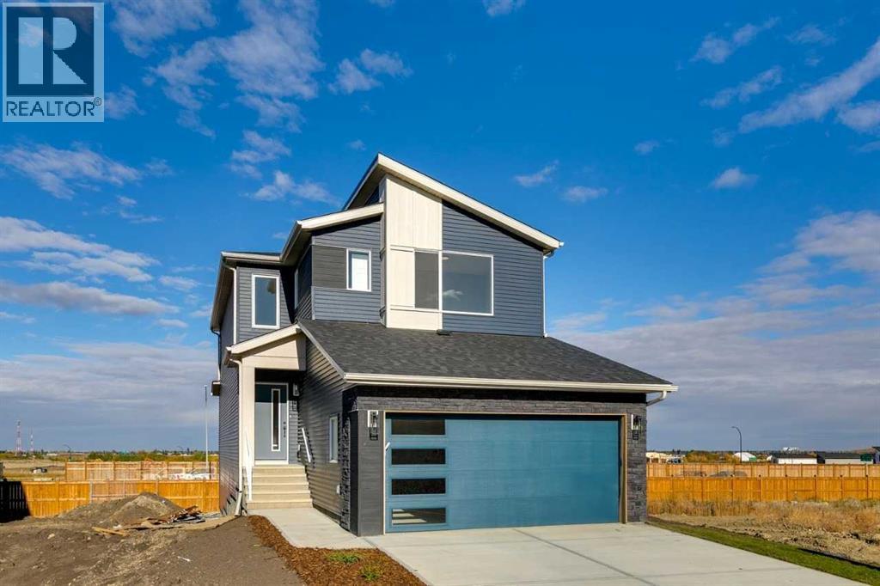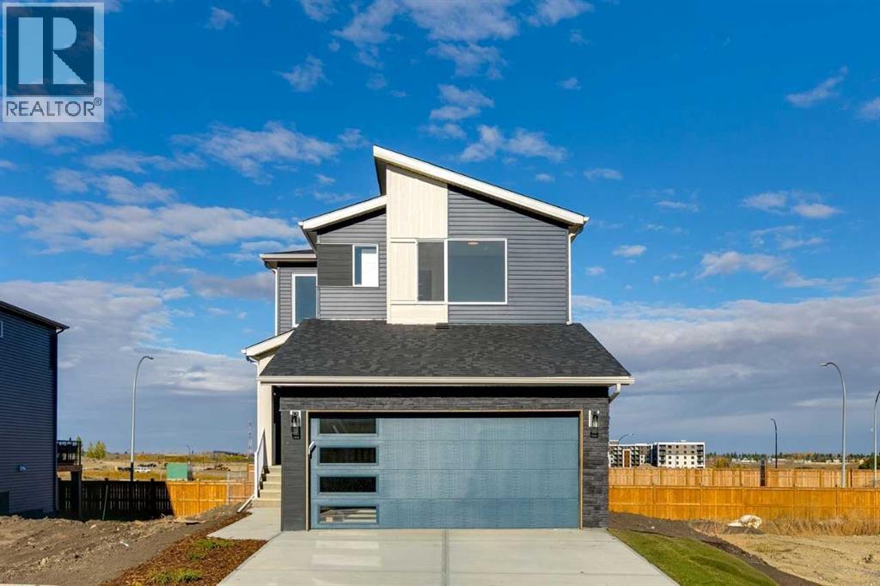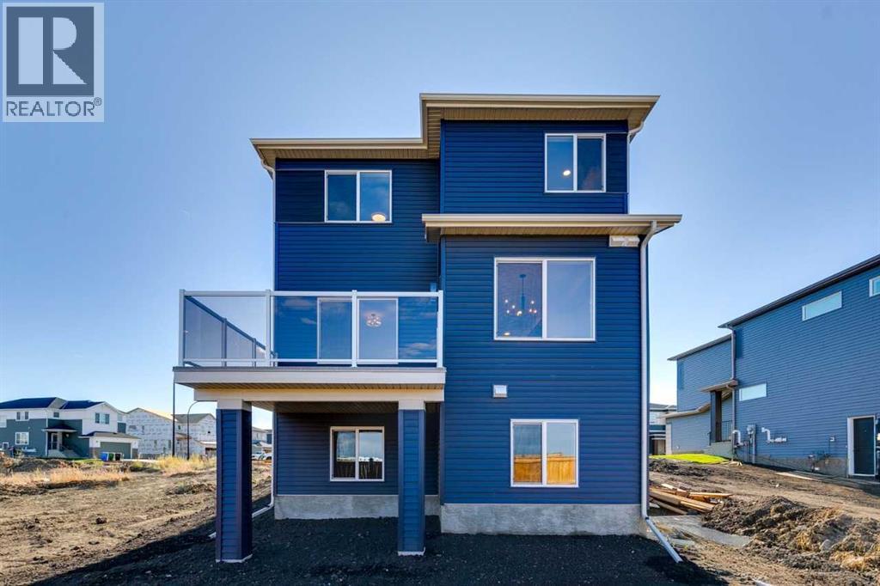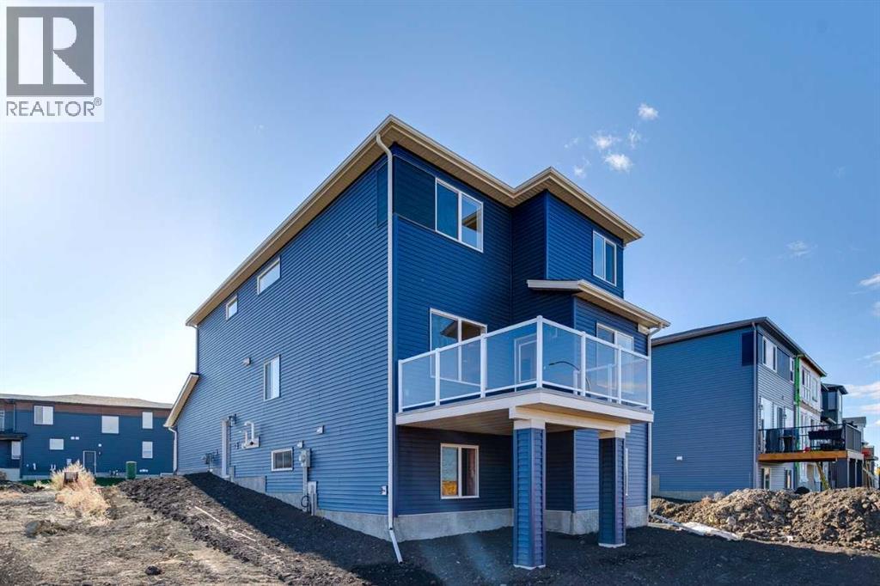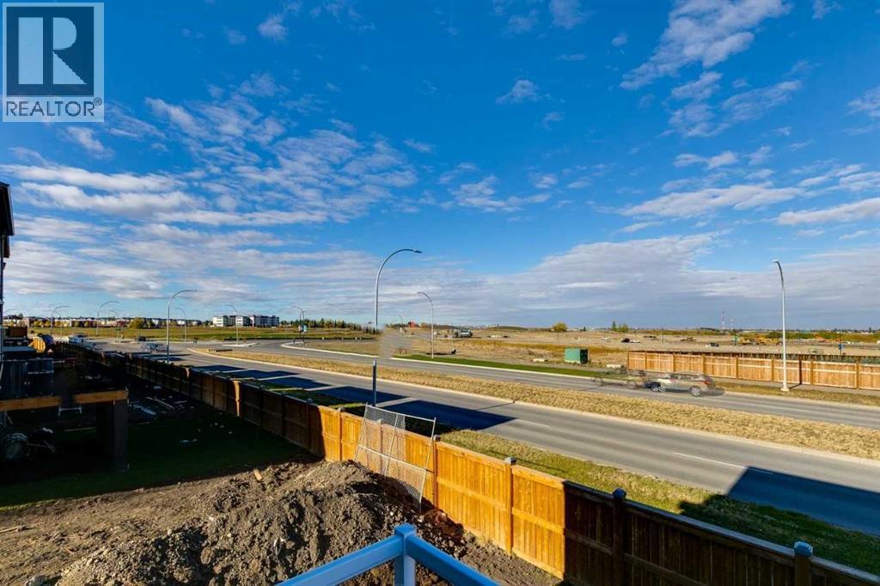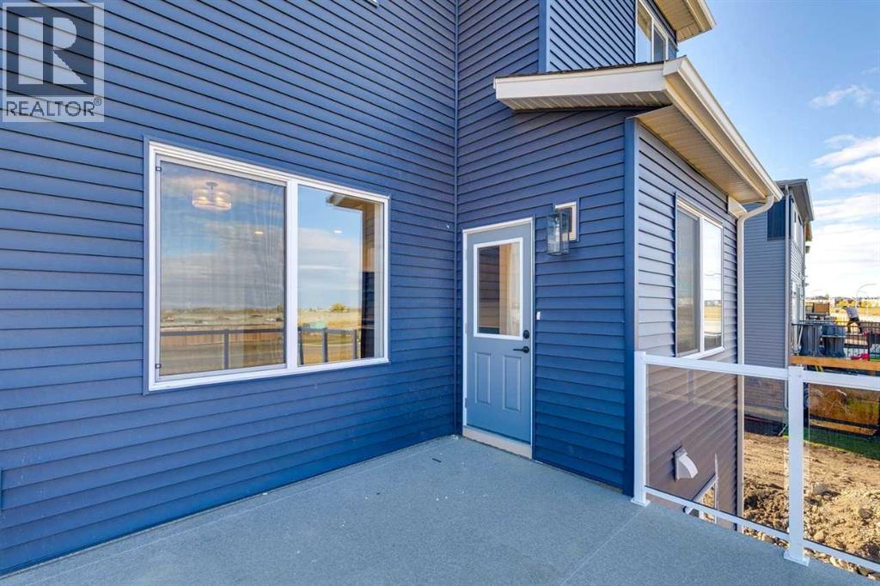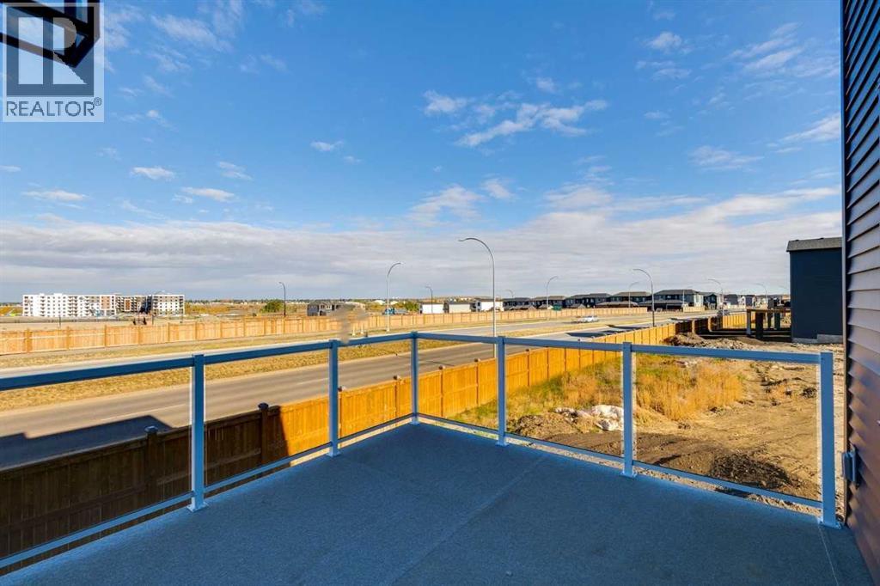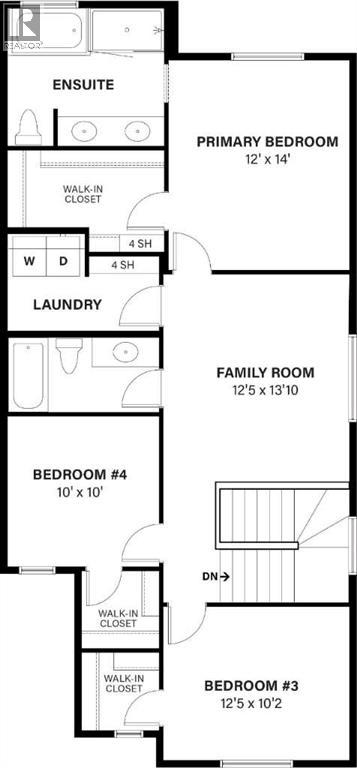4 Bedroom
3 Bathroom
2,102 ft2
Fireplace
None
Forced Air
$745,000
Welcome to the Katilina by Shane Homes — Quick Possession currently under construction. This beautifully designed 4-bedroom, 3-bathroom home features a main floor bedroom with full bath, ideal for guests. The open-concept layout includes a spice kitchen, included rear deck, and is built on a sunshine basement for added natural light. Upstairs, you’ll find 3 spacious bedrooms, each with a walk-in closet, a central family room, and a luxurious 5-piece ensuite in the primary bedroom. High-end finishes throughout include LVP flooring on the main, quartz countertops, and an oversized garage.Photos are representative. (id:57594)
Property Details
|
MLS® Number
|
A2264346 |
|
Property Type
|
Single Family |
|
Neigbourhood
|
Belmont |
|
Community Name
|
Belmont |
|
Amenities Near By
|
Park, Playground |
|
Features
|
No Animal Home, No Smoking Home |
|
Parking Space Total
|
4 |
|
Plan
|
2411754 |
|
Structure
|
None |
Building
|
Bathroom Total
|
3 |
|
Bedrooms Above Ground
|
4 |
|
Bedrooms Total
|
4 |
|
Appliances
|
Washer, Refrigerator, Cooktop - Electric, Dishwasher, Dryer, Microwave, Hood Fan |
|
Basement Development
|
Unfinished |
|
Basement Type
|
Full (unfinished) |
|
Constructed Date
|
2025 |
|
Construction Material
|
Wood Frame |
|
Construction Style Attachment
|
Detached |
|
Cooling Type
|
None |
|
Exterior Finish
|
Stone, Vinyl Siding |
|
Fireplace Present
|
Yes |
|
Fireplace Total
|
1 |
|
Flooring Type
|
Carpeted, Tile, Vinyl Plank |
|
Foundation Type
|
Poured Concrete |
|
Heating Fuel
|
Natural Gas |
|
Heating Type
|
Forced Air |
|
Stories Total
|
2 |
|
Size Interior
|
2,102 Ft2 |
|
Total Finished Area
|
2102 Sqft |
|
Type
|
House |
Parking
Land
|
Acreage
|
No |
|
Fence Type
|
Not Fenced |
|
Land Amenities
|
Park, Playground |
|
Size Depth
|
33.92 M |
|
Size Frontage
|
9.46 M |
|
Size Irregular
|
321.00 |
|
Size Total
|
321 M2|0-4,050 Sqft |
|
Size Total Text
|
321 M2|0-4,050 Sqft |
|
Zoning Description
|
R-g |
Rooms
| Level |
Type |
Length |
Width |
Dimensions |
|
Main Level |
3pc Bathroom |
|
|
.00 Ft x .00 Ft |
|
Main Level |
Living Room |
|
|
12.00 Ft x 14.42 Ft |
|
Main Level |
Dining Room |
|
|
10.83 Ft x 10.83 Ft |
|
Main Level |
Kitchen |
|
|
10.42 Ft x 10.42 Ft |
|
Main Level |
Bedroom |
|
|
8.58 Ft x 10.83 Ft |
|
Upper Level |
4pc Bathroom |
|
|
.00 Ft x .00 Ft |
|
Upper Level |
5pc Bathroom |
|
|
.00 Ft x .00 Ft |
|
Upper Level |
Primary Bedroom |
|
|
12.00 Ft x 14.00 Ft |
|
Upper Level |
Bedroom |
|
|
12.42 Ft x 10.17 Ft |
|
Upper Level |
Bedroom |
|
|
10.00 Ft x 10.00 Ft |
|
Upper Level |
Family Room |
|
|
12.42 Ft x 13.83 Ft |
https://www.realtor.ca/real-estate/28986543/140-belmont-place-sw-calgary-belmont

