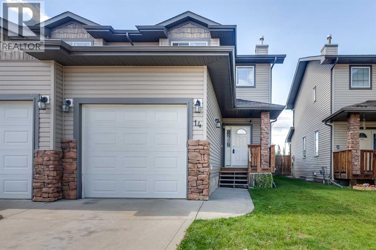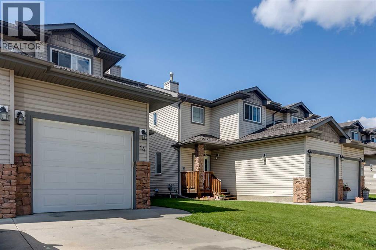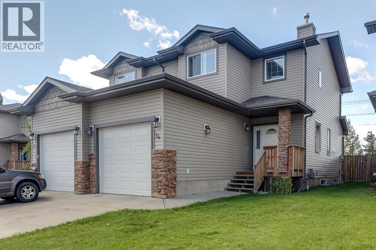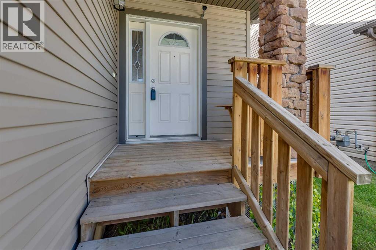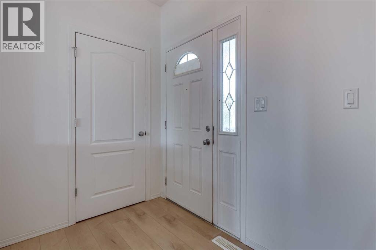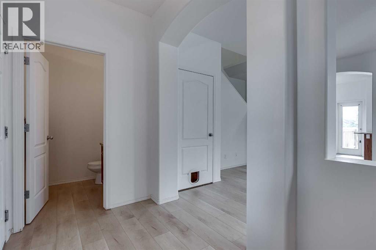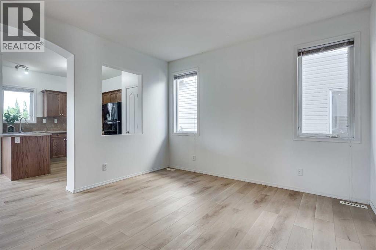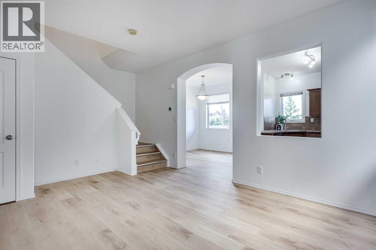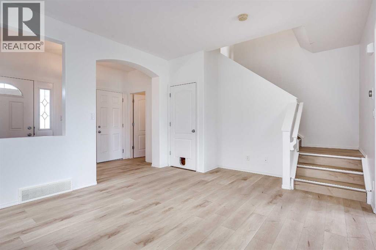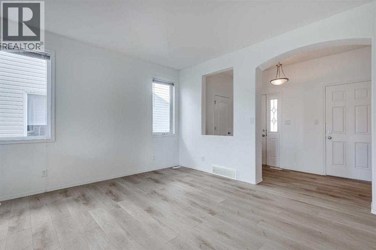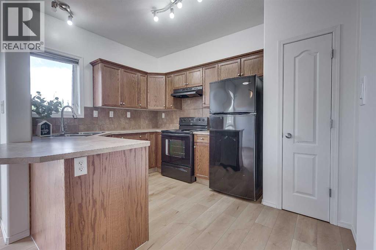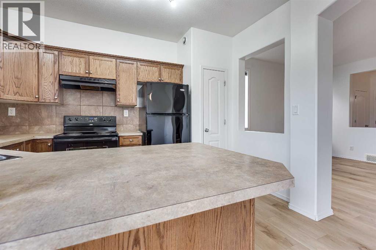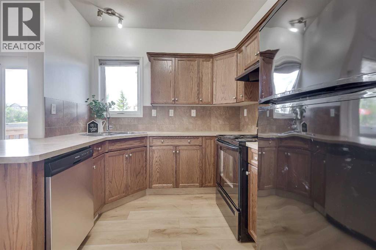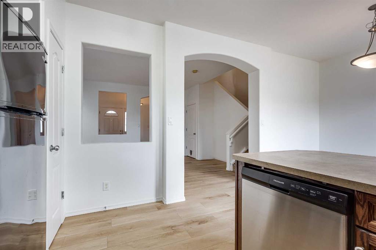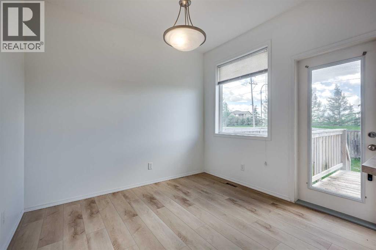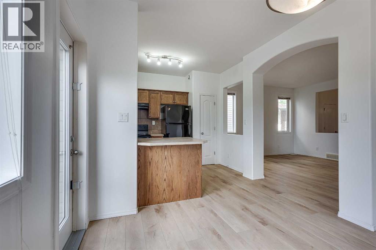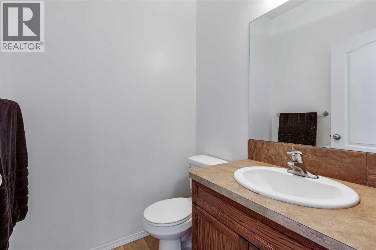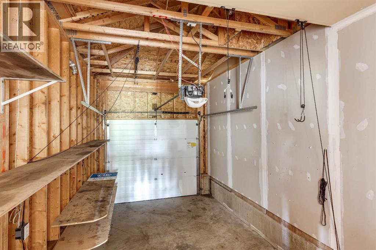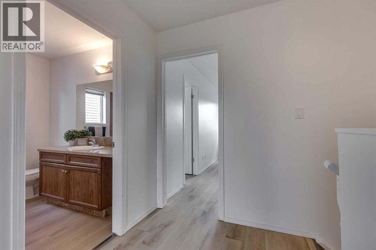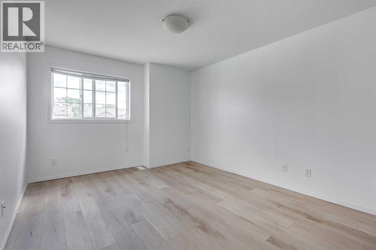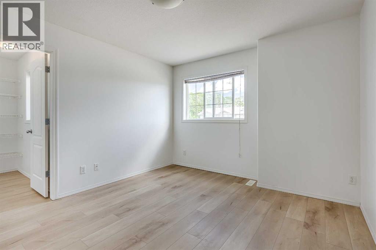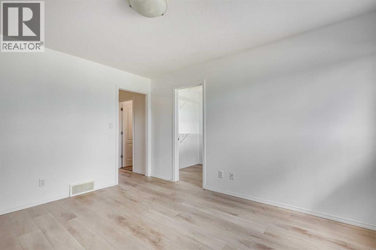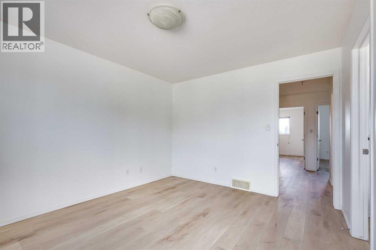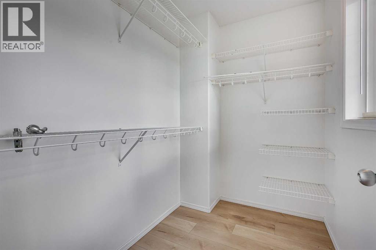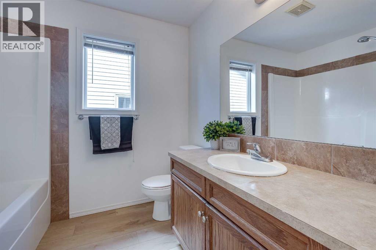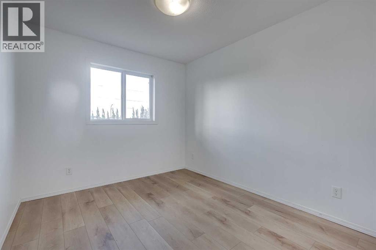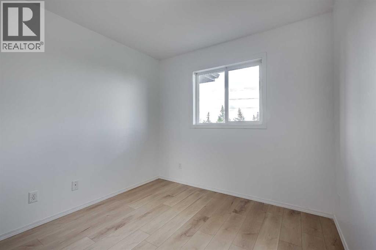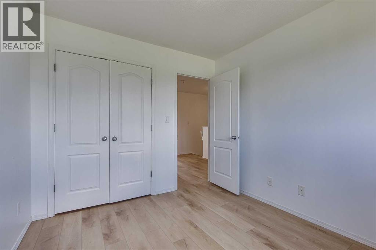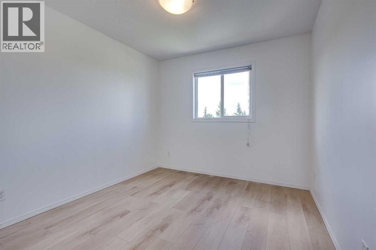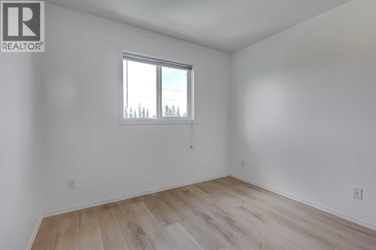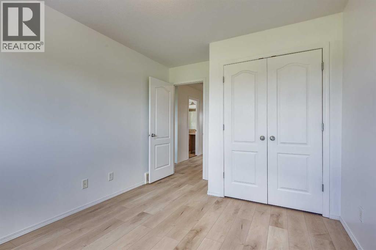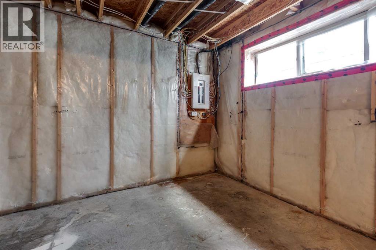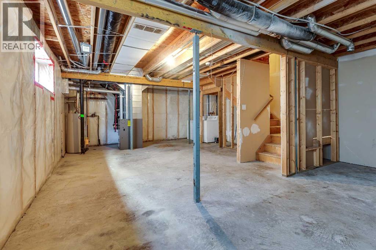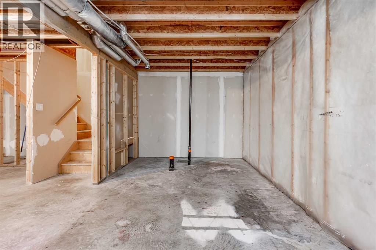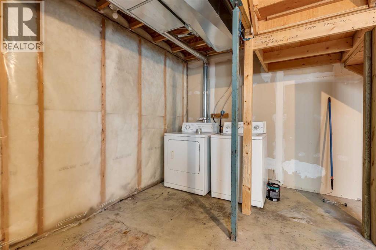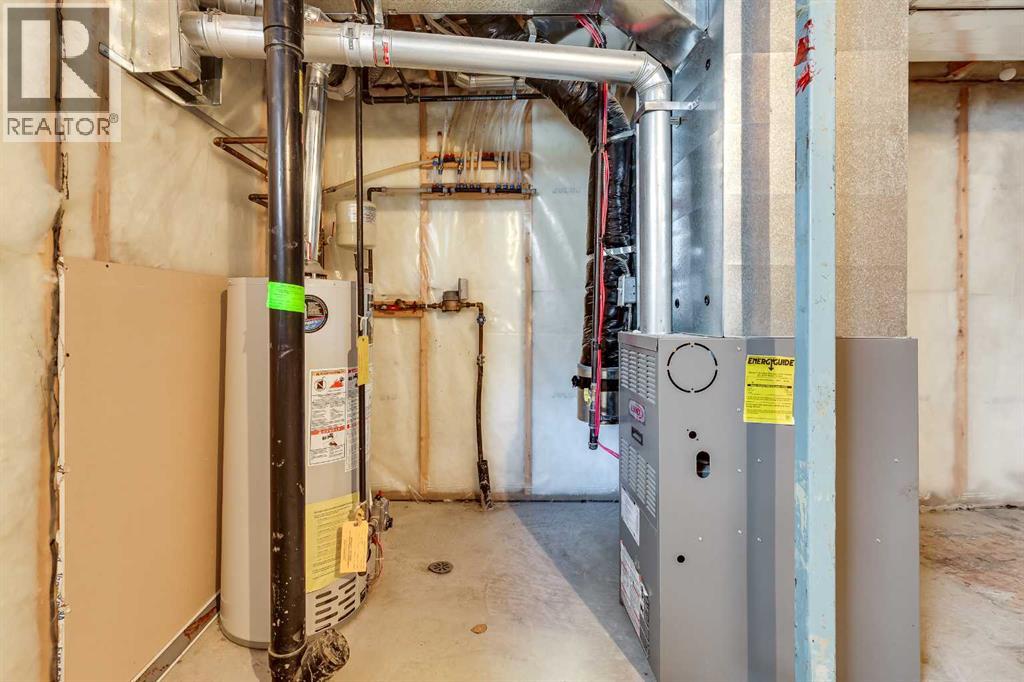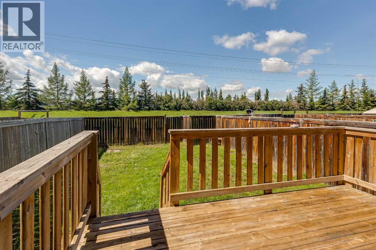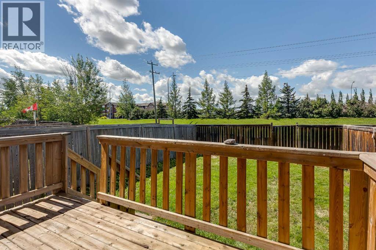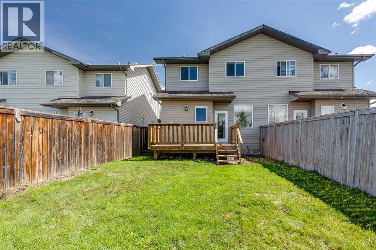3 Bedroom
2 Bathroom
1,297 ft2
None
Central Heating
Lawn
$349,900
Step into this beautifully refreshed 3-bedroom, 2-bathroom half duplex located in the heart of the desirable Vanier subdivision. Enjoy the warmth and style of brand-new vinyl plank flooring throughout, complemented by fresh paint that gives the entire home a bright and inviting feel. Featuring a single attached garage, this home offers both convenience and comfort. The fully fenced backyard is perfect for pets, play, or relaxing evenings outdoors. Ideally situated close to schools, the Collicutt Centre, public transit, shopping, and a variety of restaurants—everything you need is just minutes away.Whether you're a first-time buyer, downsizing, or investing with this low-maintenance gem in a prime location! (id:57594)
Property Details
|
MLS® Number
|
A2247578 |
|
Property Type
|
Single Family |
|
Neigbourhood
|
Vanier Woods |
|
Community Name
|
Vanier East |
|
Amenities Near By
|
Playground, Schools, Shopping |
|
Features
|
Back Lane |
|
Parking Space Total
|
1 |
|
Plan
|
0721488 |
|
Structure
|
Deck |
Building
|
Bathroom Total
|
2 |
|
Bedrooms Above Ground
|
3 |
|
Bedrooms Total
|
3 |
|
Appliances
|
Refrigerator, Dishwasher, Stove, Hood Fan, Washer & Dryer |
|
Basement Development
|
Unfinished |
|
Basement Type
|
Full (unfinished) |
|
Constructed Date
|
2007 |
|
Construction Style Attachment
|
Semi-detached |
|
Cooling Type
|
None |
|
Exterior Finish
|
Stone, Vinyl Siding |
|
Flooring Type
|
Vinyl Plank |
|
Foundation Type
|
Poured Concrete |
|
Half Bath Total
|
1 |
|
Heating Fuel
|
Natural Gas |
|
Heating Type
|
Central Heating |
|
Stories Total
|
2 |
|
Size Interior
|
1,297 Ft2 |
|
Total Finished Area
|
1297 Sqft |
|
Type
|
Duplex |
Parking
Land
|
Acreage
|
No |
|
Fence Type
|
Fence |
|
Land Amenities
|
Playground, Schools, Shopping |
|
Landscape Features
|
Lawn |
|
Size Depth
|
10.65 M |
|
Size Frontage
|
2.32 M |
|
Size Irregular
|
2859.00 |
|
Size Total
|
2859 Sqft|0-4,050 Sqft |
|
Size Total Text
|
2859 Sqft|0-4,050 Sqft |
|
Zoning Description
|
R-d |
Rooms
| Level |
Type |
Length |
Width |
Dimensions |
|
Second Level |
4pc Bathroom |
|
|
7.58 Ft x 8.08 Ft |
|
Second Level |
Bedroom |
|
|
9.08 Ft x 10.50 Ft |
|
Second Level |
Bedroom |
|
|
9.58 Ft x 12.58 Ft |
|
Second Level |
Primary Bedroom |
|
|
11.08 Ft x 13.42 Ft |
|
Basement |
Other |
|
|
18.58 Ft x 27.92 Ft |
|
Main Level |
2pc Bathroom |
|
|
5.25 Ft x 5.00 Ft |
|
Main Level |
Dining Room |
|
|
9.67 Ft x 9.83 Ft |
|
Main Level |
Foyer |
|
|
11.17 Ft x 5.25 Ft |
|
Main Level |
Kitchen |
|
|
9.42 Ft x 12.08 Ft |
|
Main Level |
Living Room |
|
|
15.67 Ft x 12.50 Ft |
https://www.realtor.ca/real-estate/28720523/14-vold-close-red-deer-vanier-east

