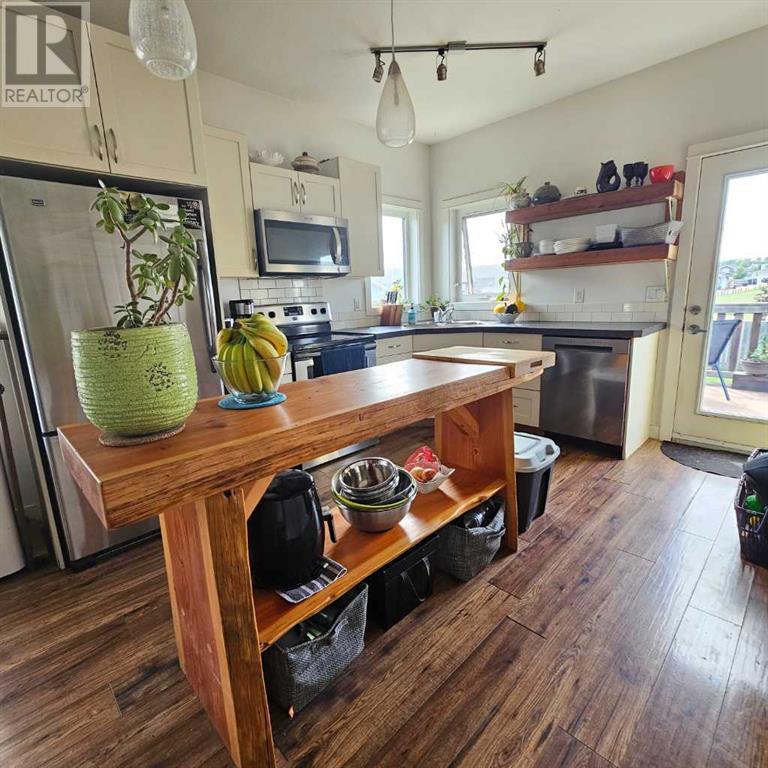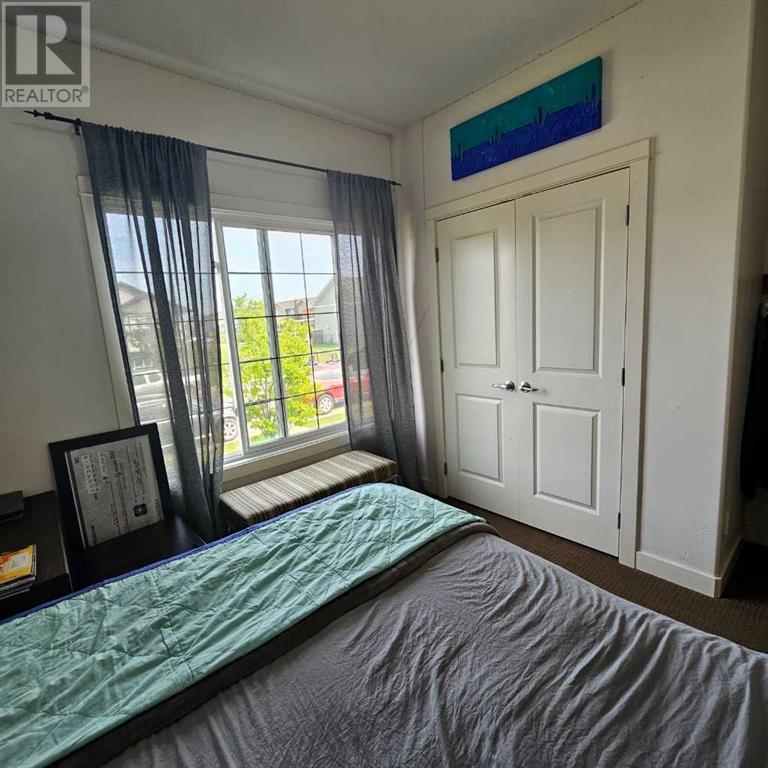5 Bedroom
2 Bathroom
1142 sqft
Bi-Level
Window Air Conditioner
Forced Air, In Floor Heating
Garden Area
$409,900
Welcome to this stunning custom-built 5-bedroom family home, expertly crafted with beautiful timber details and exceptional quality throughout. From the moment you arrive, you'll appreciate the attention to detail and craftsmanship that sets this home apart.Designed with comfort in mind, the home features Rolux insulation throughout, triple-pane windows, and under slab insulation, ensuring energy efficiency and year-round comfort. In-floor heating is roughed in, supported by a large-capacity hot water tank, ready to provide a cozy environment during the colder months.The spacious layout offers room for the whole family, with five generously sized bedrooms and ample living space. The property's paved back alley access provides convenience, with room for RV parking and the potential to add a detached garage in the spacious backyard. Located in a family-friendly neighborhood close to schools and amenities, this home offers both privacy and community. The adjacent lot to the east is a serene green space, ensuring no future development and preserving your peaceful surroundings.Don’t miss the opportunity to own this unique, high-quality home in a sought-after Ryders Ridge neighborhood. (id:57594)
Property Details
|
MLS® Number
|
A2162236 |
|
Property Type
|
Single Family |
|
Community Name
|
Ryders Ridge |
|
Amenities Near By
|
Playground, Schools, Shopping |
|
Features
|
Back Lane, Pvc Window, Closet Organizers, No Smoking Home |
|
Plan
|
1024600 |
|
Structure
|
Deck, Porch, Porch, Porch |
Building
|
Bathroom Total
|
2 |
|
Bedrooms Above Ground
|
3 |
|
Bedrooms Below Ground
|
2 |
|
Bedrooms Total
|
5 |
|
Appliances
|
Oven - Electric, Dishwasher, Microwave Range Hood Combo, Washer & Dryer |
|
Architectural Style
|
Bi-level |
|
Basement Development
|
Finished |
|
Basement Type
|
Full (finished) |
|
Constructed Date
|
2013 |
|
Construction Material
|
Poured Concrete, Wood Frame |
|
Construction Style Attachment
|
Detached |
|
Cooling Type
|
Window Air Conditioner |
|
Exterior Finish
|
Concrete, Vinyl Siding |
|
Flooring Type
|
Carpeted, Vinyl Plank |
|
Foundation Type
|
Poured Concrete |
|
Heating Fuel
|
Electric |
|
Heating Type
|
Forced Air, In Floor Heating |
|
Size Interior
|
1142 Sqft |
|
Total Finished Area
|
1142 Sqft |
|
Type
|
House |
Parking
Land
|
Acreage
|
No |
|
Fence Type
|
Fence |
|
Land Amenities
|
Playground, Schools, Shopping |
|
Landscape Features
|
Garden Area |
|
Size Depth
|
11.48 M |
|
Size Frontage
|
2.97 M |
|
Size Irregular
|
4545.00 |
|
Size Total
|
4545 Sqft|4,051 - 7,250 Sqft |
|
Size Total Text
|
4545 Sqft|4,051 - 7,250 Sqft |
|
Zoning Description
|
R5 |
Rooms
| Level |
Type |
Length |
Width |
Dimensions |
|
Basement |
Recreational, Games Room |
|
|
13.75 Ft x 35.08 Ft |
|
Basement |
Bedroom |
|
|
11.50 Ft x 12.17 Ft |
|
Basement |
Bedroom |
|
|
11.50 Ft x 12.50 Ft |
|
Main Level |
Kitchen |
|
|
36.09 Ft x 36.09 Ft |
|
Main Level |
Dining Room |
|
|
29.53 Ft x 36.09 Ft |
|
Main Level |
Living Room |
|
|
42.65 Ft x 42.65 Ft |
|
Main Level |
Bedroom |
|
|
10.25 Ft x 9.25 Ft |
|
Main Level |
4pc Bathroom |
|
|
10.00 Ft x 9.33 Ft |
|
Main Level |
Bedroom |
|
|
10.00 Ft x 9.33 Ft |
|
Main Level |
Primary Bedroom |
|
|
12.33 Ft x 11.50 Ft |
|
Main Level |
4pc Bathroom |
|
|
5.25 Ft x 9.33 Ft |























