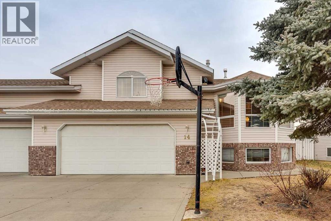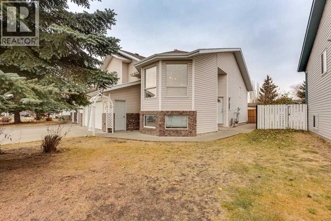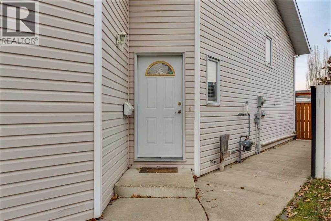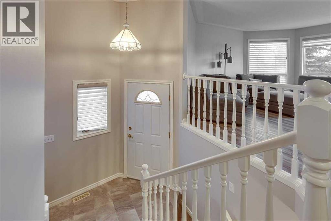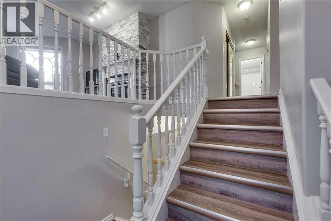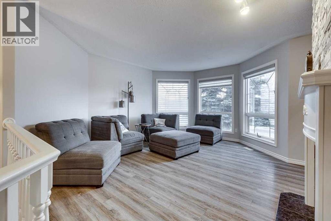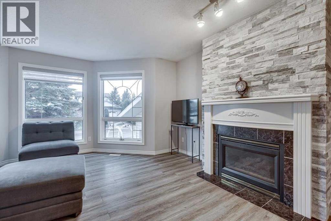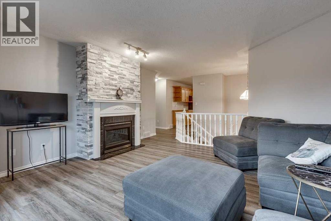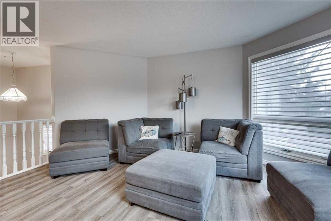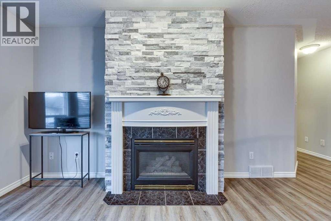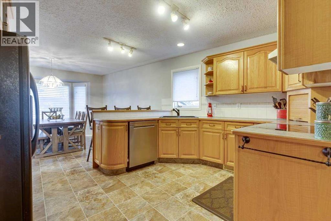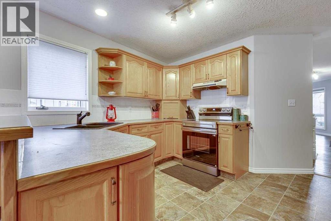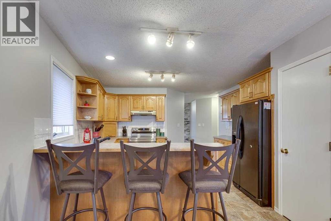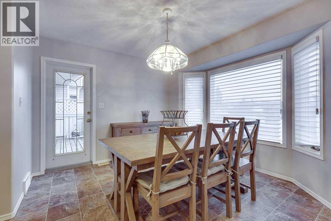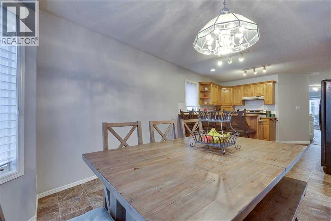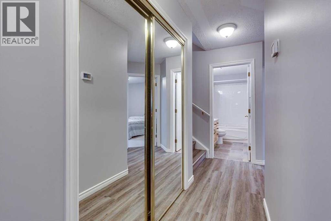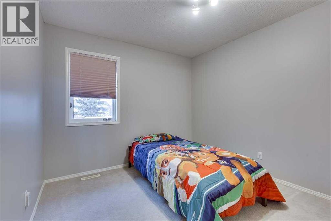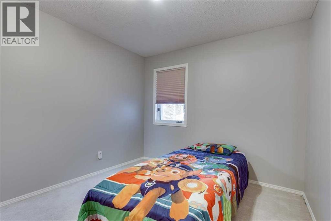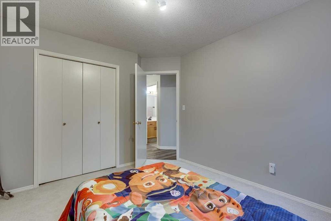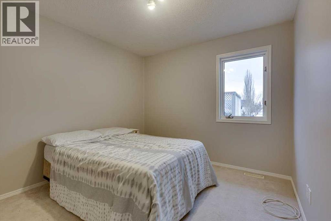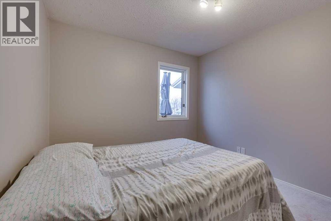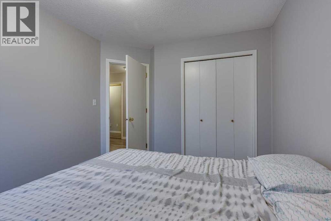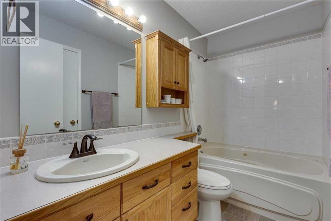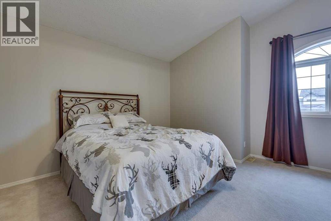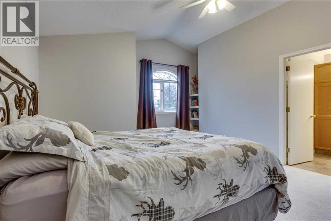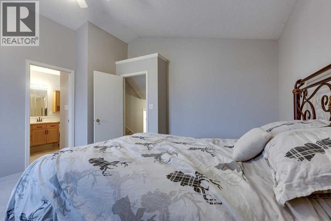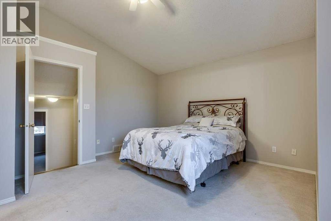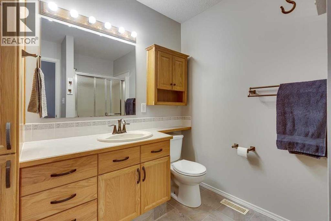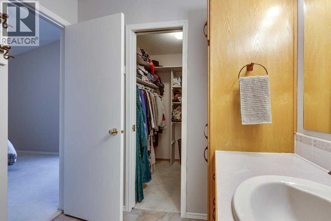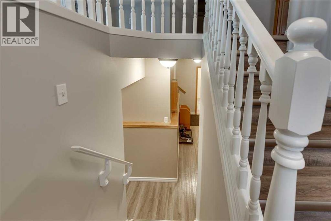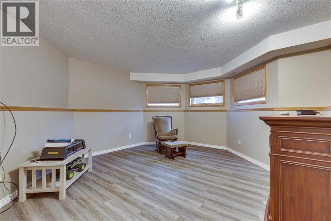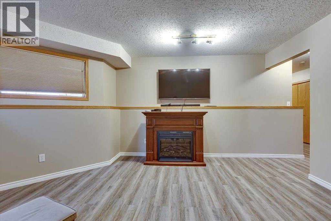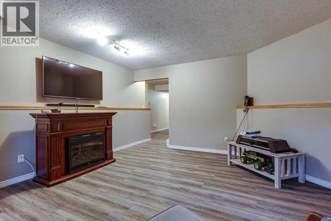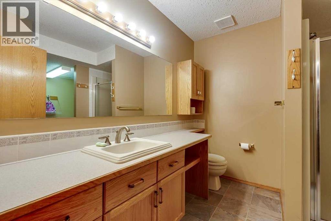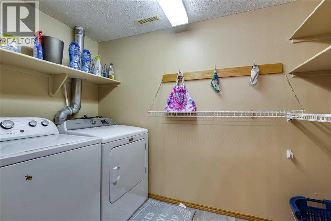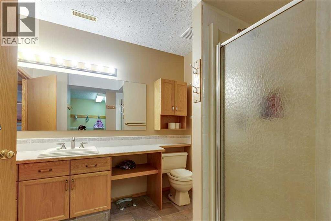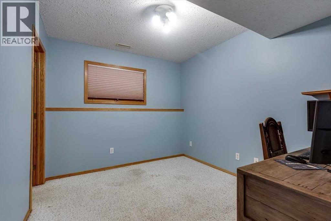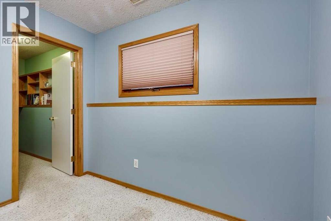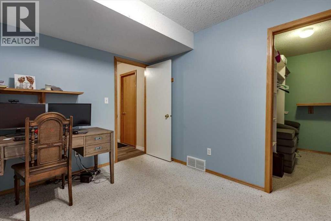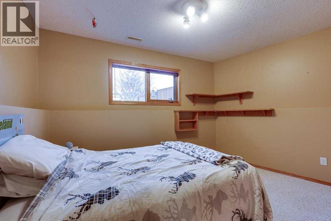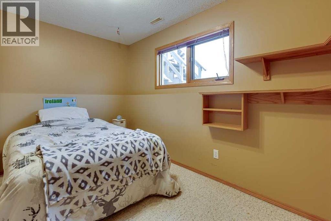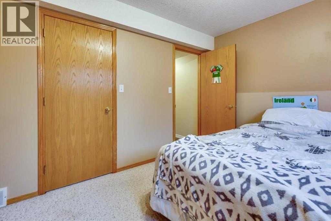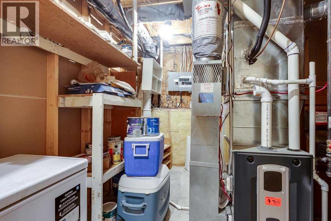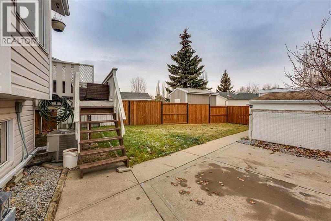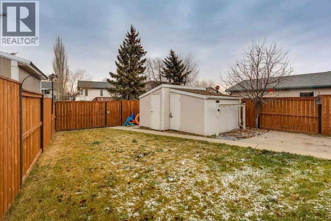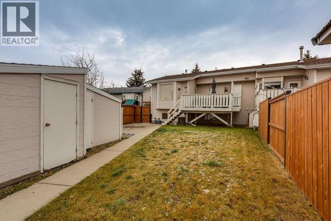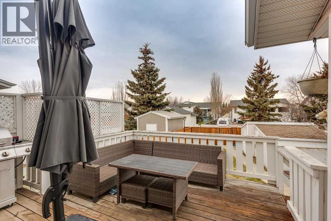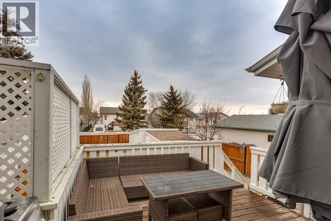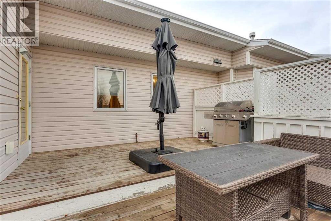5 Bedroom
3 Bathroom
1,323 ft2
Bi-Level
Fireplace
Central Air Conditioning
Forced Air, See Remarks, In Floor Heating
$450,000
Welcome to this spacious and inviting 5-bedroom half duplex, perfectly designed for comfortable everyday living. This nearly 1300+ sq ft modified bi-level features a bright south-facing living room with a gas fireplace, and a well-appointed kitchen with plenty of counter space, a breakfast bar, and access to the oversized deck — perfect for BBQs and outdoor gatherings. Two storage sheds offer plenty of room for all your outdoor essentials. Two bedrooms and a full bath are located on the main floor, while the primary bedroom is tucked away on its own upper level complete with a 3-piece ensuite and walk-in closet. The fully finished basement includes in-floor hot water heat, a cozy family room, two additional bedrooms with walk-in closets, a 3-piece bath, and laundry. Thoughtful updates over the years include the furnace, central air conditioning, shingles, fence, and fresh interior paint. The double attached, insulated garage is a true bonus, complete with hot/cold water and a floor drain, and the extended driveway provides plenty of additional off-street parking. Located just a short walk to the Collicutt Centre and nearby high schools, and only minutes to grocery stores, coffee, and restaurants — this is a fantastic opportunity to own a well-cared-for home in a convenient, family-friendly neighbourhood. (id:57594)
Property Details
|
MLS® Number
|
A2271490 |
|
Property Type
|
Single Family |
|
Community Name
|
Lancaster Meadows |
|
Amenities Near By
|
Playground, Schools, Shopping |
|
Features
|
Back Lane |
|
Parking Space Total
|
2 |
|
Plan
|
9522497 |
|
Structure
|
Deck |
Building
|
Bathroom Total
|
3 |
|
Bedrooms Above Ground
|
3 |
|
Bedrooms Below Ground
|
2 |
|
Bedrooms Total
|
5 |
|
Appliances
|
Refrigerator, Dishwasher, Stove, Microwave, Window Coverings, Garage Door Opener, Washer & Dryer |
|
Architectural Style
|
Bi-level |
|
Basement Development
|
Finished |
|
Basement Type
|
Full (finished) |
|
Constructed Date
|
1996 |
|
Construction Style Attachment
|
Semi-detached |
|
Cooling Type
|
Central Air Conditioning |
|
Fireplace Present
|
Yes |
|
Fireplace Total
|
1 |
|
Flooring Type
|
Carpeted, Laminate, Linoleum |
|
Foundation Type
|
Poured Concrete |
|
Heating Type
|
Forced Air, See Remarks, In Floor Heating |
|
Size Interior
|
1,323 Ft2 |
|
Total Finished Area
|
1323 Sqft |
|
Type
|
Duplex |
Parking
Land
|
Acreage
|
No |
|
Fence Type
|
Fence |
|
Land Amenities
|
Playground, Schools, Shopping |
|
Size Depth
|
37.49 M |
|
Size Frontage
|
8.84 M |
|
Size Irregular
|
5089.00 |
|
Size Total
|
5089 Sqft|4,051 - 7,250 Sqft |
|
Size Total Text
|
5089 Sqft|4,051 - 7,250 Sqft |
|
Zoning Description
|
R-d |
Rooms
| Level |
Type |
Length |
Width |
Dimensions |
|
Basement |
Family Room |
|
|
14.25 Ft x 16.00 Ft |
|
Basement |
Bedroom |
|
|
9.25 Ft x 10.75 Ft |
|
Basement |
Bedroom |
|
|
12.92 Ft x 9.50 Ft |
|
Basement |
4pc Bathroom |
|
|
Measurements not available |
|
Basement |
Laundry Room |
|
|
9.08 Ft x 5.17 Ft |
|
Basement |
Furnace |
|
|
11.58 Ft x 7.00 Ft |
|
Main Level |
Living Room |
|
|
15.08 Ft x 18.00 Ft |
|
Main Level |
Kitchen |
|
|
13.92 Ft x 14.33 Ft |
|
Main Level |
Dining Room |
|
|
13.83 Ft x 11.17 Ft |
|
Main Level |
4pc Bathroom |
|
|
Measurements not available |
|
Main Level |
Bedroom |
|
|
9.92 Ft x 12.00 Ft |
|
Main Level |
Bedroom |
|
|
9.83 Ft x 11.92 Ft |
|
Upper Level |
Primary Bedroom |
|
|
14.75 Ft x 15.42 Ft |
|
Upper Level |
3pc Bathroom |
|
|
Measurements not available |
https://www.realtor.ca/real-estate/29117753/14-lawrence-crescent-red-deer-lancaster-meadows

