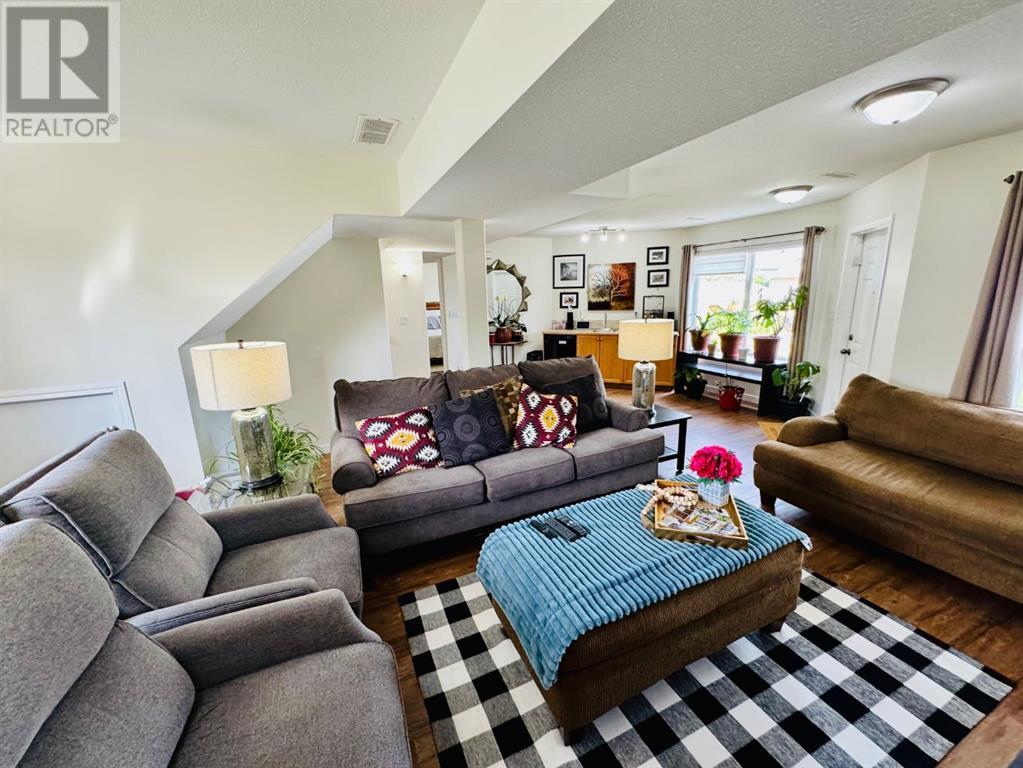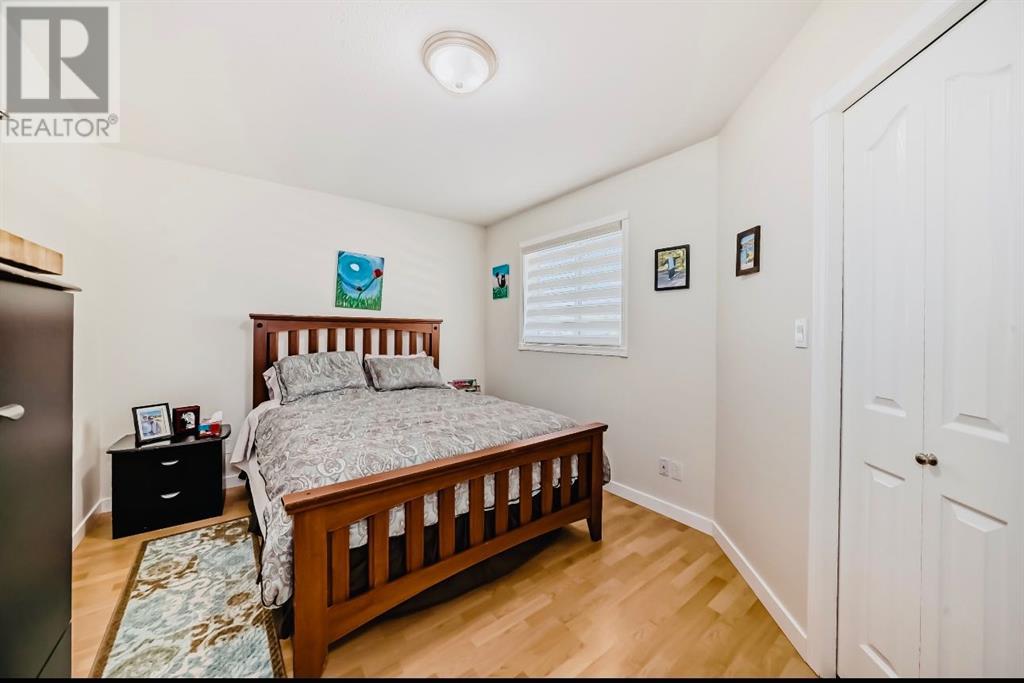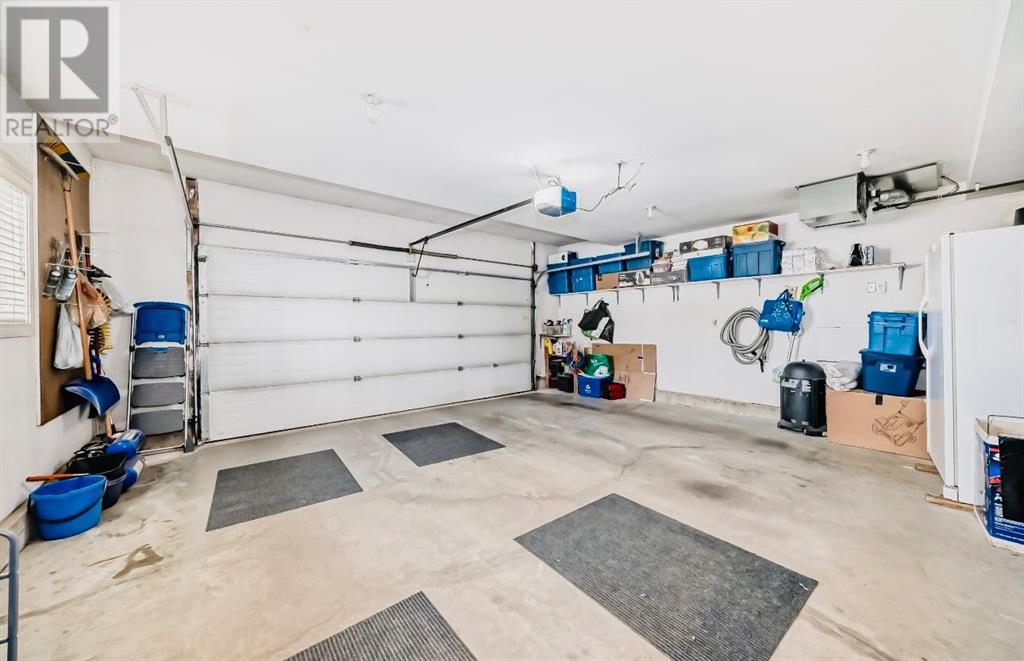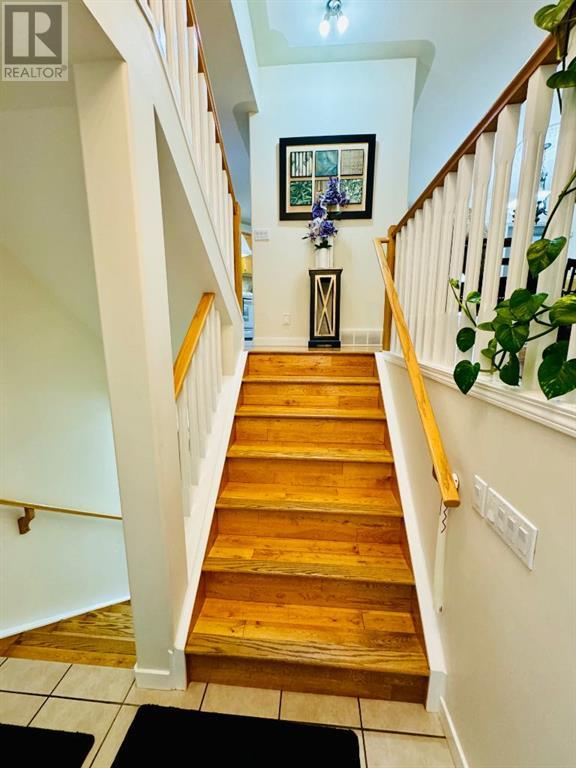4 Bedroom
3 Bathroom
Bi-Level
Fireplace
$509,900
Discover this stunning bi-level home located in the quiet and desirable southside of Red Deer, AB. With 1,388.72 sq. ft. above grade, this beautifully modified home features 4 bedrooms and 3 bathrooms, offering ample space for your family. The spacious main floor boasts hardwood, tile, and laminate flooring, granite countertops, and plenty of cupboards, all under a vaulted ceiling. Step outside onto the covered deck with metal railings and enjoy the landscaped backyard. The fully developed walkout basement adds over 800 sq. ft. of additional living space, complete with in-floor heating, a wet bar, and newer furnace and hot water tank. The home also includes central air conditioning and a double attached garage. Conveniently located close to schools, shopping, recreation, and transit, this home offers comfort and accessibility in a prime location. Don't miss out on this incredible opportunity! (id:57594)
Property Details
|
MLS® Number
|
A2158422 |
|
Property Type
|
Single Family |
|
Community Name
|
Lancaster Green |
|
Features
|
Back Lane |
|
Parking Space Total
|
2 |
|
Plan
|
0124864 |
Building
|
Bathroom Total
|
3 |
|
Bedrooms Above Ground
|
3 |
|
Bedrooms Below Ground
|
1 |
|
Bedrooms Total
|
4 |
|
Architectural Style
|
Bi-level |
|
Constructed Date
|
2002 |
|
Construction Style Attachment
|
Detached |
|
Fireplace Present
|
Yes |
|
Fireplace Total
|
1 |
|
Total Finished Area
|
1388.2 Sqft |
|
Type
|
House |
Land
|
Acreage
|
No |
|
Size Depth
|
113 M |
|
Size Frontage
|
52 M |
|
Size Irregular
|
6294.00 |
|
Size Total
|
6294 Sqft|4,051 - 7,250 Sqft |
|
Size Total Text
|
6294 Sqft|4,051 - 7,250 Sqft |
|
Zoning Description
|
R1 |
Rooms
| Level |
Type |
Length |
Width |
Dimensions |
|
Main Level |
Other |
|
|
5.00 Ft x 4.17 Ft |
|
Main Level |
Other |
|
|
7.58 Ft x 4.67 Ft |
|
Main Level |
Bedroom |
|
|
12.67 Ft x 9.08 Ft |
|
Main Level |
4pc Bathroom |
|
|
7.50 Ft x 4.92 Ft |
|
Main Level |
Bedroom |
|
|
13.92 Ft x 10.00 Ft |
|
Main Level |
Pantry |
|
|
4.00 Ft x 3.00 Ft |
|
Main Level |
Kitchen |
|
|
12.42 Ft x 8.17 Ft |
|
Main Level |
Dining Room |
|
|
11.33 Ft x 7.92 Ft |
|
Main Level |
Living Room |
|
|
14.92 Ft x 12.33 Ft |
|
Main Level |
Other |
|
|
7.00 Ft x 5.00 Ft |















































