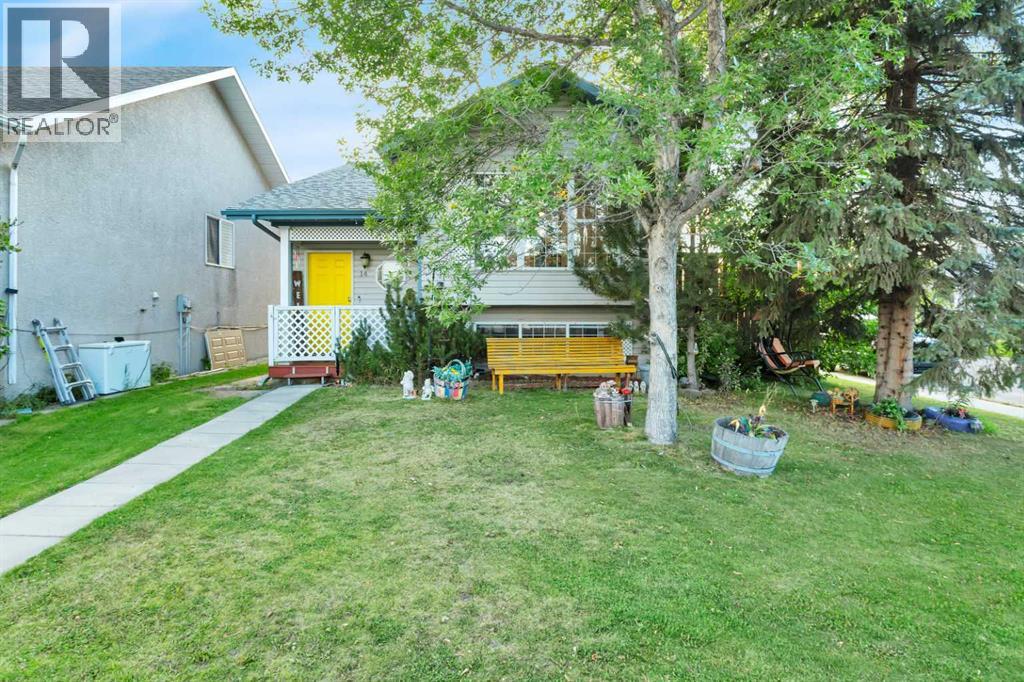5 Bedroom
2 Bathroom
1,054 ft2
Bi-Level
Fireplace
None
Forced Air
Lawn
$349,900
This 5-bedroom, 2-bathroom family home is full of thoughtful upgrades and move-in-ready features — the perfect space for your growing household! The main level offers an inviting open concept layout, ideal for both entertaining and daily living. A spacious living room flows seamlessly into the dining area and updated kitchen, complete with granite countertops, newer appliances (2022), and a newly ducted range hood. Freshly painted walls, new blinds, and all-new flooring (no carpet!) give the space a clean, modern feel. Three generously sized bedrooms and a fully renovated 4-piece bathroom (2023) round out the upper floor. Downstairs, the lower level impresses with two additional bedrooms and a large family room anchored by a cozy fireplace — WETT-inspected and cleaned annually for peace of mind. The original furnace is in excellent working condition, and the hot water tank (2015) and fully updated electrical system reflect the care that’s gone into maintaining this home. Step outside to a fully fenced and landscaped backyard with a west-facing deck — perfect for enjoying sunny evenings. The sturdy 6x6 post fencing adds both privacy and durability. Located in a highly convenient neighborhood, this home is just a short walk from schools, parks, shopping, dining, and more. With great bones, modern updates, and space to grow, this home is ready to welcome its next family! (id:57594)
Property Details
|
MLS® Number
|
A2251708 |
|
Property Type
|
Single Family |
|
Community Name
|
Hewlett Park |
|
Amenities Near By
|
Playground, Schools, Shopping |
|
Features
|
Back Lane, Level |
|
Parking Space Total
|
1 |
|
Plan
|
9522993 |
|
Structure
|
Deck |
Building
|
Bathroom Total
|
2 |
|
Bedrooms Above Ground
|
3 |
|
Bedrooms Below Ground
|
2 |
|
Bedrooms Total
|
5 |
|
Appliances
|
See Remarks |
|
Architectural Style
|
Bi-level |
|
Basement Development
|
Finished |
|
Basement Type
|
Full (finished) |
|
Constructed Date
|
1996 |
|
Construction Style Attachment
|
Detached |
|
Cooling Type
|
None |
|
Exterior Finish
|
Vinyl Siding |
|
Fireplace Present
|
Yes |
|
Fireplace Total
|
1 |
|
Flooring Type
|
Hardwood, Laminate |
|
Foundation Type
|
Poured Concrete |
|
Heating Fuel
|
Natural Gas |
|
Heating Type
|
Forced Air |
|
Stories Total
|
1 |
|
Size Interior
|
1,054 Ft2 |
|
Total Finished Area
|
1054 Sqft |
|
Type
|
House |
Parking
Land
|
Acreage
|
No |
|
Fence Type
|
Fence |
|
Land Amenities
|
Playground, Schools, Shopping |
|
Landscape Features
|
Lawn |
|
Size Depth
|
29.22 M |
|
Size Frontage
|
13.25 M |
|
Size Irregular
|
3855.00 |
|
Size Total
|
3855 Sqft|0-4,050 Sqft |
|
Size Total Text
|
3855 Sqft|0-4,050 Sqft |
|
Zoning Description
|
R5 |
Rooms
| Level |
Type |
Length |
Width |
Dimensions |
|
Basement |
3pc Bathroom |
|
|
8.00 Ft x 4.58 Ft |
|
Basement |
Bedroom |
|
|
13.42 Ft x 11.50 Ft |
|
Basement |
Bedroom |
|
|
7.92 Ft x 13.25 Ft |
|
Basement |
Recreational, Games Room |
|
|
13.67 Ft x 30.33 Ft |
|
Basement |
Furnace |
|
|
8.00 Ft x 11.08 Ft |
|
Main Level |
4pc Bathroom |
|
|
9.67 Ft x 4.92 Ft |
|
Main Level |
Bedroom |
|
|
9.58 Ft x 8.67 Ft |
|
Main Level |
Bedroom |
|
|
10.67 Ft x 9.50 Ft |
|
Main Level |
Dining Room |
|
|
13.00 Ft x 7.00 Ft |
|
Main Level |
Kitchen |
|
|
10.00 Ft x 12.83 Ft |
|
Main Level |
Living Room |
|
|
14.67 Ft x 13.58 Ft |
|
Main Level |
Primary Bedroom |
|
|
12.00 Ft x 11.75 Ft |
https://www.realtor.ca/real-estate/28779262/14-harper-drive-sylvan-lake-hewlett-park




















































