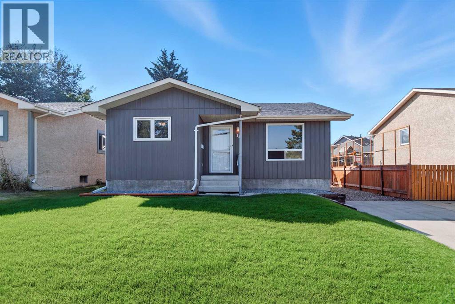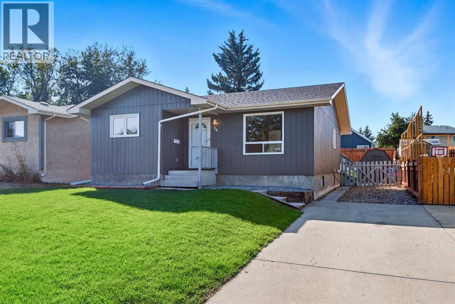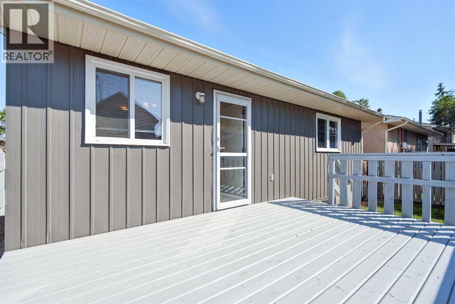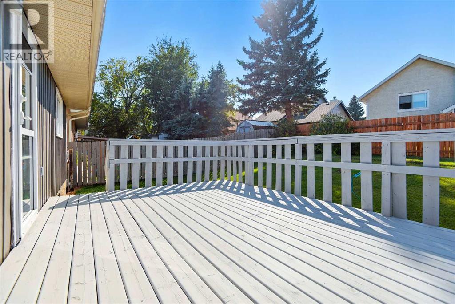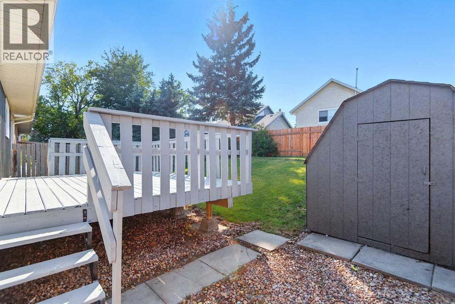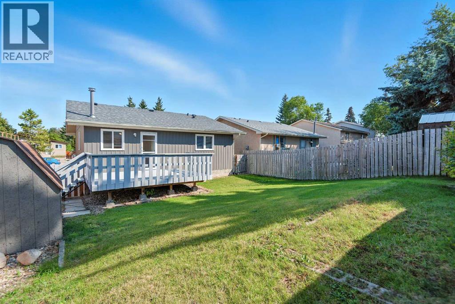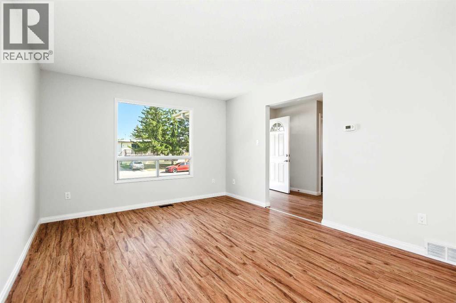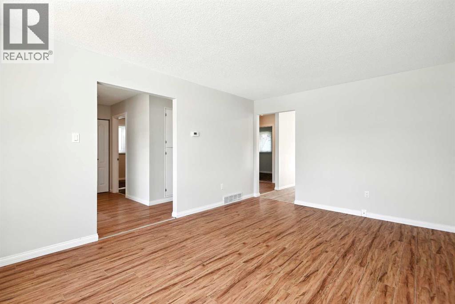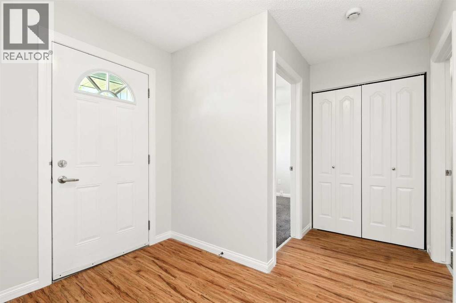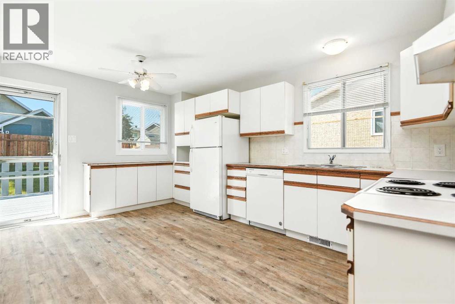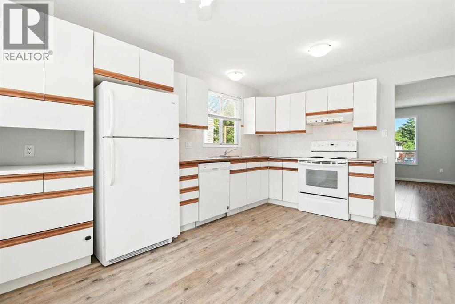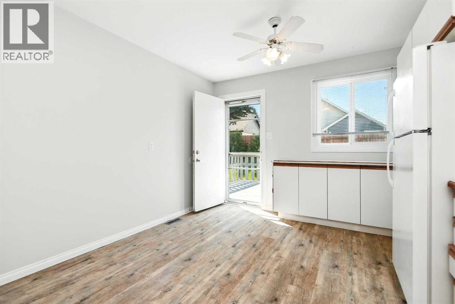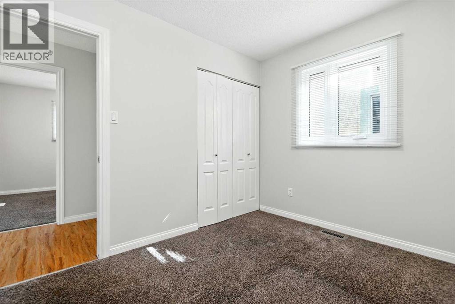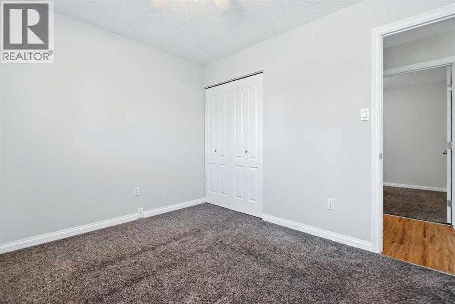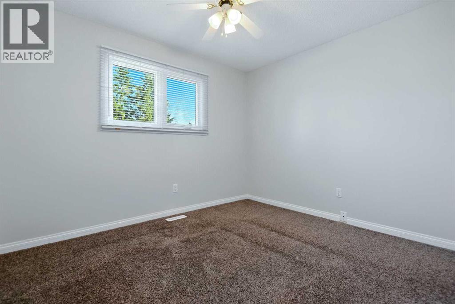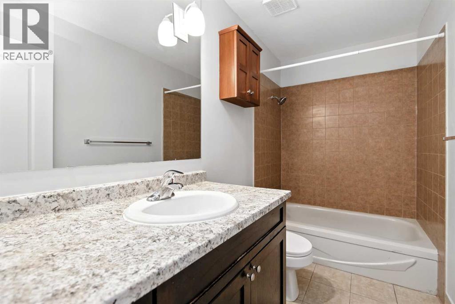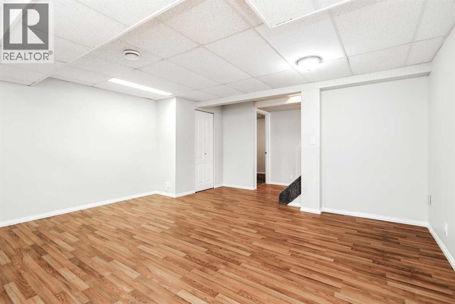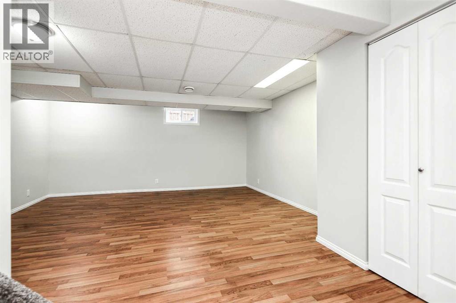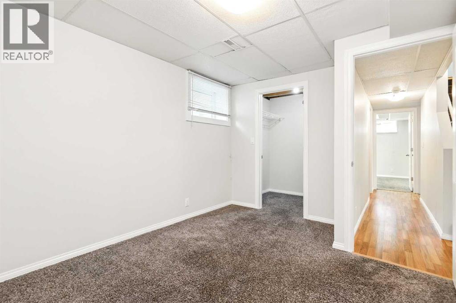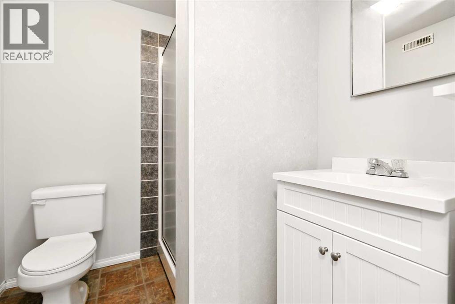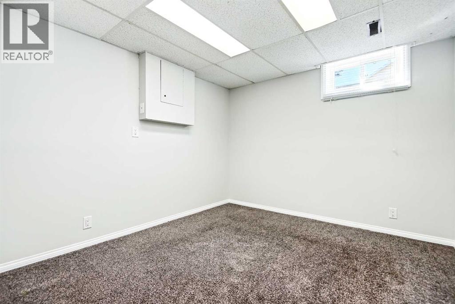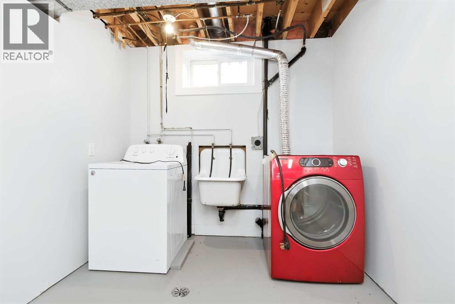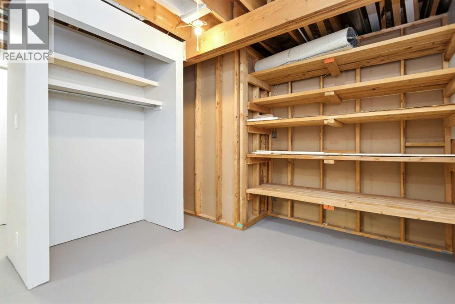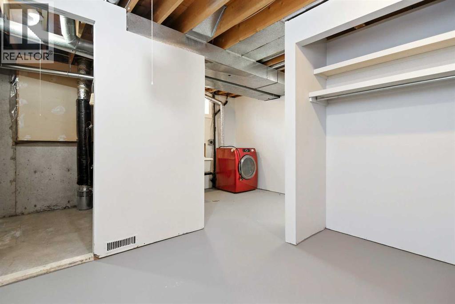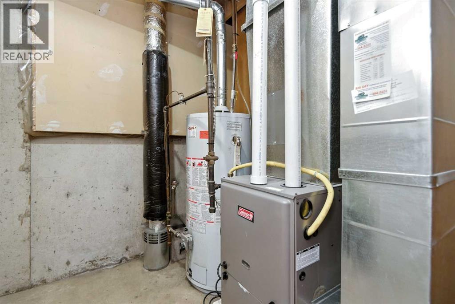5 Bedroom
2 Bathroom
1,066 ft2
Bungalow
None
Forced Air
$349,900
This spacious 5 bedroom, 2 bathroom home is a fantastic opportunity for anyone seeking plenty of living space. With 3 bedrooms on the main level and 2 additional bedrooms downstairs, the layout offers flexibility for larger households or those needing extra room for guests or a home office. The home features a bright main floor living area and a functional design that provides plenty of space for everyone. Recent updates include a full interior repaint and a new roof completed in July, offering peace of mind and a fresh, move in ready feel. A dedicated laundry and storage area helps keep daily living organized and convenient, while the large driveway provides off street parking, a major plus for households with multiple vehicles. Situated close to schools, public transit, shopping, and other everyday amenities, this property provides excellent convenience. With its solid structure, functional layout, and prime location, this home is ready for its next chapter. (id:57594)
Property Details
|
MLS® Number
|
A2254400 |
|
Property Type
|
Single Family |
|
Neigbourhood
|
Glendale |
|
Community Name
|
Glendale Park Estates |
|
Amenities Near By
|
Schools, Shopping |
|
Parking Space Total
|
2 |
|
Plan
|
7922367 |
|
Structure
|
Deck |
Building
|
Bathroom Total
|
2 |
|
Bedrooms Above Ground
|
3 |
|
Bedrooms Below Ground
|
2 |
|
Bedrooms Total
|
5 |
|
Appliances
|
Washer, Refrigerator, Dishwasher, Oven, Dryer |
|
Architectural Style
|
Bungalow |
|
Basement Development
|
Finished |
|
Basement Type
|
Full (finished) |
|
Constructed Date
|
1980 |
|
Construction Material
|
Poured Concrete, Wood Frame |
|
Construction Style Attachment
|
Detached |
|
Cooling Type
|
None |
|
Exterior Finish
|
Concrete |
|
Flooring Type
|
Carpeted, Laminate, Vinyl Plank |
|
Foundation Type
|
Poured Concrete |
|
Heating Type
|
Forced Air |
|
Stories Total
|
1 |
|
Size Interior
|
1,066 Ft2 |
|
Total Finished Area
|
1066 Sqft |
|
Type
|
House |
Parking
Land
|
Acreage
|
No |
|
Fence Type
|
Fence |
|
Land Amenities
|
Schools, Shopping |
|
Size Depth
|
30.99 M |
|
Size Frontage
|
14.5 M |
|
Size Irregular
|
4970.00 |
|
Size Total
|
4970 Sqft|4,051 - 7,250 Sqft |
|
Size Total Text
|
4970 Sqft|4,051 - 7,250 Sqft |
|
Zoning Description
|
R-l |
Rooms
| Level |
Type |
Length |
Width |
Dimensions |
|
Basement |
3pc Bathroom |
|
|
6.33 Ft x 6.08 Ft |
|
Basement |
Bedroom |
|
|
9.83 Ft x 10.83 Ft |
|
Basement |
Bedroom |
|
|
9.67 Ft x 12.83 Ft |
|
Upper Level |
Primary Bedroom |
|
|
15.17 Ft x 8.17 Ft |
|
Upper Level |
4pc Bathroom |
|
|
10.08 Ft x 4.92 Ft |
|
Upper Level |
Bedroom |
|
|
11.08 Ft x 9.33 Ft |
|
Upper Level |
Bedroom |
|
|
10.33 Ft x 9.00 Ft |
https://www.realtor.ca/real-estate/28829460/14-griffiths-avenue-red-deer-glendale-park-estates

