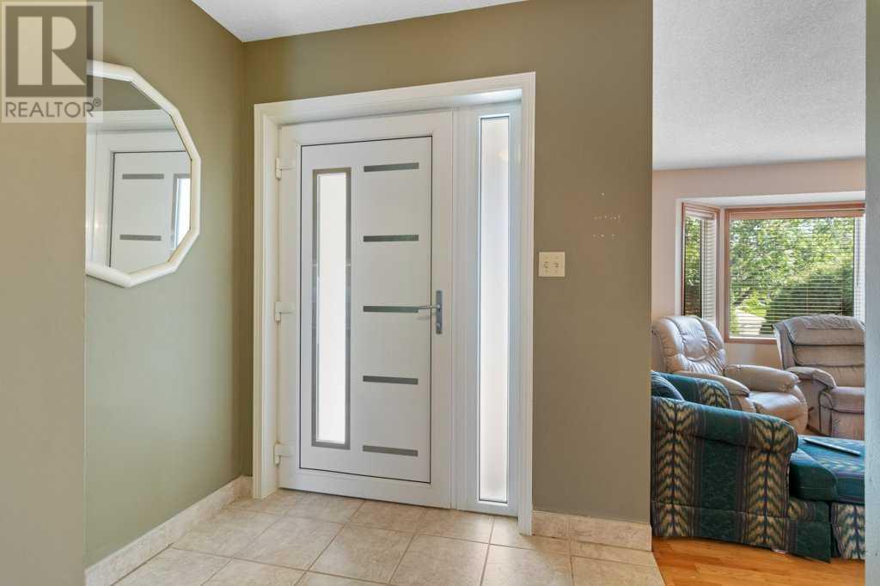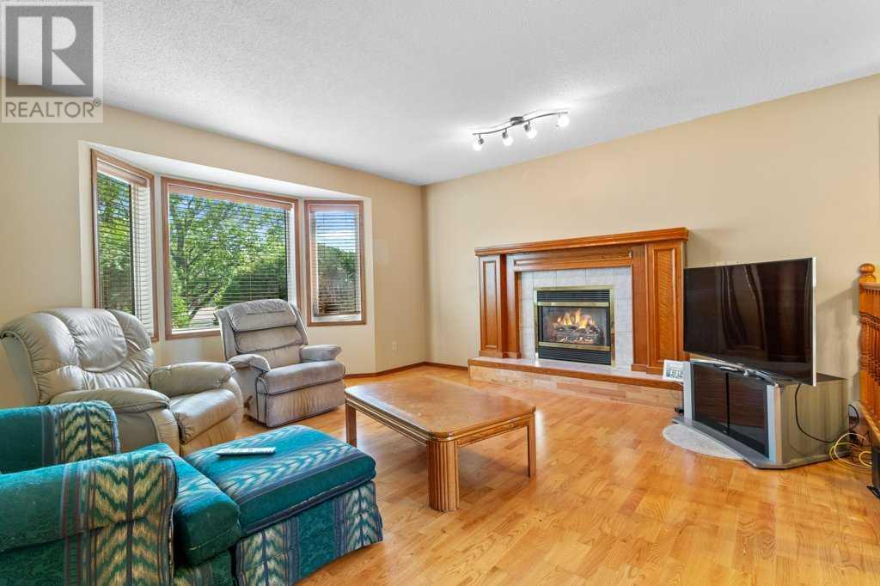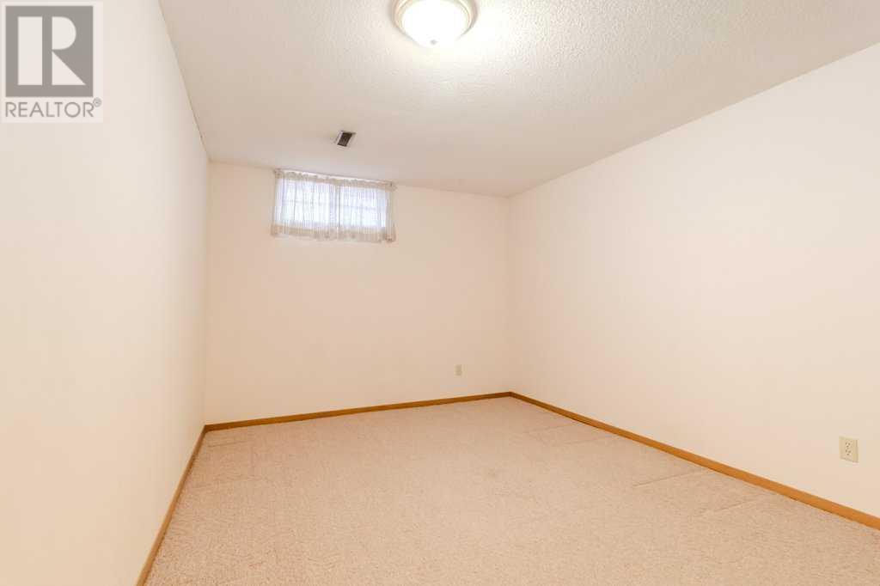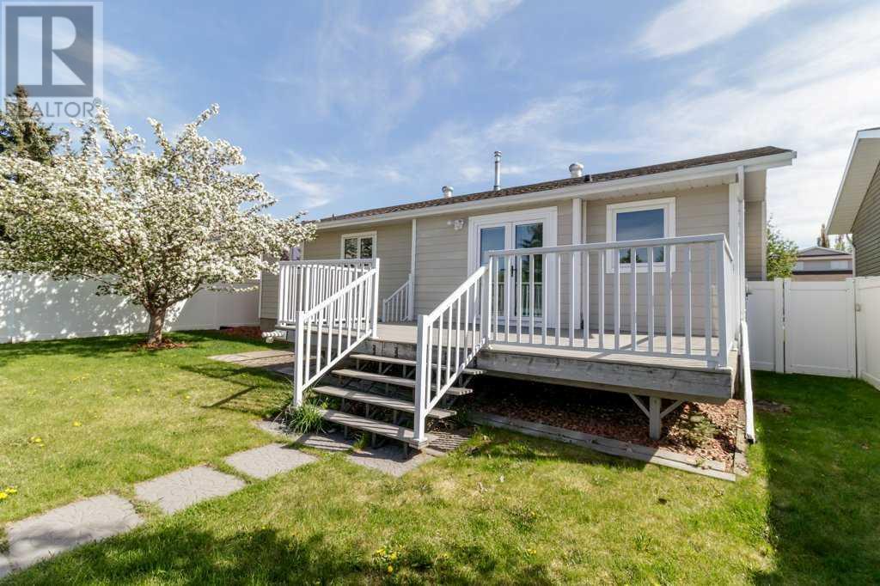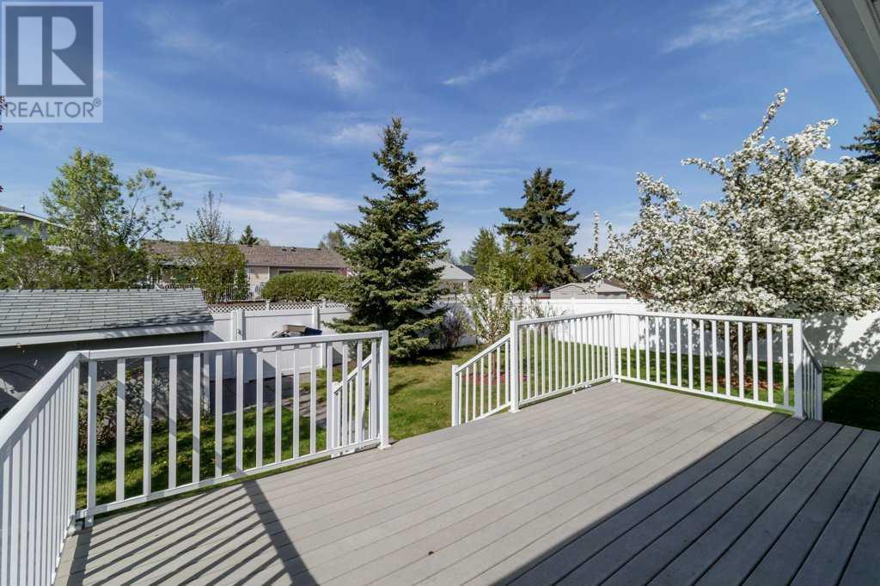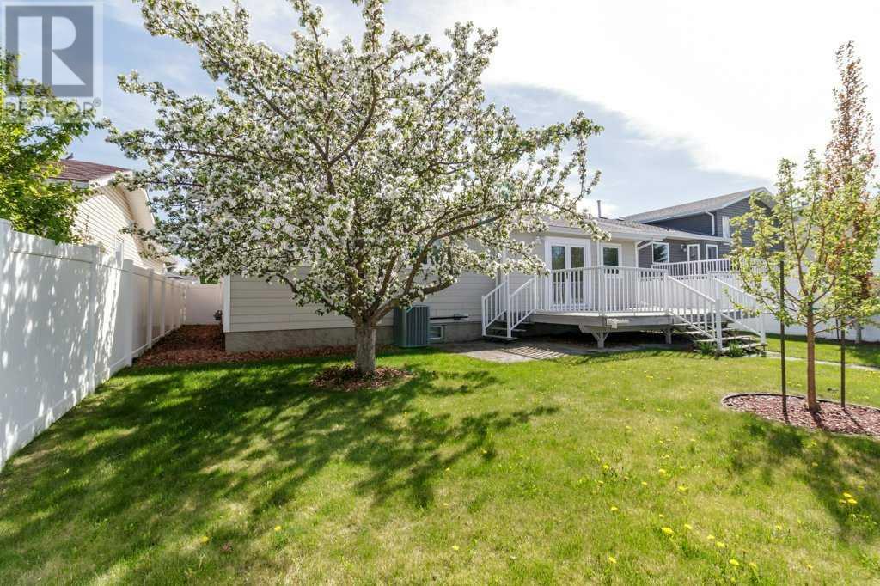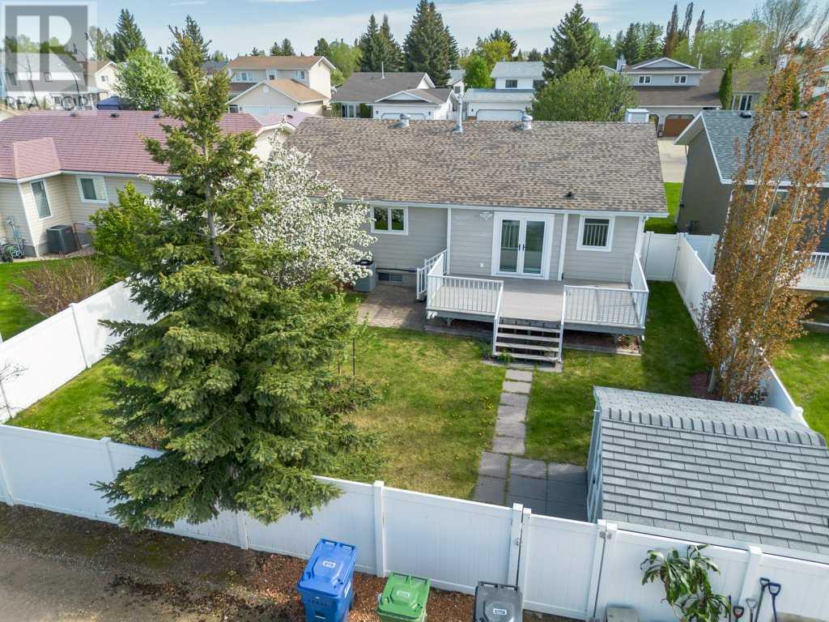4 Bedroom
3 Bathroom
1400 sqft
Bungalow
Fireplace
Central Air Conditioning
Forced Air
Landscaped
$469,000
With many expensive upgrades including Hardie board siding, new vinyl windows, newer shingles, a new furnace and hot water tank, Central A/C, maintenance-free deck and fence, and updated water lines, all that is left is left to do is put your own touches on the inside! Don't miss out on this opportunity to make this lovely home your own!This 4 bedroom bungalow is perfect for families looking for a convenient location close to schools, recreational facilities, and shopping. With a cozy gas fireplace in the living room, a formal dining area, and a bright open kitchen with upgraded cabinets, this home offers plenty of space for entertaining and everyday living. The large master suite includes a 3 pc ensuite and ample closet space, while two additional bedrooms and a full bath complete the main floor. The basement features a spacious recreation room, a 4th bedroom, a 3 pc bath, and a huge storage area for all your belongings. Outside, the back deck with maintenance-free TREX decking overlooks the fully landscaped yard with a large storage shed and beautiful vinyl fence. Located walking distance from 2 primary schools, 2 high schools, the Collicut recreation center, as well as shopping and a neighborhood pub, this home is dialed in for your lifestyle. (id:57594)
Property Details
|
MLS® Number
|
A2136926 |
|
Property Type
|
Single Family |
|
Community Name
|
Deer Park Estates |
|
Amenities Near By
|
Playground |
|
Features
|
Back Lane, No Smoking Home, Level |
|
Parking Space Total
|
2 |
|
Plan
|
8721665 |
|
Structure
|
Deck |
Building
|
Bathroom Total
|
3 |
|
Bedrooms Above Ground
|
3 |
|
Bedrooms Below Ground
|
1 |
|
Bedrooms Total
|
4 |
|
Appliances
|
Refrigerator, Dishwasher, Stove, Microwave, Freezer, Washer & Dryer |
|
Architectural Style
|
Bungalow |
|
Basement Development
|
Finished |
|
Basement Type
|
Full (finished) |
|
Constructed Date
|
1987 |
|
Construction Material
|
Poured Concrete, Wood Frame |
|
Construction Style Attachment
|
Detached |
|
Cooling Type
|
Central Air Conditioning |
|
Exterior Finish
|
Concrete |
|
Fireplace Present
|
Yes |
|
Fireplace Total
|
1 |
|
Flooring Type
|
Carpeted, Tile, Wood |
|
Foundation Type
|
Poured Concrete |
|
Heating Type
|
Forced Air |
|
Stories Total
|
1 |
|
Size Interior
|
1400 Sqft |
|
Total Finished Area
|
1400 Sqft |
|
Type
|
House |
Parking
Land
|
Acreage
|
No |
|
Fence Type
|
Fence |
|
Land Amenities
|
Playground |
|
Landscape Features
|
Landscaped |
|
Size Depth
|
35.96 M |
|
Size Frontage
|
15.67 M |
|
Size Irregular
|
6042.00 |
|
Size Total
|
6042 Sqft|4,051 - 7,250 Sqft |
|
Size Total Text
|
6042 Sqft|4,051 - 7,250 Sqft |
|
Zoning Description
|
R1 |
Rooms
| Level |
Type |
Length |
Width |
Dimensions |
|
Basement |
Recreational, Games Room |
|
|
22.67 Ft x 20.67 Ft |
|
Basement |
Bedroom |
|
|
16.00 Ft x 10.17 Ft |
|
Basement |
3pc Bathroom |
|
|
Measurements not available |
|
Basement |
Laundry Room |
|
|
7.42 Ft x 11.58 Ft |
|
Basement |
Storage |
|
|
22.33 Ft x 16.50 Ft |
|
Basement |
Furnace |
|
|
Measurements not available |
|
Main Level |
Living Room |
|
|
15.50 Ft x 16.67 Ft |
|
Main Level |
Dining Room |
|
|
12.00 Ft x 9.83 Ft |
|
Main Level |
Kitchen |
|
|
7.50 Ft x 10.33 Ft |
|
Main Level |
Other |
|
|
11.33 Ft x 11.42 Ft |
|
Main Level |
Primary Bedroom |
|
|
15.25 Ft x 13.58 Ft |
|
Main Level |
Bedroom |
|
|
9.50 Ft x 10.42 Ft |
|
Main Level |
Bedroom |
|
|
10.00 Ft x 10.42 Ft |
|
Main Level |
4pc Bathroom |
|
|
Measurements not available |
|
Main Level |
3pc Bathroom |
|
|
Measurements not available |



