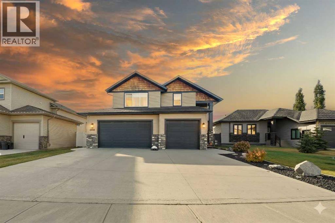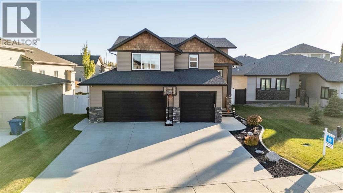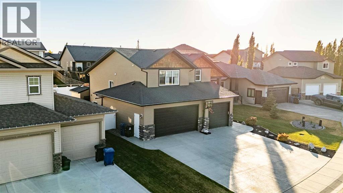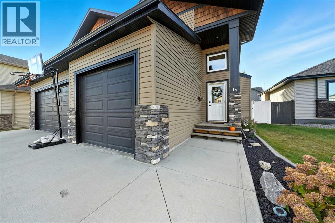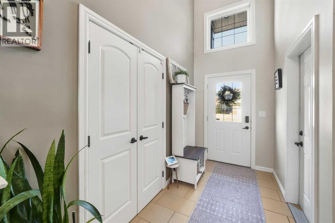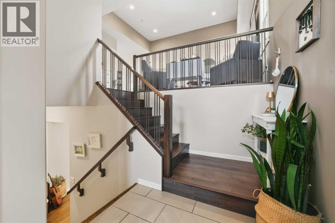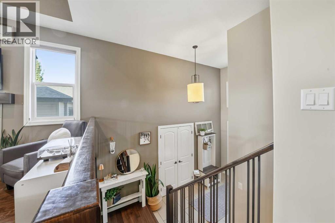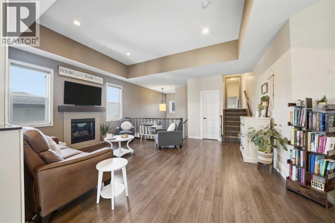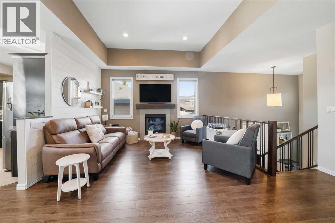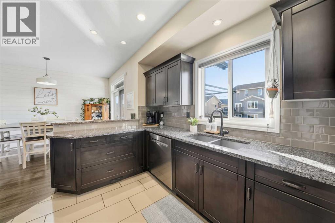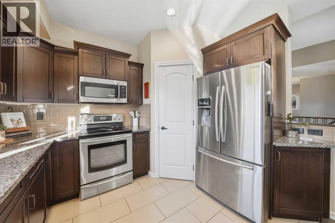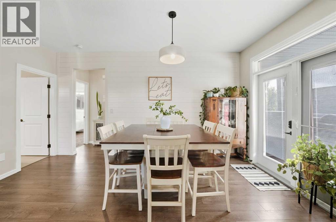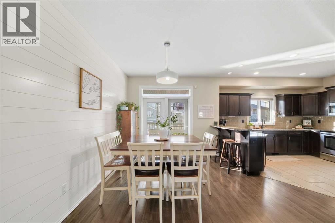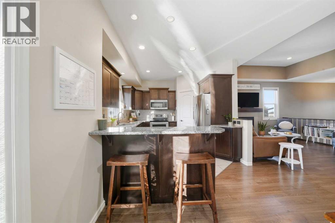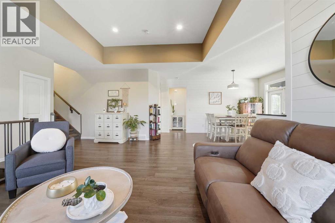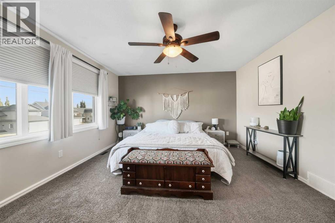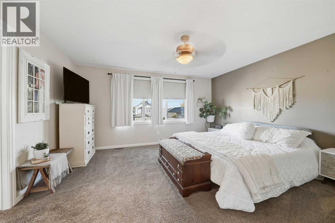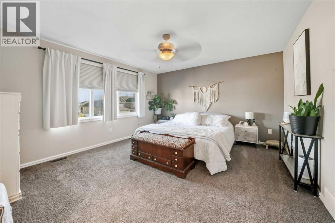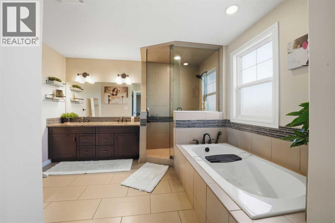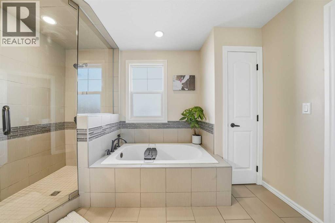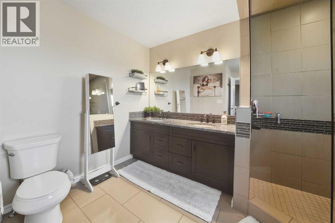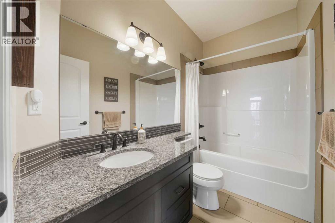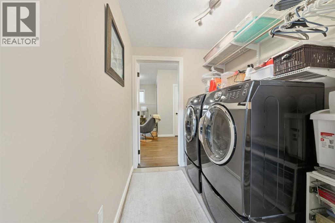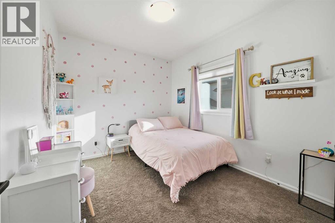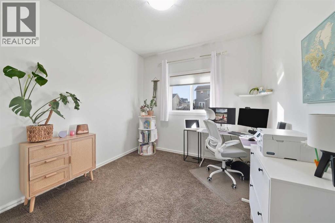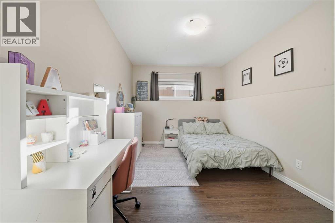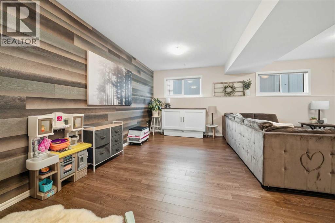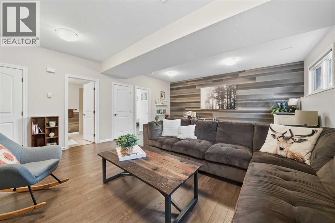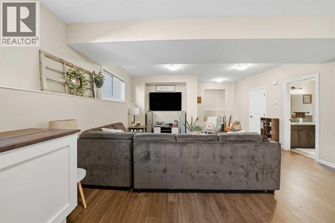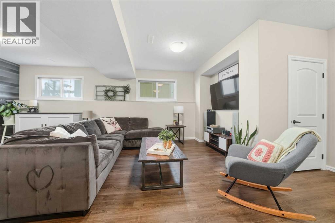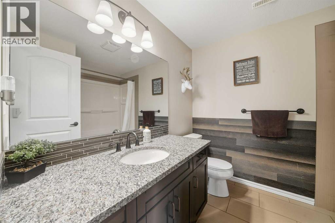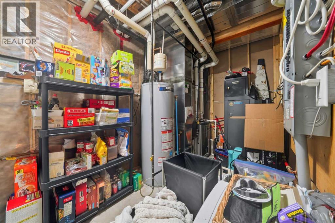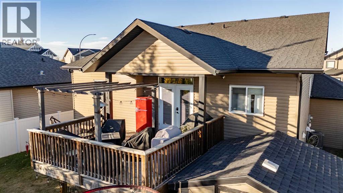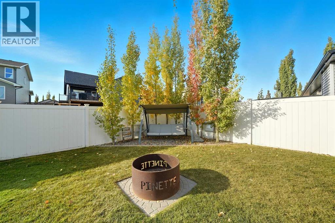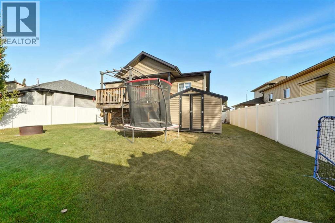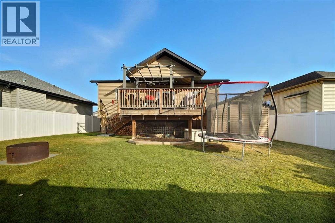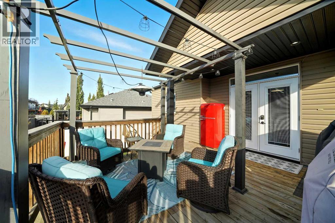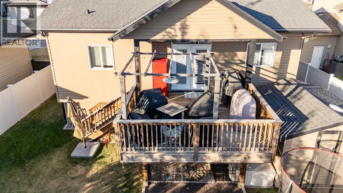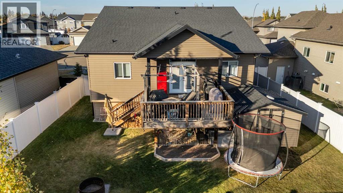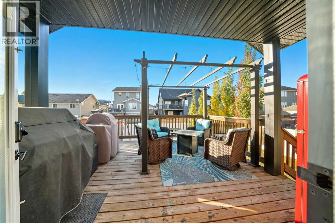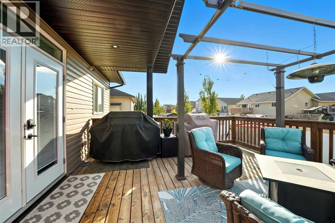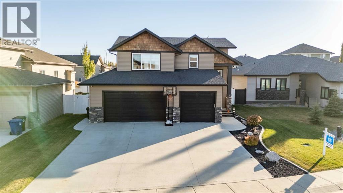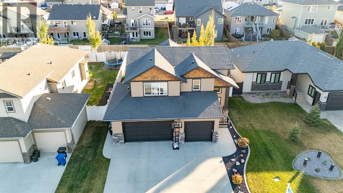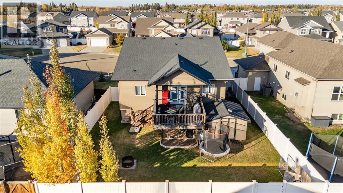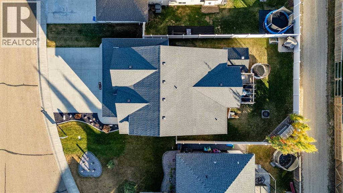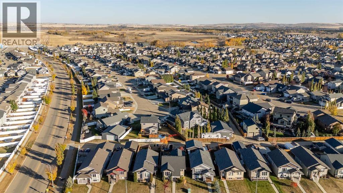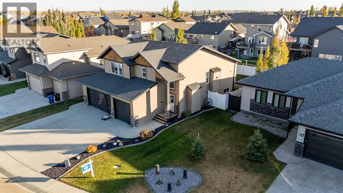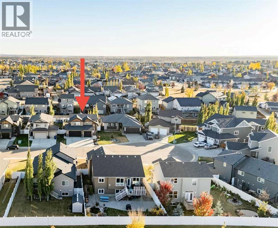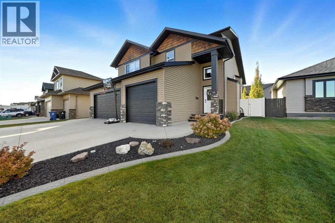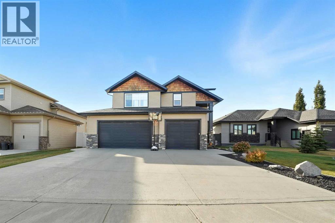4 Bedroom
3 Bathroom
1,577 ft2
Bi-Level
Fireplace
Central Air Conditioning
Forced Air
$572,250
Pride of ownership is evident the moment you step inside this stunning custom-built modified bi-level. The spacious, bright foyer with tile flooring immediately sets the tone for the modern style and thoughtful design carried throughout this home. The open-concept main floor features a gorgeous kitchen with stained maple cabinetry, granite countertops, and stainless steel appliances. The living room impresses with its soaring 14-foot ceilings, creating a warm, inviting atmosphere centered around a cozy fireplace — perfect for relaxing or entertaining. This level includes two bedrooms, convenient for the kids . The primary suite is a true retreat, privately located above the garage and offering a luxurious ensuite with a soaker tub, separate shower, and a massive walk-in closet. The fully finished basement adds even more living space with an additional bedrooms, a spacious family room, a large bathroom, and the comfort of in-floor heating. Quality craftsmanship and attention to detail are showcased throughout, including matching granite in all bathrooms, central A/C, and custom blinds. Outside, you’ll find a beautifully landscaped and fully fenced yard with a storage shed, plus a heated triple garage and an oversized front parking pad — ideal for extra vehicles or toys.This home truly combines luxury, comfort, and functionality in one impressive package. (id:57594)
Property Details
|
MLS® Number
|
A2263471 |
|
Property Type
|
Single Family |
|
Community Name
|
Cottonwood Estates |
|
Amenities Near By
|
Park, Playground, Recreation Nearby, Schools, Shopping |
|
Features
|
Back Lane, Pvc Window, Closet Organizers, Gas Bbq Hookup |
|
Parking Space Total
|
6 |
|
Plan
|
0824456 |
|
Structure
|
Deck |
Building
|
Bathroom Total
|
3 |
|
Bedrooms Above Ground
|
3 |
|
Bedrooms Below Ground
|
1 |
|
Bedrooms Total
|
4 |
|
Appliances
|
Refrigerator, Dishwasher, Stove, Microwave, Window Coverings, Washer & Dryer |
|
Architectural Style
|
Bi-level |
|
Basement Development
|
Finished |
|
Basement Type
|
Full (finished) |
|
Constructed Date
|
2013 |
|
Construction Material
|
Wood Frame |
|
Construction Style Attachment
|
Detached |
|
Cooling Type
|
Central Air Conditioning |
|
Exterior Finish
|
Vinyl Siding |
|
Fireplace Present
|
Yes |
|
Fireplace Total
|
1 |
|
Flooring Type
|
Carpeted, Ceramic Tile, Laminate |
|
Foundation Type
|
Poured Concrete |
|
Heating Fuel
|
Natural Gas |
|
Heating Type
|
Forced Air |
|
Stories Total
|
2 |
|
Size Interior
|
1,577 Ft2 |
|
Total Finished Area
|
1577 Sqft |
|
Type
|
House |
Parking
|
Parking Pad
|
|
|
Attached Garage
|
3 |
Land
|
Acreage
|
No |
|
Fence Type
|
Fence |
|
Land Amenities
|
Park, Playground, Recreation Nearby, Schools, Shopping |
|
Size Depth
|
36.51 M |
|
Size Frontage
|
16.47 M |
|
Size Irregular
|
6334.00 |
|
Size Total
|
6334 Sqft|4,051 - 7,250 Sqft |
|
Size Total Text
|
6334 Sqft|4,051 - 7,250 Sqft |
|
Zoning Description
|
R1l |
Rooms
| Level |
Type |
Length |
Width |
Dimensions |
|
Second Level |
4pc Bathroom |
|
|
9.83 Ft x 4.83 Ft |
|
Second Level |
Bedroom |
|
|
10.67 Ft x 9.67 Ft |
|
Second Level |
Bedroom |
|
|
10.58 Ft x 9.67 Ft |
|
Second Level |
Dining Room |
|
|
9.67 Ft x 10.50 Ft |
|
Second Level |
Kitchen |
|
|
11.42 Ft x 12.42 Ft |
|
Second Level |
Living Room |
|
|
16.83 Ft x 23.00 Ft |
|
Second Level |
Storage |
|
|
4.08 Ft x 4.08 Ft |
|
Third Level |
5pc Bathroom |
|
|
11.92 Ft x 11.58 Ft |
|
Third Level |
Primary Bedroom |
|
|
13.33 Ft x 15.17 Ft |
|
Third Level |
Other |
|
|
4.67 Ft x 15.17 Ft |
|
Basement |
4pc Bathroom |
|
|
8.08 Ft x 7.25 Ft |
|
Basement |
Bedroom |
|
|
9.58 Ft x 14.42 Ft |
|
Basement |
Laundry Room |
|
|
5.92 Ft x 7.25 Ft |
|
Basement |
Recreational, Games Room |
|
|
29.83 Ft x 16.92 Ft |
|
Basement |
Furnace |
|
|
15.33 Ft x 6.75 Ft |
|
Main Level |
Foyer |
|
|
11.17 Ft x 6.00 Ft |
https://www.realtor.ca/real-estate/28981088/14-churchill-place-blackfalds-cottonwood-estates

