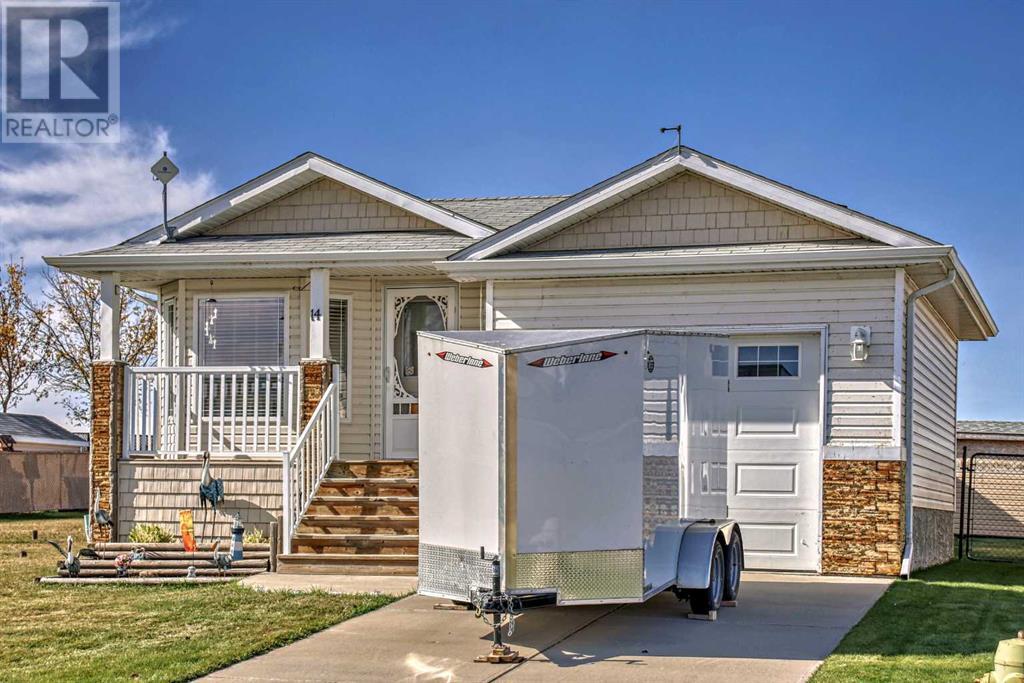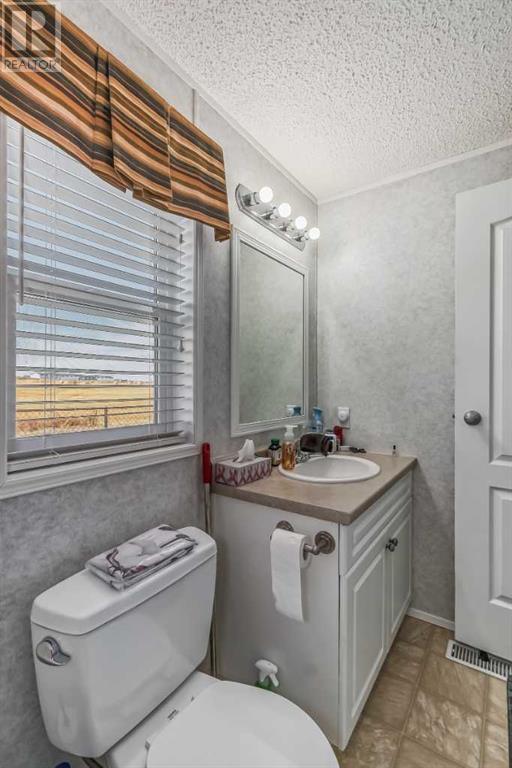3 Bedroom
2 Bathroom
1182 sqft
Mobile Home
Central Air Conditioning
Forced Air
Landscaped
$289,900
Welcome to Lighthouse Point, nestled within the prestigious HOA-managed community of Sylvan Lake. This captivating 3 bedroom, 2 full bath modular home is the epitome of comfort and convenience, offering everything you could ever desire! As you step inside, bask in the abundance of natural light that floods the open living area, courtesy of the stunning vaulted ceiling and a perfectly placed skylight in the kitchen. The living and kitchen area seamlessly flow together, creating an inviting space where you can entertain friends or simply unwind after a long day. Prepare to be pampered in the spacious primary bedroom, boasting a full ensuite bath with a jetted tub. Say goodbye to cramped quarters, as this room offers ample space to relax and rejuvenate at your own pace. Recently updated stainless steel appliances that effortlessly blend modern style with functionality. Countertop space is never an issue here, making meal prepping a breeze for those culinary creations or casual weeknight dinners. Escape the mundane and embrace the low maintenance yard, providing a peaceful retreat for all nature lovers. Spend your leisurely afternoons tending to your favorite flowers or simply indulging in a captivating book under the warm sun. Seeking a home that caters to your winter escape plans? Look no further! Designed with retired couples in mind, this idyllic abode offers the perfect setup for those who relish the opportunity to head south for the winter months. This unit comes upgraded with a reliable A/C system keeping you cool during the hot summer months. Convenience is key, and this home delivers. An attached garage effortlessly accommodates your vehicle, its a win win for everyone. (id:57594)
Property Details
|
MLS® Number
|
A2165514 |
|
Property Type
|
Single Family |
|
Community Name
|
Lighthouse Point |
|
Amenities Near By
|
Shopping |
|
Community Features
|
Pets Allowed |
|
Parking Space Total
|
1 |
|
Plan
|
0526291 |
|
Structure
|
Deck |
Building
|
Bathroom Total
|
2 |
|
Bedrooms Above Ground
|
3 |
|
Bedrooms Total
|
3 |
|
Architectural Style
|
Mobile Home |
|
Basement Type
|
None |
|
Constructed Date
|
2008 |
|
Construction Material
|
Wood Frame |
|
Construction Style Attachment
|
Detached |
|
Cooling Type
|
Central Air Conditioning |
|
Exterior Finish
|
Vinyl Siding |
|
Flooring Type
|
Laminate |
|
Foundation Type
|
Piled |
|
Heating Type
|
Forced Air |
|
Stories Total
|
1 |
|
Size Interior
|
1182 Sqft |
|
Total Finished Area
|
1182 Sqft |
|
Type
|
Manufactured Home |
Parking
Land
|
Acreage
|
No |
|
Fence Type
|
Fence |
|
Land Amenities
|
Shopping |
|
Landscape Features
|
Landscaped |
|
Size Depth
|
36.27 M |
|
Size Frontage
|
12.19 M |
|
Size Irregular
|
4760.00 |
|
Size Total
|
4760 Sqft|4,051 - 7,250 Sqft |
|
Size Total Text
|
4760 Sqft|4,051 - 7,250 Sqft |
|
Zoning Description
|
R4 |
Rooms
| Level |
Type |
Length |
Width |
Dimensions |
|
Main Level |
4pc Bathroom |
|
|
.00 Ft x .00 Ft |
|
Main Level |
4pc Bathroom |
|
|
.00 Ft x .00 Ft |
|
Main Level |
Primary Bedroom |
|
|
14.67 Ft x 12.50 Ft |
|
Main Level |
Bedroom |
|
|
11.25 Ft x 10.00 Ft |
|
Main Level |
Bedroom |
|
|
11.00 Ft x 9.00 Ft |





































