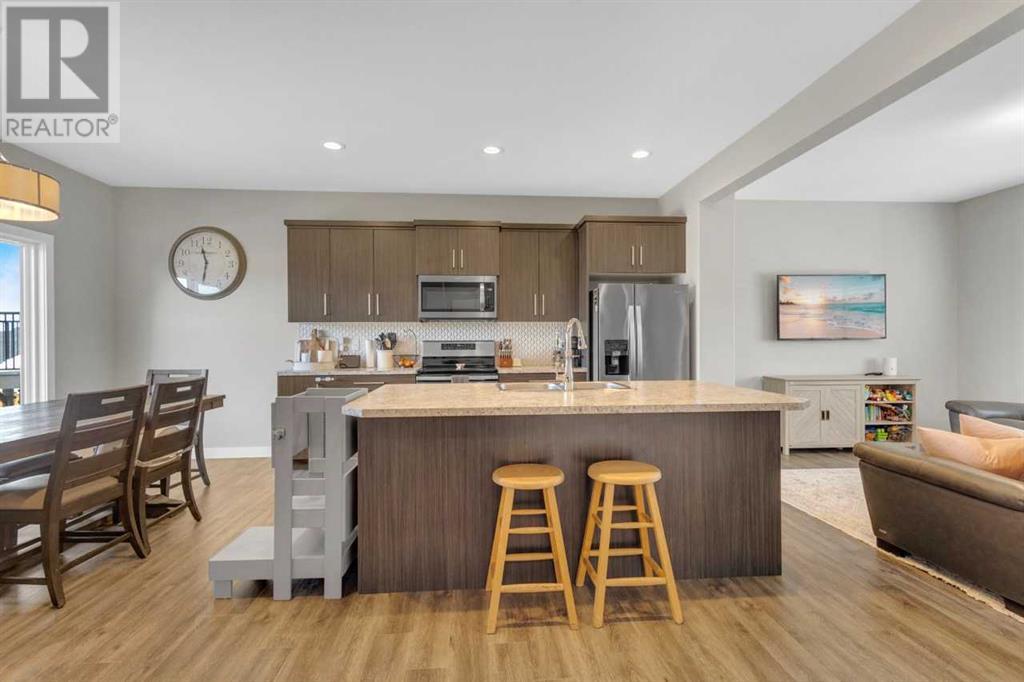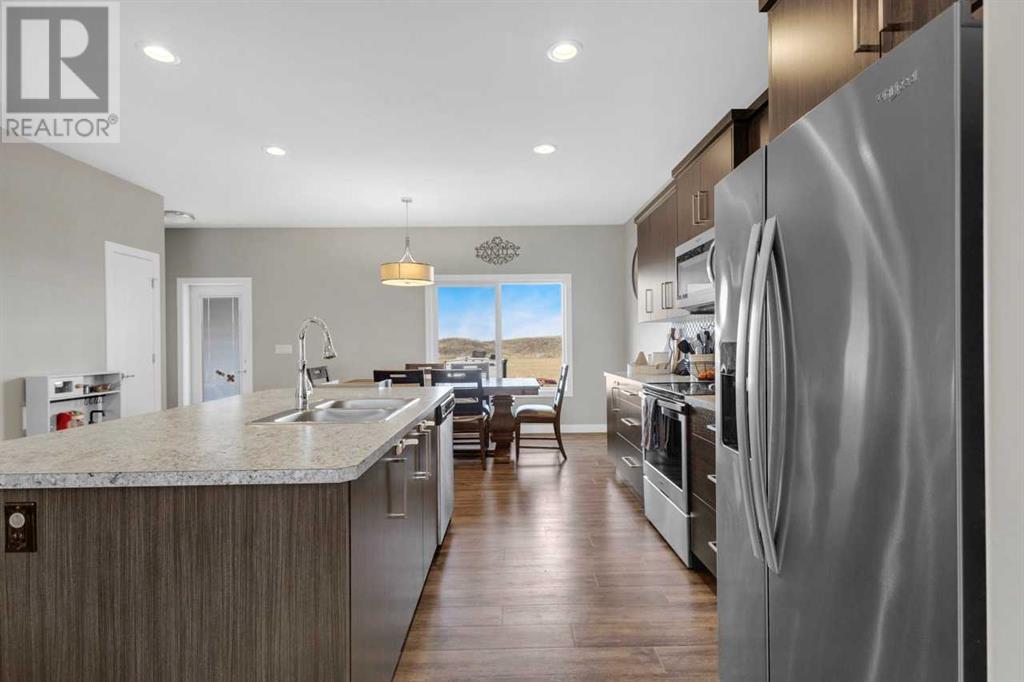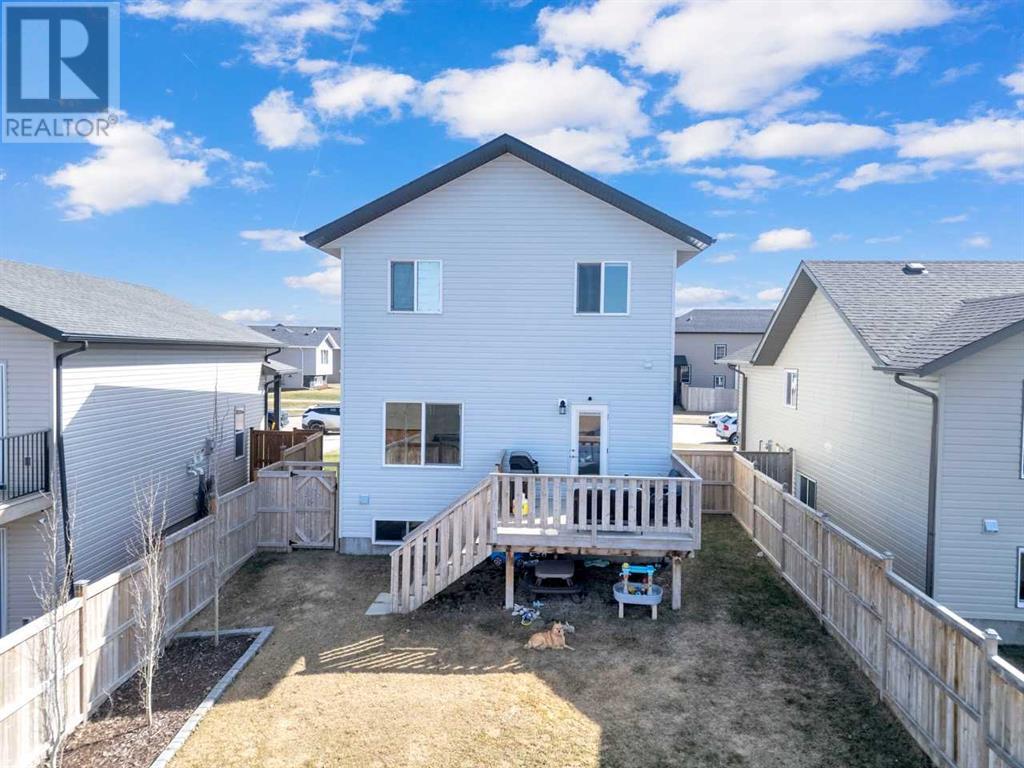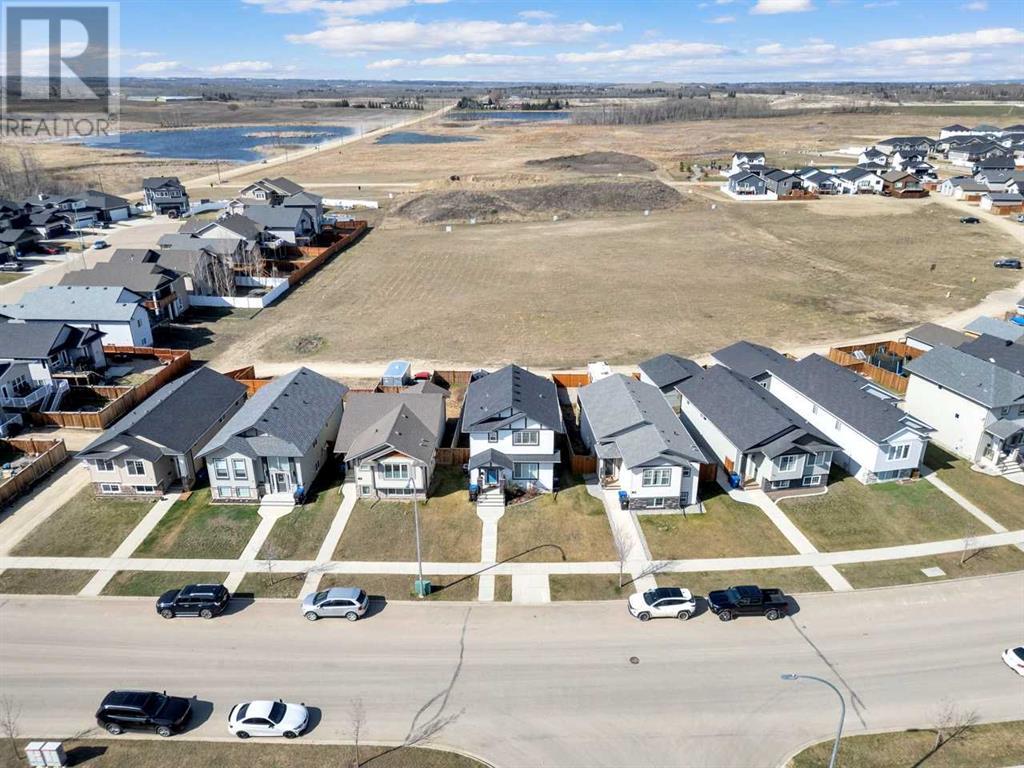3 Bedroom
3 Bathroom
1,499 ft2
None
Forced Air, In Floor Heating
$389,900
Welcome to 14 Aurora Heights Boulevard. A beautiful 2 storey home nestled in the Aurora neighbourhood in the town of Blackfalds. A perfect family home, this property features three large bedrooms, including a large primary bedroom with walk-in closets and a 4 piece ensuite with a good-sized tub. Laundry on the upper floor provides convenience- no hauling laundry up and down the stairs. The kitchen has stainless steel appliances and a kitchen island, perfect for quick meals or simply visiting. The main floor offers an open concept living room and kitchen setup. The backyard is spacious with a good-sized deck and a natural gas hookup for the BBQ. There is also a parking pad off of the back and additional parking on the street. (id:57594)
Property Details
|
MLS® Number
|
A2214893 |
|
Property Type
|
Single Family |
|
Community Name
|
Aurora |
|
Amenities Near By
|
Park, Playground, Schools, Shopping |
|
Features
|
Back Lane, Pvc Window, Gas Bbq Hookup |
|
Parking Space Total
|
2 |
|
Plan
|
1421784 |
|
Structure
|
Deck |
Building
|
Bathroom Total
|
3 |
|
Bedrooms Above Ground
|
3 |
|
Bedrooms Total
|
3 |
|
Appliances
|
Refrigerator, Dishwasher, Stove, Microwave, Window Coverings, Washer & Dryer |
|
Basement Development
|
Unfinished |
|
Basement Type
|
Full (unfinished) |
|
Constructed Date
|
2018 |
|
Construction Material
|
Wood Frame |
|
Construction Style Attachment
|
Detached |
|
Cooling Type
|
None |
|
Exterior Finish
|
Vinyl Siding |
|
Flooring Type
|
Carpeted, Laminate |
|
Foundation Type
|
Poured Concrete |
|
Half Bath Total
|
1 |
|
Heating Fuel
|
Natural Gas |
|
Heating Type
|
Forced Air, In Floor Heating |
|
Stories Total
|
2 |
|
Size Interior
|
1,499 Ft2 |
|
Total Finished Area
|
1499 Sqft |
|
Type
|
House |
Parking
Land
|
Acreage
|
No |
|
Fence Type
|
Fence |
|
Land Amenities
|
Park, Playground, Schools, Shopping |
|
Size Depth
|
37.48 M |
|
Size Frontage
|
12.88 M |
|
Size Irregular
|
4637.00 |
|
Size Total
|
4637 Sqft|4,051 - 7,250 Sqft |
|
Size Total Text
|
4637 Sqft|4,051 - 7,250 Sqft |
|
Zoning Description
|
R1s |
Rooms
| Level |
Type |
Length |
Width |
Dimensions |
|
Main Level |
Living Room |
|
|
14.75 Ft x 11.33 Ft |
|
Main Level |
Dining Room |
|
|
8.42 Ft x 16.25 Ft |
|
Main Level |
Kitchen |
|
|
16.25 Ft x 11.00 Ft |
|
Main Level |
2pc Bathroom |
|
|
Measurements not available |
|
Upper Level |
Primary Bedroom |
|
|
10.75 Ft x 14.75 Ft |
|
Upper Level |
Bedroom |
|
|
9.75 Ft x 10.00 Ft |
|
Upper Level |
Bedroom |
|
|
9.50 Ft x 9.75 Ft |
|
Upper Level |
4pc Bathroom |
|
|
Measurements not available |
|
Upper Level |
4pc Bathroom |
|
|
Measurements not available |
https://www.realtor.ca/real-estate/28222124/14-aurora-heights-boulevard-blackfalds-aurora










































