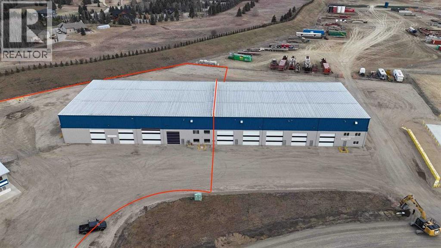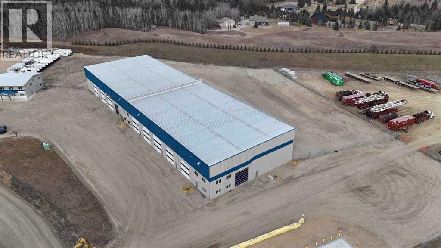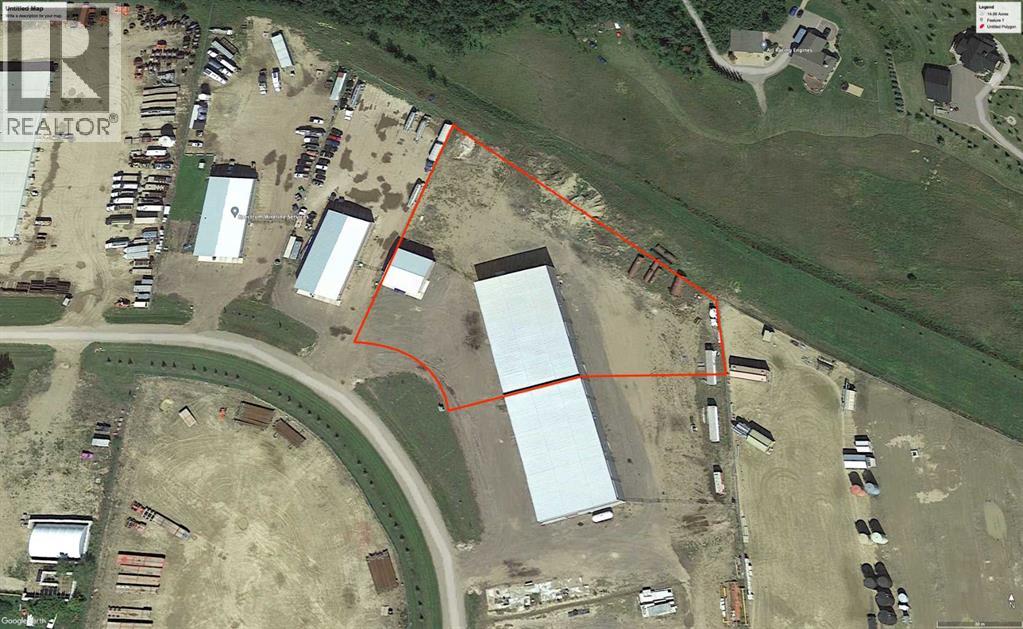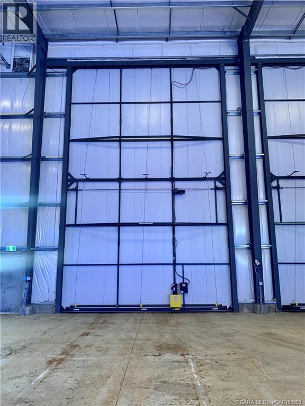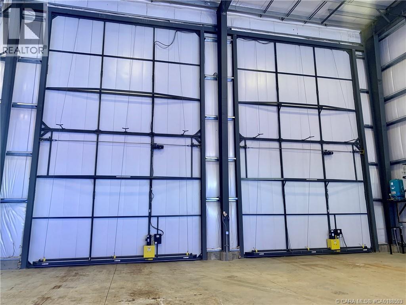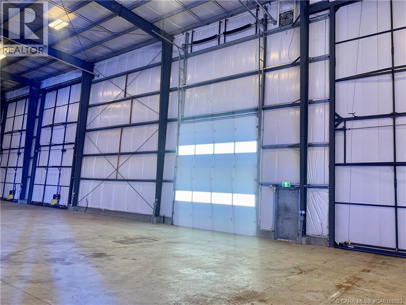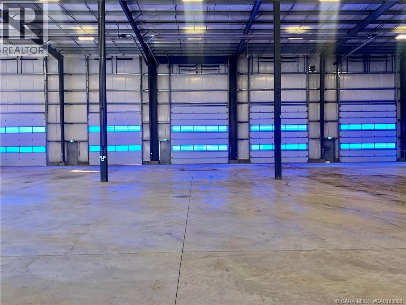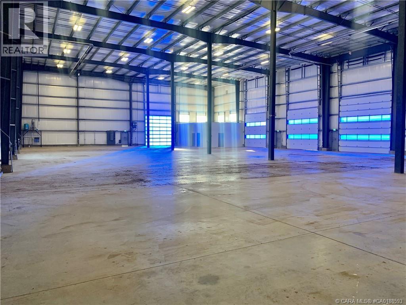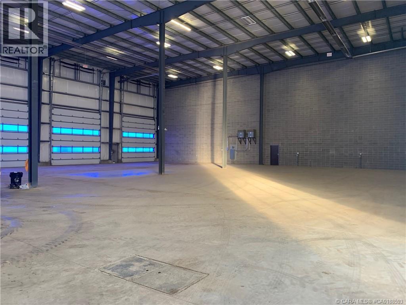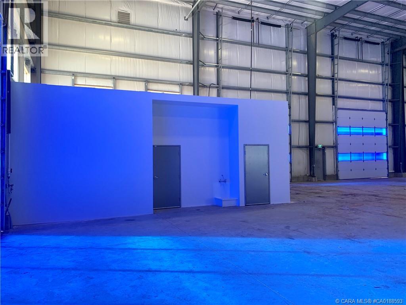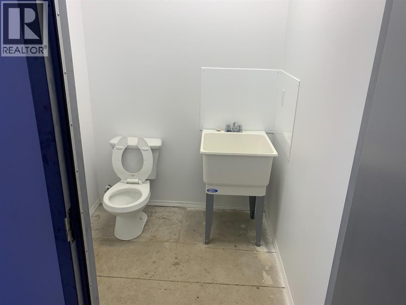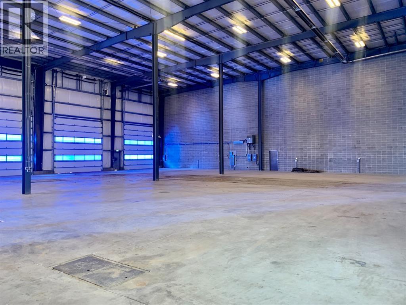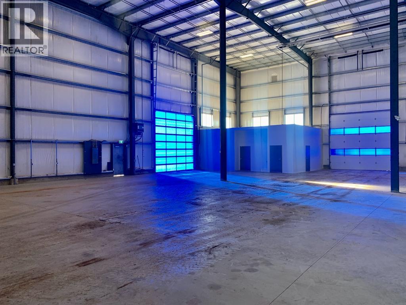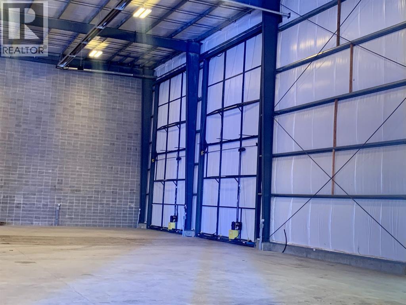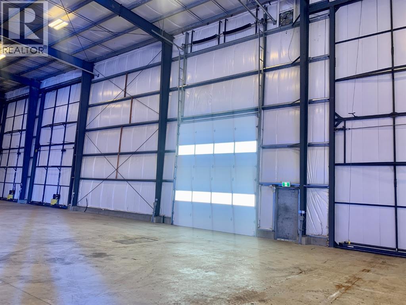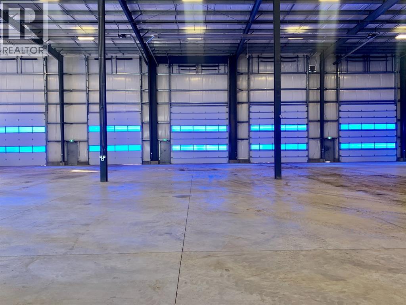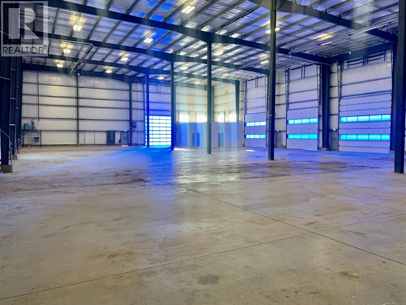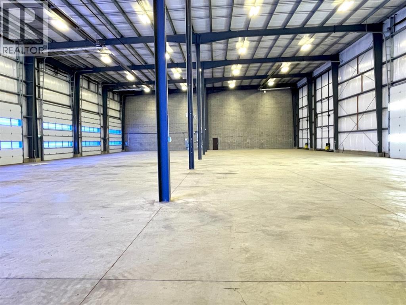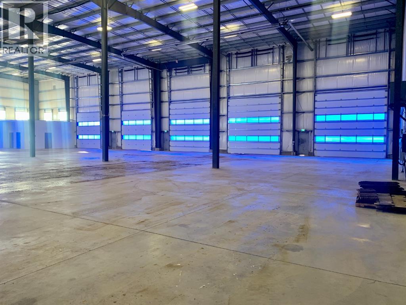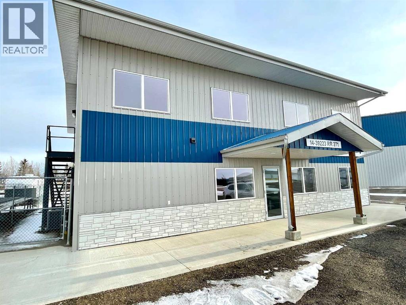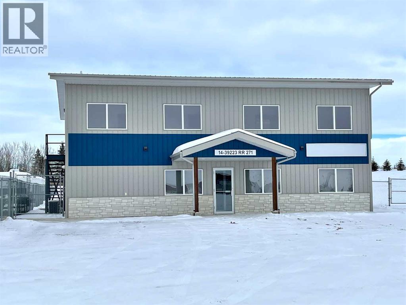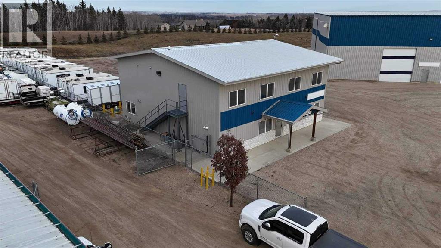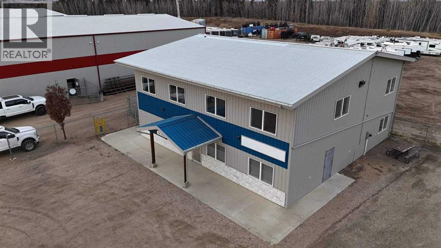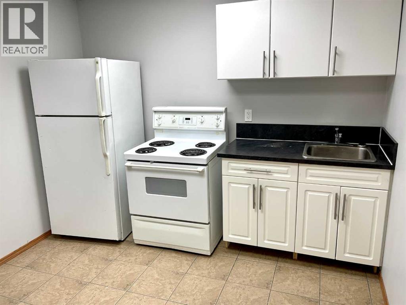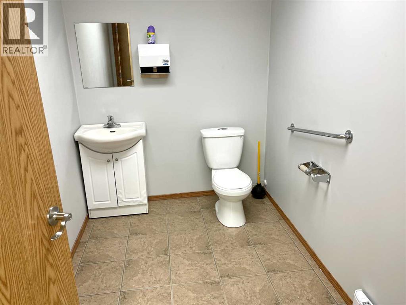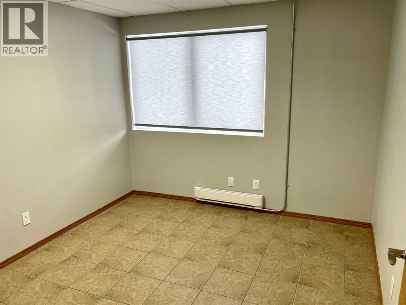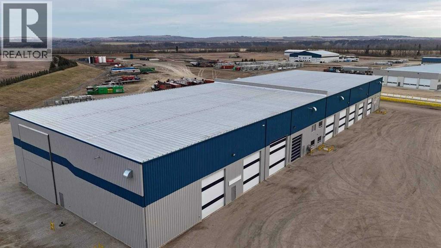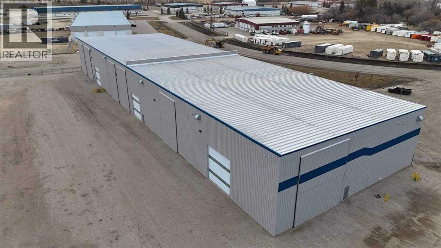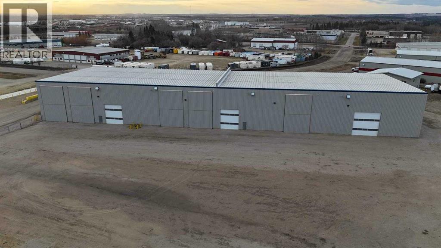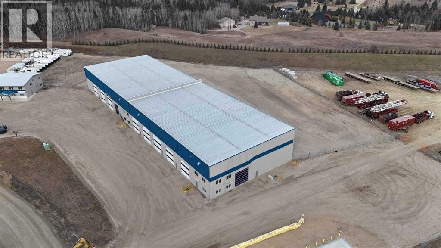20,606 ft2
Forced Air, Radiant Heat
Acreage
$12.50 / ft2
LOOKING FOR BIG SPACE? Boasting 20,606 SQ FT , including a 4,606 stand-alone office space and MASSIVE 16,000 SQ FT SHOP, on a shared 5.6 acres of fenced/ gravelled land.. Apart of a 32,000 sq ft, demised into 2x 16,000 SQ FT spaces. In addition is an stand alone 14+ office spaces & 5 baths building (#14-39223 RR271) on two developed levels. (must take office and north shop together-will not separate) Shop Features 24' High ceilings, Each side features (4) AVIATION style 12'W x 24'H bi-fold doors at the back, Another (3) X 14'W X 18'H on each side , 2 of which are 100' DRIVE-THRU BAYS, (2) additional 14'W X 16'H doors (100' drive thru bays) . Take half, or take all 36,606 SQ FT for the entire property! Bathroom, well and septic, a shared yard at the back which features approximately 2.5 ACRES of dedicated gravelled yard space and great access. Great exposure, lots of potential for your expanding company! $12.50/PSF and Triple Net (NNN Op costs) is $3.69/PSF puts total monthly asking price for this space at $27,800.93/month +GST Visit REALTORS® website for more details on this great BSI zoned industrial space! (id:57594)
Business
|
Business Type
|
Automobile, Construction, Industrial, Industrial, Manufacturing, Other |
|
Business Sub Type
|
Auto service/repair, Construction, Warehouse, Industrial, Manufacturing, Other |
Property Details
|
MLS® Number
|
A2176242 |
|
Property Type
|
Industrial |
|
Community Name
|
Blindman Industrial Park |
|
Features
|
Gravel Lane |
|
Parking Space Total
|
50 |
|
Total Buildings
|
1 |
Building
|
Ceiling Height
|
288 In |
|
Constructed Date
|
2014 |
|
Construction Material
|
Steel Frame |
|
Foundation Type
|
Poured Concrete |
|
Heating Fuel
|
Natural Gas |
|
Heating Type
|
Forced Air, Radiant Heat |
|
Size Exterior
|
20606 Sqft |
|
Size Interior
|
20,606 Ft2 |
|
Total Finished Area
|
20606 Sqft |
|
Utility Water
|
Well |
Land
|
Acreage
|
Yes |
|
Sewer
|
Private Sewer |
|
Size Depth
|
30.48 M |
|
Size Frontage
|
97.53 M |
|
Size Irregular
|
10.00 |
|
Size Total
|
10 Ac|10 - 49 Acres |
|
Size Total Text
|
10 Ac|10 - 49 Acres |
|
Zoning Description
|
Bsi |
Utilities
|
Electricity
|
Available |
|
Natural Gas
|
Available |
https://www.realtor.ca/real-estate/27595813/101-14-16-veenstra-drive-rural-red-deer-county-blindman-industrial-park

