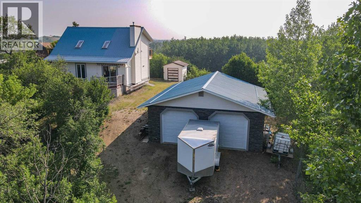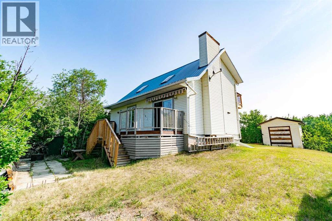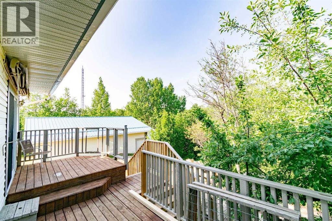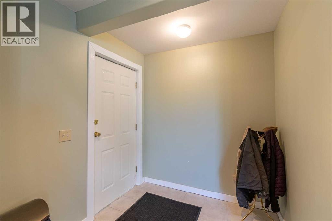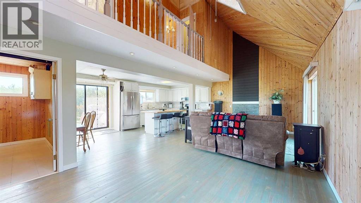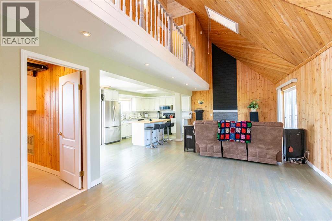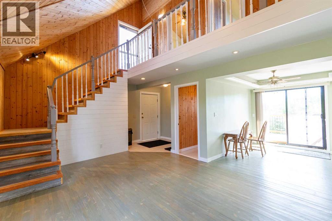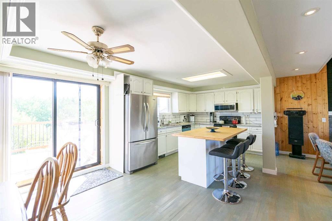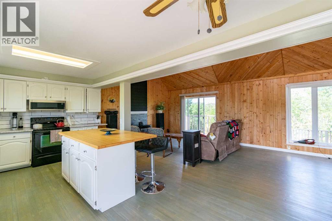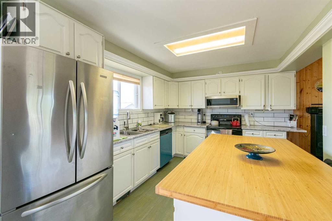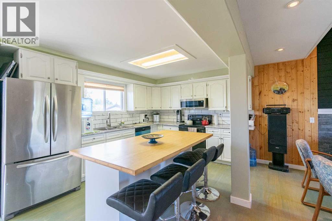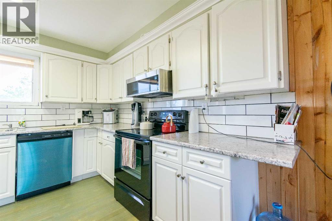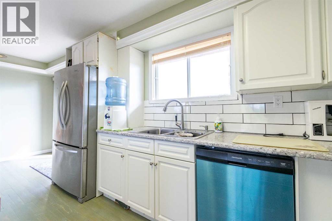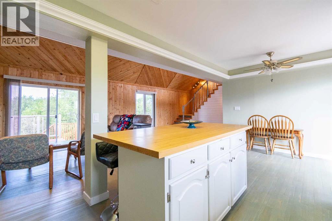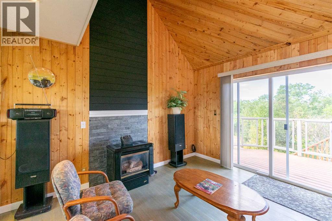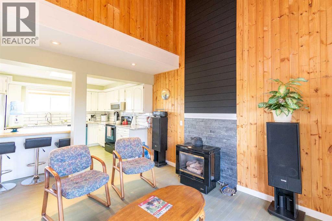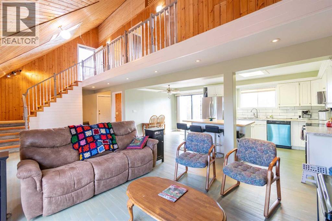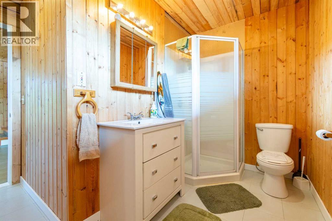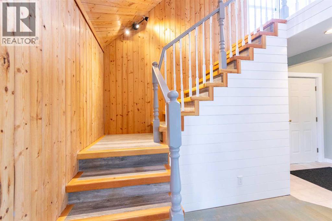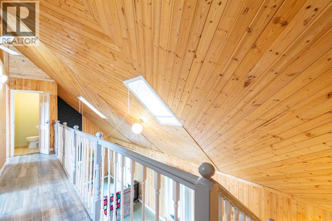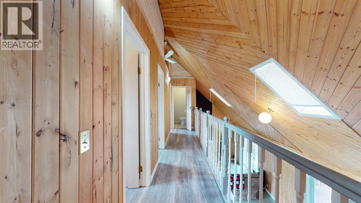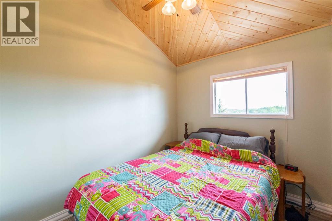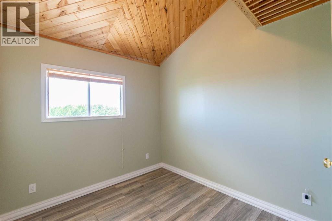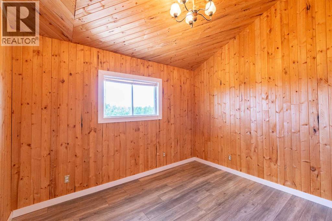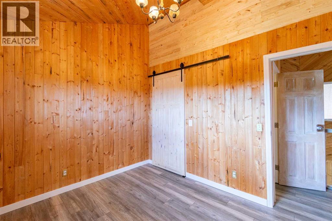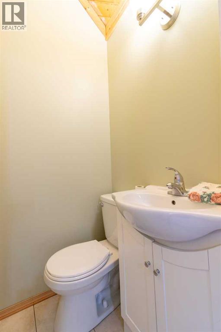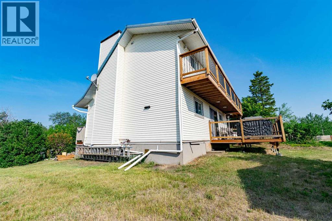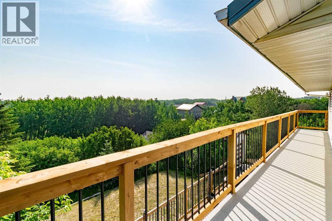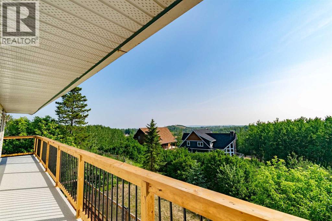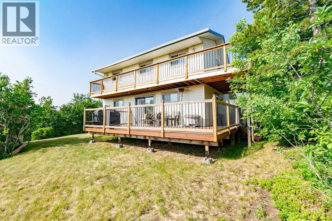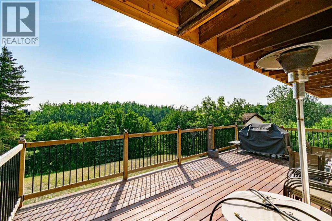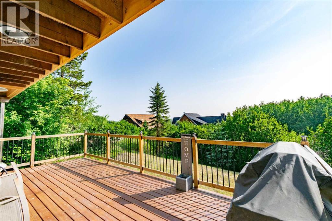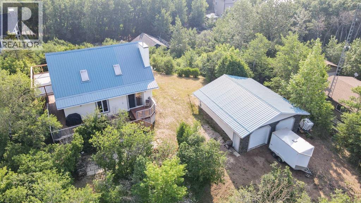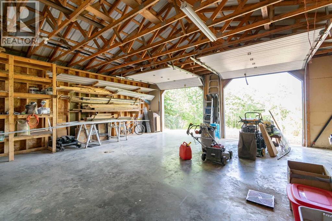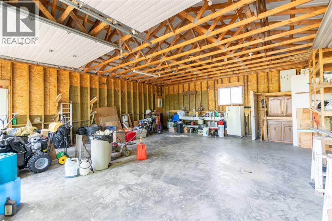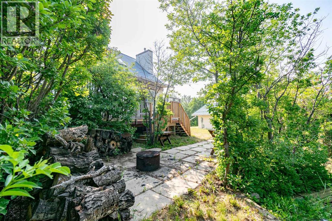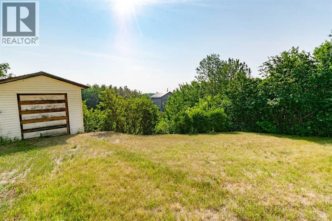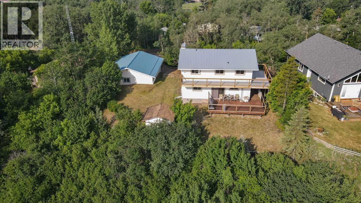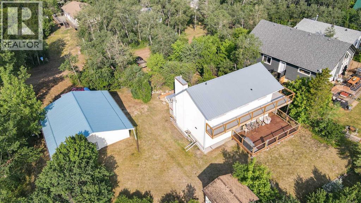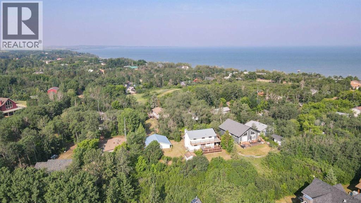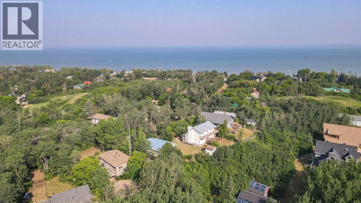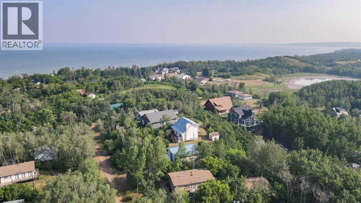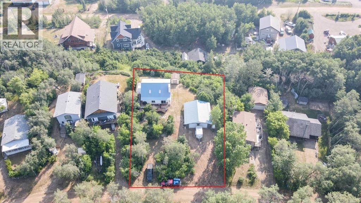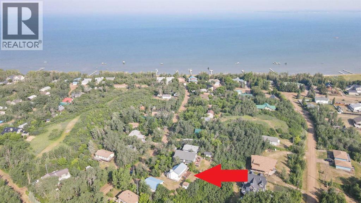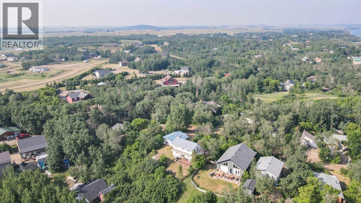3 Bedroom
2 Bathroom
1,184 ft2
Fireplace
None
Other, See Remarks
Lawn
$299,000
Welcome to the Village of White Sands on the south side of Buffalo Lake!This charming 3-season cabin is nearly ready for year-round use—just one step away from becoming a 4-season retreat. A brand-new furnace is included with the sale and simply awaits installation.Situated on two separately titled lots totaling over 13,000 sq ft, this property features a cozy cabin on one lot and a spacious 28x30 garage on the other. (There is potential to purchase the cabin and garage separately.)Inside, the main floor boasts walnut hardwood floors, pine walls and ceilings, and a bright, open-concept layout with vaulted ceilings. The spacious living room flows seamlessly into the dining area and kitchen, which offers ample counter space, cabinetry, and a center island with a breakfast bar. A 3-piece bathroom completes the main level.Upstairs, you’ll find three bedrooms, a 2-piece bathroom, and access to a wraparound deck on the east and north sides—perfect for taking in scenic views. An additional 12x24 deck wraps around three sides of the main floor, ideal for outdoor living and entertaining.Surrounded by mature trees, the property offers privacy and a peaceful atmosphere, all just a short walk from some of the best beaches on Buffalo Lake.If you’ve been dreaming of an affordable lake property with incredible potential, you may want to check out this one! (id:57594)
Property Details
|
MLS® Number
|
A2215479 |
|
Property Type
|
Single Family |
|
Amenities Near By
|
Park, Playground, Water Nearby |
|
Community Features
|
Lake Privileges, Fishing |
|
Parking Space Total
|
6 |
|
Plan
|
4117mc |
|
Structure
|
Shed, Deck |
|
View Type
|
View |
Building
|
Bathroom Total
|
2 |
|
Bedrooms Above Ground
|
3 |
|
Bedrooms Total
|
3 |
|
Appliances
|
Refrigerator, Dishwasher, Stove, Microwave Range Hood Combo |
|
Basement Type
|
None |
|
Constructed Date
|
1992 |
|
Construction Style Attachment
|
Detached |
|
Cooling Type
|
None |
|
Exterior Finish
|
Vinyl Siding |
|
Fireplace Present
|
Yes |
|
Fireplace Total
|
1 |
|
Flooring Type
|
Hardwood |
|
Foundation Type
|
Piled, Wood |
|
Half Bath Total
|
1 |
|
Heating Fuel
|
Natural Gas |
|
Heating Type
|
Other, See Remarks |
|
Stories Total
|
2 |
|
Size Interior
|
1,184 Ft2 |
|
Total Finished Area
|
1184 Sqft |
|
Type
|
House |
Parking
Land
|
Acreage
|
No |
|
Fence Type
|
Not Fenced |
|
Land Amenities
|
Park, Playground, Water Nearby |
|
Landscape Features
|
Lawn |
|
Size Depth
|
36.57 M |
|
Size Frontage
|
31.39 M |
|
Size Irregular
|
13236.00 |
|
Size Total
|
13236 Sqft|10,890 - 21,799 Sqft (1/4 - 1/2 Ac) |
|
Size Total Text
|
13236 Sqft|10,890 - 21,799 Sqft (1/4 - 1/2 Ac) |
|
Zoning Description
|
Low Density Residential |
Rooms
| Level |
Type |
Length |
Width |
Dimensions |
|
Second Level |
Bedroom |
|
|
9.33 Ft x 8.17 Ft |
|
Second Level |
Bedroom |
|
|
9.25 Ft x 8.42 Ft |
|
Second Level |
Primary Bedroom |
|
|
9.17 Ft x 11.17 Ft |
|
Second Level |
2pc Bathroom |
|
|
3.42 Ft x 3.75 Ft |
|
Main Level |
Living Room |
|
|
27.92 Ft x 12.17 Ft |
|
Main Level |
Eat In Kitchen |
|
|
10.67 Ft x 20.00 Ft |
|
Main Level |
3pc Bathroom |
|
|
5.42 Ft x 10.33 Ft |
https://www.realtor.ca/real-estate/28224804/14-16-1st-street-white-sands

