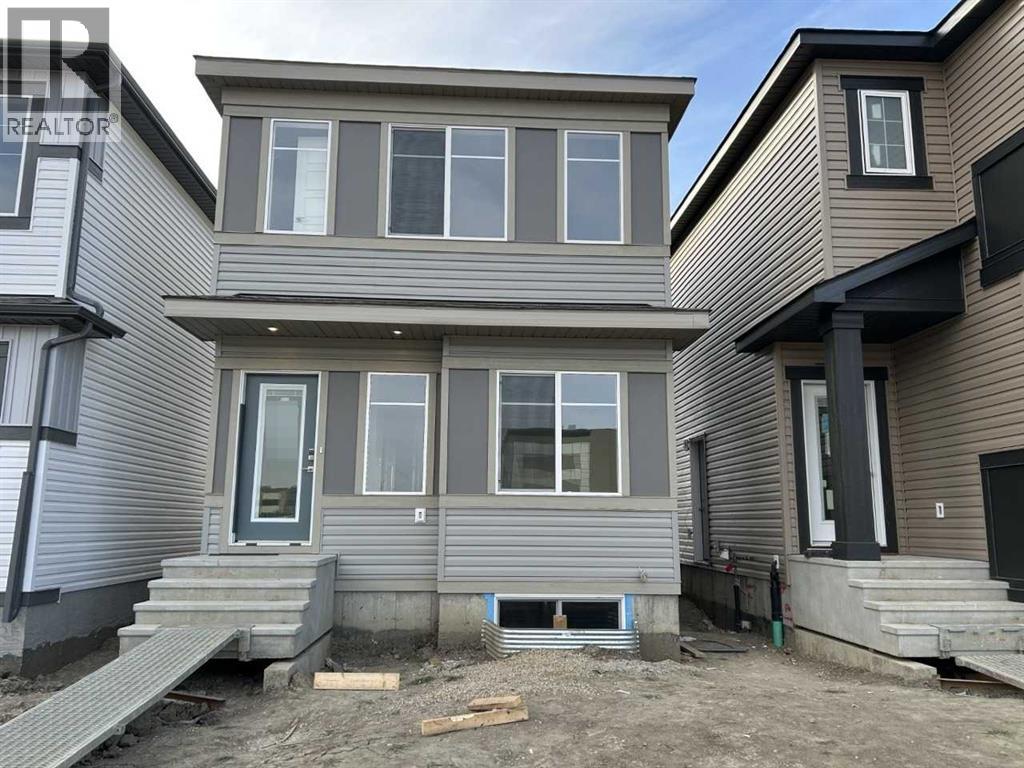3 Bedroom
3 Bathroom
1,647 ft2
Fireplace
None
Forced Air
$419,895
Welcome to Liberty Landing – where affordability meets modern living! This beautifully designed home features a separate entrance to a spacious basement with 9' walls and an extra window for added light. The open-concept layout centers around a large island kitchen, perfect for entertaining. You'll love the main floor flex room, upper floor bonus room, and the convenience of second-floor laundry. Photos are representative.Smart home features include a Smart Home Hub, smart thermostat, video doorbell, and a keyless touchscreen lock. Relax in front of the 50" linear LED electric fireplace, and appreciate the durability and style of Luxury Vinyl Plank flooring throughout the main floor and all wet areas.Step outside to scenic walking trails, lush green spaces, and a nearby playground, ideal for families. Plus, enjoy easy access to the highway, Costco, Galaxy Cinema, and many other nearby amenities! (id:57594)
Property Details
|
MLS® Number
|
A2249208 |
|
Property Type
|
Single Family |
|
Community Name
|
Liberty Landing |
|
Amenities Near By
|
Park, Playground, Schools, Shopping |
|
Features
|
Back Lane |
|
Parking Space Total
|
2 |
|
Plan
|
2520501 |
|
Structure
|
None |
Building
|
Bathroom Total
|
3 |
|
Bedrooms Above Ground
|
3 |
|
Bedrooms Total
|
3 |
|
Appliances
|
Microwave Range Hood Combo |
|
Basement Development
|
Unfinished |
|
Basement Type
|
Full (unfinished) |
|
Constructed Date
|
2025 |
|
Construction Material
|
Wood Frame |
|
Construction Style Attachment
|
Detached |
|
Cooling Type
|
None |
|
Exterior Finish
|
Vinyl Siding |
|
Fireplace Present
|
Yes |
|
Fireplace Total
|
1 |
|
Flooring Type
|
Carpeted, Vinyl Plank |
|
Foundation Type
|
Poured Concrete |
|
Half Bath Total
|
1 |
|
Heating Fuel
|
Natural Gas |
|
Heating Type
|
Forced Air |
|
Stories Total
|
2 |
|
Size Interior
|
1,647 Ft2 |
|
Total Finished Area
|
1646.7 Sqft |
|
Type
|
House |
|
Utility Water
|
Municipal Water |
Parking
Land
|
Acreage
|
No |
|
Fence Type
|
Not Fenced |
|
Land Amenities
|
Park, Playground, Schools, Shopping |
|
Sewer
|
Municipal Sewage System |
|
Size Depth
|
34 M |
|
Size Frontage
|
7.01 M |
|
Size Irregular
|
238.25 |
|
Size Total
|
238.25 M2|0-4,050 Sqft |
|
Size Total Text
|
238.25 M2|0-4,050 Sqft |
|
Zoning Description
|
Tbd |
Rooms
| Level |
Type |
Length |
Width |
Dimensions |
|
Main Level |
Other |
|
|
8.00 Ft x 10.00 Ft |
|
Main Level |
Great Room |
|
|
12.83 Ft x 14.00 Ft |
|
Main Level |
Other |
|
|
11.58 Ft x 9.00 Ft |
|
Main Level |
Kitchen |
|
|
11.58 Ft x 15.00 Ft |
|
Main Level |
2pc Bathroom |
|
|
.00 Ft x .00 Ft |
|
Upper Level |
Primary Bedroom |
|
|
12.00 Ft x 12.00 Ft |
|
Upper Level |
4pc Bathroom |
|
|
.00 Ft x .00 Ft |
|
Upper Level |
Bonus Room |
|
|
12.83 Ft x 8.75 Ft |
|
Upper Level |
4pc Bathroom |
|
|
.00 Ft x .00 Ft |
|
Upper Level |
Bedroom |
|
|
8.33 Ft x 11.42 Ft |
|
Upper Level |
Bedroom |
|
|
8.33 Ft x 10.00 Ft |
https://www.realtor.ca/real-estate/28747028/139-lincoln-crescent-rural-red-deer-county-liberty-landing



