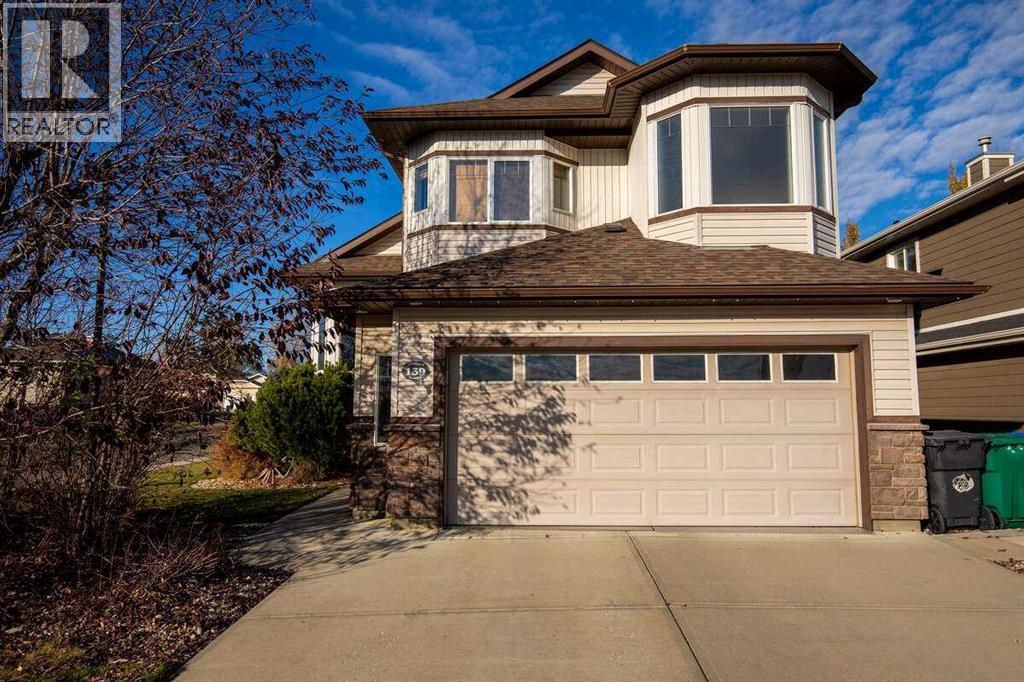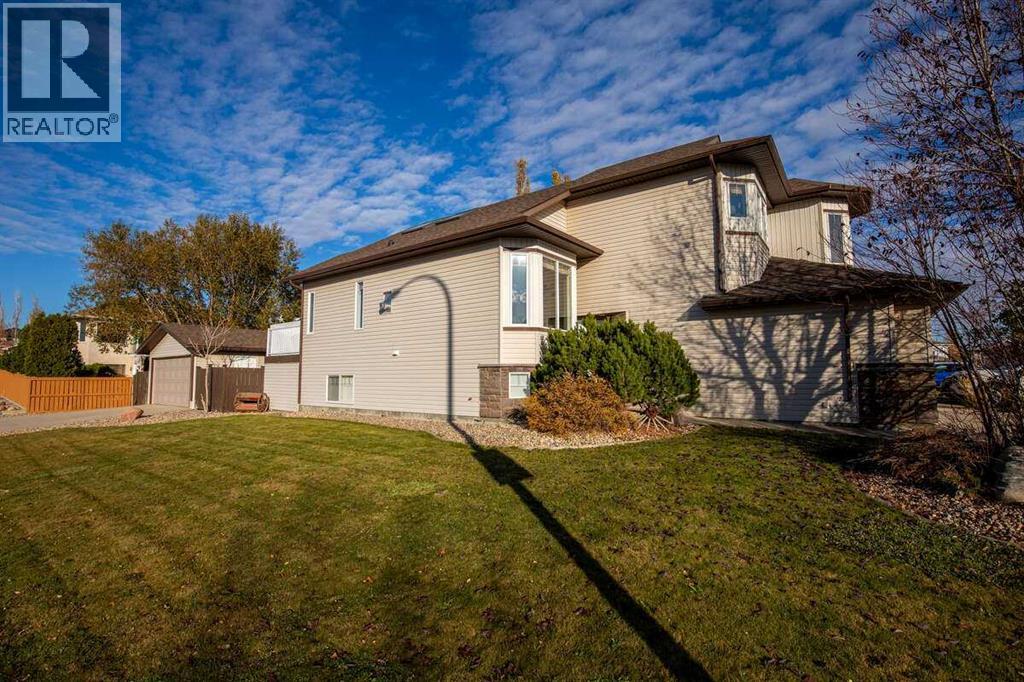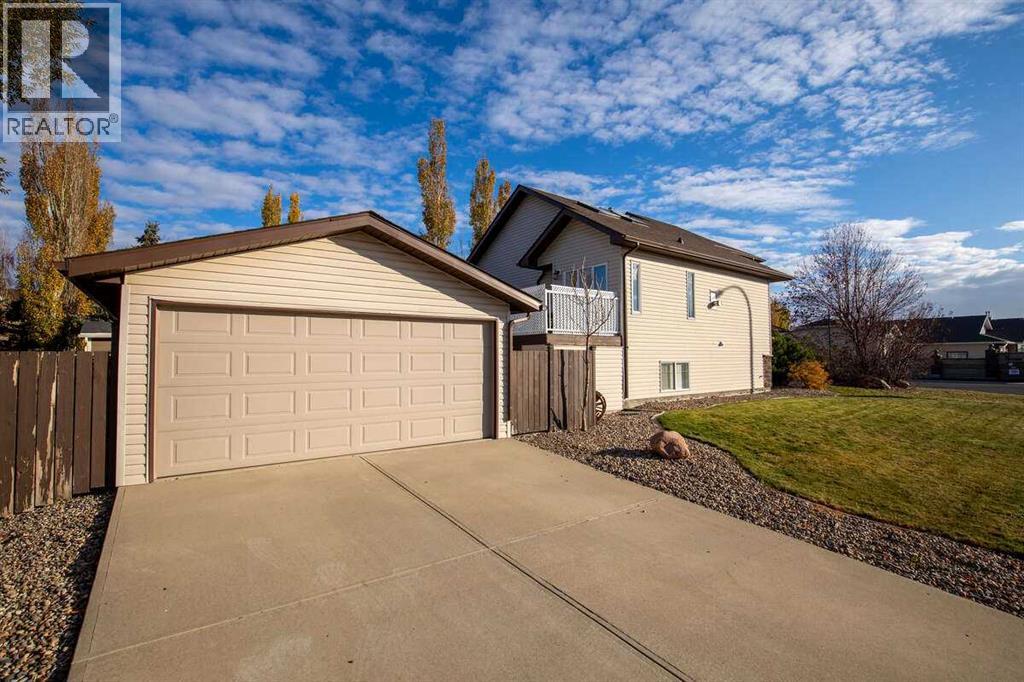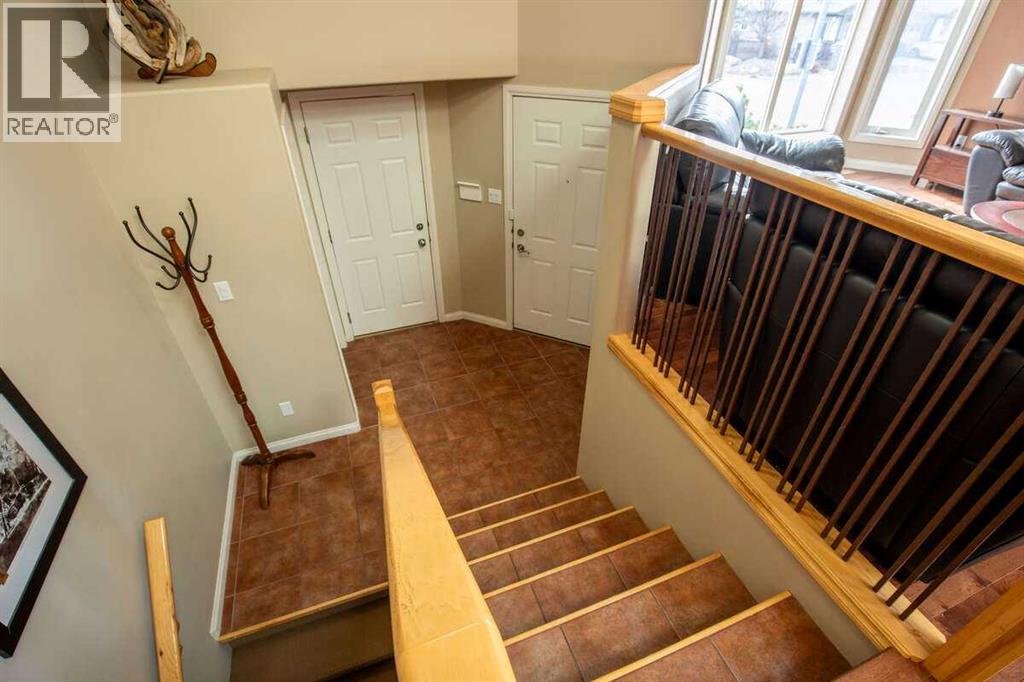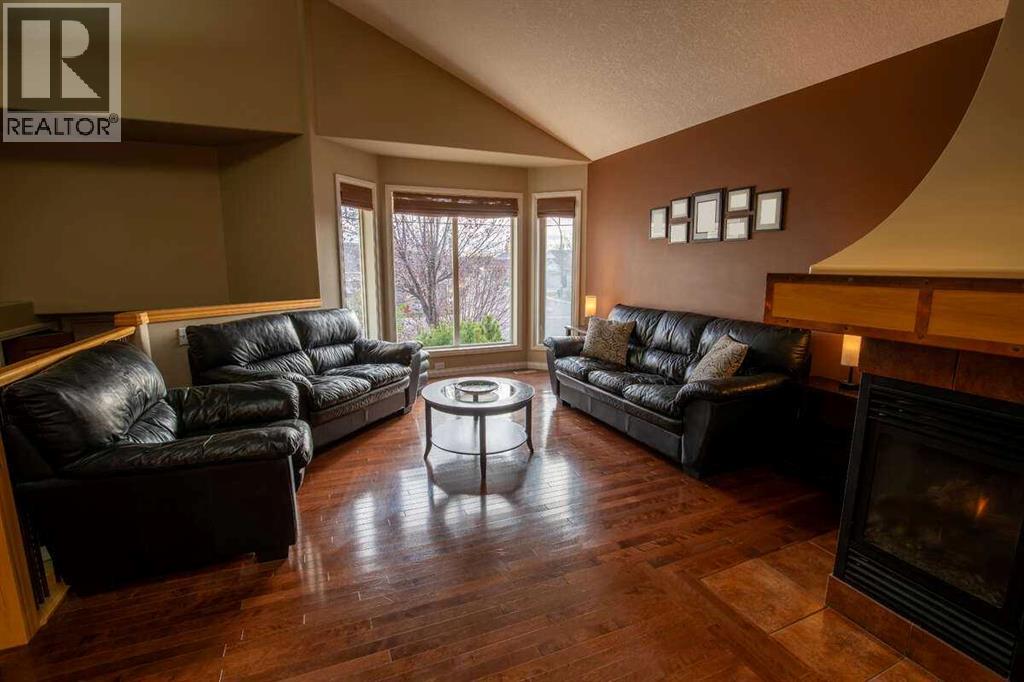4 Bedroom
3 Bathroom
1,394 ft2
Bi-Level
Fireplace
Central Air Conditioning
Forced Air
$585,000
For more information, please click the "More Information" button. Discover this inviting bi-level home in the highly sought-after Fairmont neighborhood, built by Avonlea Homes in 2004. From the main-floor hardwood and gorgeous skylights to the cozy lower-level family room, every detail has been thoughtfully designed to maximize comfort and style. Four spacious bedrooms and three full bathrooms (including a jetted tub in the primary suite) pair with two natural gas fireplaces for a truly welcoming interior.Step outside to enjoy low-maintenance landscaping—featuring artificial turf in the backyard, mature greenery in the front and side yards, and underground sprinklers for year-round ease. A standout feature of this property is the double detached garage, currently converted into a soundproofed studio with resilient channel, double drywall, cork flooring, and double doors—perfect for music, art, a home gym, or a yoga studio. Prefer a traditional garage? You can remove the drywall covering the original doorway, install a garage door and opener, and make any necessary adjustments to the finished ceiling.The attached oversized double garage, which is finished and roughed in for a natural gas heater, provides additional convenience for parking or storage. Relax on the elevated wood deck with metal railing overlooking your spacious backyard, and enjoy peace of mind thanks to a new roof installed in 2022.Don’t miss out on this versatile property in an excellent neighborhood. (id:57594)
Property Details
|
MLS® Number
|
A2188059 |
|
Property Type
|
Single Family |
|
Neigbourhood
|
Fairmont |
|
Community Name
|
Fairmont |
|
Amenities Near By
|
Schools, Shopping |
|
Parking Space Total
|
6 |
|
Plan
|
0413932 |
|
Structure
|
Deck |
Building
|
Bathroom Total
|
3 |
|
Bedrooms Above Ground
|
2 |
|
Bedrooms Below Ground
|
2 |
|
Bedrooms Total
|
4 |
|
Appliances
|
Refrigerator, Range - Electric, Dishwasher, Freezer |
|
Architectural Style
|
Bi-level |
|
Basement Development
|
Finished |
|
Basement Type
|
Full (finished) |
|
Constructed Date
|
2004 |
|
Construction Material
|
Wood Frame |
|
Construction Style Attachment
|
Detached |
|
Cooling Type
|
Central Air Conditioning |
|
Exterior Finish
|
Stone, Vinyl Siding |
|
Fireplace Present
|
Yes |
|
Fireplace Total
|
2 |
|
Flooring Type
|
Ceramic Tile, Cork, Hardwood, Laminate |
|
Foundation Type
|
Poured Concrete |
|
Heating Fuel
|
Natural Gas |
|
Heating Type
|
Forced Air |
|
Stories Total
|
2 |
|
Size Interior
|
1,394 Ft2 |
|
Total Finished Area
|
1394 Sqft |
|
Type
|
House |
Parking
|
Attached Garage
|
2 |
|
Detached Garage
|
2 |
|
Parking Pad
|
|
Land
|
Acreage
|
No |
|
Fence Type
|
Fence |
|
Land Amenities
|
Schools, Shopping |
|
Size Depth
|
31.09 M |
|
Size Frontage
|
16.11 M |
|
Size Irregular
|
6133.00 |
|
Size Total
|
6133 Sqft|4,051 - 7,250 Sqft |
|
Size Total Text
|
6133 Sqft|4,051 - 7,250 Sqft |
|
Zoning Description
|
R1 |
Rooms
| Level |
Type |
Length |
Width |
Dimensions |
|
Second Level |
Primary Bedroom |
|
|
14.75 Ft x 12.83 Ft |
|
Second Level |
4pc Bathroom |
|
|
8.00 Ft x 10.83 Ft |
|
Second Level |
Other |
|
|
5.83 Ft x 5.92 Ft |
|
Basement |
Bedroom |
|
|
12.25 Ft x 11.25 Ft |
|
Basement |
Bedroom |
|
|
12.25 Ft x 11.75 Ft |
|
Basement |
Living Room |
|
|
17.00 Ft x 20.42 Ft |
|
Basement |
3pc Bathroom |
|
|
8.67 Ft x 4.83 Ft |
|
Main Level |
Kitchen |
|
|
14.50 Ft x 8.67 Ft |
|
Main Level |
Living Room |
|
|
15.00 Ft x 13.00 Ft |
|
Main Level |
Dining Room |
|
|
14.92 Ft x 10.83 Ft |
|
Main Level |
Bedroom |
|
|
10.58 Ft x 10.33 Ft |
|
Main Level |
3pc Bathroom |
|
|
7.92 Ft x 6.67 Ft |
|
Main Level |
Laundry Room |
|
|
5.50 Ft x 3.25 Ft |
|
Main Level |
Other |
|
|
10.25 Ft x 7.67 Ft |
https://www.realtor.ca/real-estate/27807780/139-fairmont-road-s-lethbridge-fairmont

