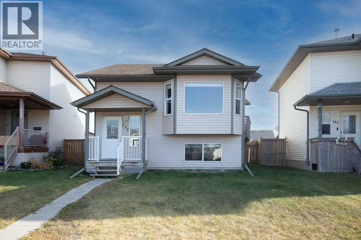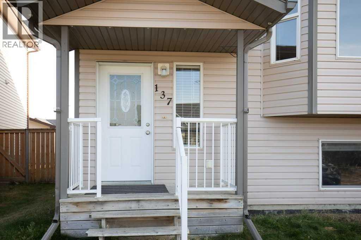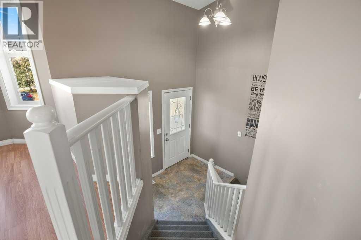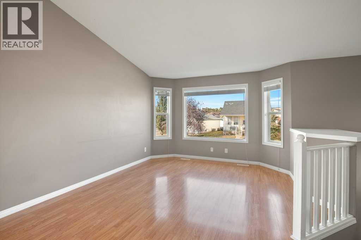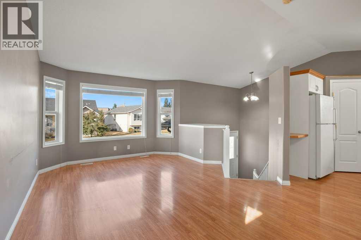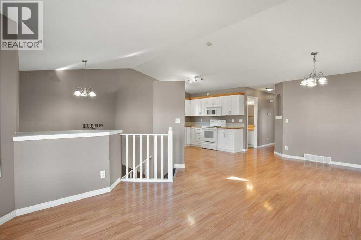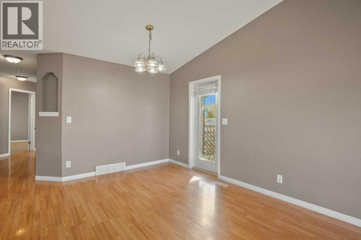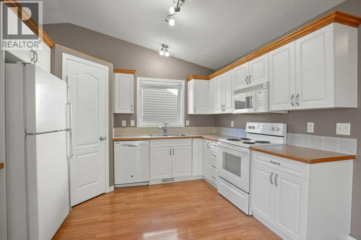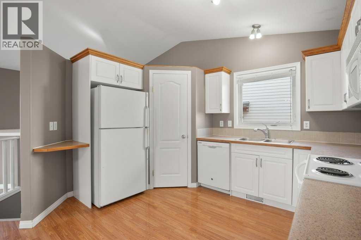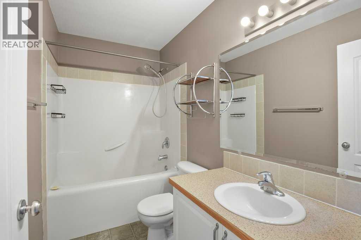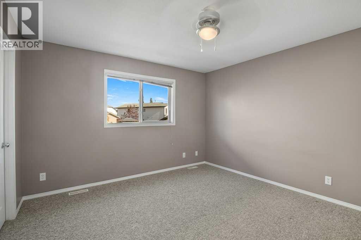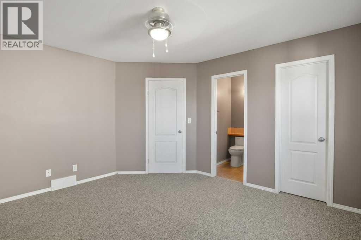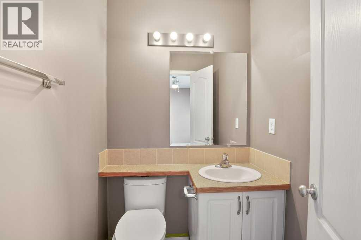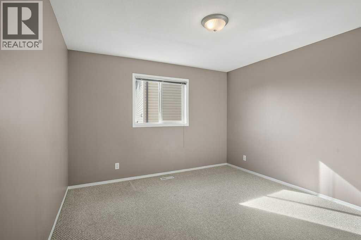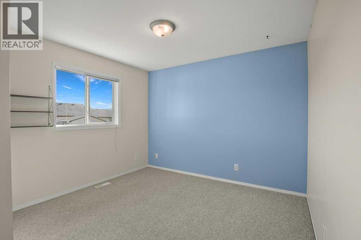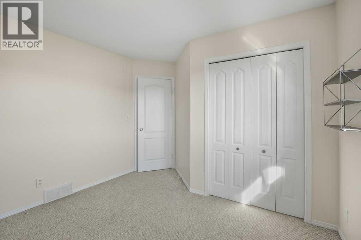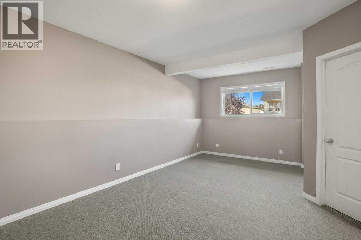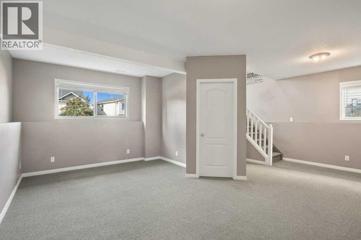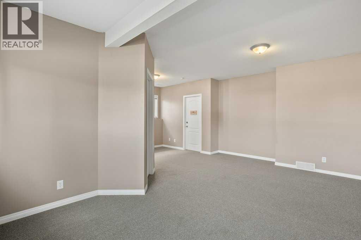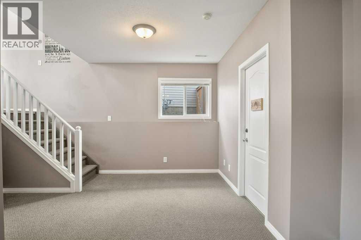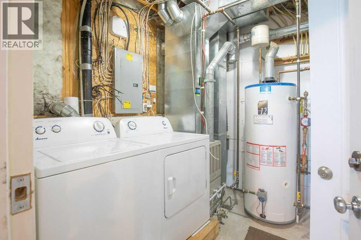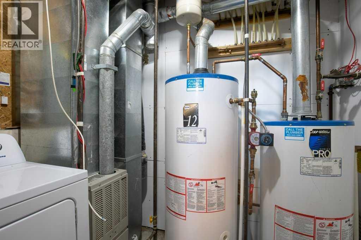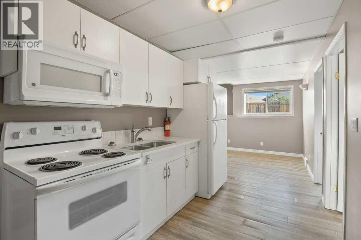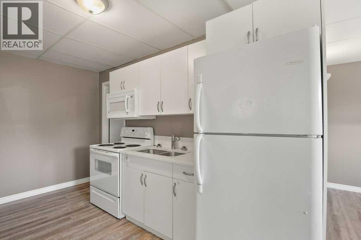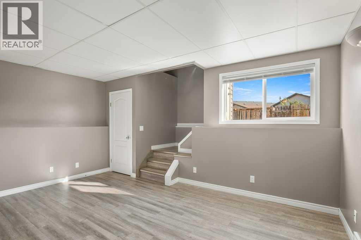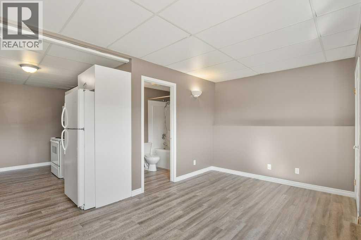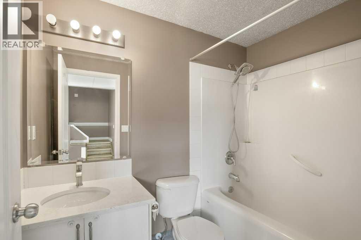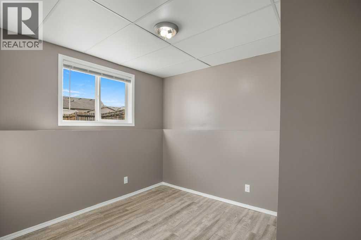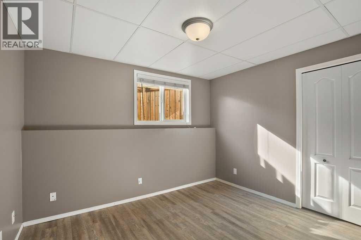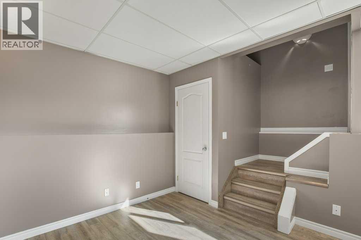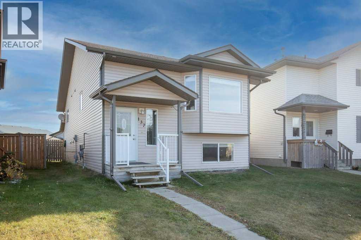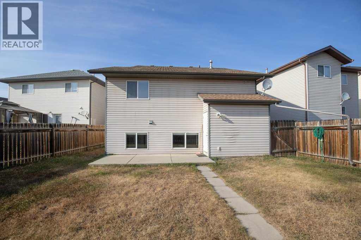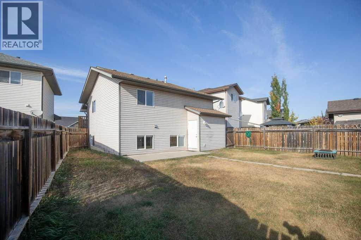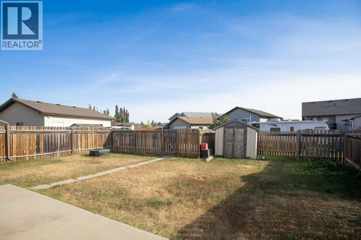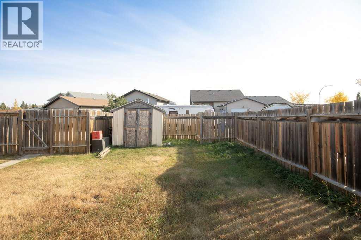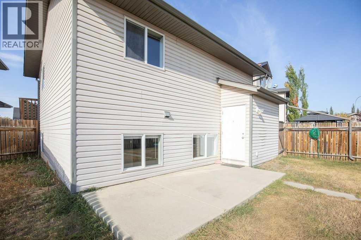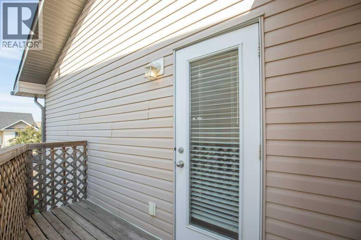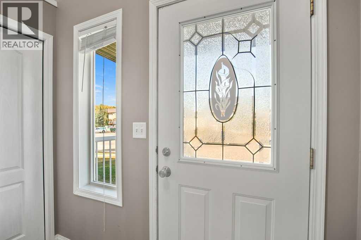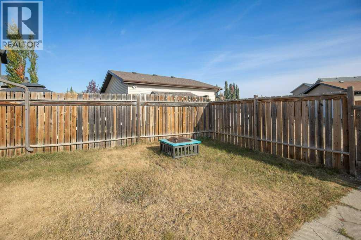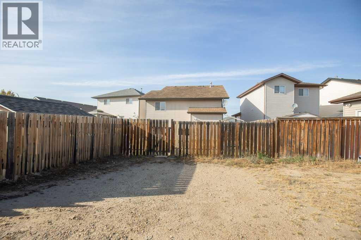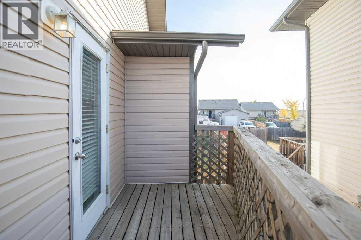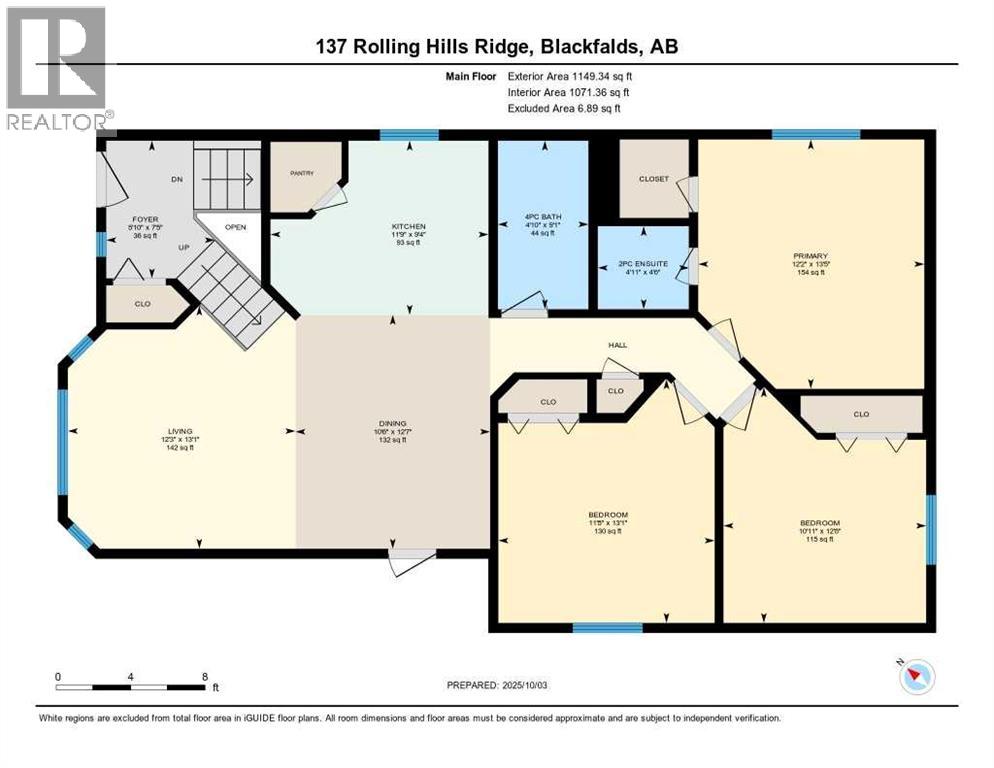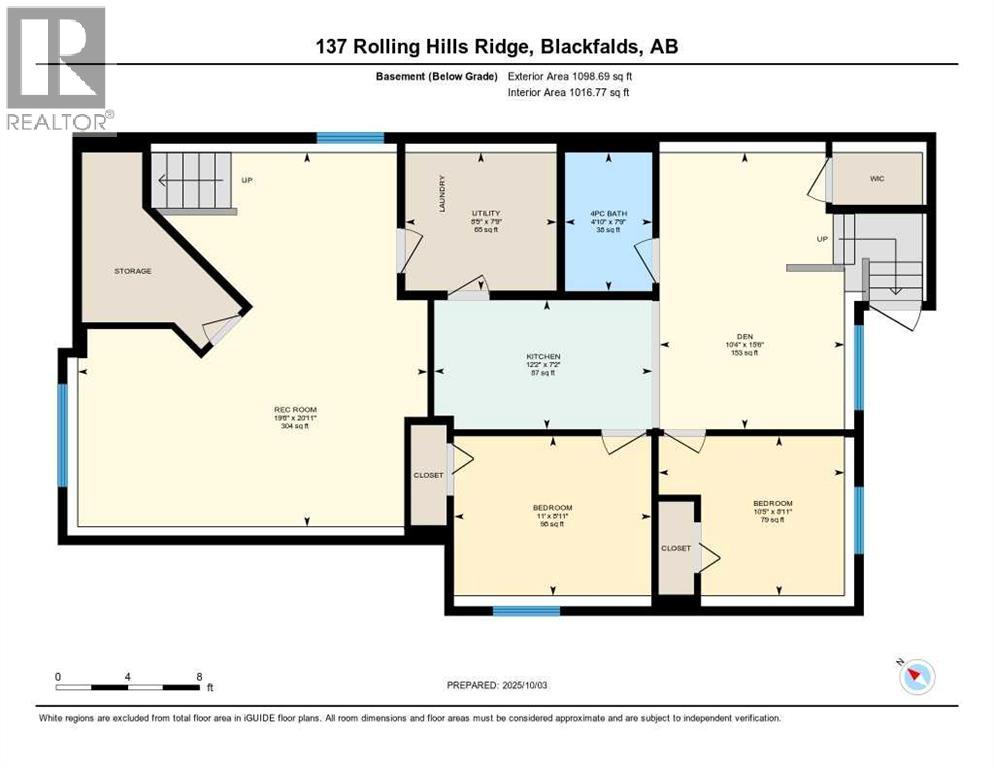5 Bedroom
3 Bathroom
1,149 ft2
Bi-Level
None
Other, In Floor Heating
$385,000
Beautiful Walk out Bilevel in Excellent Location in Rolling Hills in Blackfalds! This 5 Bedroom 3 Bath home has a great South Back Yard. Main Floor has an open floor plan with 3 large bedrooms, cute deck off of dining room, ensuite bath off of Primary Bedroom with a walk in closet! Basement has a large Family Room, Separate Living Quarters with its own entrance and its own kitchen, living room and 2 bedrooms with a shared washer and dryer and Underfloor Heat! (id:57594)
Property Details
|
MLS® Number
|
A2261945 |
|
Property Type
|
Single Family |
|
Community Name
|
Rolling Hills |
|
Amenities Near By
|
Park, Playground, Schools, Shopping |
|
Features
|
See Remarks, Back Lane |
|
Parking Space Total
|
2 |
|
Plan
|
0227688 |
|
Structure
|
Deck, See Remarks |
Building
|
Bathroom Total
|
3 |
|
Bedrooms Above Ground
|
3 |
|
Bedrooms Below Ground
|
2 |
|
Bedrooms Total
|
5 |
|
Appliances
|
Refrigerator, Dishwasher, Stove, Microwave Range Hood Combo, Window Coverings, Washer & Dryer |
|
Architectural Style
|
Bi-level |
|
Basement Features
|
Suite |
|
Basement Type
|
Full |
|
Constructed Date
|
2004 |
|
Construction Material
|
Poured Concrete, Wood Frame |
|
Construction Style Attachment
|
Detached |
|
Cooling Type
|
None |
|
Exterior Finish
|
Concrete, Vinyl Siding |
|
Flooring Type
|
Carpeted, Laminate |
|
Foundation Type
|
Poured Concrete |
|
Half Bath Total
|
1 |
|
Heating Fuel
|
Natural Gas |
|
Heating Type
|
Other, In Floor Heating |
|
Stories Total
|
1 |
|
Size Interior
|
1,149 Ft2 |
|
Total Finished Area
|
1149 Sqft |
|
Type
|
House |
Parking
Land
|
Acreage
|
No |
|
Fence Type
|
Fence |
|
Land Amenities
|
Park, Playground, Schools, Shopping |
|
Size Depth
|
36.57 M |
|
Size Frontage
|
10.97 M |
|
Size Irregular
|
4579.00 |
|
Size Total
|
4579 Sqft|4,051 - 7,250 Sqft |
|
Size Total Text
|
4579 Sqft|4,051 - 7,250 Sqft |
|
Zoning Description
|
R1s |
Rooms
| Level |
Type |
Length |
Width |
Dimensions |
|
Basement |
Recreational, Games Room |
|
|
20.92 Ft x 19.50 Ft |
|
Basement |
Furnace |
|
|
7.75 Ft x 8.42 Ft |
|
Main Level |
2pc Bathroom |
|
|
4.50 Ft x 4.92 Ft |
|
Main Level |
4pc Bathroom |
|
|
9.08 Ft x 4.83 Ft |
|
Main Level |
Bedroom |
|
|
13.08 Ft x 11.67 Ft |
|
Main Level |
Bedroom |
|
|
12.67 Ft x 10.92 Ft |
|
Main Level |
Dining Room |
|
|
12.58 Ft x 10.50 Ft |
|
Main Level |
Foyer |
|
|
7.42 Ft x 5.83 Ft |
|
Main Level |
Kitchen |
|
|
9.33 Ft x 11.75 Ft |
|
Main Level |
Living Room |
|
|
13.92 Ft x 12.25 Ft |
|
Main Level |
Primary Bedroom |
|
|
13.42 Ft x 12.17 Ft |
|
Unknown |
4pc Bathroom |
|
|
7.75 Ft x 4.83 Ft |
|
Unknown |
Bedroom |
|
|
8.92 Ft x 10.42 Ft |
|
Unknown |
Bedroom |
|
|
8.92 Ft x 11.00 Ft |
|
Unknown |
Living Room |
|
|
15.50 Ft x 10.33 Ft |
|
Unknown |
Kitchen |
|
|
7.17 Ft x 12.17 Ft |
https://www.realtor.ca/real-estate/28947021/137-rolling-hills-ridge-blackfalds-rolling-hills

