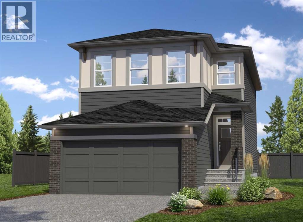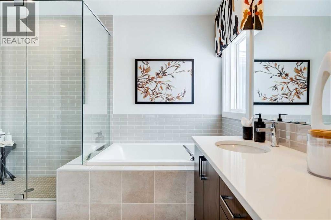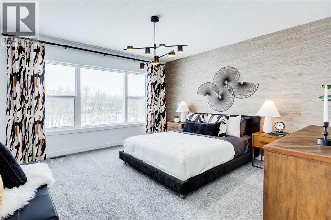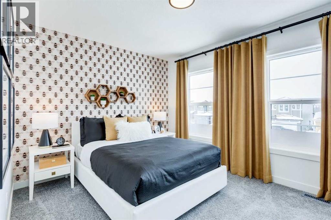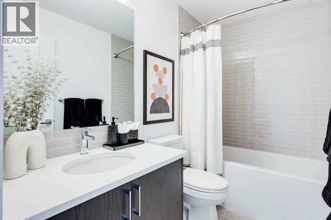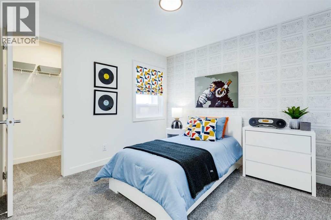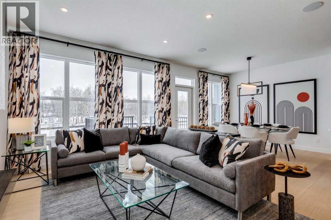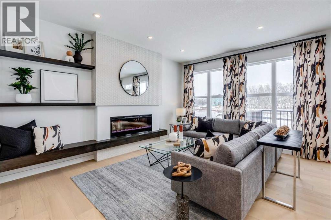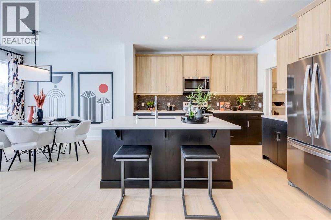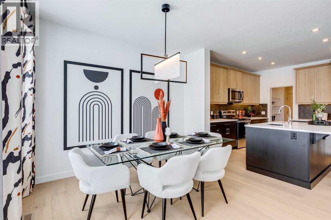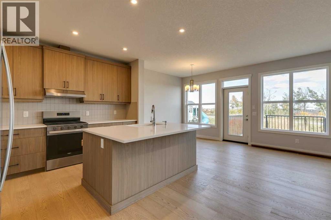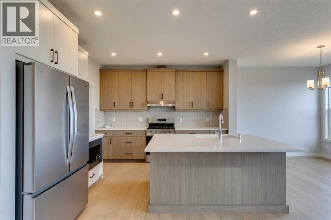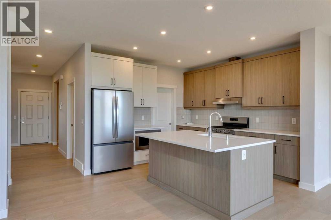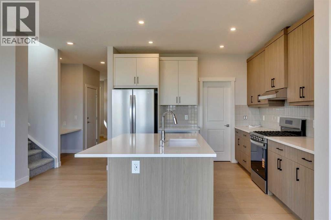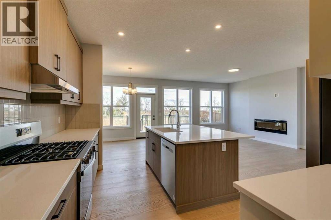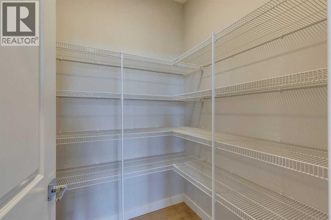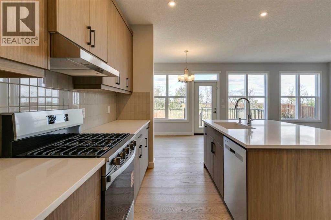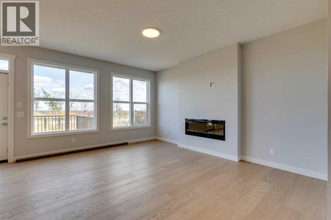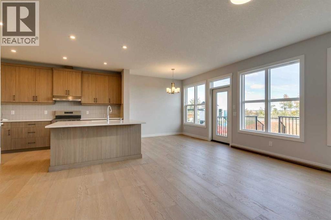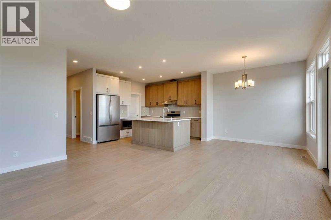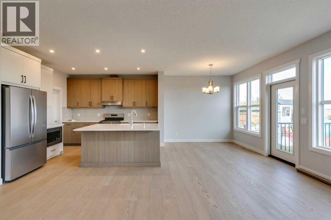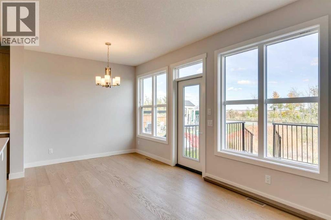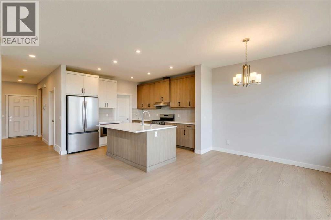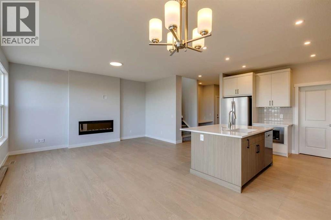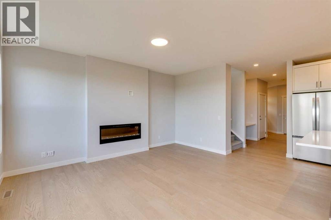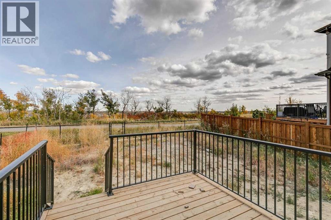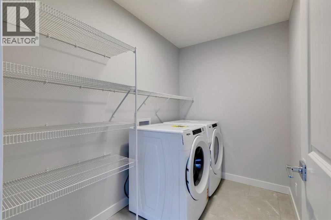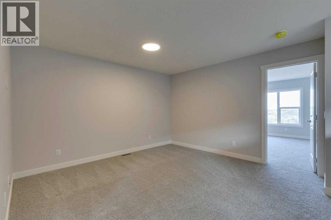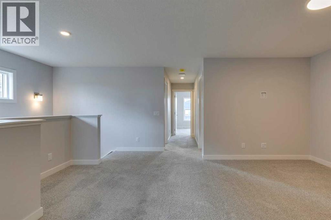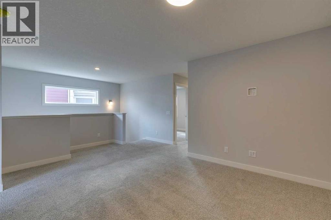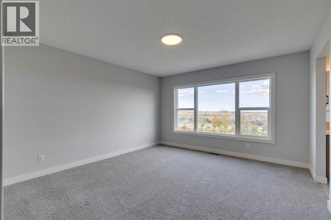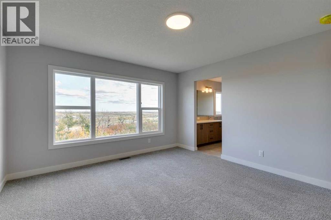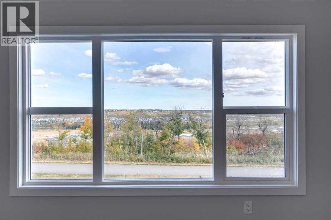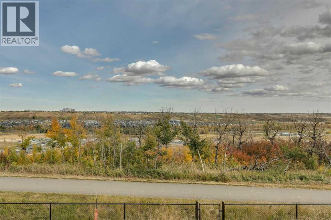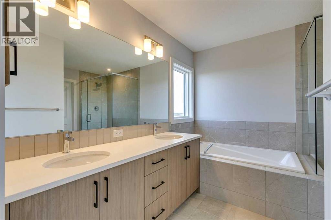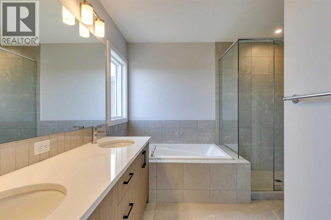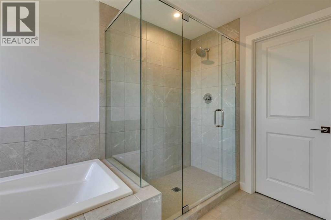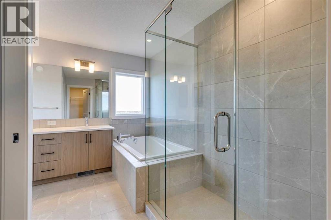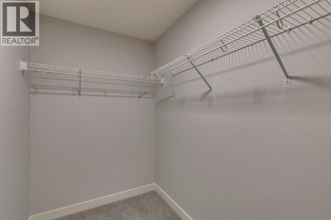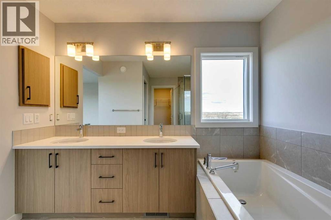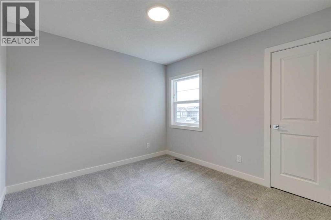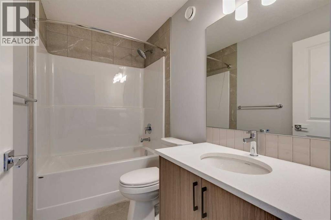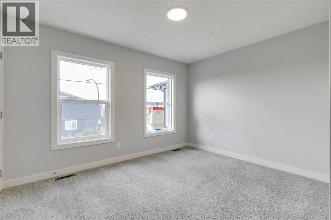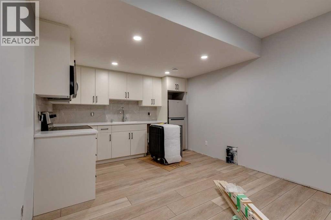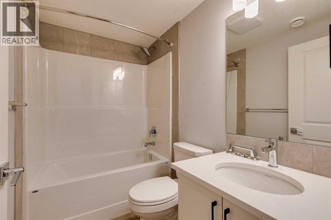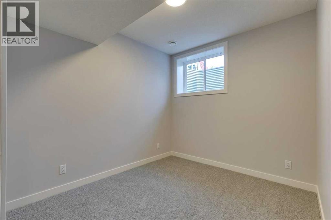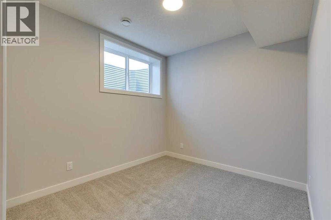5 Bedroom
4 Bathroom
2,075 ft2
Fireplace
None
Forced Air
$829,900
Welcome to 137 Legacy Reach Crescent, a beautifully designed home backing onto a peaceful environmental reserve with breathtaking views of downtown and the Bow River—and no neighbours behind for added privacy. This home offers thoughtful touches throughout, including a main floor flex room—perfect for a home office. The stylish kitchen features quartz countertops, a built-in microwave, and a chimney-style hood fan for a sleek, modern look.Upstairs, enjoy a large bonus room, two spacious secondary bedrooms, and a relaxing owner’s bedroom with a 5-piece ensuite.A separate side entrance leads to a 2-bedroom basement legal suite. With amazing views, flexible living spaces, and smart upgrades, this home offers something for everyone. (id:57594)
Property Details
|
MLS® Number
|
A2231646 |
|
Property Type
|
Single Family |
|
Neigbourhood
|
Legacy |
|
Community Name
|
Legacy |
|
Amenities Near By
|
Shopping |
|
Features
|
Back Lane |
|
Parking Space Total
|
4 |
|
Plan
|
2210590 |
|
Structure
|
Deck |
Building
|
Bathroom Total
|
4 |
|
Bedrooms Above Ground
|
3 |
|
Bedrooms Below Ground
|
2 |
|
Bedrooms Total
|
5 |
|
Appliances
|
Refrigerator, Range - Electric, Dishwasher, Microwave |
|
Basement Features
|
Suite |
|
Basement Type
|
Full |
|
Constructed Date
|
2025 |
|
Construction Material
|
Wood Frame |
|
Construction Style Attachment
|
Semi-detached |
|
Cooling Type
|
None |
|
Exterior Finish
|
Stone, Vinyl Siding |
|
Fireplace Present
|
Yes |
|
Fireplace Total
|
1 |
|
Flooring Type
|
Other |
|
Foundation Type
|
Poured Concrete |
|
Half Bath Total
|
1 |
|
Heating Fuel
|
Natural Gas |
|
Heating Type
|
Forced Air |
|
Stories Total
|
3 |
|
Size Interior
|
2,075 Ft2 |
|
Total Finished Area
|
2075.28 Sqft |
|
Type
|
Duplex |
Parking
Land
|
Acreage
|
No |
|
Fence Type
|
Not Fenced |
|
Land Amenities
|
Shopping |
|
Size Depth
|
36.92 M |
|
Size Frontage
|
10.86 M |
|
Size Irregular
|
401.00 |
|
Size Total
|
401 M2|4,051 - 7,250 Sqft |
|
Size Total Text
|
401 M2|4,051 - 7,250 Sqft |
|
Zoning Description
|
R-g |
Rooms
| Level |
Type |
Length |
Width |
Dimensions |
|
Main Level |
2pc Bathroom |
|
|
.00 Ft x .00 Ft |
|
Main Level |
Other |
|
|
10.00 Ft x 10.08 Ft |
|
Main Level |
Great Room |
|
|
13.00 Ft x 15.83 Ft |
|
Main Level |
Other |
|
|
11.58 Ft x 7.75 Ft |
|
Upper Level |
5pc Bathroom |
|
|
.00 Ft x .00 Ft |
|
Upper Level |
4pc Bathroom |
|
|
.00 Ft x .00 Ft |
|
Upper Level |
Primary Bedroom |
|
|
13.00 Ft x 14.00 Ft |
|
Upper Level |
Bedroom |
|
|
10.17 Ft x 10.00 Ft |
|
Upper Level |
Bedroom |
|
|
12.50 Ft x 10.00 Ft |
|
Upper Level |
Bonus Room |
|
|
15.42 Ft x 12.33 Ft |
|
Unknown |
4pc Bathroom |
|
|
.00 Ft x .00 Ft |
|
Unknown |
Bedroom |
|
|
10.00 Ft x 9.00 Ft |
|
Unknown |
Bedroom |
|
|
8.83 Ft x 10.08 Ft |
|
Unknown |
Living Room |
|
|
11.50 Ft x 14.17 Ft |
https://www.realtor.ca/real-estate/28476433/137-legacy-reach-crescent-se-calgary-legacy

