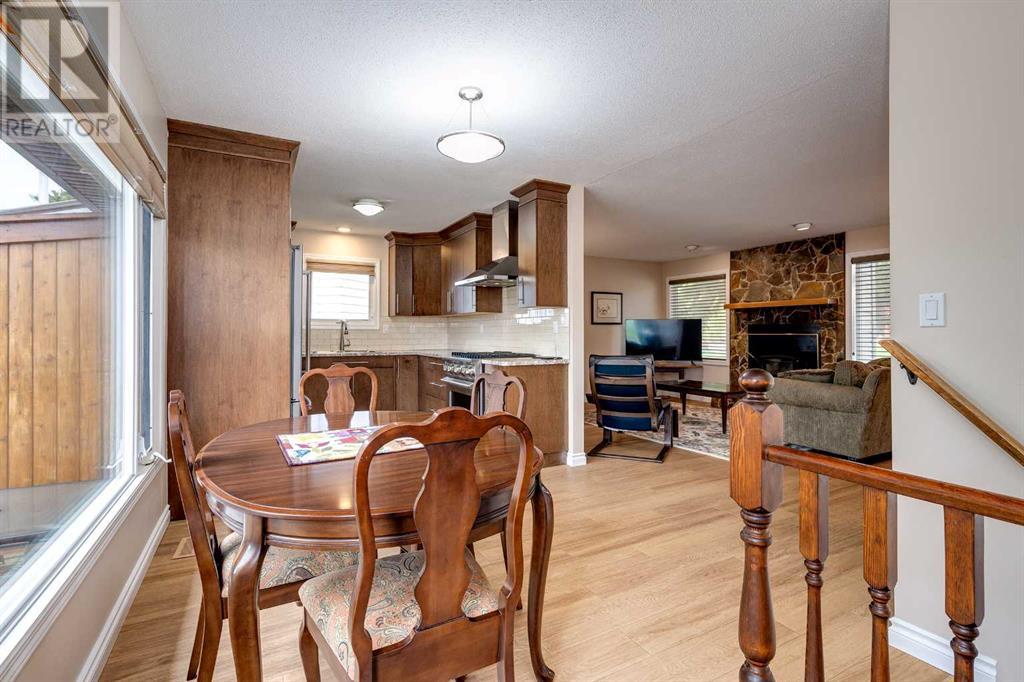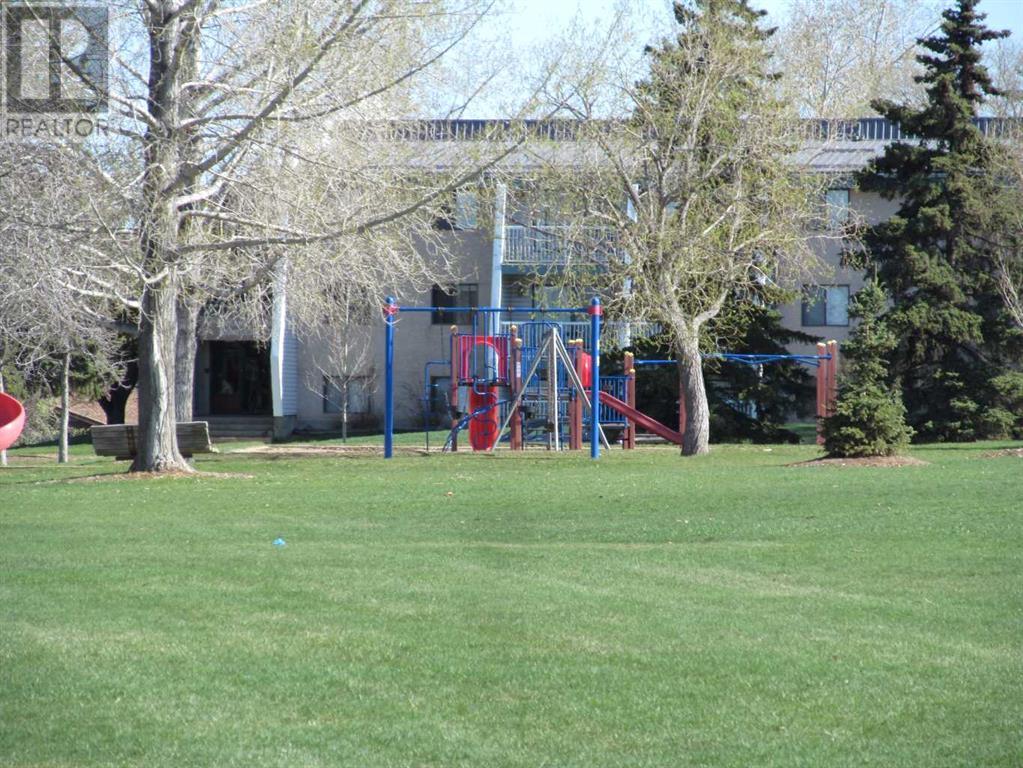4 Bedroom
2 Bathroom
955 ft2
4 Level
Fireplace
Central Air Conditioning
Forced Air
Landscaped
$449,000
MORRISROE!! Beautiful Fully Developed 4 Level Split With Insulated and Boarded Double Detached Garage and Additional Parking with Front Parking Pad and Rear Parking Beside the Garage. Upgrades and Special Features Include Shaw Luxury Vinyl Plank Flooring Throughout the Main Floor, Top Floor and Stairs. Gorgeous Kitchen With Stainless Steel Appliances Including a "Viking" Professional Gas Top Stove With Electric Oven. Classy Living Room With Sealed Wood Insert High Efficiency Fireplace. Vinyl Windows Throughout Including Basement Egress Windows, Central Air Conditioning, Remote Nest Thermostat and a Walk Out From the Dining Area to A Very Impressive 20 x 12 Deck, With Gas Service, Overlooking The Beautifully Treed Immaculate Rear Yard. Up the Stairs Brings You to the Extra Large Master Bedroom, a 2nd Bedroom and a Very Nicely Upgraded 4 Piece Main Bathroom. Lower Floor Features Include a 3rd Bedroom, a Gorgeous 3 Piece Bathroom With Electric Underfloor Heat and a Classy Walkout Through Double French Doors Onto a 11 x 9 Cement Patio. Basement Has a Spacious 4th Bedroom or Exercise/Gym With a Walk-in Closet, Finally a Small Nicely Arranged, Workshop . Home is On a Lovely Crescent, and Just Steps Away From A Large Amazing Park With Children's Playground, Tennis Courts, Basketball Hoops, Soccer Fields and Much More! But Still Lots of Extra Room Room For Just a "Walk in the Park" A Remarkable Home Awaits. (id:57594)
Property Details
|
MLS® Number
|
A2217644 |
|
Property Type
|
Single Family |
|
Neigbourhood
|
Morrisroe Extension |
|
Community Name
|
Morrisroe |
|
Amenities Near By
|
Park, Recreation Nearby, Schools |
|
Features
|
Treed, Pvc Window, French Door, No Animal Home, No Smoking Home, Gas Bbq Hookup |
|
Parking Space Total
|
2 |
|
Plan
|
7922028 |
|
Structure
|
Deck |
Building
|
Bathroom Total
|
2 |
|
Bedrooms Above Ground
|
2 |
|
Bedrooms Below Ground
|
2 |
|
Bedrooms Total
|
4 |
|
Appliances
|
Refrigerator, Oven - Electric, Cooktop - Gas, Dishwasher, Microwave, Microwave Range Hood Combo, Window Coverings, Washer & Dryer, Water Heater - Gas |
|
Architectural Style
|
4 Level |
|
Basement Development
|
Finished |
|
Basement Type
|
Full (finished) |
|
Constructed Date
|
1981 |
|
Construction Material
|
Poured Concrete, Wood Frame |
|
Construction Style Attachment
|
Detached |
|
Cooling Type
|
Central Air Conditioning |
|
Exterior Finish
|
Concrete, Vinyl Siding |
|
Fireplace Present
|
Yes |
|
Fireplace Total
|
1 |
|
Flooring Type
|
Carpeted, Ceramic Tile, Vinyl Plank |
|
Foundation Type
|
Poured Concrete |
|
Heating Fuel
|
Natural Gas |
|
Heating Type
|
Forced Air |
|
Size Interior
|
955 Ft2 |
|
Total Finished Area
|
955 Sqft |
|
Type
|
House |
Parking
|
Detached Garage
|
2 |
|
Other
|
|
|
Parking Pad
|
|
|
See Remarks
|
|
Land
|
Acreage
|
No |
|
Fence Type
|
Fence |
|
Land Amenities
|
Park, Recreation Nearby, Schools |
|
Landscape Features
|
Landscaped |
|
Size Depth
|
40.26 M |
|
Size Frontage
|
20.23 M |
|
Size Irregular
|
6938.00 |
|
Size Total
|
6938 Sqft|4,051 - 7,250 Sqft |
|
Size Total Text
|
6938 Sqft|4,051 - 7,250 Sqft |
|
Zoning Description
|
R1 |
Rooms
| Level |
Type |
Length |
Width |
Dimensions |
|
Basement |
Bedroom |
|
|
18.08 Ft x 10.83 Ft |
|
Basement |
Other |
|
|
10.67 Ft x 8.83 Ft |
|
Lower Level |
Bedroom |
|
|
12.92 Ft x 9.25 Ft |
|
Lower Level |
3pc Bathroom |
|
|
Measurements not available |
|
Lower Level |
Other |
|
|
13.17 Ft x 10.92 Ft |
|
Main Level |
Living Room |
|
|
14.67 Ft x 13.42 Ft |
|
Main Level |
Kitchen |
|
|
10.00 Ft x 9.42 Ft |
|
Main Level |
Dining Room |
|
|
9.00 Ft x 7.42 Ft |
|
Upper Level |
Primary Bedroom |
|
|
13.83 Ft x 11.58 Ft |
|
Upper Level |
Bedroom |
|
|
10.83 Ft x 9.92 Ft |
|
Upper Level |
4pc Bathroom |
|
|
.00 Ft x .00 Ft |
https://www.realtor.ca/real-estate/28270544/136-mclevin-crescent-red-deer-morrisroe






































