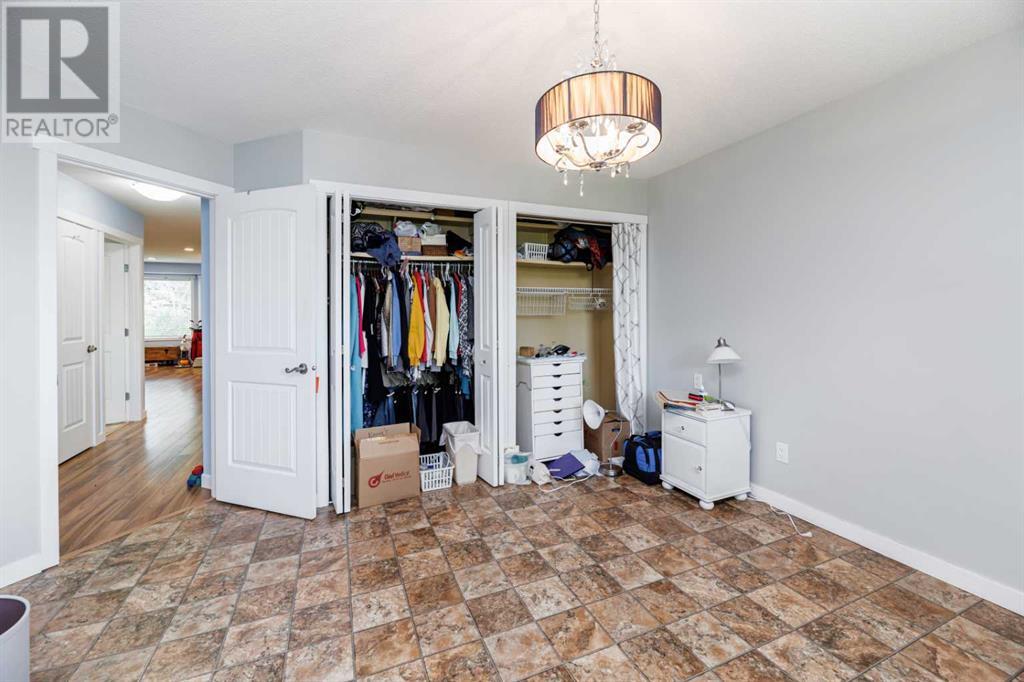1 Bedroom
1 Bathroom
1,124 ft2
Bungalow
None
Forced Air
$334,900
Great location with a great floor plan ! (id:57594)
Property Details
|
MLS® Number
|
A2225552 |
|
Property Type
|
Single Family |
|
Neigbourhood
|
Eastview Estates |
|
Community Name
|
Eastview Estates |
|
Parking Space Total
|
1 |
|
Plan
|
8721824 |
Building
|
Bathroom Total
|
1 |
|
Bedrooms Above Ground
|
1 |
|
Bedrooms Total
|
1 |
|
Appliances
|
Refrigerator, Range - Electric, Dishwasher, Garage Door Opener, Washer & Dryer |
|
Architectural Style
|
Bungalow |
|
Basement Type
|
Crawl Space |
|
Constructed Date
|
1988 |
|
Construction Material
|
Wood Frame |
|
Construction Style Attachment
|
Semi-detached |
|
Cooling Type
|
None |
|
Exterior Finish
|
Brick, Vinyl Siding |
|
Flooring Type
|
Ceramic Tile, Laminate |
|
Foundation Type
|
Wood |
|
Heating Type
|
Forced Air |
|
Stories Total
|
1 |
|
Size Interior
|
1,124 Ft2 |
|
Total Finished Area
|
1124 Sqft |
|
Type
|
Duplex |
Parking
Land
|
Acreage
|
No |
|
Fence Type
|
Partially Fenced |
|
Size Depth
|
36.88 M |
|
Size Frontage
|
9.75 M |
|
Size Irregular
|
4656.00 |
|
Size Total
|
4656 Sqft|4,051 - 7,250 Sqft |
|
Size Total Text
|
4656 Sqft|4,051 - 7,250 Sqft |
|
Zoning Description
|
R1a |
Rooms
| Level |
Type |
Length |
Width |
Dimensions |
|
Main Level |
Kitchen |
|
|
11.25 Ft x 9.00 Ft |
|
Main Level |
Other |
|
|
15.75 Ft x 6.00 Ft |
|
Main Level |
Living Room |
|
|
15.75 Ft x 14.75 Ft |
|
Main Level |
Family Room |
|
|
13.50 Ft x 12.00 Ft |
|
Main Level |
Primary Bedroom |
|
|
13.25 Ft x 13.25 Ft |
|
Main Level |
4pc Bathroom |
|
|
Measurements not available |
|
Main Level |
Office |
|
|
11.00 Ft x 5.75 Ft |
|
Main Level |
Laundry Room |
|
|
11.25 Ft x 5.50 Ft |
https://www.realtor.ca/real-estate/28386724/136-erickson-red-deer-eastview-estates























