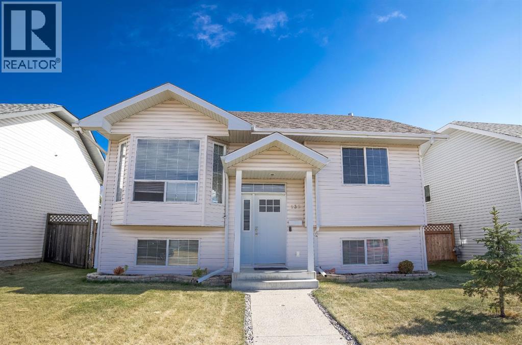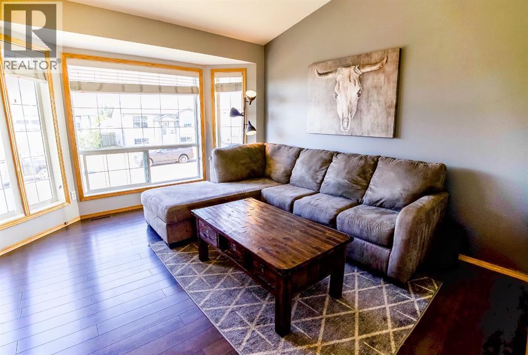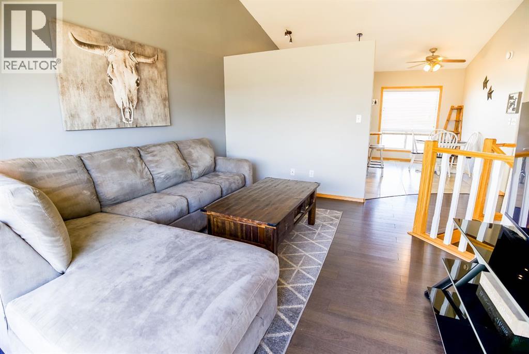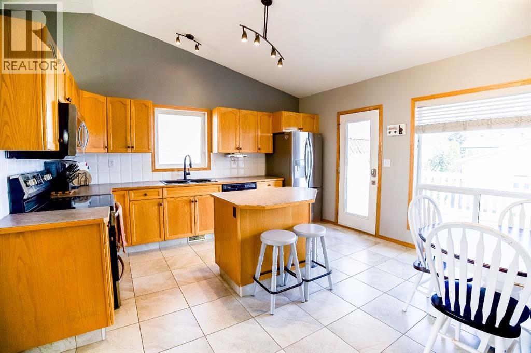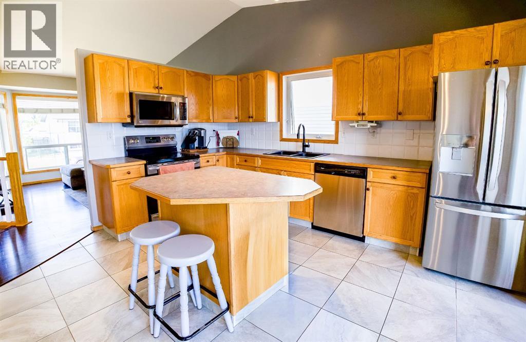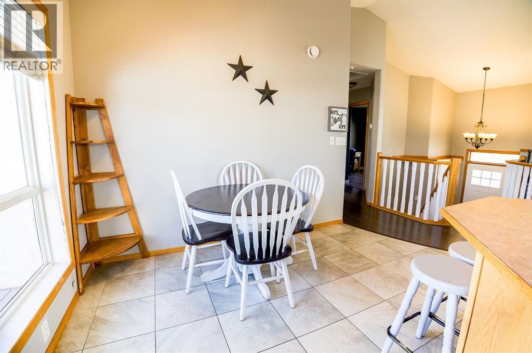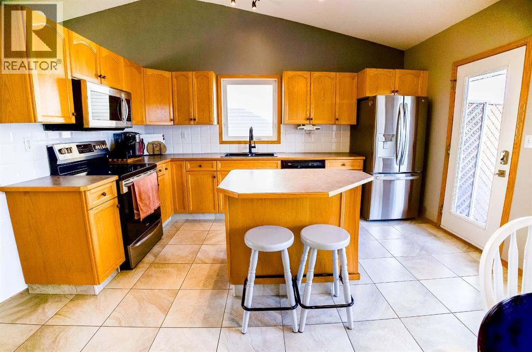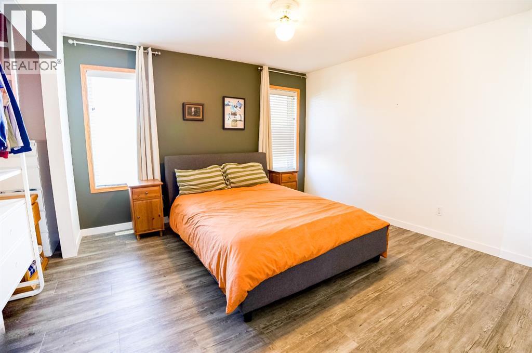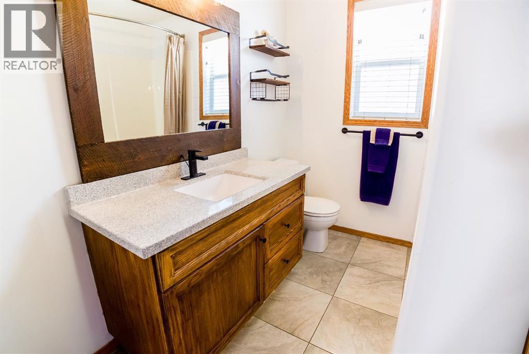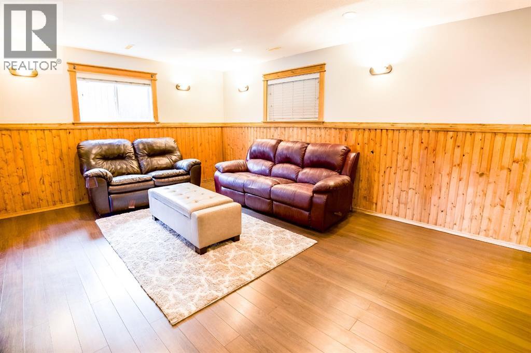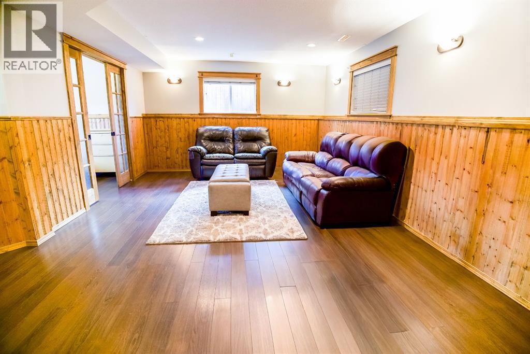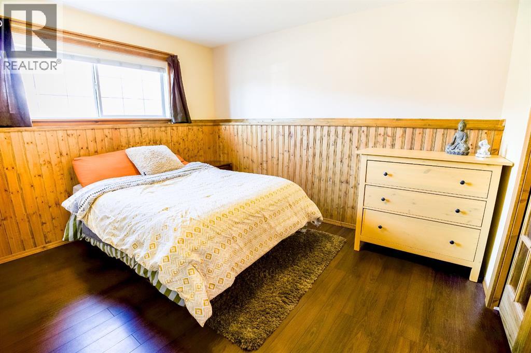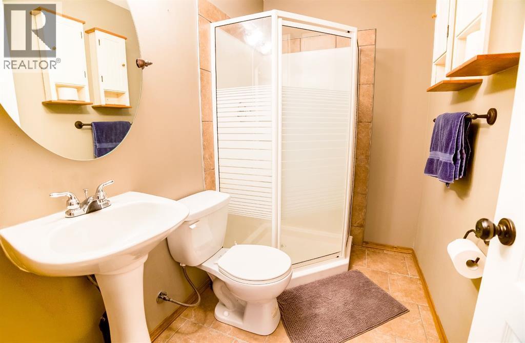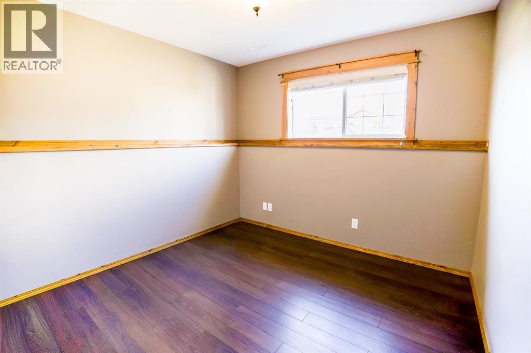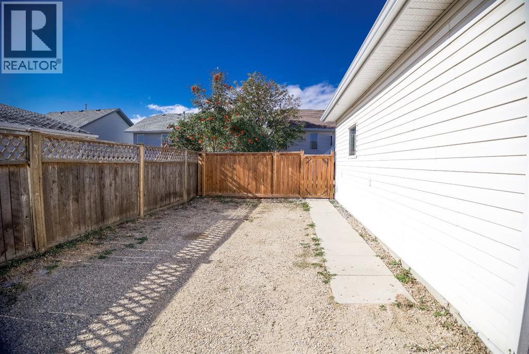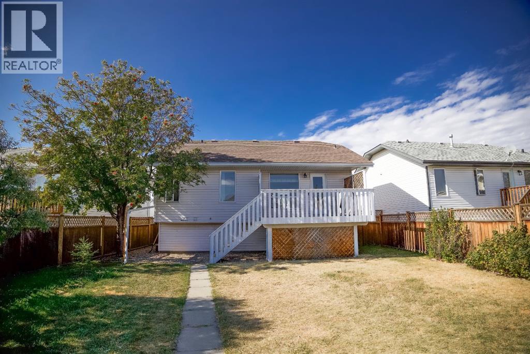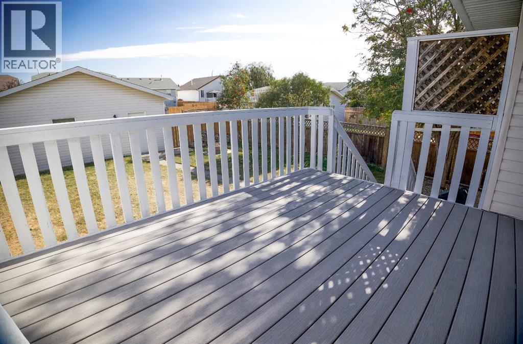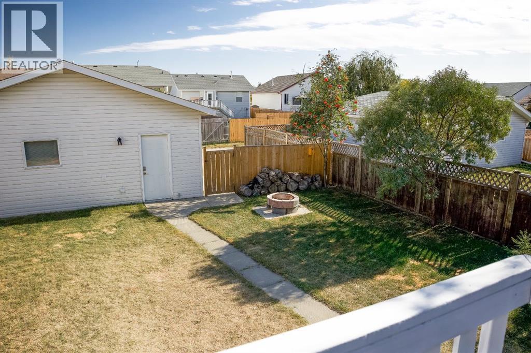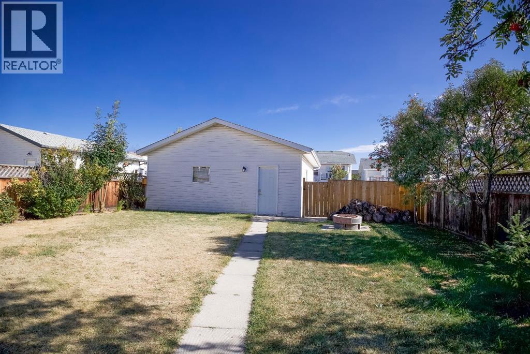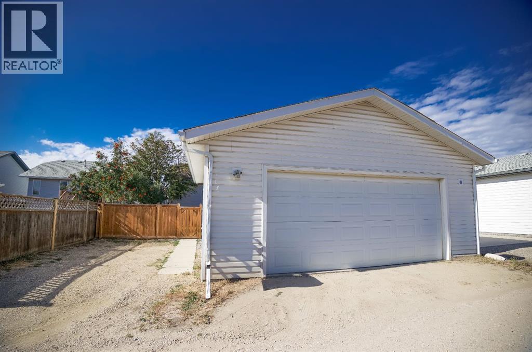4 Bedroom
2 Bathroom
921 ft2
Bi-Level
None
Forced Air
Landscaped, Lawn
$399,900
Charming 4 Bedroom, 2 Bathroom Bi-Level Home with Detached Double Garage!This beautifully maintained home features a bright and inviting main floor with a cozy living room, spacious kitchen with updated appliances and island, plus two generous bedrooms. The lower level offers a large rec room, two more bedrooms, a 3-piece bathroom, and plenty of storage. Enjoy a fully fenced backyard with a deck, cherry trees, RV parking, and back alley access. Additional upgrades include new shingles (2019), a newer furnace, central vac, and an insulated double garage with 220v power. Perfect blend of comfort, space, and value (id:57594)
Property Details
|
MLS® Number
|
A2259941 |
|
Property Type
|
Single Family |
|
Community Name
|
Briarwood |
|
Amenities Near By
|
Park, Playground, Recreation Nearby, Schools |
|
Features
|
Back Lane, Pvc Window, No Smoking Home, Level |
|
Parking Space Total
|
2 |
|
Plan
|
9924251 |
|
Structure
|
Deck |
Building
|
Bathroom Total
|
2 |
|
Bedrooms Above Ground
|
2 |
|
Bedrooms Below Ground
|
2 |
|
Bedrooms Total
|
4 |
|
Appliances
|
Refrigerator, Dishwasher, Stove, Microwave Range Hood Combo |
|
Architectural Style
|
Bi-level |
|
Basement Development
|
Finished |
|
Basement Type
|
Full (finished) |
|
Constructed Date
|
1999 |
|
Construction Style Attachment
|
Detached |
|
Cooling Type
|
None |
|
Flooring Type
|
Laminate, Tile |
|
Foundation Type
|
Poured Concrete |
|
Heating Type
|
Forced Air |
|
Size Interior
|
921 Ft2 |
|
Total Finished Area
|
921 Sqft |
|
Type
|
House |
Parking
Land
|
Acreage
|
No |
|
Fence Type
|
Fence |
|
Land Amenities
|
Park, Playground, Recreation Nearby, Schools |
|
Landscape Features
|
Landscaped, Lawn |
|
Size Depth
|
36.99 M |
|
Size Frontage
|
13.4 M |
|
Size Irregular
|
5331.00 |
|
Size Total
|
5331 Sqft|4,051 - 7,250 Sqft |
|
Size Total Text
|
5331 Sqft|4,051 - 7,250 Sqft |
|
Zoning Description
|
R1m |
Rooms
| Level |
Type |
Length |
Width |
Dimensions |
|
Basement |
3pc Bathroom |
|
|
Measurements not available |
|
Basement |
Bedroom |
|
|
11.08 Ft x 11.67 Ft |
|
Basement |
Bedroom |
|
|
11.42 Ft x 11.67 Ft |
|
Basement |
Laundry Room |
|
|
7.50 Ft x 7.42 Ft |
|
Basement |
Recreational, Games Room |
|
|
20.00 Ft x 16.00 Ft |
|
Main Level |
4pc Bathroom |
|
|
Measurements not available |
|
Main Level |
Bedroom |
|
|
10.25 Ft x 9.67 Ft |
|
Main Level |
Primary Bedroom |
|
|
12.42 Ft x 14.75 Ft |
|
Main Level |
Dining Room |
|
|
7.17 Ft x 14.00 Ft |
|
Main Level |
Kitchen |
|
|
7.83 Ft x 14.08 Ft |
|
Main Level |
Living Room |
|
|
13.08 Ft x 14.08 Ft |
https://www.realtor.ca/real-estate/28916057/136-briarwood-crescent-blackfalds-briarwood

