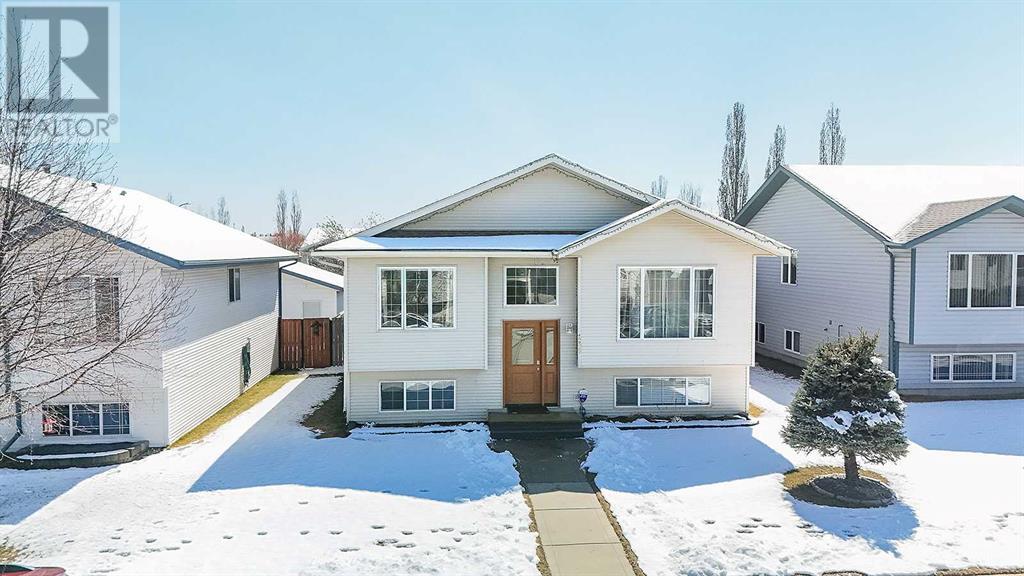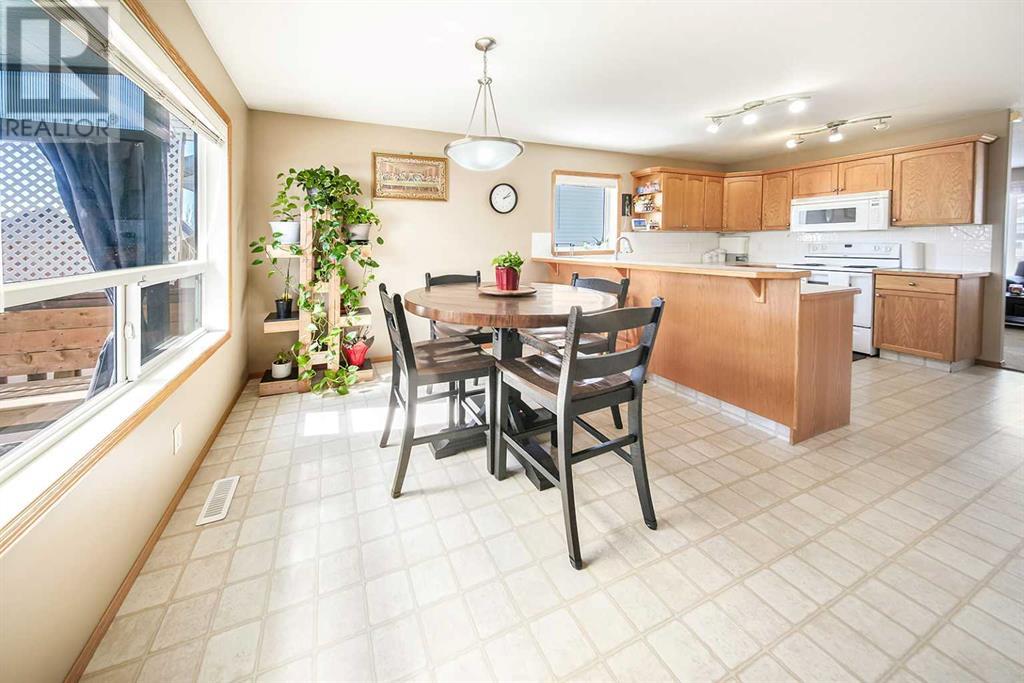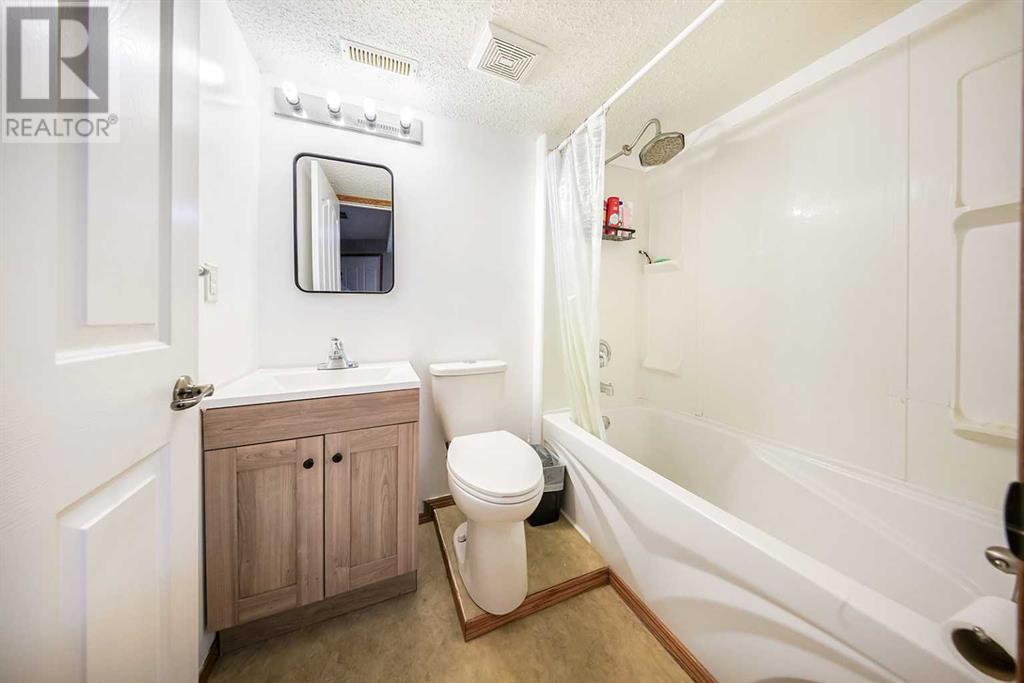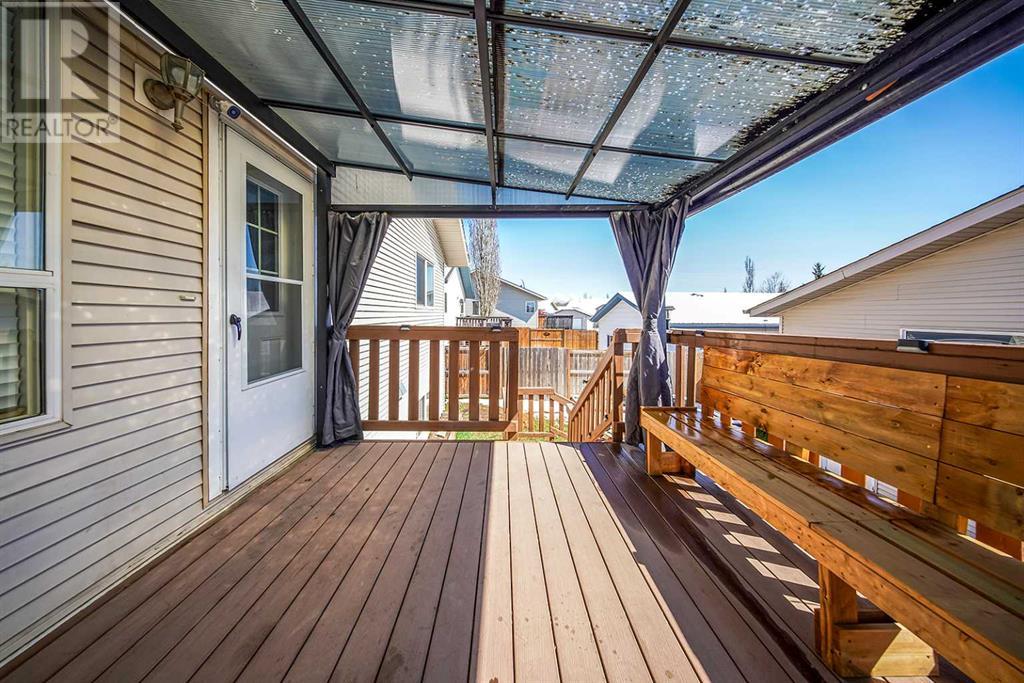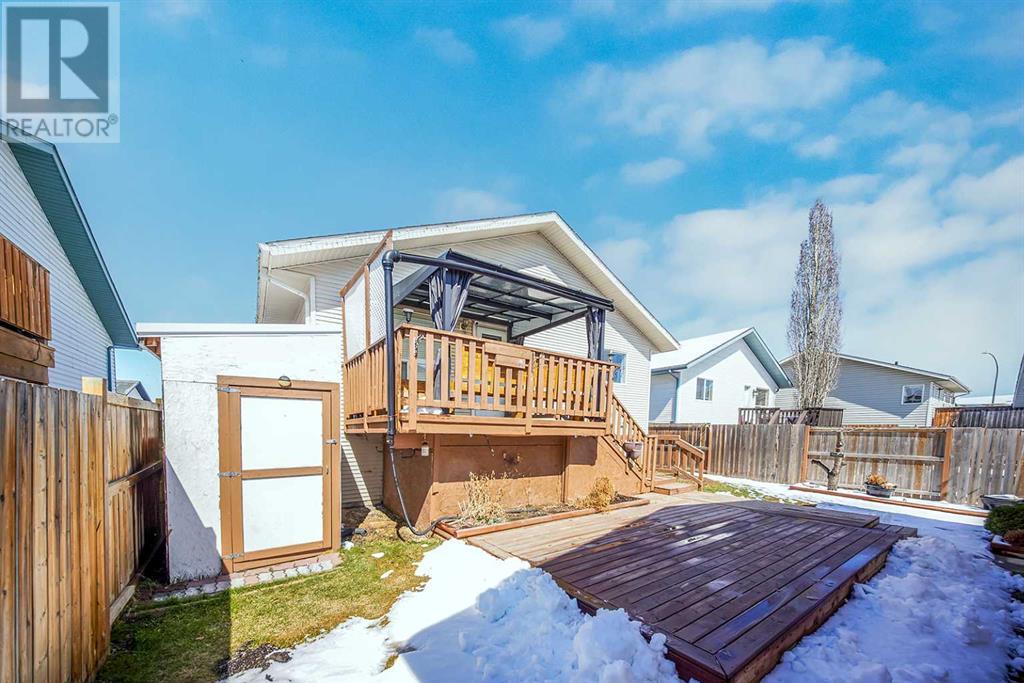5 Bedroom
3 Bathroom
1,233 ft2
Bi-Level
Fireplace
Central Air Conditioning
Forced Air
Landscaped
$454,900
Garage Goals + Family Functionality! This 5 bed, 3 bath gems offers over 1,200 sqft on the main floor, perfect for growing or multi-generational families. The 24x27 heated garage with 220v, shelving, and storage is a dream for anyone needing space to build, store, or tinker - plus extra parking for your camper! Step inside and feel instantly at home - sun-filled living room with a cozy gas fireplace, a kitchen that keeps up with your crew (hello breakfast bar and tons of storage!) and a generous entryway built for backpack drops and muddy boots. Every corner is designed with family life in mind, with thoughtful upgrades over the years, The backyard is built for summer with a large covered deck/gazebo, lower patio and green space for kids and pets. Located in a sought-after neighborhood with schools, parks, playgrounds, and winter rinks nearby. This one checks all the boxes - don't miss out! (id:57594)
Property Details
|
MLS® Number
|
A2214577 |
|
Property Type
|
Single Family |
|
Neigbourhood
|
Kentwood West |
|
Community Name
|
Kentwood West |
|
Amenities Near By
|
Park, Playground, Schools, Shopping |
|
Features
|
Back Lane |
|
Parking Space Total
|
2 |
|
Plan
|
01226634 |
|
Structure
|
Deck |
Building
|
Bathroom Total
|
3 |
|
Bedrooms Above Ground
|
3 |
|
Bedrooms Below Ground
|
2 |
|
Bedrooms Total
|
5 |
|
Appliances
|
Refrigerator, None, Dishwasher, Stove, Microwave Range Hood Combo, Washer & Dryer |
|
Architectural Style
|
Bi-level |
|
Basement Development
|
Finished |
|
Basement Type
|
Full (finished) |
|
Constructed Date
|
2002 |
|
Construction Material
|
Wood Frame |
|
Construction Style Attachment
|
Detached |
|
Cooling Type
|
Central Air Conditioning |
|
Exterior Finish
|
Vinyl Siding |
|
Fireplace Present
|
Yes |
|
Fireplace Total
|
1 |
|
Flooring Type
|
Carpeted, Laminate, Linoleum |
|
Foundation Type
|
Poured Concrete |
|
Heating Type
|
Forced Air |
|
Size Interior
|
1,233 Ft2 |
|
Total Finished Area
|
1233 Sqft |
|
Type
|
House |
Parking
|
Detached Garage
|
2 |
|
Garage
|
|
|
Heated Garage
|
|
|
Other
|
|
|
Oversize
|
|
Land
|
Acreage
|
No |
|
Fence Type
|
Fence |
|
Land Amenities
|
Park, Playground, Schools, Shopping |
|
Landscape Features
|
Landscaped |
|
Size Depth
|
35.96 M |
|
Size Frontage
|
13.41 M |
|
Size Irregular
|
5192.00 |
|
Size Total
|
5192 Sqft|4,051 - 7,250 Sqft |
|
Size Total Text
|
5192 Sqft|4,051 - 7,250 Sqft |
|
Zoning Description
|
R-l |
Rooms
| Level |
Type |
Length |
Width |
Dimensions |
|
Basement |
4pc Bathroom |
|
|
5.17 Ft x 7.00 Ft |
|
Basement |
Bedroom |
|
|
9.08 Ft x 12.75 Ft |
|
Basement |
Bedroom |
|
|
12.42 Ft x 13.58 Ft |
|
Basement |
Family Room |
|
|
29.83 Ft x 12.75 Ft |
|
Basement |
Furnace |
|
|
14.83 Ft x 8.33 Ft |
|
Main Level |
3pc Bathroom |
|
|
5.42 Ft x 8.50 Ft |
|
Main Level |
4pc Bathroom |
|
|
7.67 Ft x 4.83 Ft |
|
Main Level |
Bedroom |
|
|
8.42 Ft x 9.75 Ft |
|
Main Level |
Bedroom |
|
|
9.58 Ft x 12.67 Ft |
|
Main Level |
Primary Bedroom |
|
|
11.92 Ft x 11.33 Ft |
|
Main Level |
Dining Room |
|
|
13.00 Ft x 8.08 Ft |
|
Main Level |
Kitchen |
|
|
14.92 Ft x 12.83 Ft |
|
Main Level |
Living Room |
|
|
14.92 Ft x 16.33 Ft |
https://www.realtor.ca/real-estate/28211465/135-keith-close-red-deer-kentwood-west

