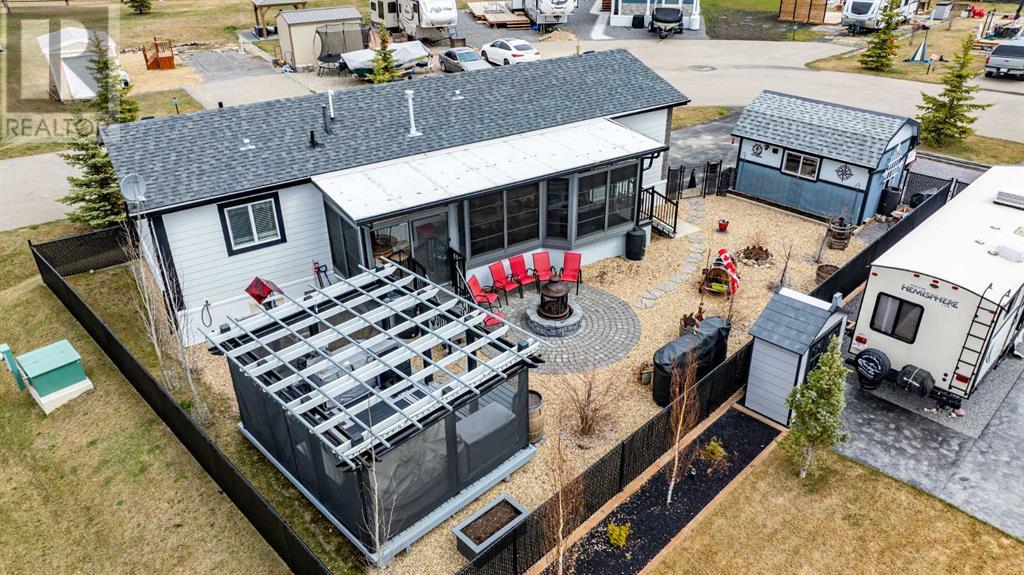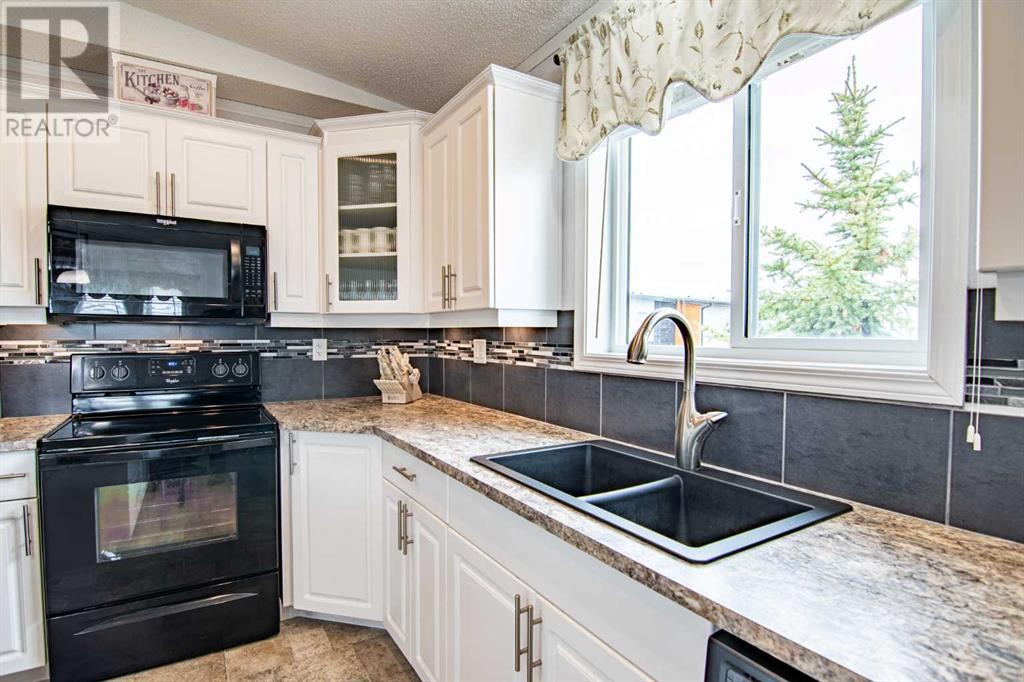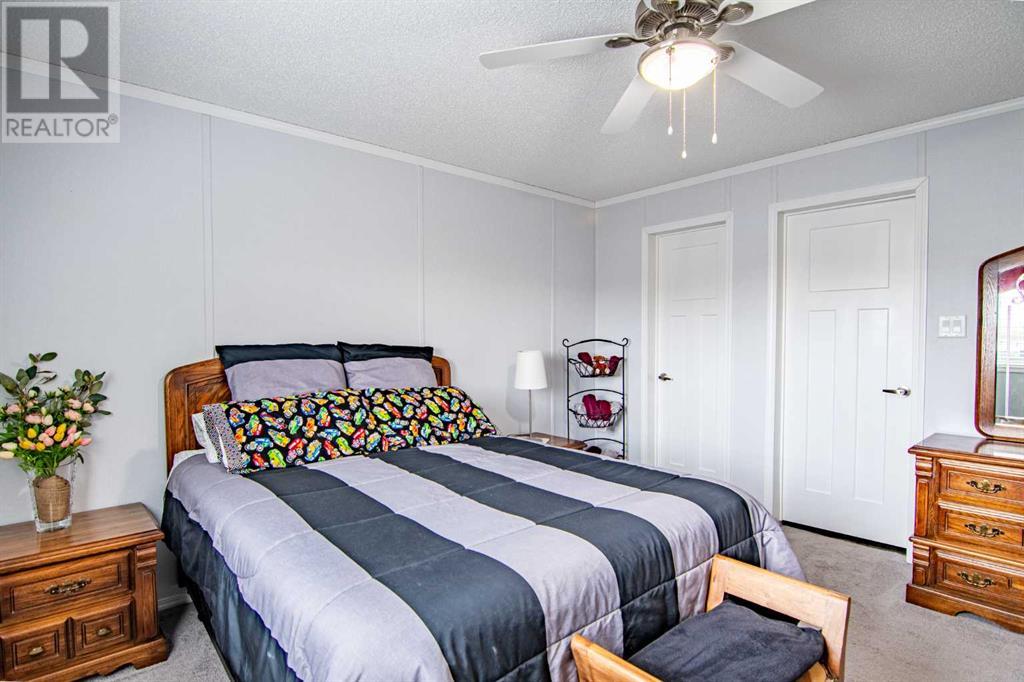134, 41019 Range Road 11 Rural Lacombe County, Alberta T0C 0J1
$349,000Maintenance, Common Area Maintenance, Property Management, Sewer, Waste Removal, Water
$165 Monthly
Maintenance, Common Area Maintenance, Property Management, Sewer, Waste Removal, Water
$165 MonthlyWelcome to the serene beauty of Sandy Point on beautiful Gull Lake. Ready to elevate your lakeside experience from camping to permanent bliss? Look no further than this remarkable property, offering boundless building potential amidst breathtaking surroundings. Summer retreat or 4 season place to call home. Step into the inviting - immaculate - like new - home, flooded with natural light and featuring a beautiful fully equipped front kitchen, large living room, two bedrooms and 2 bathrooms. The primary bedroom accommodates a king-size bed, it features a walk in closet and 3 piece bathroom. While the second bedroom is used as an office. An open-concept layout seamlessly integrates the kitchen, dining, and living areas, with double doors leading to the expansive deck finished with top of the line enclosure - sunroom facing south. Whether relishing a peaceful morning coffee or entertaining guests, this home provides the space for it creating a sanctuary for every season. Life at the Lake is a harmonious blend of relaxation and recreation. As part of a gated community, residents enjoy a plethora of amenities, from boating and fishing, future golfing and swimming. With Phase 3 convenience, essential facilities including a bathroom, laundry facilities, playground, community Gazebo with firepit and more, are within easy reach. Conveniently located under 30 minutes from Red Deer, 15 min to Lacombe and Sylvan lake and 5 min to Bentley, this immaculate retreat beckons those seeking respite from city life or a rejuvenating escape after a long workday. The spacious west -facing deck offers the perfect setting for alfresco dining or simply savoring the views of a beautifully cared for and manicured yard! Everything here has its purpose and was carefully placed. Finished with upgraded Hardy Board on the outside. Wait until you see the outdoor kitchen/gazebo with power and fully equipped with heat and 30 amp power shed. This place is fully fenced to keep your children and pets sa fe! driveway is paved and there is gravel pad for your boat! This bare land condo ensures ownership of the lot, with a nominal fee covering water, sewer, garbage, and future clubhouse access. Pet-friendly this turnkey oasis awaits your arrival. Embrace the warmth of community and the joys of summer living in this slice of paradise. (id:57594)
Open House
This property has open houses!
4:00 pm
Ends at:6:00 pm
Property Details
| MLS® Number | A2128821 |
| Property Type | Single Family |
| Community Name | Sandy Point |
| Amenities Near By | Golf Course, Park, Playground |
| Community Features | Golf Course Development, Lake Privileges, Fishing, Pets Allowed |
| Features | Other |
| Parking Space Total | 2 |
| Plan | 1422139 |
| Structure | Shed, Deck, See Remarks |
Building
| Bathroom Total | 2 |
| Bedrooms Above Ground | 2 |
| Bedrooms Total | 2 |
| Amenities | Laundry Facility |
| Appliances | Refrigerator, Dishwasher, Stove, Microwave Range Hood Combo, Window Coverings, Washer/dryer Stack-up |
| Architectural Style | Mobile Home |
| Basement Type | None |
| Constructed Date | 2017 |
| Construction Material | Wood Frame |
| Construction Style Attachment | Detached |
| Cooling Type | See Remarks |
| Fire Protection | Smoke Detectors |
| Fireplace Present | Yes |
| Fireplace Total | 1 |
| Flooring Type | Carpeted, Linoleum |
| Foundation Type | Piled |
| Heating Fuel | Propane |
| Heating Type | Forced Air |
| Stories Total | 1 |
| Size Interior | 1044.37 Sqft |
| Total Finished Area | 1044.37 Sqft |
| Type | Manufactured Home |
| Utility Water | Well |
Parking
| Parking Pad |
Land
| Acreage | No |
| Fence Type | Fence |
| Land Amenities | Golf Course, Park, Playground |
| Size Depth | 28.95 M |
| Size Frontage | 18.21 M |
| Size Irregular | 4549.00 |
| Size Total | 4549 Sqft|4,051 - 7,250 Sqft |
| Size Total Text | 4549 Sqft|4,051 - 7,250 Sqft |
| Zoning Description | 32 |
Rooms
| Level | Type | Length | Width | Dimensions |
|---|---|---|---|---|
| Main Level | Living Room | 18.67 Ft x 11.75 Ft | ||
| Main Level | Primary Bedroom | 13.00 Ft x 12.75 Ft | ||
| Main Level | Laundry Room | 5.33 Ft x 6.75 Ft | ||
| Main Level | 3pc Bathroom | 5.08 Ft x 8.33 Ft | ||
| Main Level | Kitchen | 9.83 Ft x 12.33 Ft | ||
| Main Level | Bedroom | 9.33 Ft x 9.17 Ft | ||
| Main Level | 4pc Bathroom | 9.42 Ft x 4.92 Ft | ||
| Main Level | Dining Room | 8.83 Ft x 12.33 Ft | ||
| Main Level | Sunroom | 7.83 Ft x 27.58 Ft |






















































