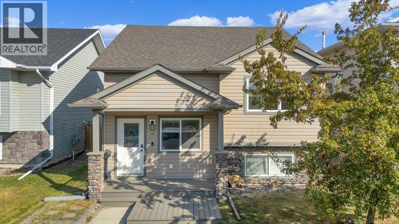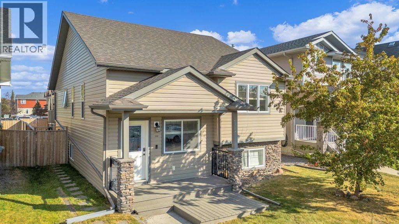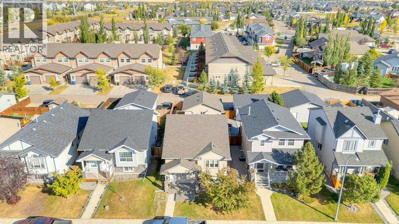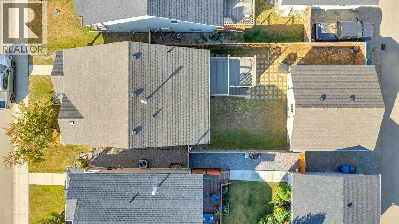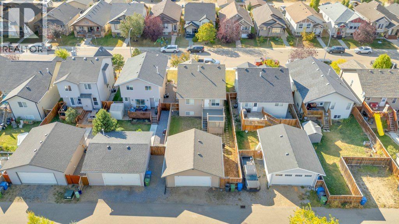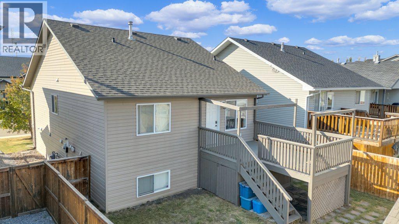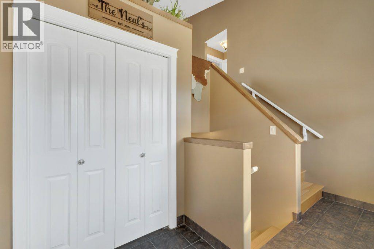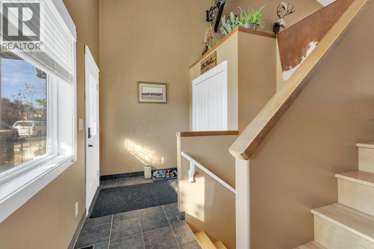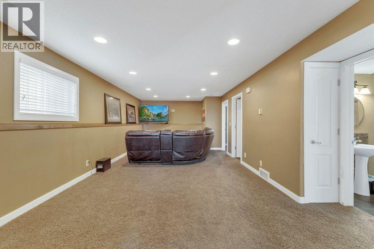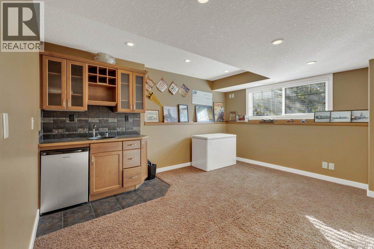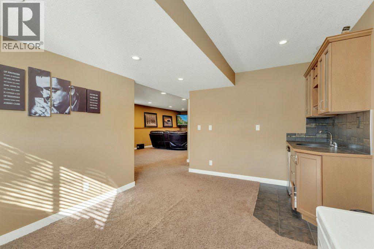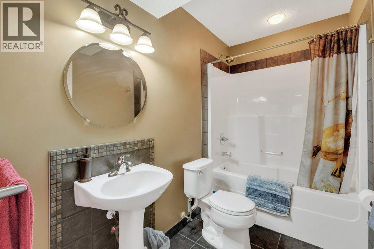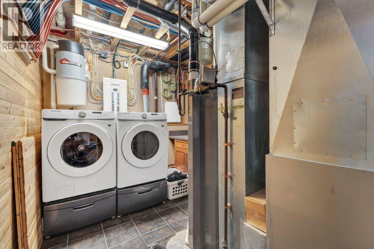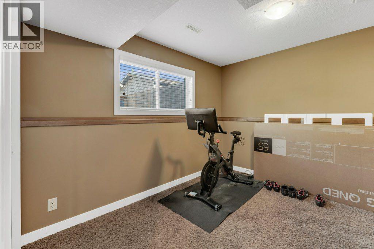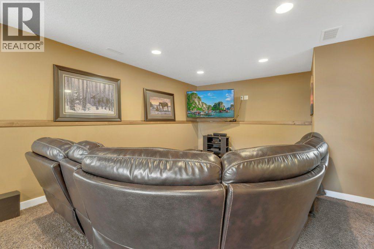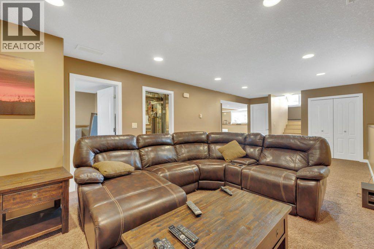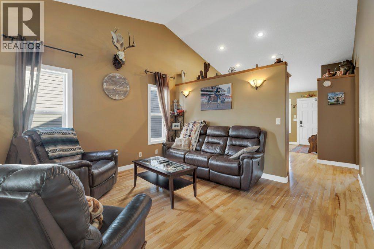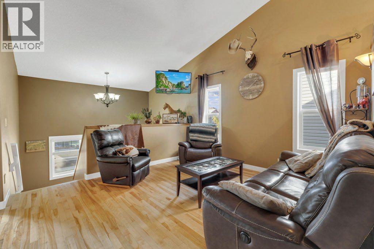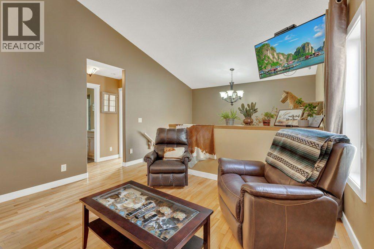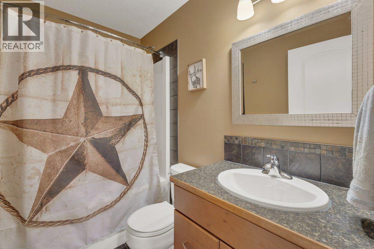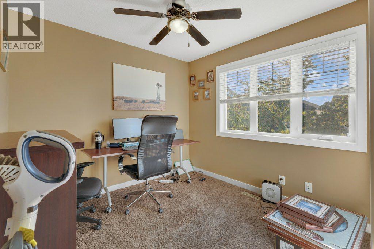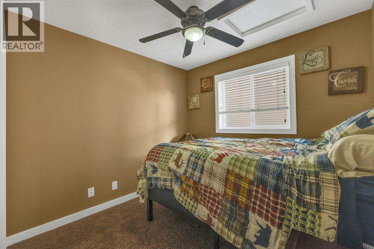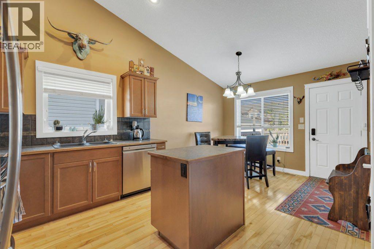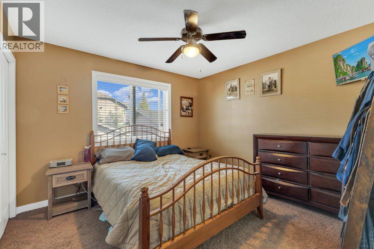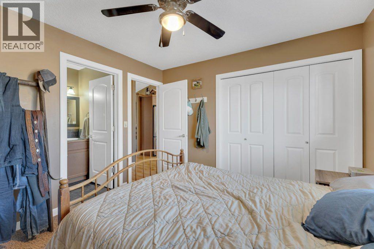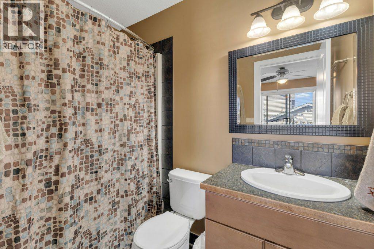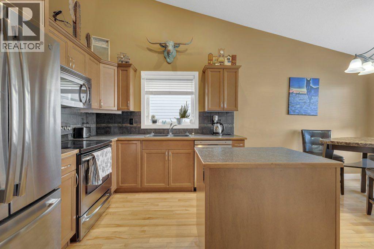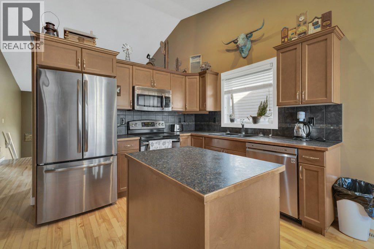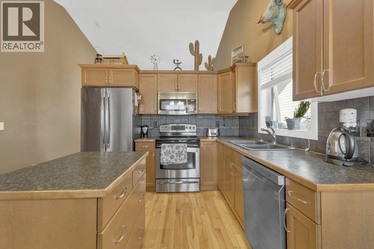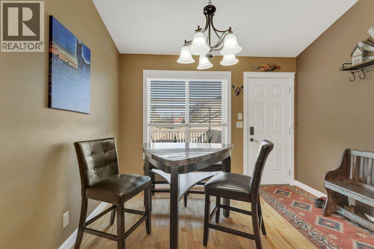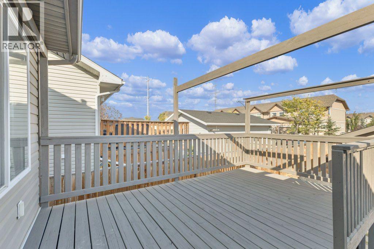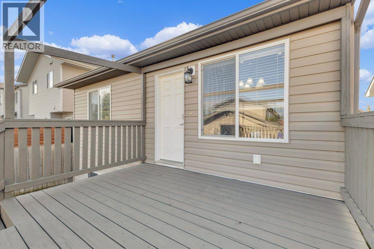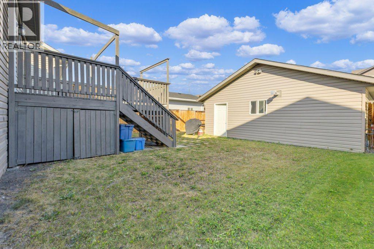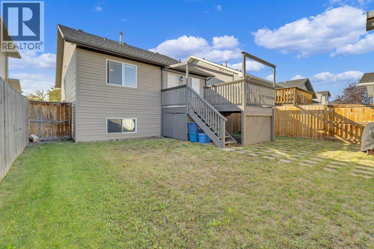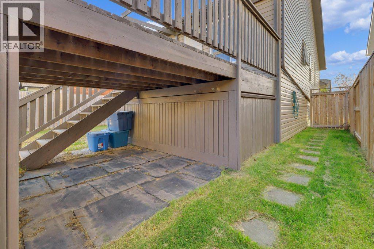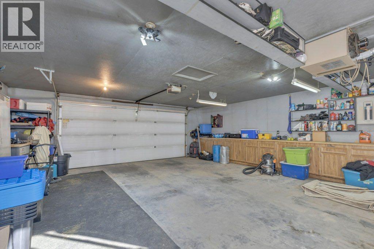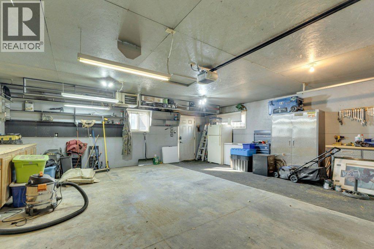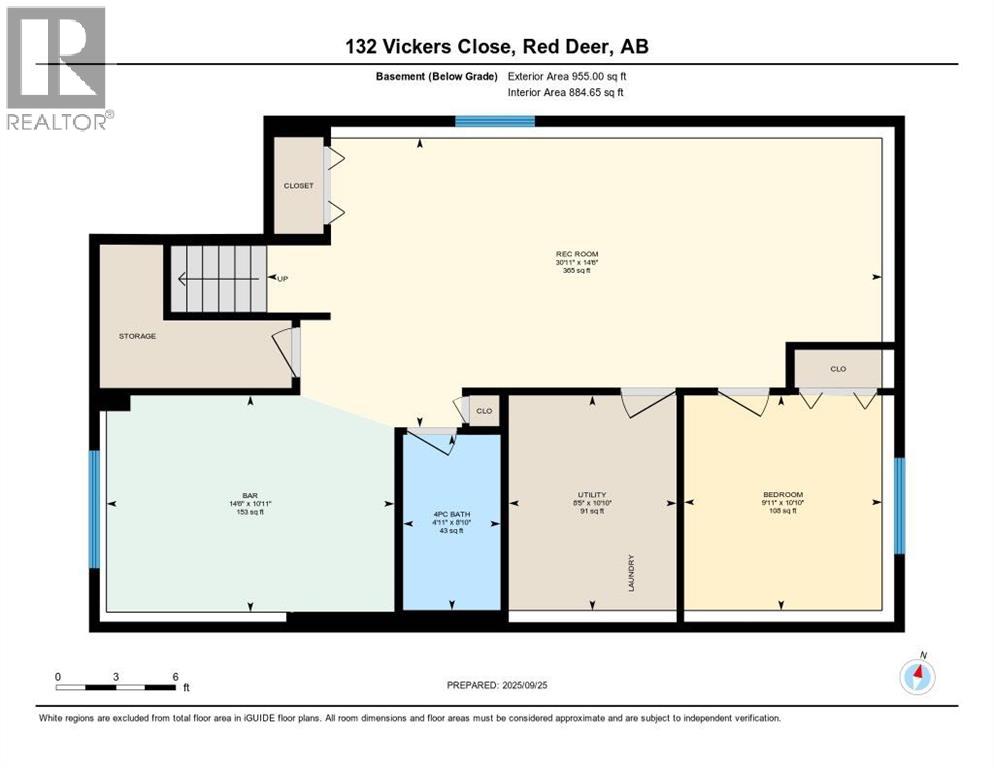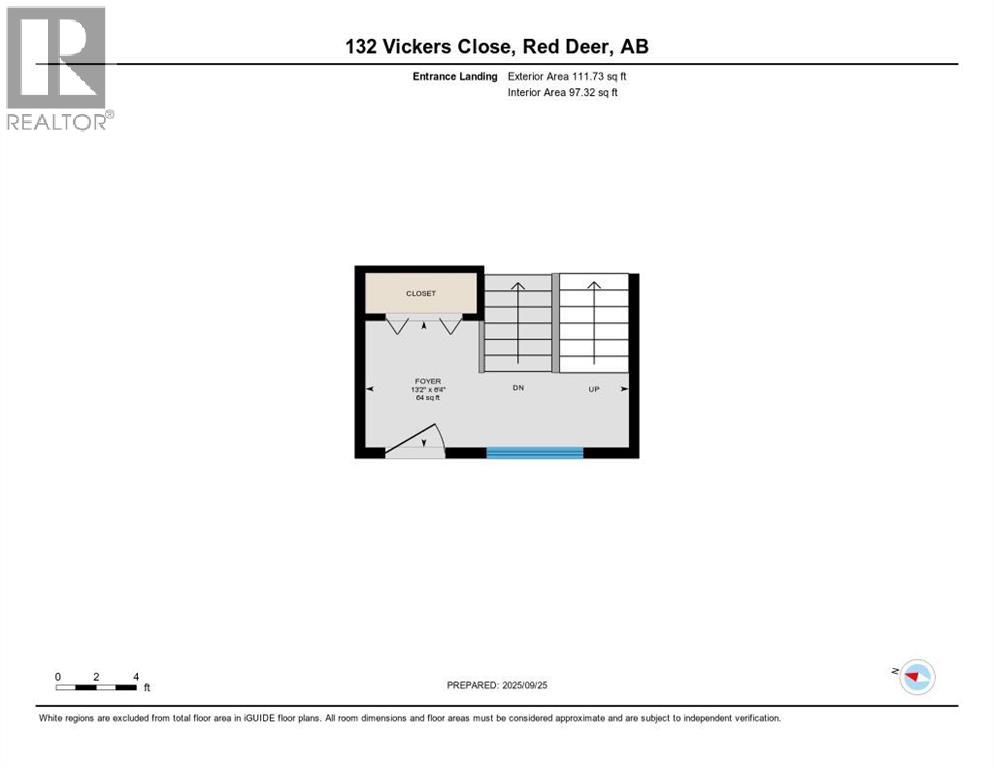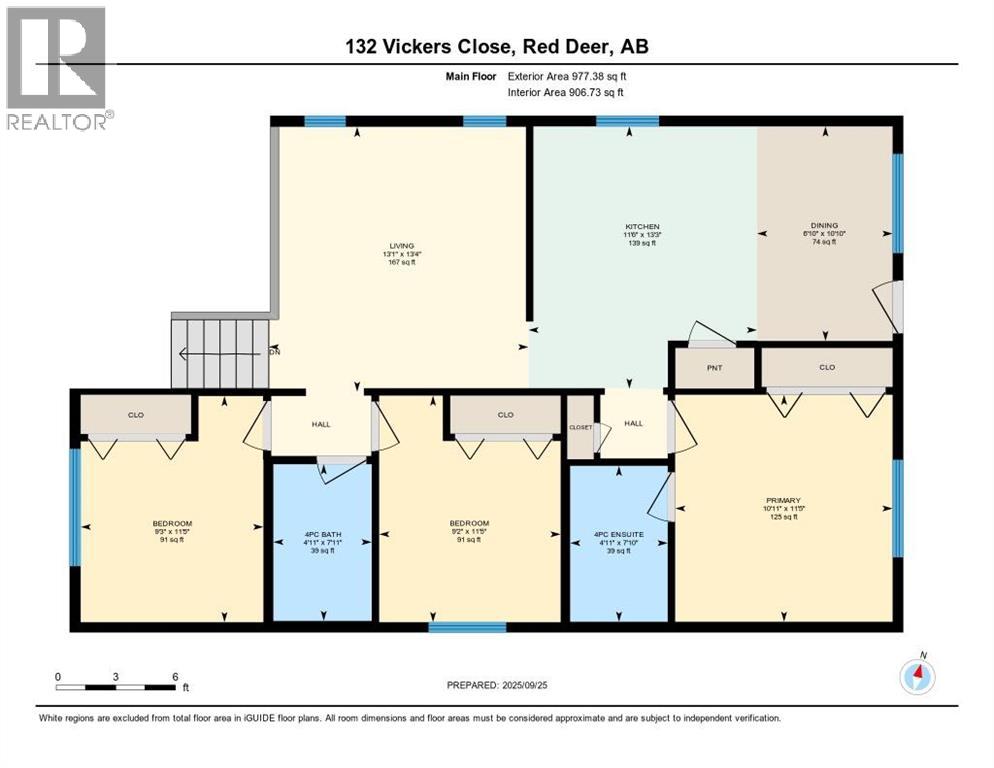4 Bedroom
3 Bathroom
1,090 ft2
Bi-Level
None
Forced Air, In Floor Heating
$455,000
Welcome to this beautifully maintained 2007 bi-level in the desirable Vanier Woods subdivision. Tucked away on a quiet close, this home offers both comfort and functionality with a double detached garage that is fully finished, heated, and equipped with 220 power. The main floor features hardwood flooring, an open layout, and a large deck off the dining area—perfect for outdoor living. With 4 bedrooms and 3 full bathrooms, there’s plenty of space for the whole family. The fully developed basement is designed for entertaining, complete with a wet bar and spacious rec area. Recent updates include brand new shingles, giving you peace of mind for years to come. (id:57594)
Property Details
|
MLS® Number
|
A2259015 |
|
Property Type
|
Single Family |
|
Community Name
|
Vanier Woods |
|
Features
|
No Animal Home, No Smoking Home |
|
Parking Space Total
|
4 |
|
Plan
|
0721488 |
|
Structure
|
Deck |
Building
|
Bathroom Total
|
3 |
|
Bedrooms Above Ground
|
3 |
|
Bedrooms Below Ground
|
1 |
|
Bedrooms Total
|
4 |
|
Appliances
|
Refrigerator, Dishwasher, Oven, Microwave Range Hood Combo, Garage Door Opener |
|
Architectural Style
|
Bi-level |
|
Basement Development
|
Finished |
|
Basement Type
|
Full (finished) |
|
Constructed Date
|
2007 |
|
Construction Material
|
Wood Frame |
|
Construction Style Attachment
|
Detached |
|
Cooling Type
|
None |
|
Exterior Finish
|
Vinyl Siding |
|
Flooring Type
|
Carpeted, Hardwood, Tile |
|
Foundation Type
|
Poured Concrete |
|
Heating Fuel
|
Natural Gas |
|
Heating Type
|
Forced Air, In Floor Heating |
|
Size Interior
|
1,090 Ft2 |
|
Total Finished Area
|
1090 Sqft |
|
Type
|
House |
Parking
Land
|
Acreage
|
No |
|
Fence Type
|
Fence |
|
Size Depth
|
36.57 M |
|
Size Frontage
|
10.97 M |
|
Size Irregular
|
4365.00 |
|
Size Total
|
4365 Sqft|4,051 - 7,250 Sqft |
|
Size Total Text
|
4365 Sqft|4,051 - 7,250 Sqft |
|
Zoning Description
|
R-n |
Rooms
| Level |
Type |
Length |
Width |
Dimensions |
|
Basement |
4pc Bathroom |
|
|
Measurements not available |
|
Basement |
Recreational, Games Room |
|
|
10.92 Ft x 14.50 Ft |
|
Basement |
Bedroom |
|
|
10.83 Ft x 9.92 Ft |
|
Basement |
Furnace |
|
|
10.83 Ft x 8.42 Ft |
|
Main Level |
4pc Bathroom |
|
|
Measurements not available |
|
Main Level |
4pc Bathroom |
|
|
Measurements not available |
|
Main Level |
Bedroom |
|
|
11.42 Ft x 9.25 Ft |
|
Main Level |
Bedroom |
|
|
11.42 Ft x 9.17 Ft |
|
Main Level |
Dining Room |
|
|
10.83 Ft x 6.83 Ft |
|
Main Level |
Kitchen |
|
|
13.25 Ft x 11.50 Ft |
|
Main Level |
Living Room |
|
|
13.33 Ft x 11.50 Ft |
|
Main Level |
Primary Bedroom |
|
|
11.42 Ft x 10.92 Ft |
https://www.realtor.ca/real-estate/28920277/132-vickers-close-red-deer-vanier-woods

