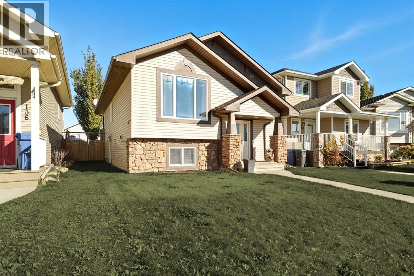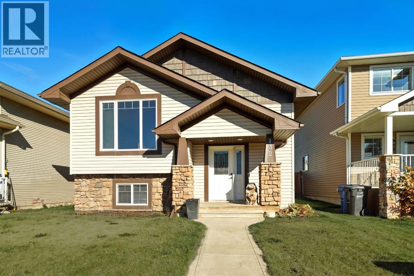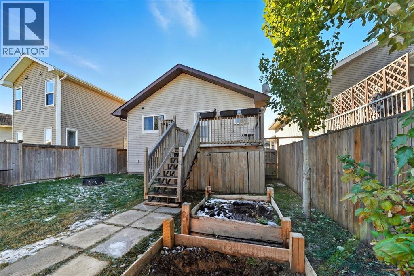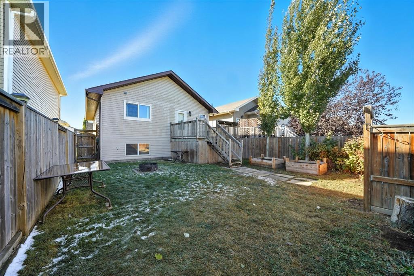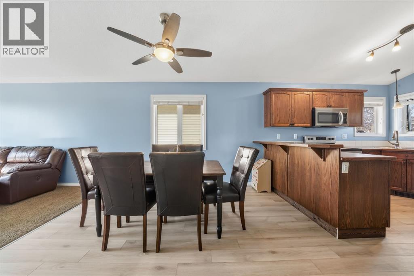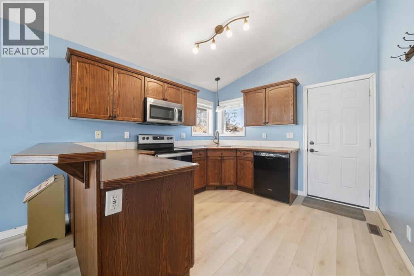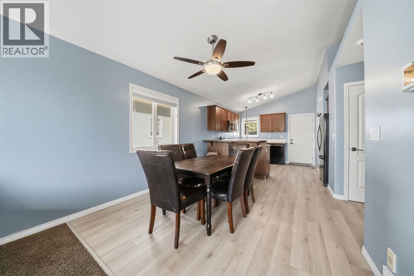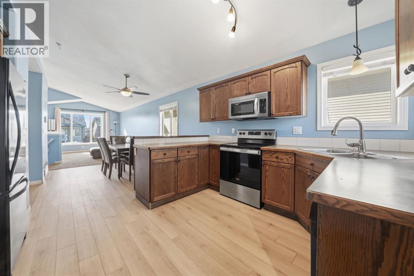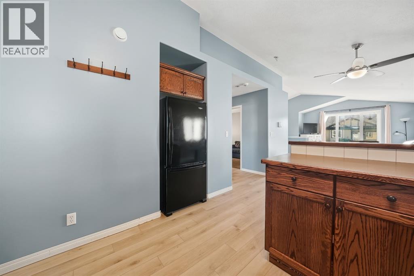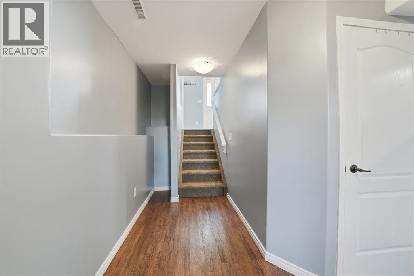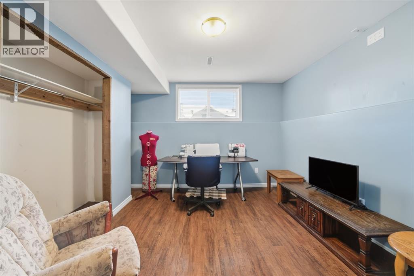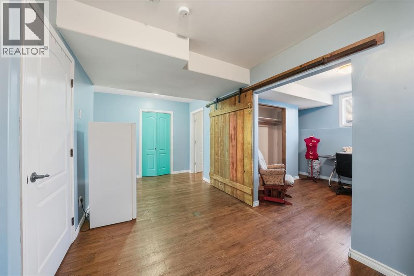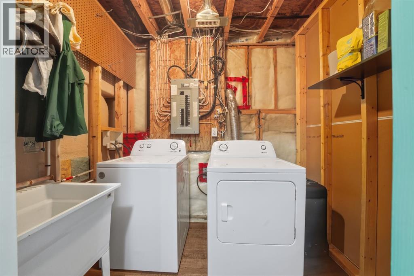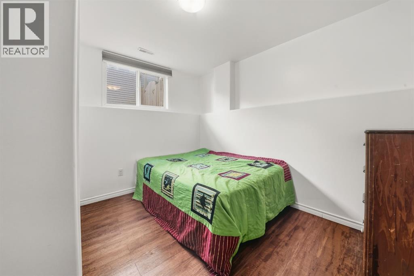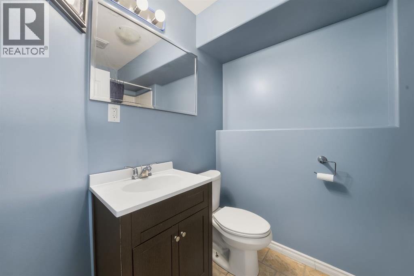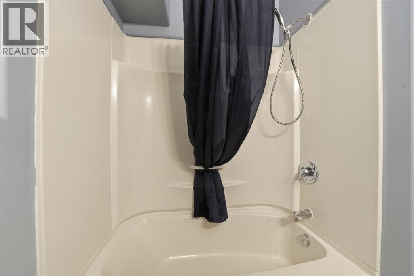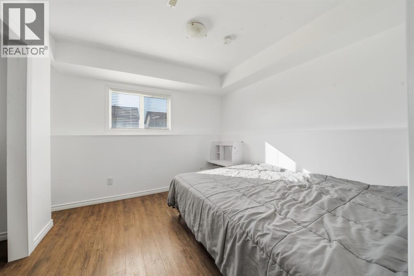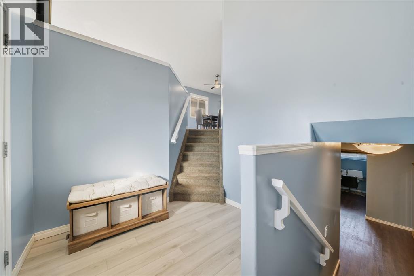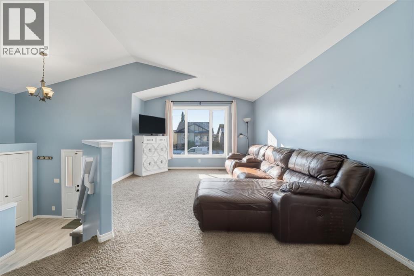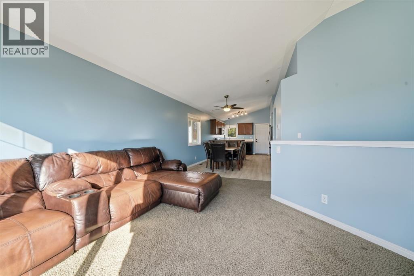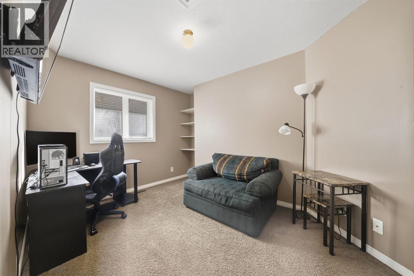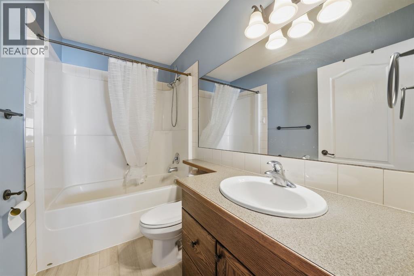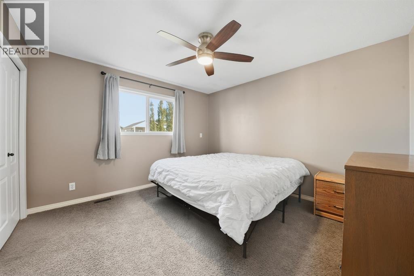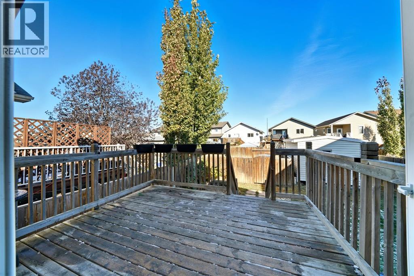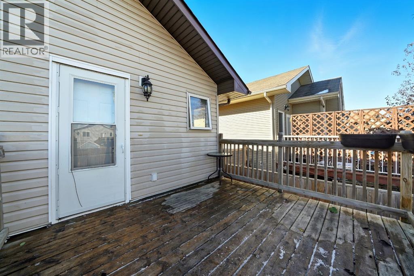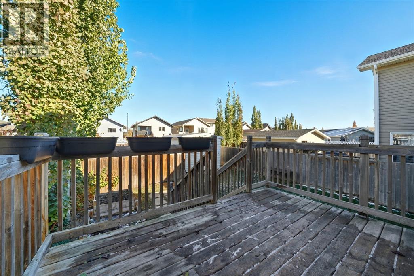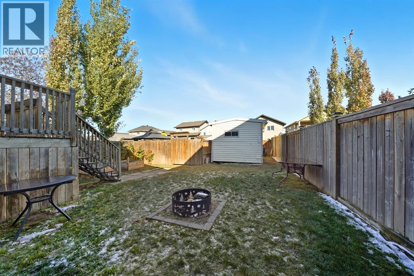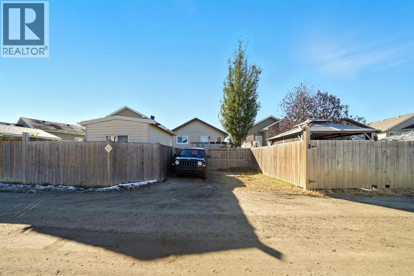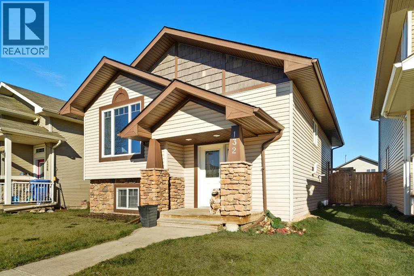5 Bedroom
2 Bathroom
987 ft2
Bi-Level
None
Forced Air
Lawn
$345,000
Perfect starter home in the heart of family friendly Penhold! This charming five bedroom two bath home features an open concept main floor with a functional C-shaped kitchen and warm tone cabinetry enjoy a fully fenced yard ideal for kids or pets with convenient rear parking close to school shopping in just a short drive to the city of red deer this home offers comfort value and a great location. (id:57594)
Property Details
|
MLS® Number
|
A2265227 |
|
Property Type
|
Single Family |
|
Community Name
|
Hawkridge Estates |
|
Amenities Near By
|
Park, Playground, Schools, Shopping |
|
Features
|
Back Lane, Pvc Window, Closet Organizers, Level |
|
Parking Space Total
|
2 |
|
Plan
|
0728533 |
|
Structure
|
Deck |
Building
|
Bathroom Total
|
2 |
|
Bedrooms Above Ground
|
2 |
|
Bedrooms Below Ground
|
3 |
|
Bedrooms Total
|
5 |
|
Appliances
|
Refrigerator, Dishwasher, Stove, Microwave Range Hood Combo |
|
Architectural Style
|
Bi-level |
|
Basement Development
|
Finished |
|
Basement Type
|
Full (finished) |
|
Constructed Date
|
2008 |
|
Construction Style Attachment
|
Detached |
|
Cooling Type
|
None |
|
Flooring Type
|
Carpeted, Laminate, Vinyl |
|
Foundation Type
|
Poured Concrete |
|
Heating Type
|
Forced Air |
|
Stories Total
|
1 |
|
Size Interior
|
987 Ft2 |
|
Total Finished Area
|
987 Sqft |
|
Type
|
House |
Parking
Land
|
Acreage
|
No |
|
Fence Type
|
Fence |
|
Land Amenities
|
Park, Playground, Schools, Shopping |
|
Landscape Features
|
Lawn |
|
Size Depth
|
35.23 M |
|
Size Frontage
|
10.45 M |
|
Size Irregular
|
4016.00 |
|
Size Total
|
4016 Sqft|0-4,050 Sqft |
|
Size Total Text
|
4016 Sqft|0-4,050 Sqft |
|
Zoning Description
|
R1b |
Rooms
| Level |
Type |
Length |
Width |
Dimensions |
|
Second Level |
4pc Bathroom |
|
|
8.42 Ft x 5.00 Ft |
|
Second Level |
Primary Bedroom |
|
|
12.00 Ft x 12.00 Ft |
|
Second Level |
Bedroom |
|
|
12.00 Ft x 10.50 Ft |
|
Second Level |
Kitchen |
|
|
12.67 Ft x 12.42 Ft |
|
Second Level |
Living Room |
|
|
13.00 Ft x 15.75 Ft |
|
Second Level |
Dining Room |
|
|
10.33 Ft x 9.83 Ft |
|
Basement |
4pc Bathroom |
|
|
5.33 Ft x 7.50 Ft |
|
Basement |
Bedroom |
|
|
12.75 Ft x 10.08 Ft |
|
Basement |
Bedroom |
|
|
12.33 Ft x 11.17 Ft |
|
Basement |
Bedroom |
|
|
10.75 Ft x 10.08 Ft |
|
Basement |
Laundry Room |
|
|
5.33 Ft x 7.50 Ft |
|
Basement |
Furnace |
|
|
7.42 Ft x 7.00 Ft |
|
Main Level |
Foyer |
|
|
9.17 Ft x 7.75 Ft |
https://www.realtor.ca/real-estate/29001912/132-heartland-crescent-penhold-hawkridge-estates

