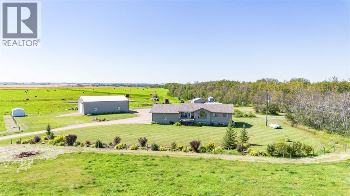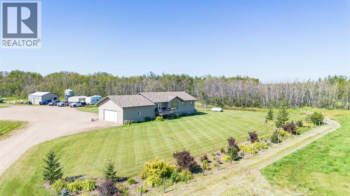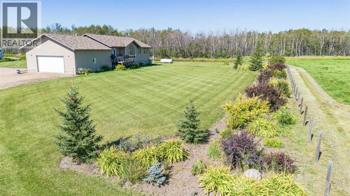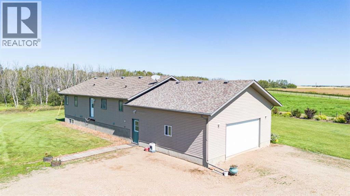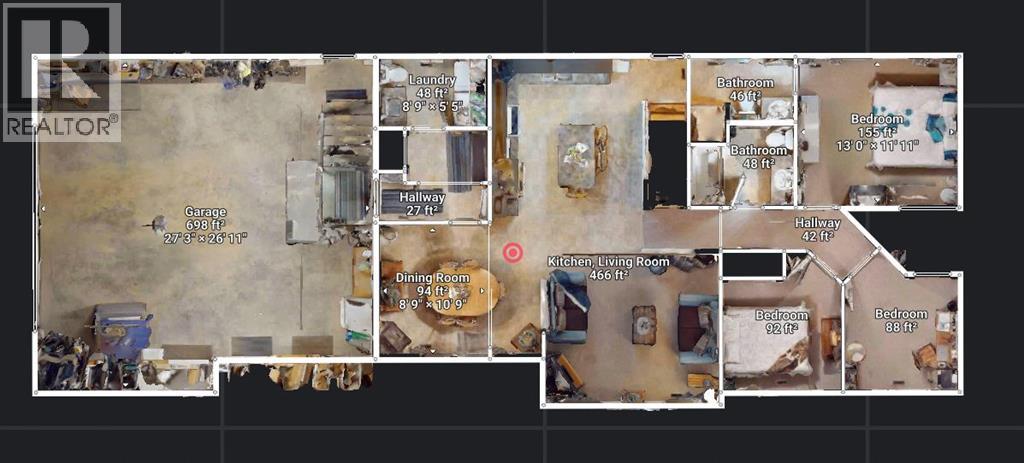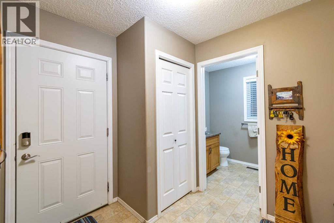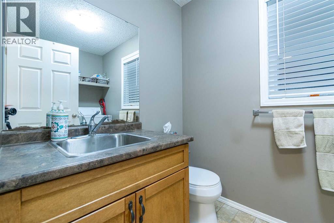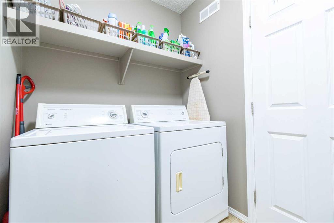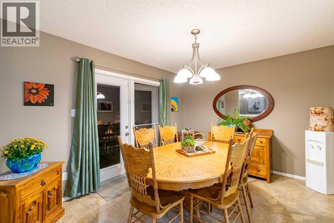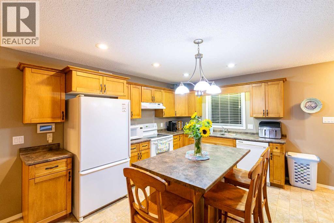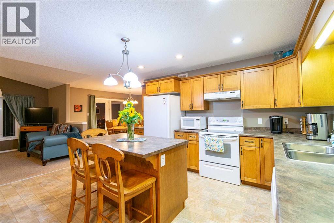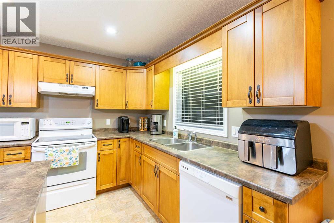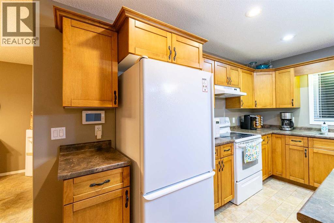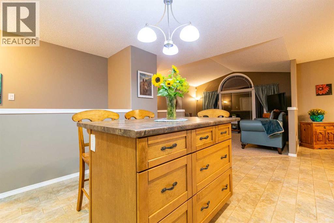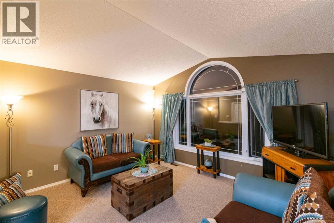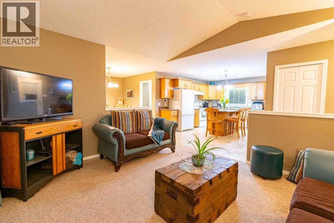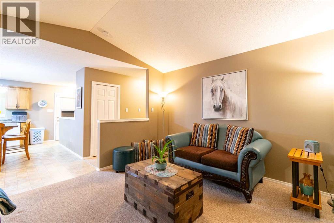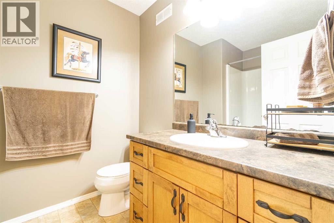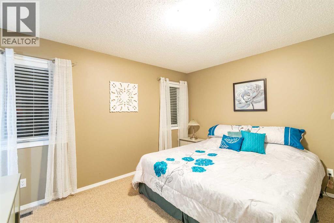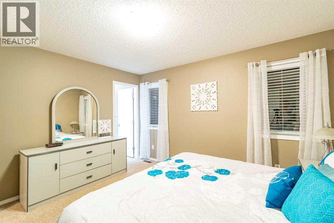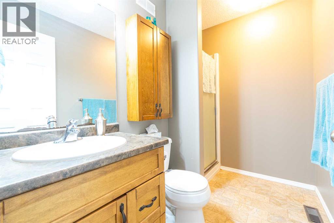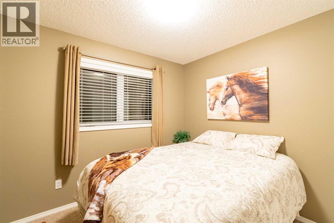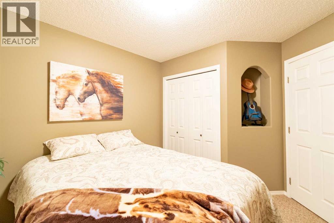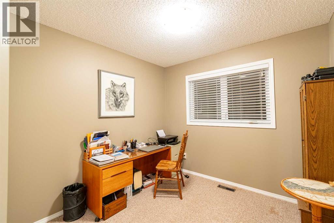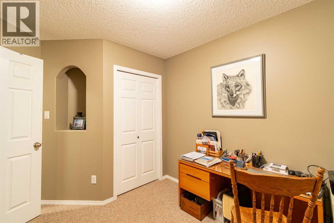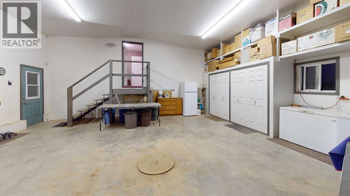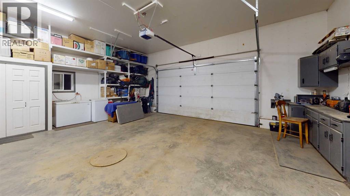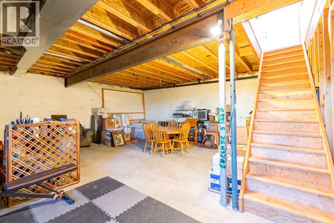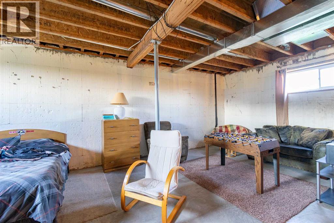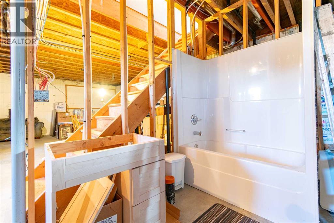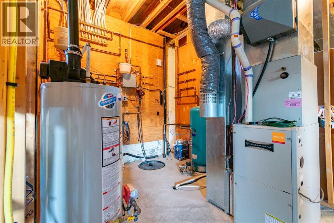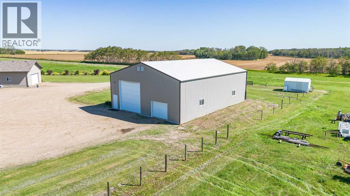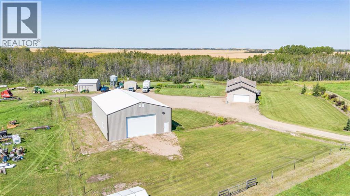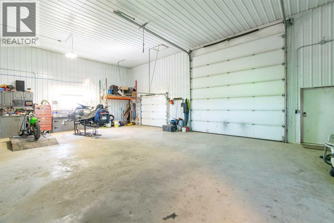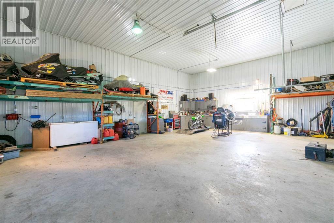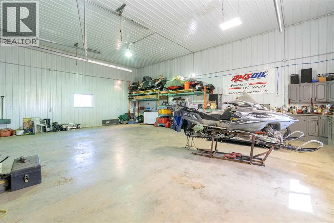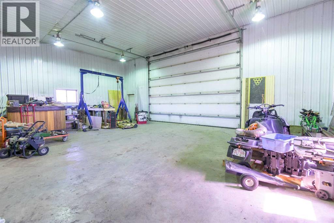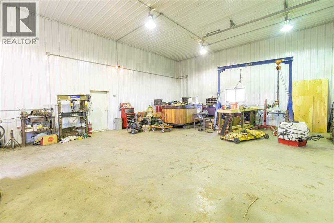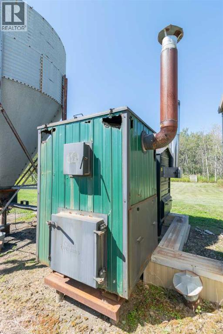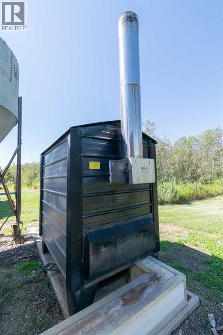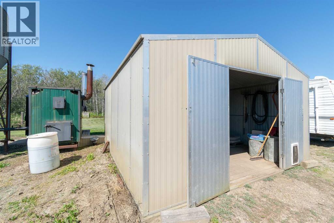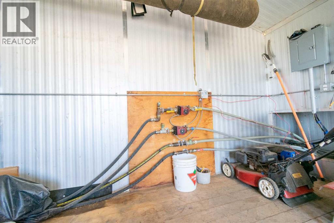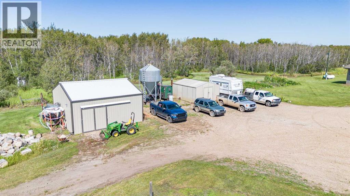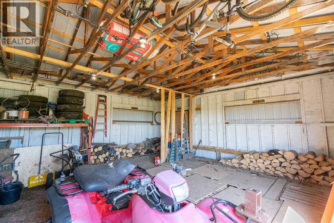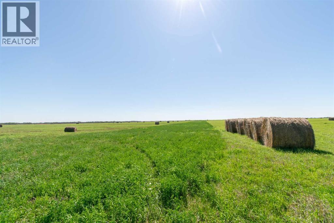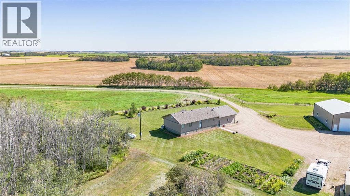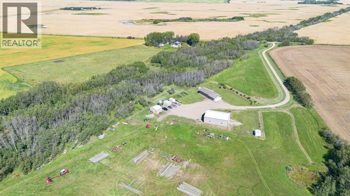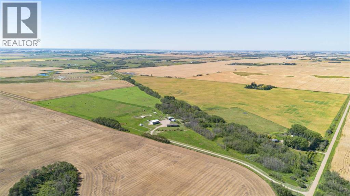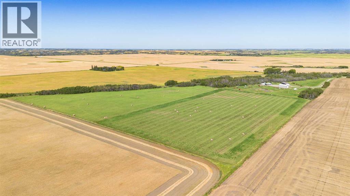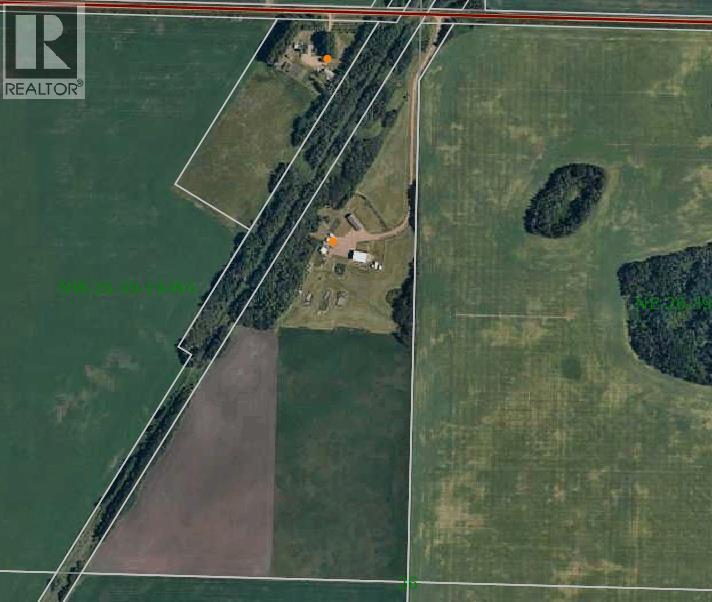3 Bedroom
3 Bathroom
1,320 ft2
Bungalow
None
Forced Air, See Remarks, In Floor Heating
Acreage
Fruit Trees, Landscaped, Lawn
$865,000
Country Living on 44.8 Acres!Here’s your chance to own a fantastic acreage that offers space, privacy, and endless potential. Sitting on 44.8 acres, this property is well set up for hobby farming, horses, cows, or most any animals with over 30± acres of hay crop (a mix of straight grass and alfalfa) and fencing already in place—just add a few wire runs and gates to finish it off.The outbuildings are a major highlight, starting with a massive 42x60 heated shop featuring in-floor heat, 220 power, 16’ ceilings, three overhead doors, and a removable center partition wall. There’s also a 24x24 cold storage building plus additional sheds for all your equipment and storage needs.Heating options are flexible with an outdoor wood-burning stove that circulates glycol to both the house and shop, plus a coal-burning stove as a backup. The system is designed so you can easily switch to a boiler if you prefer.The home sits on a solid ICF foundation with a bright, open-concept layout. Coming in through the 28x28 attached double garage, you’re greeted by a spacious entry with a handy 2-piece bath and main floor laundry. The kitchen, dining, and living areas flow seamlessly together, with the kitchen offering abundant counter space, cupboards, and a large island. The dining room can host even the biggest gatherings, while the living room features a large picture window for plenty of natural light.The main level also includes three bedrooms, including a generous master suite with 3-piece ensuite, plus a full 4-piece bathroom.The basement is a blank canvas with high ceilings and roughed-in plumbing for a bathroom (tub, vanity, and new tile are already included!). You’ll also find a wood stove and enough new laminate flooring to finish the entire basement—just bring your vision.If you’ve been looking for a property where you can enjoy country living, raise some animals, grow a garden, or simply take in the peace and privacy of the land, this acreage might be what you've been wa iting for. (id:57594)
Property Details
|
MLS® Number
|
A2252267 |
|
Property Type
|
Single Family |
|
Communication Type
|
Satellite Internet Access |
|
Features
|
See Remarks, No Smoking Home |
|
Plan
|
0526405 |
|
Structure
|
Deck |
Building
|
Bathroom Total
|
3 |
|
Bedrooms Above Ground
|
3 |
|
Bedrooms Total
|
3 |
|
Amperage
|
100 Amp Service |
|
Appliances
|
Refrigerator, Dishwasher, Stove, Washer & Dryer |
|
Architectural Style
|
Bungalow |
|
Basement Development
|
Unfinished |
|
Basement Type
|
Full (unfinished) |
|
Constructed Date
|
2008 |
|
Construction Style Attachment
|
Detached |
|
Cooling Type
|
None |
|
Exterior Finish
|
Vinyl Siding |
|
Flooring Type
|
Carpeted, Concrete, Linoleum |
|
Foundation Type
|
See Remarks |
|
Half Bath Total
|
1 |
|
Heating Fuel
|
Coal, Propane, Wood |
|
Heating Type
|
Forced Air, See Remarks, In Floor Heating |
|
Stories Total
|
1 |
|
Size Interior
|
1,320 Ft2 |
|
Total Finished Area
|
1320 Sqft |
|
Type
|
Manufactured Home |
|
Utility Power
|
100 Amp Service |
|
Utility Water
|
Well |
Parking
Land
|
Acreage
|
Yes |
|
Fence Type
|
Partially Fenced |
|
Landscape Features
|
Fruit Trees, Landscaped, Lawn |
|
Size Irregular
|
44.80 |
|
Size Total
|
44.8 Ac|10 - 49 Acres |
|
Size Total Text
|
44.8 Ac|10 - 49 Acres |
|
Zoning Description
|
Ag |
Rooms
| Level |
Type |
Length |
Width |
Dimensions |
|
Main Level |
2pc Bathroom |
|
|
8.50 Ft x 5.42 Ft |
|
Main Level |
Other |
|
|
7.25 Ft x 8.67 Ft |
|
Main Level |
Dining Room |
|
|
10.42 Ft x 13.08 Ft |
|
Main Level |
Kitchen |
|
|
13.25 Ft x 12.08 Ft |
|
Main Level |
Living Room |
|
|
14.00 Ft x 12.00 Ft |
|
Main Level |
Bedroom |
|
|
9.58 Ft x 11.08 Ft |
|
Main Level |
Bedroom |
|
|
11.25 Ft x 9.08 Ft |
|
Main Level |
Primary Bedroom |
|
|
11.92 Ft x 12.92 Ft |
|
Main Level |
3pc Bathroom |
|
|
8.33 Ft x 6.58 Ft |
|
Main Level |
4pc Bathroom |
|
|
8.33 Ft x 6.33 Ft |
Utilities
|
Electricity
|
Available |
|
Natural Gas
|
Not Available |
|
Sewer
|
Connected |
|
Water
|
At Lot Line |
https://www.realtor.ca/real-estate/28790412/13139-twp-rd-395-rural-stettler-no-6-county-of

