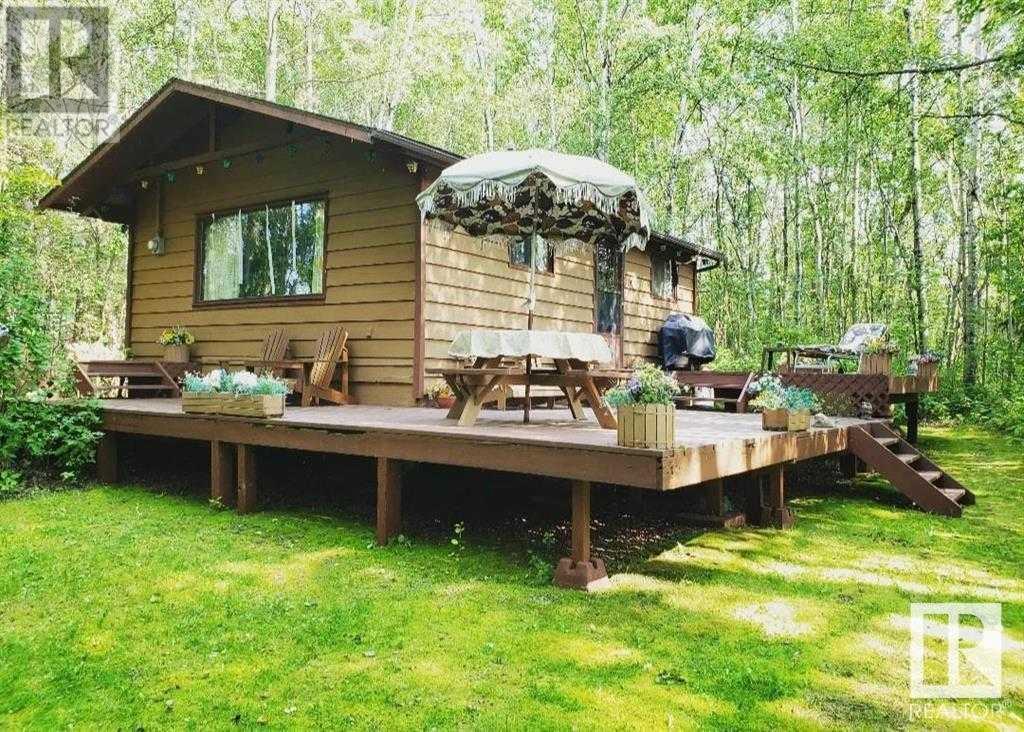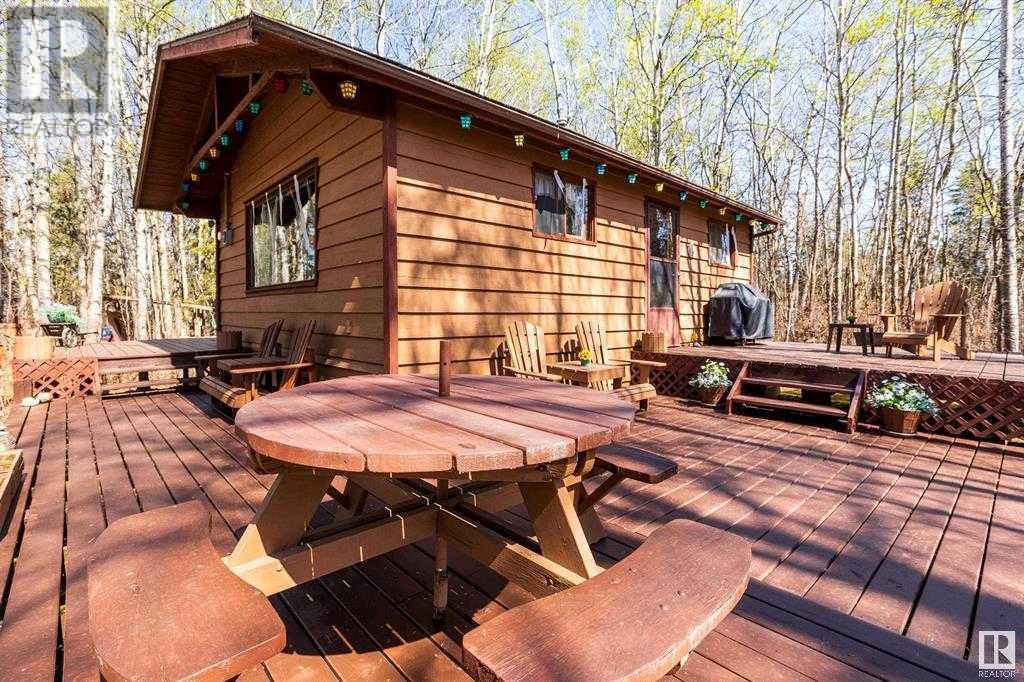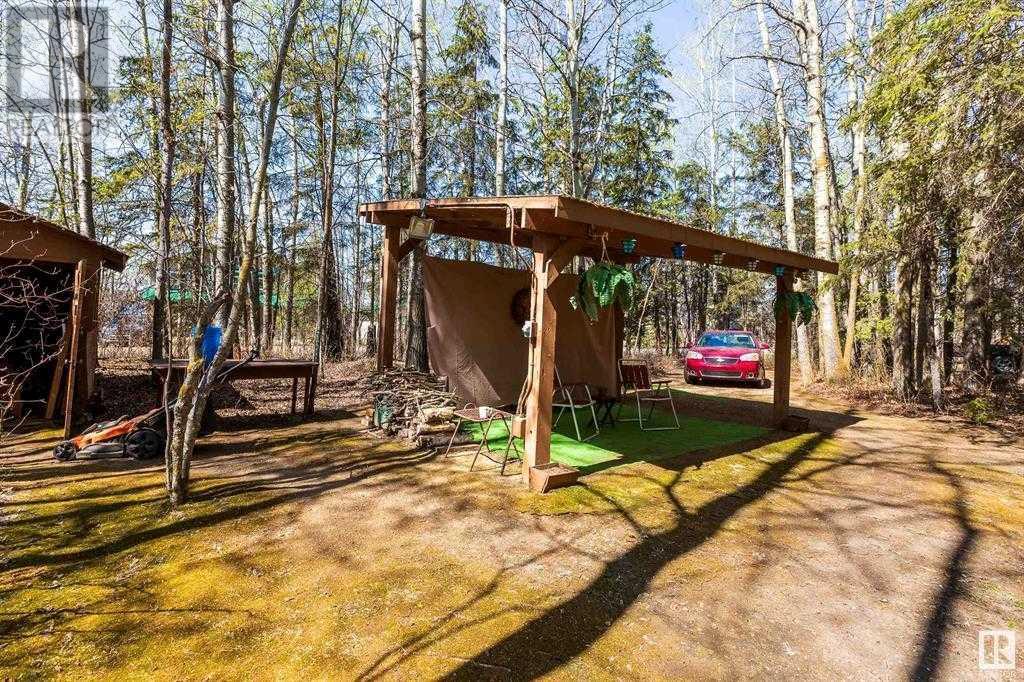2 Bedroom
519 ft2
Cottage
Fireplace
None
Forced Air
$299,999
One-of-a-Kind Retreat in the Summer Village of Bondiss On Skeleton Lake! Looking for a peaceful getaway with space, privacy, & nature at your doorstep? This DOUBLE LOT offers room for an RV or two! Backing Hole #6 of the Golf Course, this cozy retro 70's cottage is the perfect escape for golfers, nature enthusiasts, & weekend adventurers. Two titled lots—ideal for families or friends who want to share. 2-bed cabin w/ bunks included, an open-concept kitchen & living room with a wood burning fireplace for gatherings. Outside you will find a HUGE wrap around deck (BBQ included). Power, gas & a well on the property - not plumbed to the cottage making it 3 SEASON. Outbuildings include: tool shed, wood shed, and boat shelter. Plenty of room for guests, lake toys, and endless trails nearby. Start living the lake life today! Just a short walk to the clubhouse, boat launch & playground nearby. Two lakefront environmental reserves nearby allowing lake access & dock installation. (id:57594)
Property Details
|
MLS® Number
|
A2218915 |
|
Property Type
|
Single Family |
|
Amenities Near By
|
Golf Course, Playground, Water Nearby |
|
Community Features
|
Golf Course Development, Lake Privileges |
|
Features
|
Recreational |
|
Parking Space Total
|
2 |
|
Plan
|
5107rs |
|
Structure
|
Shed, Deck |
Building
|
Bedrooms Above Ground
|
2 |
|
Bedrooms Total
|
2 |
|
Appliances
|
Refrigerator, Stove |
|
Architectural Style
|
Cottage |
|
Basement Type
|
None |
|
Constructed Date
|
1978 |
|
Construction Material
|
Wood Frame |
|
Construction Style Attachment
|
Detached |
|
Cooling Type
|
None |
|
Exterior Finish
|
Wood Siding |
|
Fireplace Present
|
Yes |
|
Fireplace Total
|
1 |
|
Flooring Type
|
Carpeted |
|
Foundation Type
|
Piled |
|
Heating Fuel
|
Natural Gas |
|
Heating Type
|
Forced Air |
|
Stories Total
|
1 |
|
Size Interior
|
519 Ft2 |
|
Total Finished Area
|
519.04 Sqft |
|
Type
|
Recreational |
|
Utility Water
|
Well |
Parking
Land
|
Acreage
|
No |
|
Fence Type
|
Not Fenced |
|
Land Amenities
|
Golf Course, Playground, Water Nearby |
|
Sewer
|
Holding Tank |
|
Size Depth
|
38.24 M |
|
Size Frontage
|
52.42 M |
|
Size Irregular
|
0.43 |
|
Size Total
|
0.43 Ac|10,890 - 21,799 Sqft (1/4 - 1/2 Ac) |
|
Size Total Text
|
0.43 Ac|10,890 - 21,799 Sqft (1/4 - 1/2 Ac) |
|
Zoning Description
|
Residential |
Rooms
| Level |
Type |
Length |
Width |
Dimensions |
|
Main Level |
Living Room |
|
|
5.18 M x 3.61 M |
|
Main Level |
Kitchen |
|
|
3.61 M x 1.69 M |
|
Main Level |
Primary Bedroom |
|
|
2.43 M x 2.27 M |
|
Main Level |
Bedroom |
|
|
3.61 M x 1.69 M |
https://www.realtor.ca/real-estate/28282366/1312-1314-oldtimers-drive-bondiss














































