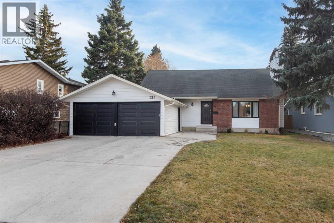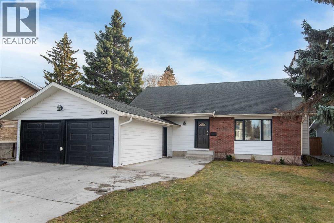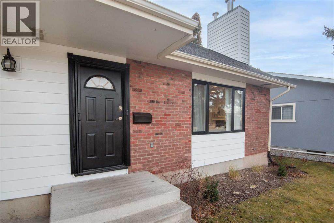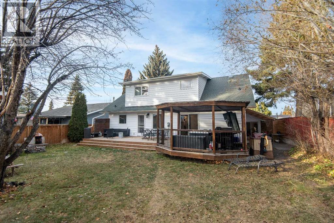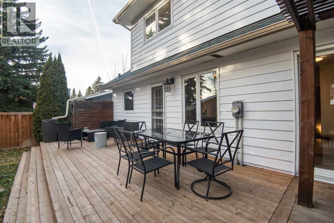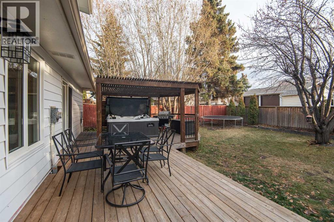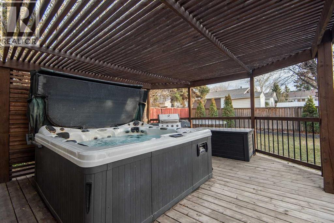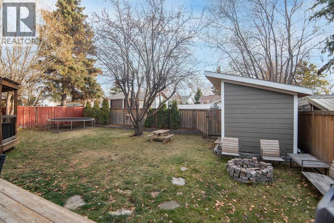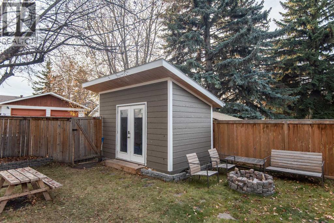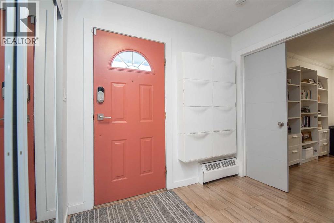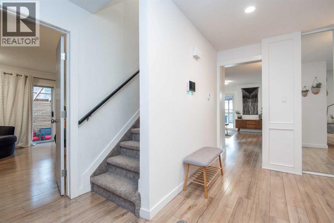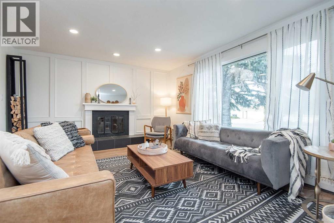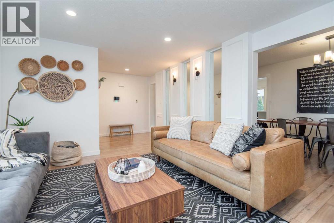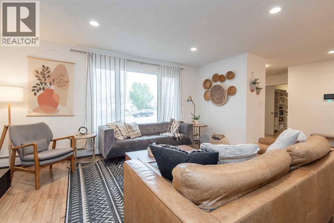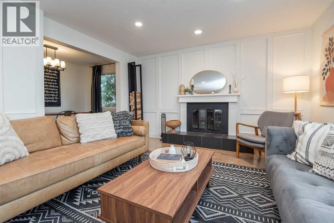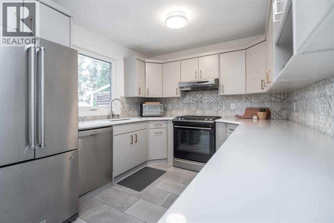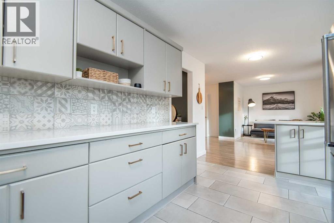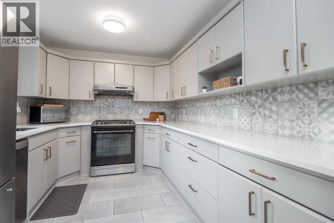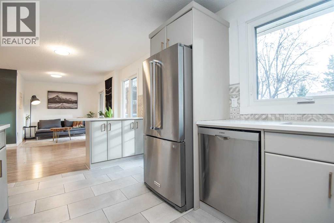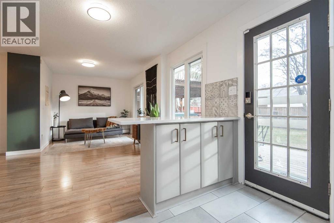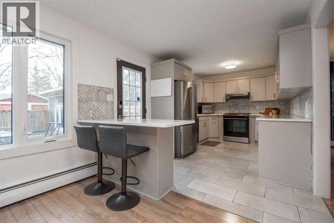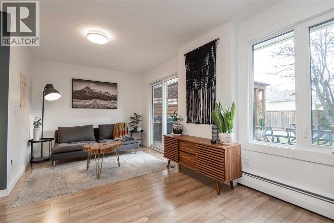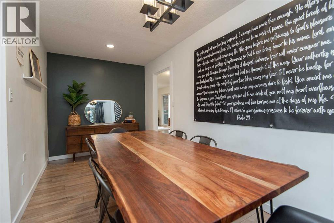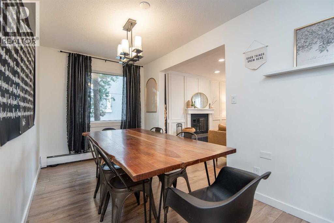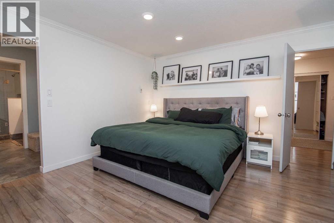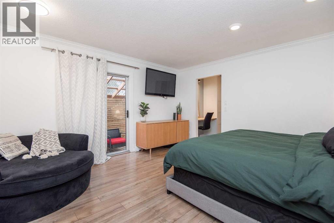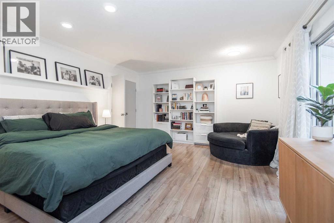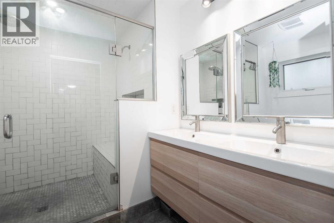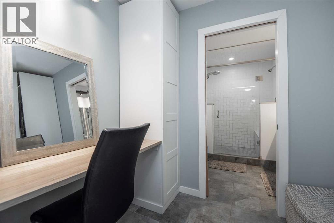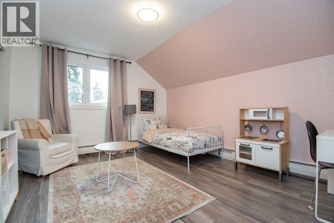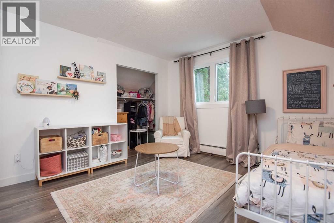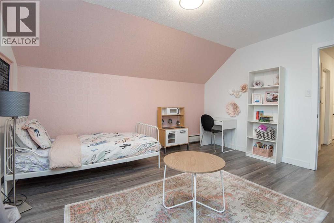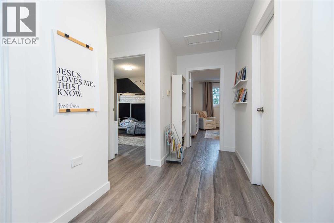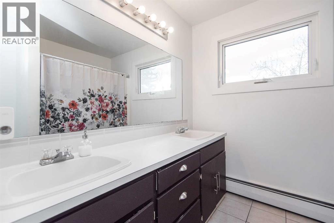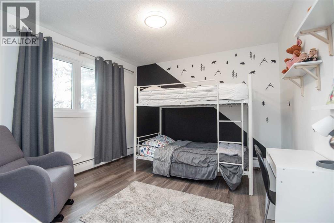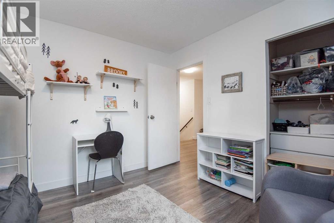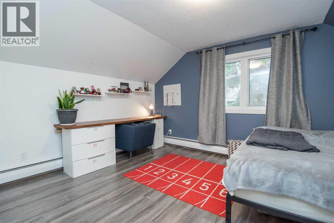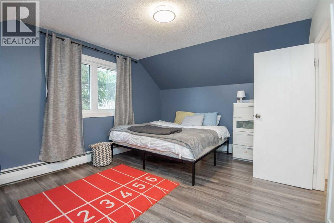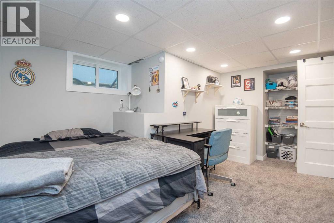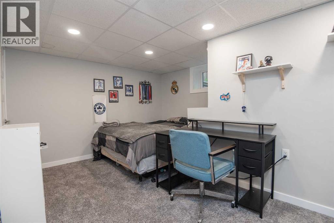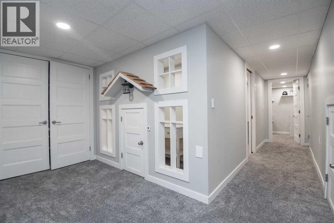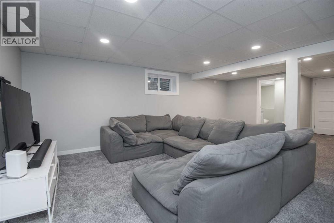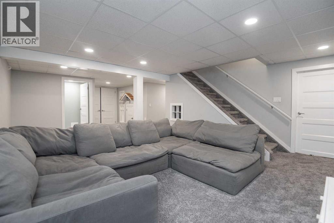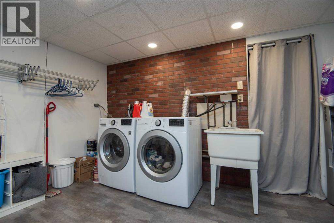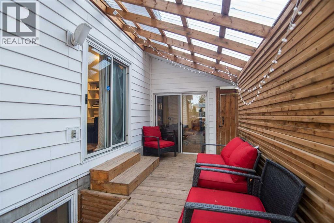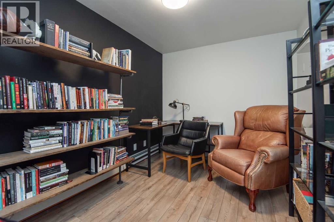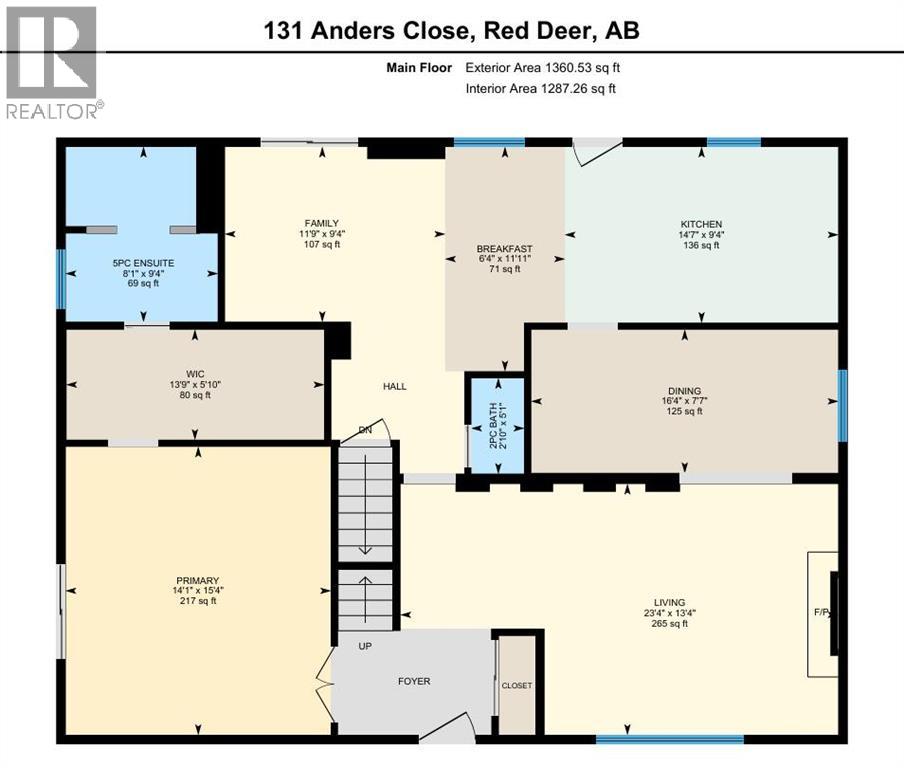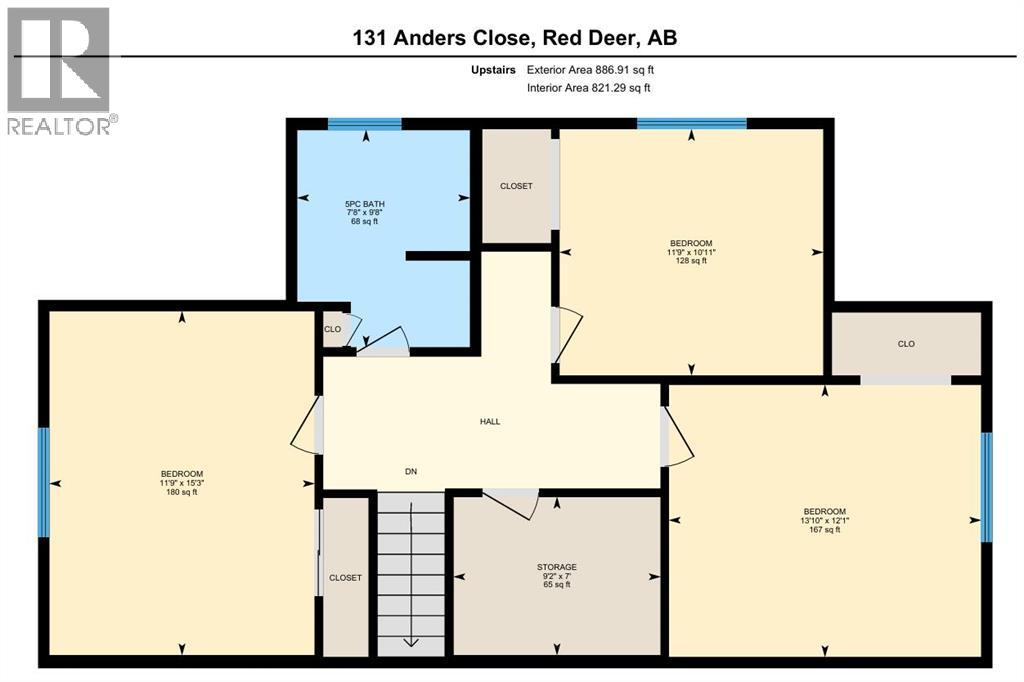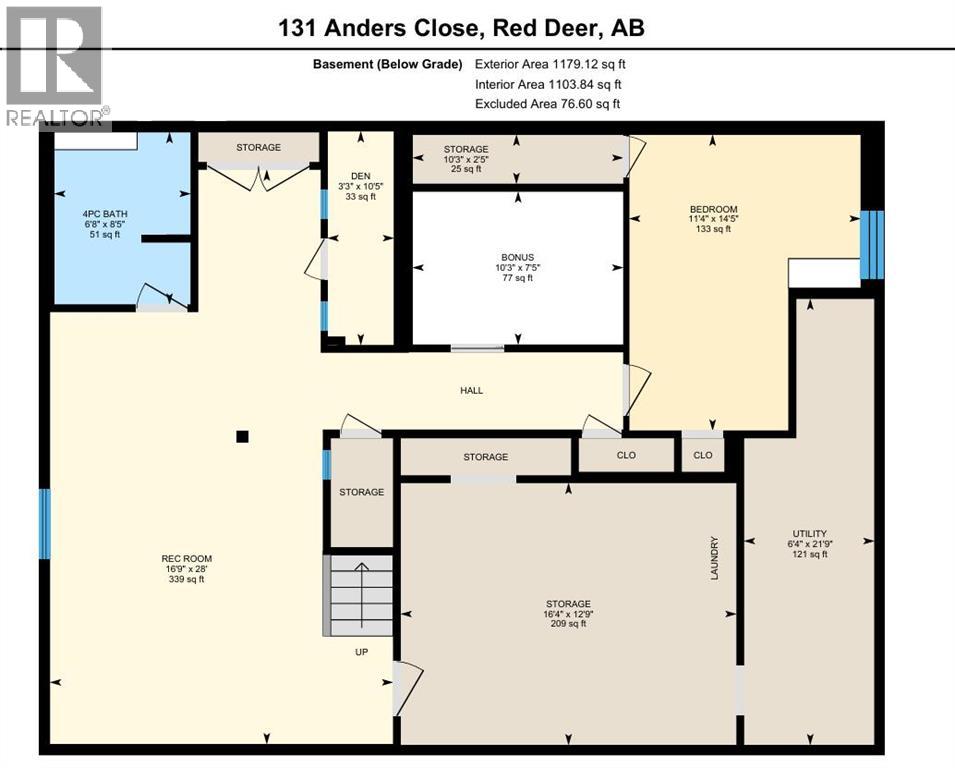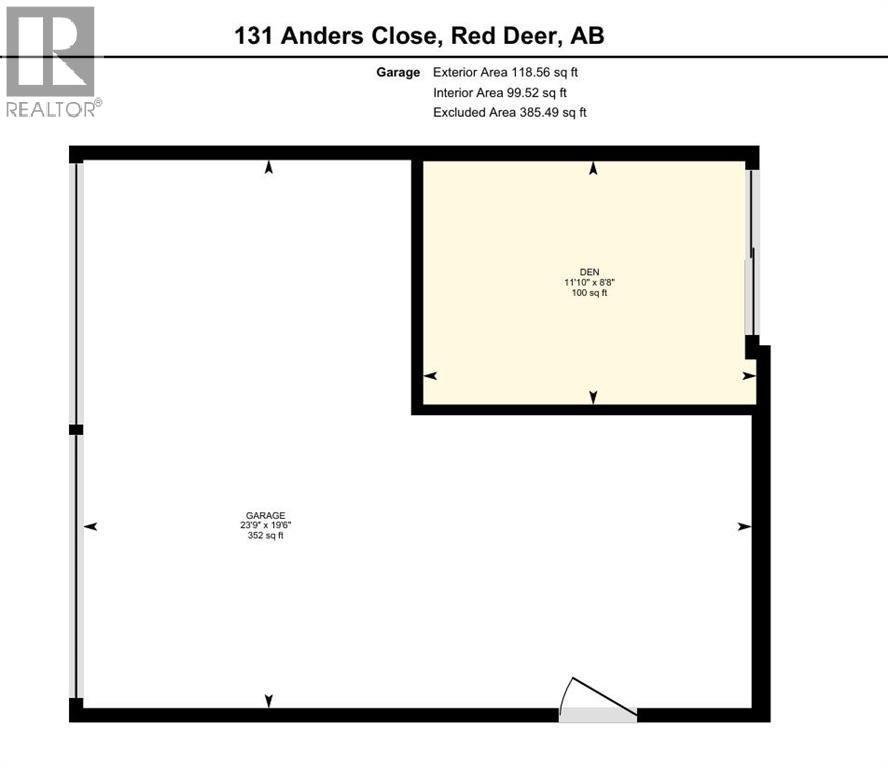5 Bedroom
4 Bathroom
2,366 ft2
Fireplace
None
Baseboard Heaters
$584,900
Welcome to the home you've been waiting for! This spacious 2366 sqft 5 bedroom 4 bath gem is conveniently located just a short walk from, parks, elementary and middle schools, and a short drive to all essential amenities. Nestled among mature trees on a quiet close, this property is hard to beat. As you step inside, you’ll immediately appreciate the laminate flooring that flows through the living room, featuring a cozy wood-burning fireplace, the dining area, and a versatile space that serves as an additional sitting area or breakfast nook etc. The kitchen boasts gas stove, elegant quartz countertops, a stylish backsplash, and tile flooring. The main-floor primary bedroom is very spacious with a walk-in closet, a vanity with ample storage, and a luxurious ensuite complete with an oversized double shower. Just off the master, you'll find a private covered patio that leads to the separate study/home office. Upstairs, three generously sized bedrooms await, along with a craft/playroom and a well-appointed 4-piece bathroom The lower level includes a welcoming family room, an additional bedroom, a flex room, a 4-piece bathroom, two playhouses, and two egress windows that fill the space with natural light. The laundry room has a utility sink and an abundance of space for drying racks, storage, and extra appliances. The back yard is fully fenced and has a massive deck that spans the entire back of the house! This property has lots of room for your family to grow!! (id:57594)
Property Details
|
MLS® Number
|
A2270959 |
|
Property Type
|
Single Family |
|
Community Name
|
Anders Park |
|
Amenities Near By
|
Park, Playground, Schools, Shopping |
|
Features
|
Back Lane, Pvc Window, Closet Organizers |
|
Parking Space Total
|
2 |
|
Plan
|
5026tr |
|
Structure
|
Shed, Deck |
Building
|
Bathroom Total
|
4 |
|
Bedrooms Above Ground
|
4 |
|
Bedrooms Below Ground
|
1 |
|
Bedrooms Total
|
5 |
|
Appliances
|
Refrigerator, Gas Stove(s), Dishwasher, Hood Fan, Washer & Dryer |
|
Basement Development
|
Finished |
|
Basement Type
|
Full (finished) |
|
Constructed Date
|
1975 |
|
Construction Style Attachment
|
Detached |
|
Cooling Type
|
None |
|
Exterior Finish
|
Vinyl Siding |
|
Fireplace Present
|
Yes |
|
Fireplace Total
|
1 |
|
Flooring Type
|
Carpeted, Laminate, Tile |
|
Foundation Type
|
Poured Concrete |
|
Half Bath Total
|
1 |
|
Heating Fuel
|
Natural Gas |
|
Heating Type
|
Baseboard Heaters |
|
Stories Total
|
2 |
|
Size Interior
|
2,366 Ft2 |
|
Total Finished Area
|
2366 Sqft |
|
Type
|
House |
Parking
Land
|
Acreage
|
No |
|
Fence Type
|
Fence |
|
Land Amenities
|
Park, Playground, Schools, Shopping |
|
Size Depth
|
35.96 M |
|
Size Frontage
|
17.98 M |
|
Size Irregular
|
6975.00 |
|
Size Total
|
6975 Sqft|4,051 - 7,250 Sqft |
|
Size Total Text
|
6975 Sqft|4,051 - 7,250 Sqft |
|
Zoning Description
|
R-l |
Rooms
| Level |
Type |
Length |
Width |
Dimensions |
|
Second Level |
5pc Bathroom |
|
|
9.67 Ft x 7.67 Ft |
|
Second Level |
Bedroom |
|
|
10.92 Ft x 11.75 Ft |
|
Second Level |
Bedroom |
|
|
15.25 Ft x 11.75 Ft |
|
Second Level |
Bedroom |
|
|
12.08 Ft x 13.83 Ft |
|
Second Level |
Other |
|
|
7.00 Ft x 9.17 Ft |
|
Basement |
4pc Bathroom |
|
|
8.42 Ft x 6.67 Ft |
|
Basement |
Bedroom |
|
|
14.42 Ft x 11.33 Ft |
|
Basement |
Den |
|
|
10.42 Ft x 7.42 Ft |
|
Basement |
Recreational, Games Room |
|
|
28.08 Ft x 9.00 Ft |
|
Basement |
Furnace |
|
|
21.75 Ft x 6.33 Ft |
|
Basement |
Laundry Room |
|
|
12.75 Ft x 16.33 Ft |
|
Basement |
Storage |
|
|
2.42 Ft x 10.25 Ft |
|
Basement |
Other |
|
|
10.42 Ft x 3.25 Ft |
|
Main Level |
2pc Bathroom |
|
|
5.08 Ft x 3.00 Ft |
|
Main Level |
5pc Bathroom |
|
|
9.33 Ft x 8.08 Ft |
|
Main Level |
Breakfast |
|
|
11.92 Ft x 6.33 Ft |
|
Main Level |
Dining Room |
|
|
7.58 Ft x 16.33 Ft |
|
Main Level |
Family Room |
|
|
9.33 Ft x 11.75 Ft |
|
Main Level |
Living Room |
|
|
13.33 Ft x 23.33 Ft |
|
Main Level |
Primary Bedroom |
|
|
15.33 Ft x 14.08 Ft |
|
Main Level |
Other |
|
|
5.83 Ft x 13.75 Ft |
|
Main Level |
Office |
|
|
11.83 Ft x 8.67 Ft |
https://www.realtor.ca/real-estate/29106468/131-anders-close-red-deer-anders-park

