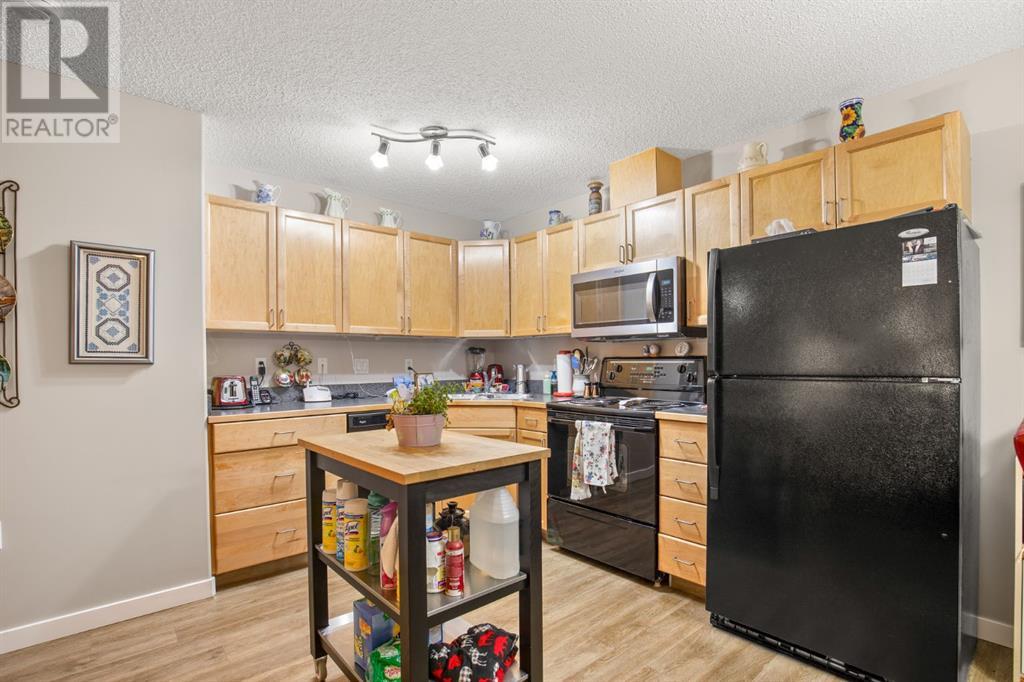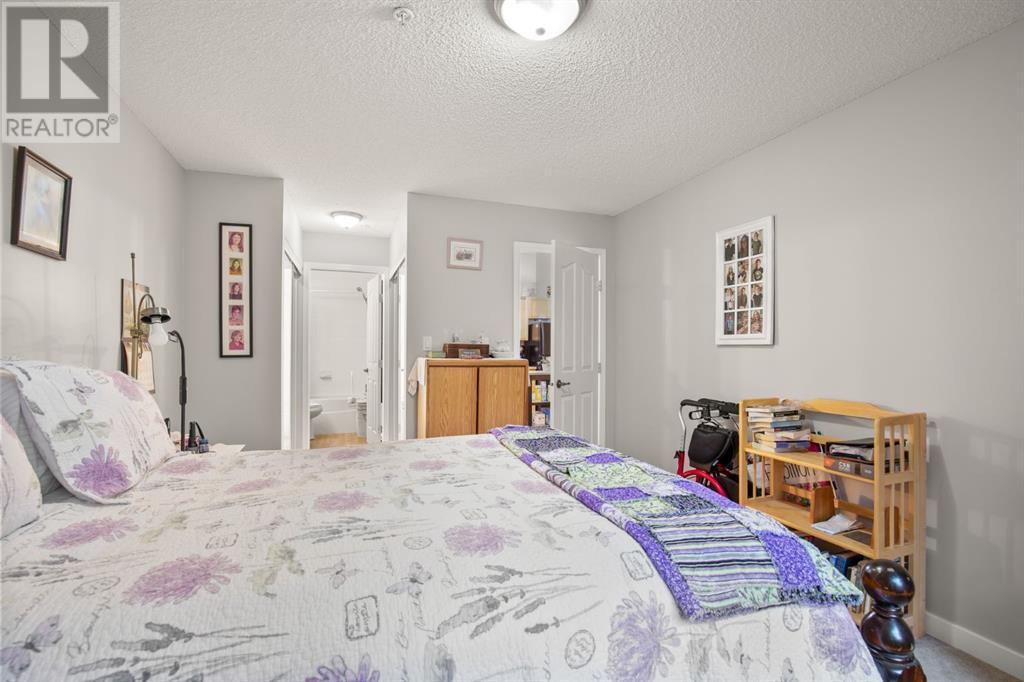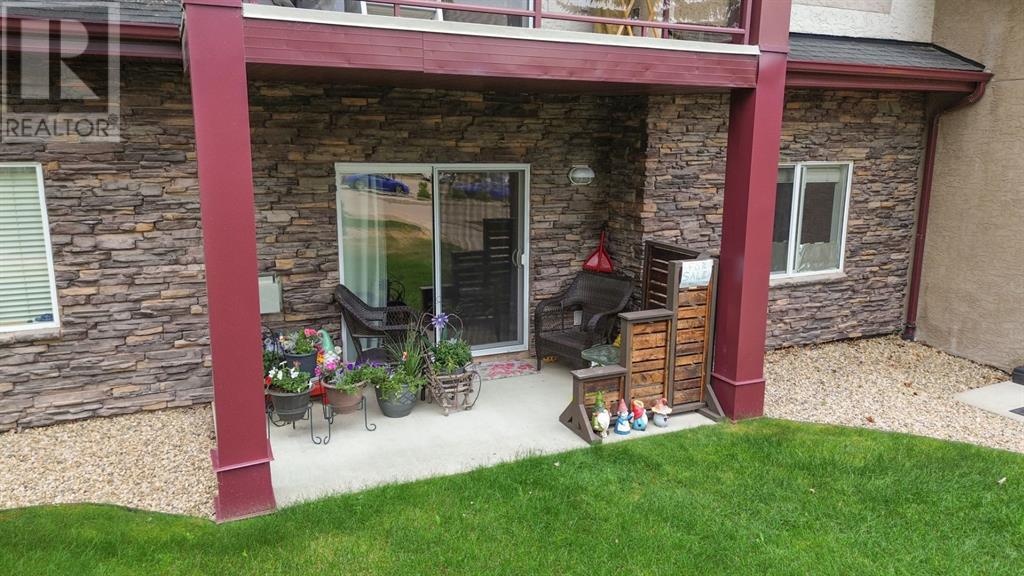131, 18 Averill Street Red Deer, Alberta T4R 3J1
$239,000Maintenance, Caretaker, Common Area Maintenance, Heat, Ground Maintenance, Property Management, Reserve Fund Contributions, Sewer, Waste Removal
$443.41 Monthly
Maintenance, Caretaker, Common Area Maintenance, Heat, Ground Maintenance, Property Management, Reserve Fund Contributions, Sewer, Waste Removal
$443.41 MonthlyEnjoy the Carefree Condo Lifestyle of no grass cutting or snow shoveling in this sought after Aspen Ridge Condo! Excellent Anders location with walking distance to a variety of amenities including grocery stores, restaurants and coffee shops.All Ages Welcome + No Parking worries as this suite uniquely offers 2 Parking spots. It has one underground heated stall including a storage cage & 1 above ground titled parking spot in close proximity to the suite. You'll appreciate the stylish details in this spacious condo with grey toned vinyl plank flooring and attractive paint colours with white trim. The Open floor plan features a kitchen & dining area looking onto the great room. The great room has a cozy gas fireplace plus a peaceful view to grass and shrubbery outside. The primary bedroom is large enough for King sized furniture & has double closets + a full ensuite. The 2nd bedroom has a barn door feature so would also make an ideal office. There is a second full bathroom. The bedrooms are located on opposite sides of the condo therefore affording more privacy. All appliances are included, including a full size washer & dryer. Main floor location is ideal for easy access in & out of the building & leads to a peaceful patio w/ BBQ gas hookup. This luxury Condo offers an active community with a Social/Games room, fitness centre & guest suite. Easy budgeting as Condo fees of $443.41 include all utilities with the exception of electricity. (id:57594)
Property Details
| MLS® Number | A2153203 |
| Property Type | Single Family |
| Community Name | Aspen Ridge |
| Amenities Near By | Park, Playground, Schools, Shopping |
| Community Features | Pets Not Allowed |
| Features | Closet Organizers, No Animal Home, No Smoking Home, Parking |
| Parking Space Total | 2 |
| Plan | 0323607 |
Building
| Bathroom Total | 2 |
| Bedrooms Above Ground | 2 |
| Bedrooms Total | 2 |
| Amenities | Exercise Centre, Recreation Centre |
| Appliances | Washer, Refrigerator, Dishwasher, Range, Dryer, Microwave, Window Coverings, Garage Door Opener |
| Constructed Date | 2003 |
| Construction Material | Wood Frame |
| Construction Style Attachment | Attached |
| Cooling Type | None |
| Fireplace Present | Yes |
| Fireplace Total | 1 |
| Flooring Type | Carpeted, Vinyl |
| Foundation Type | Poured Concrete |
| Heating Type | Forced Air |
| Stories Total | 3 |
| Size Interior | 1000.43 Sqft |
| Total Finished Area | 1000.43 Sqft |
| Type | Apartment |
Parking
| Other | |
| Underground |
Land
| Acreage | No |
| Land Amenities | Park, Playground, Schools, Shopping |
| Size Irregular | 1066.00 |
| Size Total | 1066 Sqft|0-4,050 Sqft |
| Size Total Text | 1066 Sqft|0-4,050 Sqft |
| Zoning Description | R2 |
Rooms
| Level | Type | Length | Width | Dimensions |
|---|---|---|---|---|
| Main Level | Living Room | 14.08 Ft x 12.25 Ft | ||
| Main Level | Kitchen | 13.92 Ft x 10.25 Ft | ||
| Main Level | Dining Room | 15.92 Ft x 11.75 Ft | ||
| Main Level | Primary Bedroom | 14.50 Ft x 11.92 Ft | ||
| Main Level | 4pc Bathroom | 7.58 Ft x 4.83 Ft | ||
| Main Level | Bedroom | 13.58 Ft x 10.92 Ft | ||
| Main Level | 4pc Bathroom | 7.83 Ft x 7.08 Ft | ||
| Main Level | Laundry Room | 7.33 Ft x 6.92 Ft |































