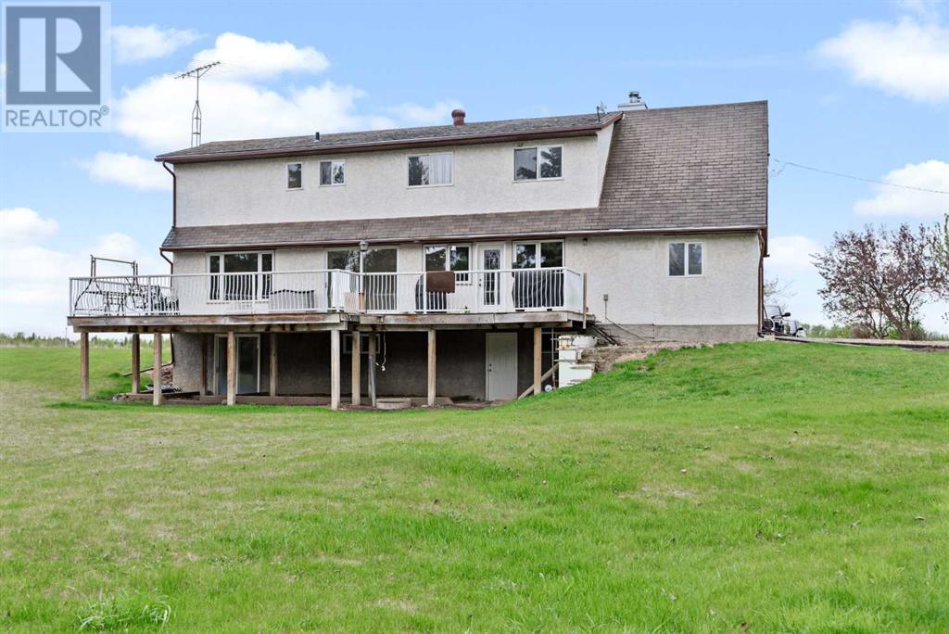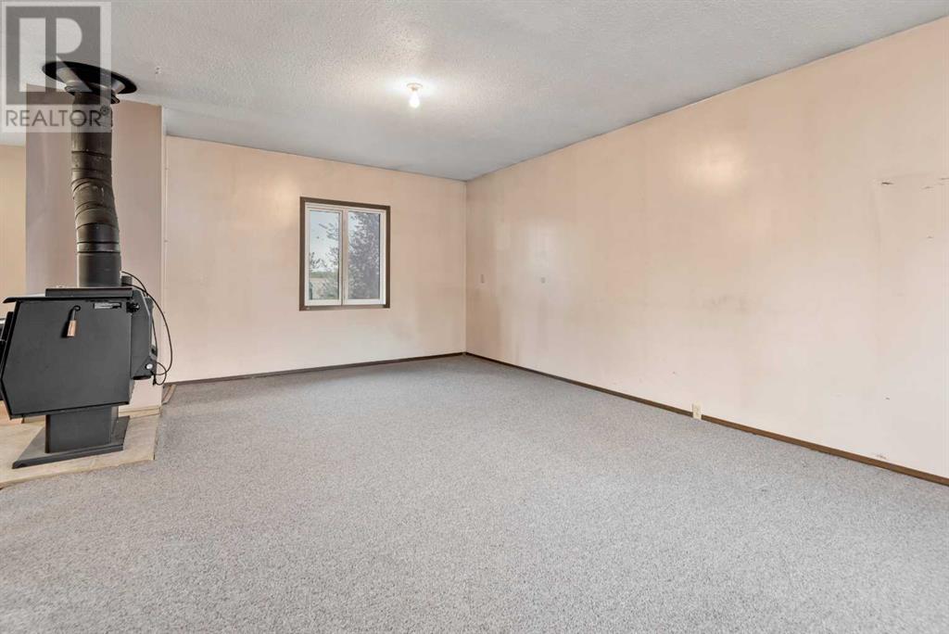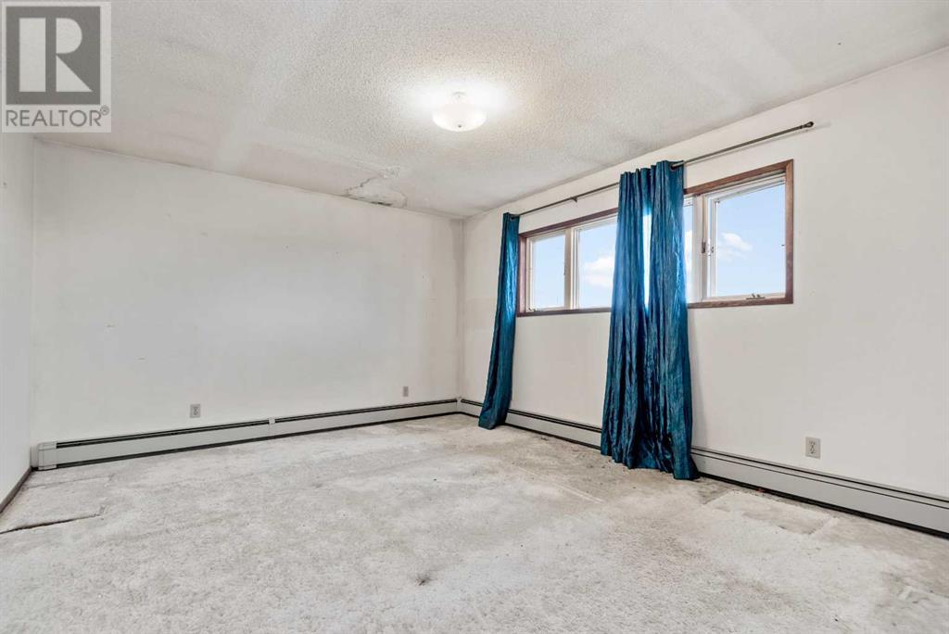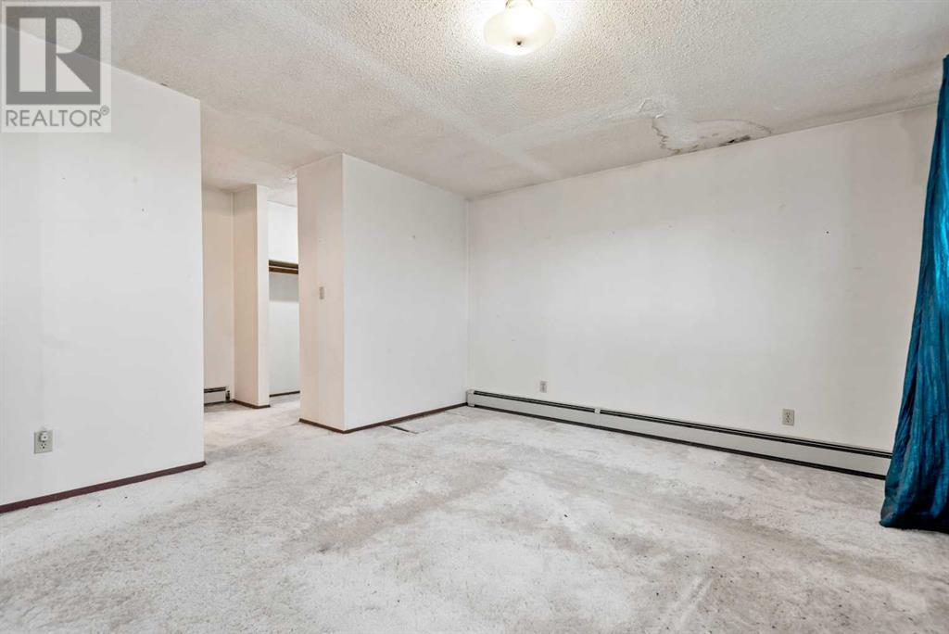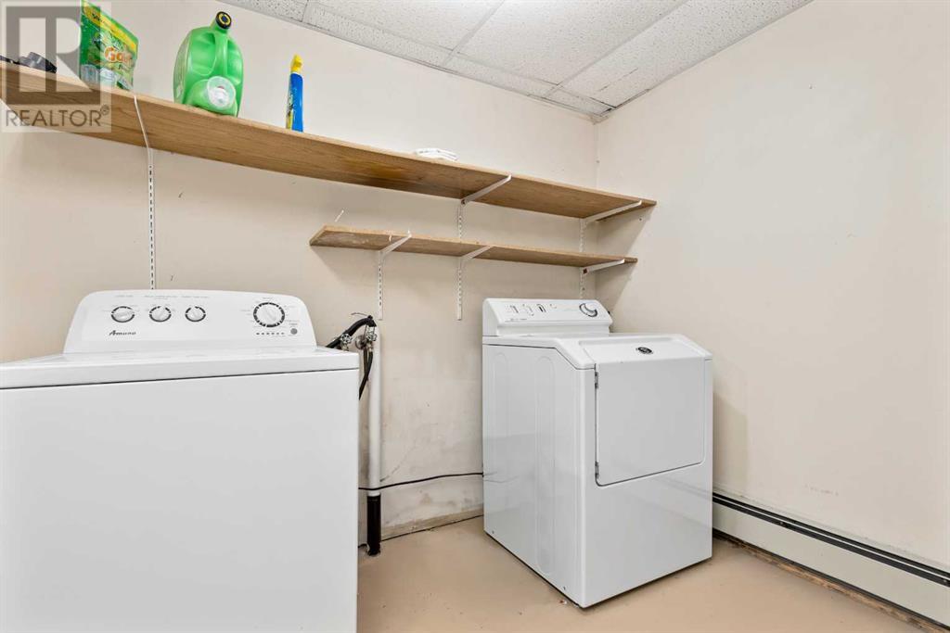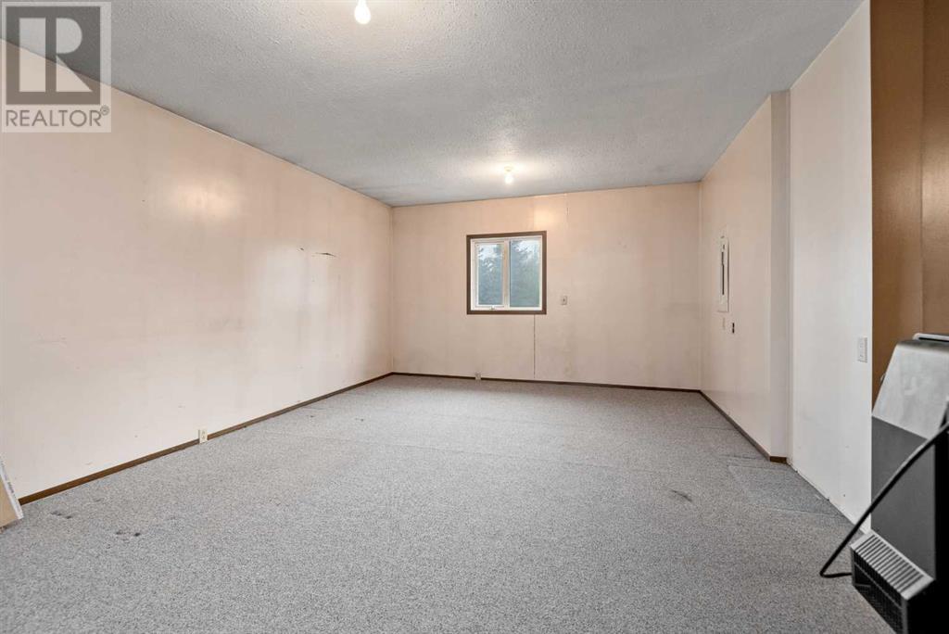6 Bedroom
4 Bathroom
2,541 ft2
Fireplace
None
Baseboard Heaters, Hot Water
Acreage
Garden Area, Landscaped
$389,900
Opportunity knocks! Looking for a lifestyle change or just a peaceful spot in the country... this is it! Over 13 acres that could be a market garden, greenhouse or just about anything you can dream up. Giant home has 6 bedrooms and 3.5 baths. Great open style kitchen with granite counters and upscale stainless appliance package. The breakfast nook has huge sliding door to an updated Trex and Aluminum rail massive deck. Walk out basement has large laundry/bath combo with a bedroom and family room... Boiler heated for higher efficiency. 40x60 quonset has dirt floor. There is also a 24x63 open face shed. This property needs some TLC. The opportunity is fantastic. (id:57594)
Property Details
|
MLS® Number
|
A2221808 |
|
Property Type
|
Single Family |
|
Plan
|
0840571 |
|
Structure
|
Deck |
Building
|
Bathroom Total
|
4 |
|
Bedrooms Above Ground
|
5 |
|
Bedrooms Below Ground
|
1 |
|
Bedrooms Total
|
6 |
|
Appliances
|
Refrigerator, Range - Electric, Dishwasher, Window Coverings, Washer & Dryer |
|
Basement Development
|
Partially Finished |
|
Basement Type
|
Full (partially Finished) |
|
Constructed Date
|
1980 |
|
Construction Material
|
Wood Frame |
|
Construction Style Attachment
|
Detached |
|
Cooling Type
|
None |
|
Exterior Finish
|
Stucco |
|
Fireplace Present
|
Yes |
|
Fireplace Total
|
1 |
|
Flooring Type
|
Carpeted, Ceramic Tile, Linoleum |
|
Foundation Type
|
Poured Concrete |
|
Half Bath Total
|
1 |
|
Heating Fuel
|
Natural Gas |
|
Heating Type
|
Baseboard Heaters, Hot Water |
|
Stories Total
|
2 |
|
Size Interior
|
2,541 Ft2 |
|
Total Finished Area
|
2541 Sqft |
|
Type
|
House |
Parking
Land
|
Acreage
|
Yes |
|
Fence Type
|
Not Fenced |
|
Landscape Features
|
Garden Area, Landscaped |
|
Size Irregular
|
13.32 |
|
Size Total
|
13.32 Ac|10 - 49 Acres |
|
Size Total Text
|
13.32 Ac|10 - 49 Acres |
|
Zoning Description
|
Ag |
Rooms
| Level |
Type |
Length |
Width |
Dimensions |
|
Basement |
3pc Bathroom |
|
|
.00 Ft x .00 Ft |
|
Basement |
Bedroom |
|
|
8.83 Ft x 9.42 Ft |
|
Main Level |
2pc Bathroom |
|
|
.00 Ft x .00 Ft |
|
Upper Level |
Bedroom |
|
|
6.58 Ft x 9.83 Ft |
|
Upper Level |
Bedroom |
|
|
10.58 Ft x 11.25 Ft |
|
Upper Level |
Bedroom |
|
|
8.50 Ft x 16.33 Ft |
|
Upper Level |
Bedroom |
|
|
13.50 Ft x 15.42 Ft |
|
Upper Level |
Primary Bedroom |
|
|
12.58 Ft x 15.08 Ft |
|
Upper Level |
3pc Bathroom |
|
|
.00 Ft x .00 Ft |
|
Upper Level |
4pc Bathroom |
|
|
.00 Ft x .00 Ft |
https://www.realtor.ca/real-estate/28323601/13058-highway-611-bluffton



