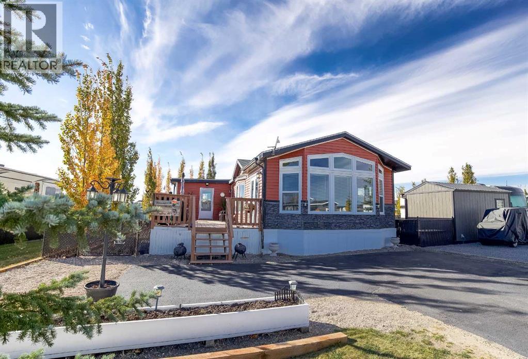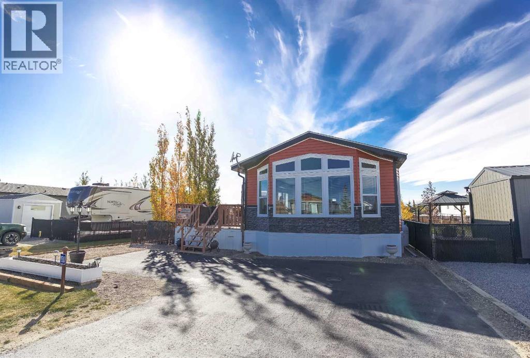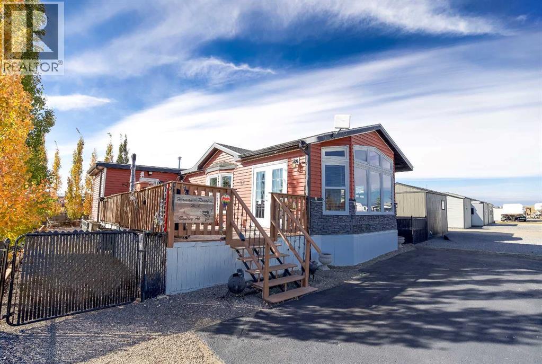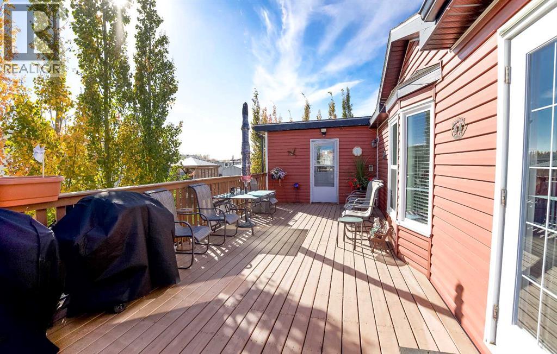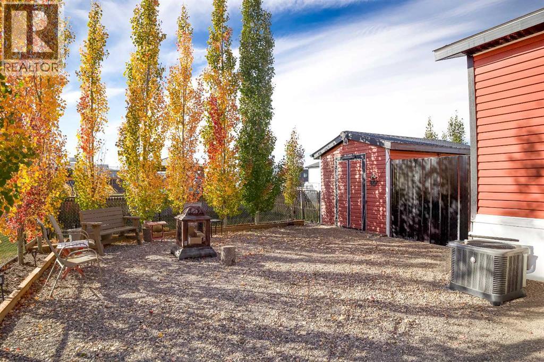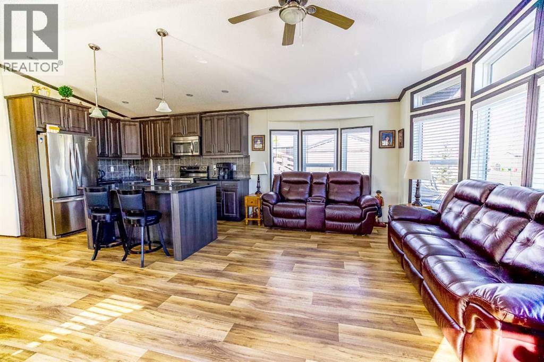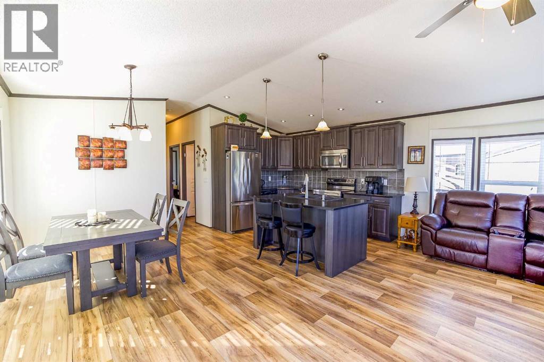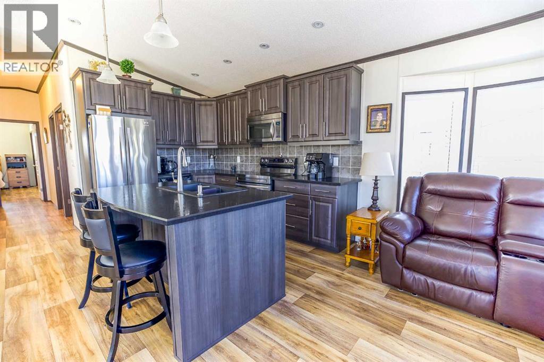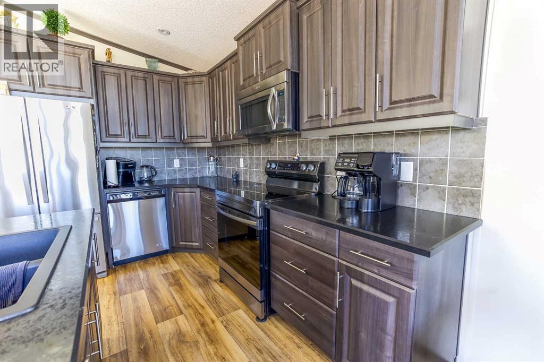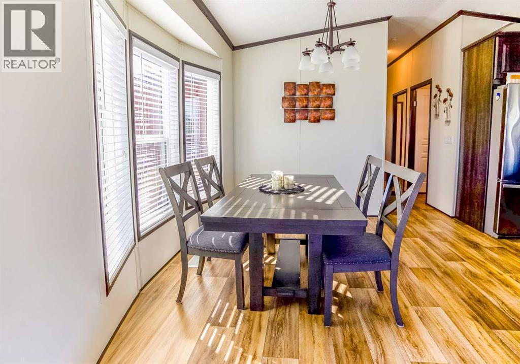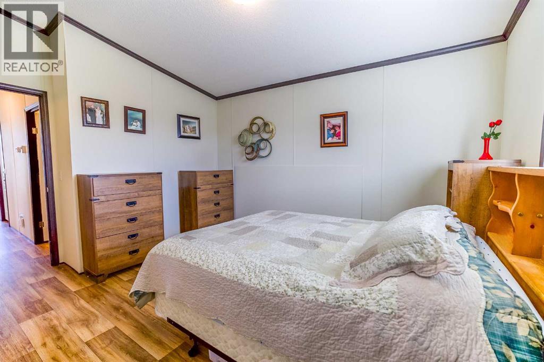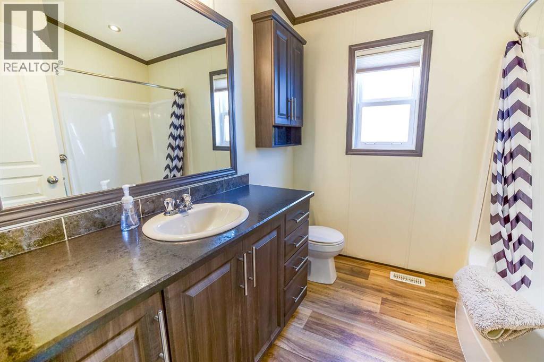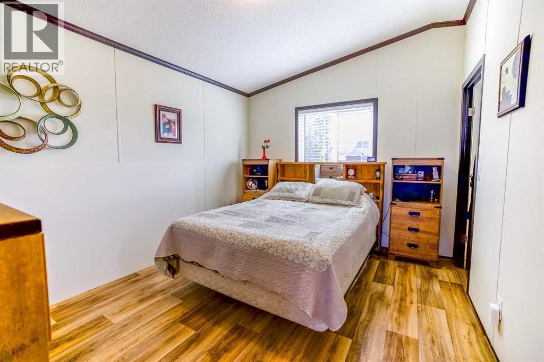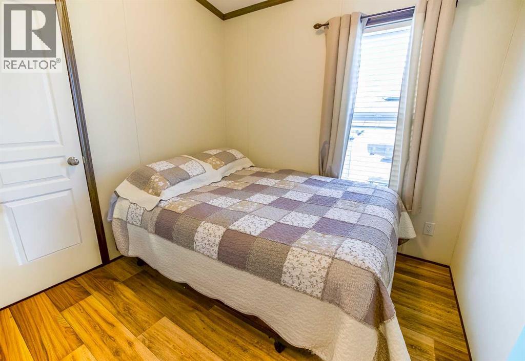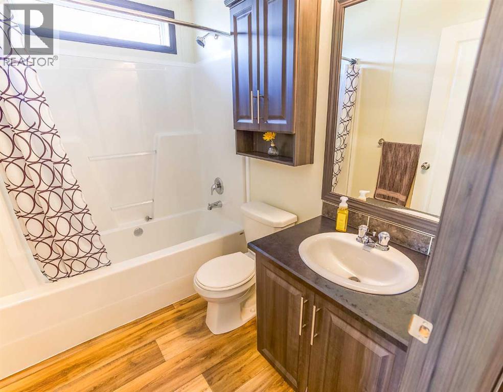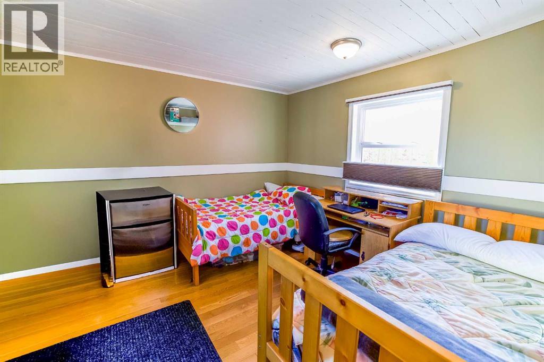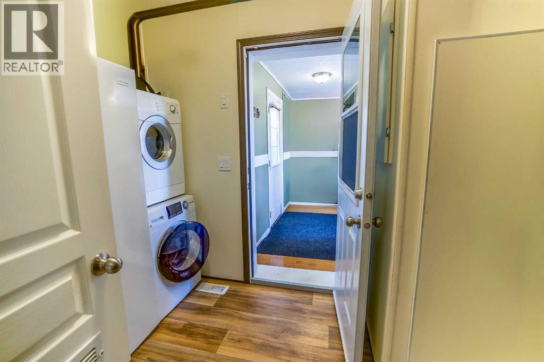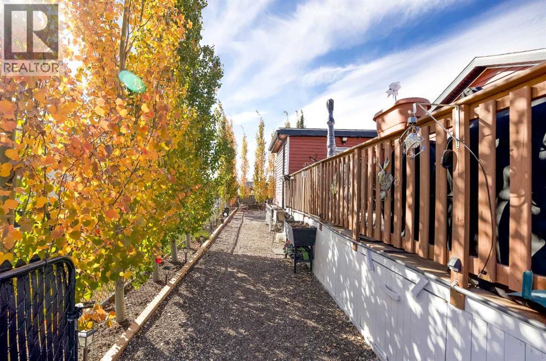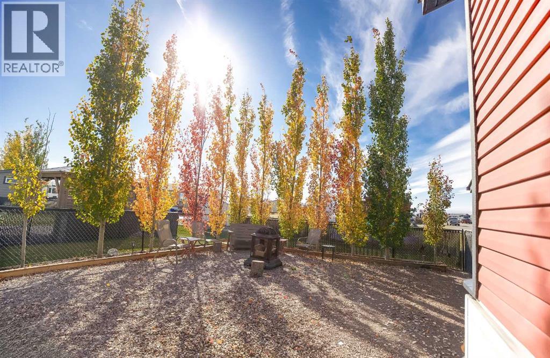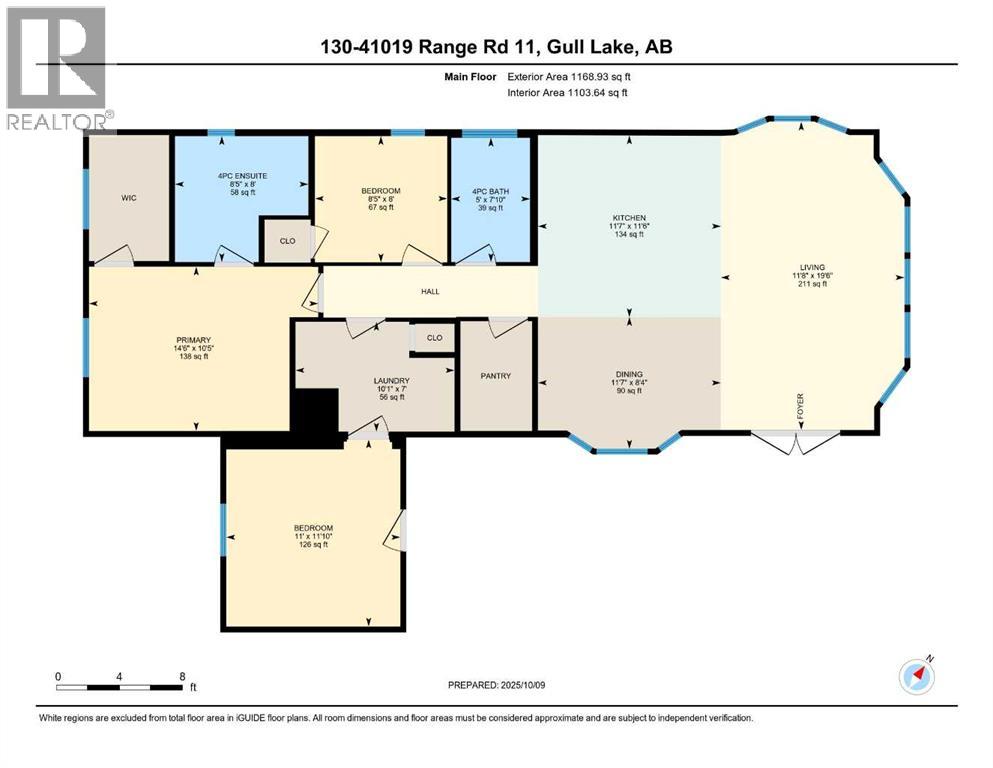130, 41019 Rr 11 Rural Lacombe County, Alberta T0C 0J1
$435,000Maintenance, Common Area Maintenance, Ground Maintenance, Property Management, Waste Removal
$175 Monthly
Maintenance, Common Area Maintenance, Ground Maintenance, Property Management, Waste Removal
$175 MonthlyEscape to this incredible modular home nestled in the secure, gated community of Sandy Point at Gull Lake. This is the ultimate entertainer's retreat! The open-concept interior is designed to effortlessly host large gatherings—you can comfortably fit 30 of your closest friends inside. This beautiful home boasts 3 spacious bedrooms and 2 full baths, Pantry and Laundry Room.Step outside to your private oasis: a fenced yard for privacy, a large deck perfect for summer BBQs, and a cozy outdoor space complete with a fireplace nestled among the trees. Plus, a handy storage shed keeps your gear organized.But it's more than a home; it's a vibrant, welcoming lifestyle. Cruise the golf cart-friendly streets to the marina, golf course, or private beach. The on-site activity crew ensures a summer packed with fun, surrounded by neighbors who become family. (id:57594)
Property Details
| MLS® Number | A2263757 |
| Property Type | Single Family |
| Community Name | Sandy Point |
| Amenities Near By | Golf Course, Playground, Water Nearby |
| Community Features | Golf Course Development, Lake Privileges, Fishing, Pets Allowed |
| Features | Pvc Window, No Animal Home, No Smoking Home, Parking |
| Parking Space Total | 2 |
| Structure | Deck |
Building
| Bathroom Total | 2 |
| Bedrooms Above Ground | 3 |
| Bedrooms Total | 3 |
| Amenities | Clubhouse, Recreation Centre, Rv Storage |
| Appliances | Washer, Refrigerator, Dishwasher, Stove, Dryer, Microwave |
| Architectural Style | Mobile Home |
| Basement Type | None |
| Constructed Date | 2016 |
| Construction Material | Wood Frame, Steel Frame |
| Construction Style Attachment | Detached |
| Cooling Type | Central Air Conditioning |
| Exterior Finish | Aluminum Siding, Vinyl Siding |
| Flooring Type | Laminate, Linoleum, Vinyl Plank |
| Foundation Type | Piled, Pillars & Posts |
| Heating Type | Forced Air |
| Stories Total | 1 |
| Size Interior | 1,184 Ft2 |
| Total Finished Area | 1184 Sqft |
| Type | Manufactured Home |
Parking
| Parking Pad |
Land
| Acreage | No |
| Fence Type | Fence |
| Land Amenities | Golf Course, Playground, Water Nearby |
| Landscape Features | Fruit Trees, Garden Area, Landscaped |
| Size Depth | 80 M |
| Size Frontage | 24.38 M |
| Size Irregular | 4277.00 |
| Size Total | 4277 Sqft|4,051 - 7,250 Sqft |
| Size Total Text | 4277 Sqft|4,051 - 7,250 Sqft |
| Zoning Description | 32 |
Rooms
| Level | Type | Length | Width | Dimensions |
|---|---|---|---|---|
| Main Level | 4pc Bathroom | 7.83 Ft x 5.00 Ft | ||
| Main Level | 4pc Bathroom | 8.00 Ft x 8.42 Ft | ||
| Main Level | Primary Bedroom | 10.42 Ft x 14.50 Ft | ||
| Main Level | Bedroom | 11.83 Ft x 11.00 Ft | ||
| Main Level | Bedroom | 8.00 Ft x 8.42 Ft | ||
| Main Level | Dining Room | 11.50 Ft x 11.58 Ft | ||
| Main Level | Kitchen | 11.50 Ft x 11.58 Ft | ||
| Main Level | Laundry Room | 7.00 Ft x 10.08 Ft | ||
| Main Level | Living Room | 19.50 Ft x 11.67 Ft |
https://www.realtor.ca/real-estate/28977066/130-41019-rr-11-rural-lacombe-county-sandy-point

