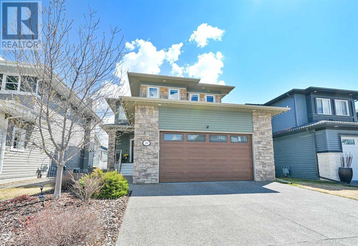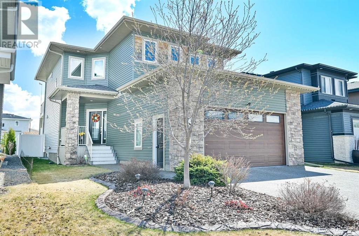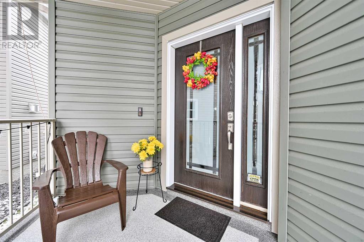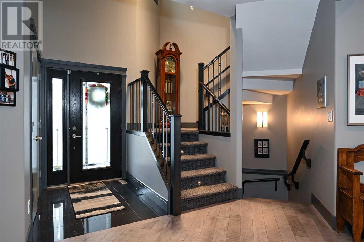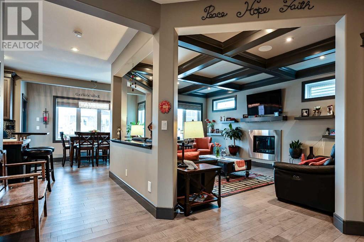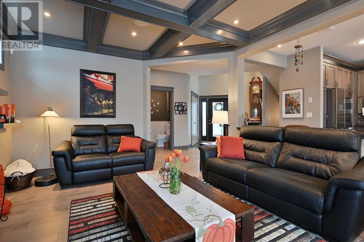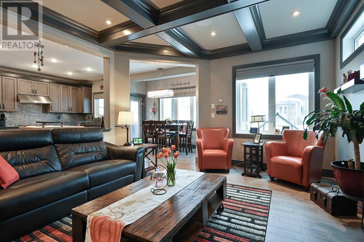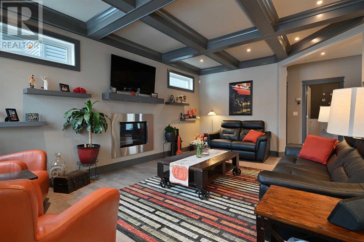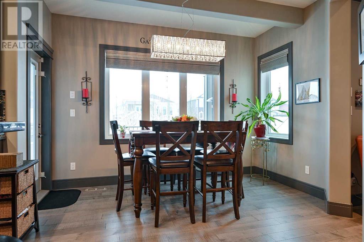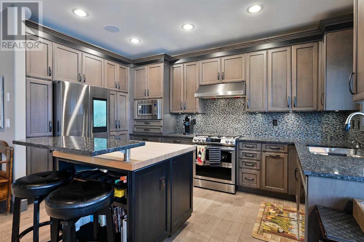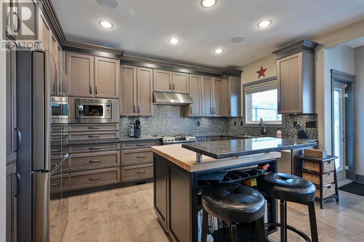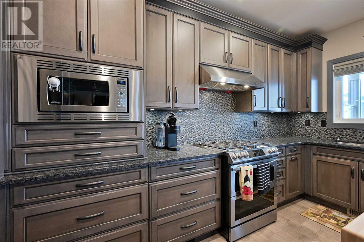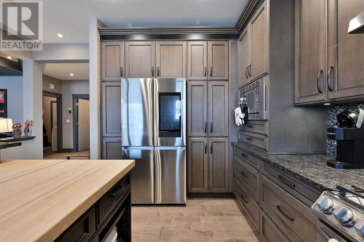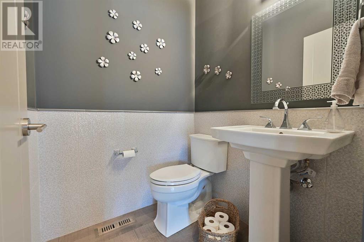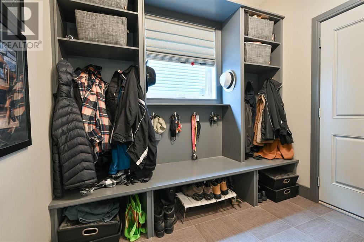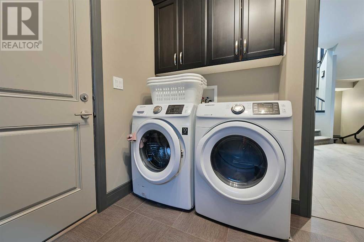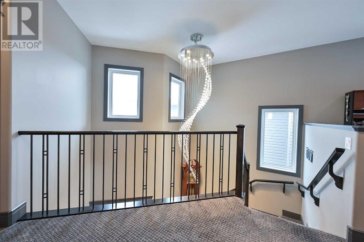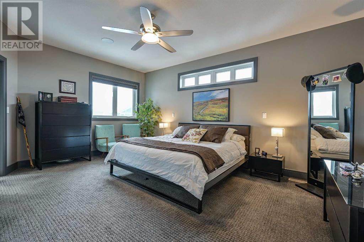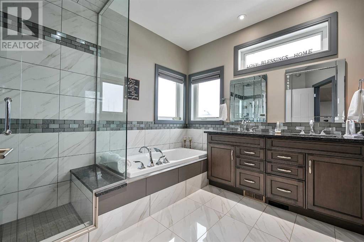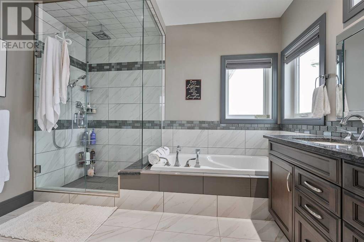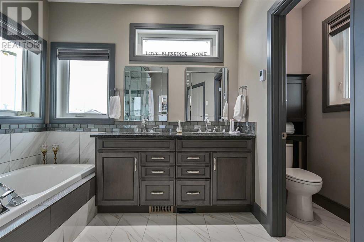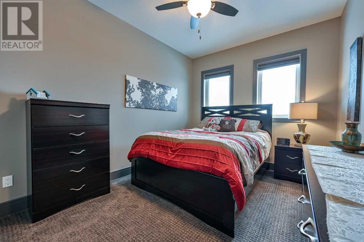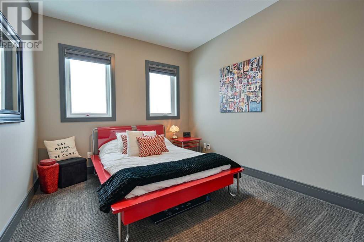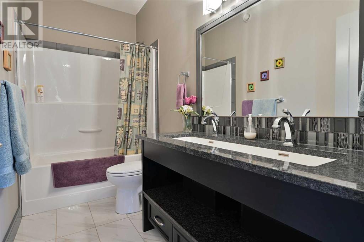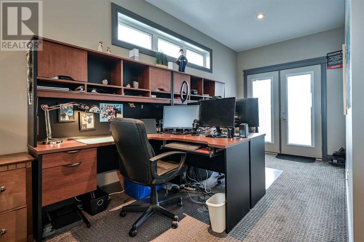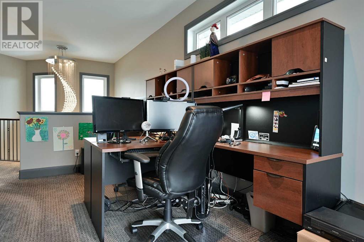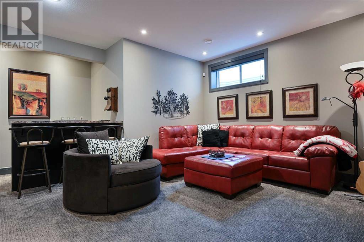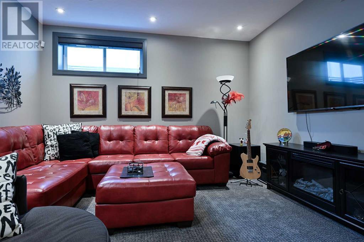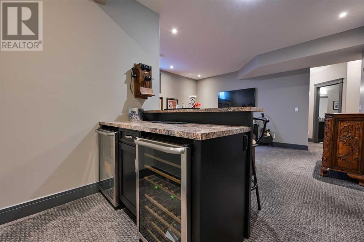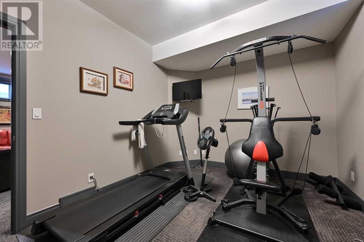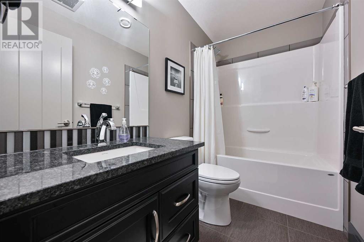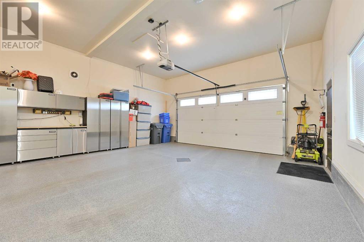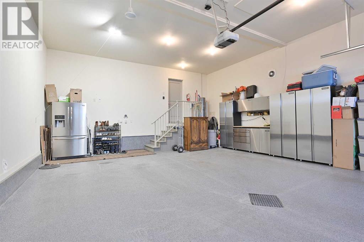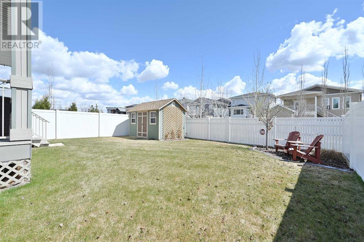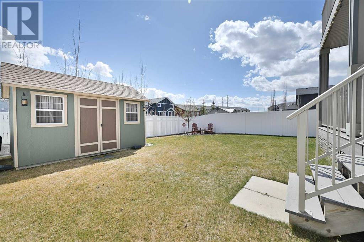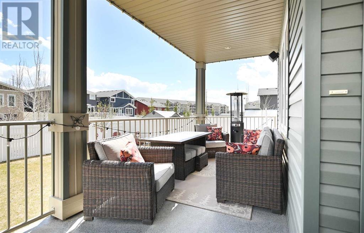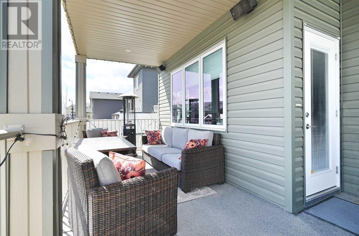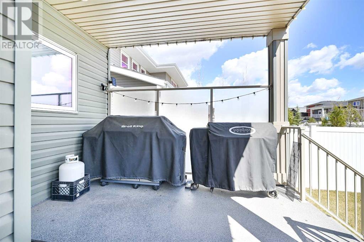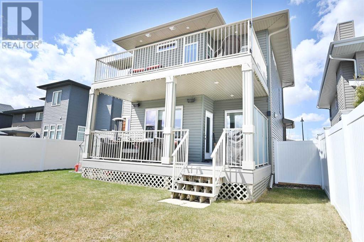4 Bedroom
4 Bathroom
2023 sqft
Fireplace
Central Air Conditioning
Forced Air, In Floor Heating
Landscaped
$759,900
Prestigious former show home! Beautifully designed home boasting spacious kitchen with custom cabinetry with undercabinet lighting & granite counter tops. Separate dining area with garden doors to covered deck with privacy walls. Living room features gas fire place and 9 foot ceilings with beautiful modern coffered ceiling. Den and 2 piece bath complete the main level. Second level boasts a loft leading to a deck. Primary bedroom features large 5 pc ensuite with walk in closet plus two more bedrooms & another 5 pc bathroom complete the 2nd level. Basement includes family room with bar, and additional bedroom & 5pc bathroom. Extras include air conditioning, high efficiency furnace, HRV system, in-floor heating, central vac, custom blinds, exposed aggregate drive way and garage floor and so much more! (id:57594)
Property Details
|
MLS® Number
|
A2128879 |
|
Property Type
|
Single Family |
|
Community Name
|
Laredo |
|
Amenities Near By
|
Park, Playground |
|
Features
|
Back Lane, Wet Bar |
|
Parking Space Total
|
2 |
|
Plan
|
1324102 |
|
Structure
|
Deck |
Building
|
Bathroom Total
|
4 |
|
Bedrooms Above Ground
|
3 |
|
Bedrooms Below Ground
|
1 |
|
Bedrooms Total
|
4 |
|
Appliances
|
Dishwasher, Microwave Range Hood Combo, Window Coverings, Garage Door Opener |
|
Basement Development
|
Finished |
|
Basement Type
|
Full (finished) |
|
Constructed Date
|
2014 |
|
Construction Style Attachment
|
Detached |
|
Cooling Type
|
Central Air Conditioning |
|
Fireplace Present
|
Yes |
|
Fireplace Total
|
1 |
|
Flooring Type
|
Carpeted, Ceramic Tile, Hardwood |
|
Foundation Type
|
Poured Concrete |
|
Half Bath Total
|
1 |
|
Heating Fuel
|
Natural Gas |
|
Heating Type
|
Forced Air, In Floor Heating |
|
Stories Total
|
2 |
|
Size Interior
|
2023 Sqft |
|
Total Finished Area
|
2023 Sqft |
|
Type
|
House |
Parking
Land
|
Acreage
|
No |
|
Fence Type
|
Fence |
|
Land Amenities
|
Park, Playground |
|
Landscape Features
|
Landscaped |
|
Size Depth
|
37.18 M |
|
Size Frontage
|
12.8 M |
|
Size Irregular
|
5124.00 |
|
Size Total
|
5124 Sqft|4,051 - 7,250 Sqft |
|
Size Total Text
|
5124 Sqft|4,051 - 7,250 Sqft |
|
Zoning Description
|
R1 |
Rooms
| Level |
Type |
Length |
Width |
Dimensions |
|
Basement |
Recreational, Games Room |
|
|
12.92 Ft x 16.33 Ft |
|
Basement |
Bedroom |
|
|
12.67 Ft x 9.92 Ft |
|
Basement |
4pc Bathroom |
|
|
.00 Ft x .00 Ft |
|
Main Level |
Living Room |
|
|
18.67 Ft x 13.17 Ft |
|
Main Level |
2pc Bathroom |
|
|
.00 Ft x .00 Ft |
|
Main Level |
Laundry Room |
|
|
8.50 Ft x 9.33 Ft |
|
Main Level |
Kitchen |
|
|
15.67 Ft x 14.08 Ft |
|
Main Level |
Dining Room |
|
|
10.75 Ft x 11.83 Ft |
|
Upper Level |
Loft |
|
|
15.58 Ft x 9.33 Ft |
|
Upper Level |
Primary Bedroom |
|
|
17.75 Ft x 13.08 Ft |
|
Upper Level |
5pc Bathroom |
|
|
.00 Ft x .00 Ft |
|
Upper Level |
Bedroom |
|
|
15.42 Ft x 9.50 Ft |
|
Upper Level |
Bedroom |
|
|
11.75 Ft x 9.83 Ft |
|
Upper Level |
5pc Bathroom |
|
|
.00 Ft x .00 Ft |

