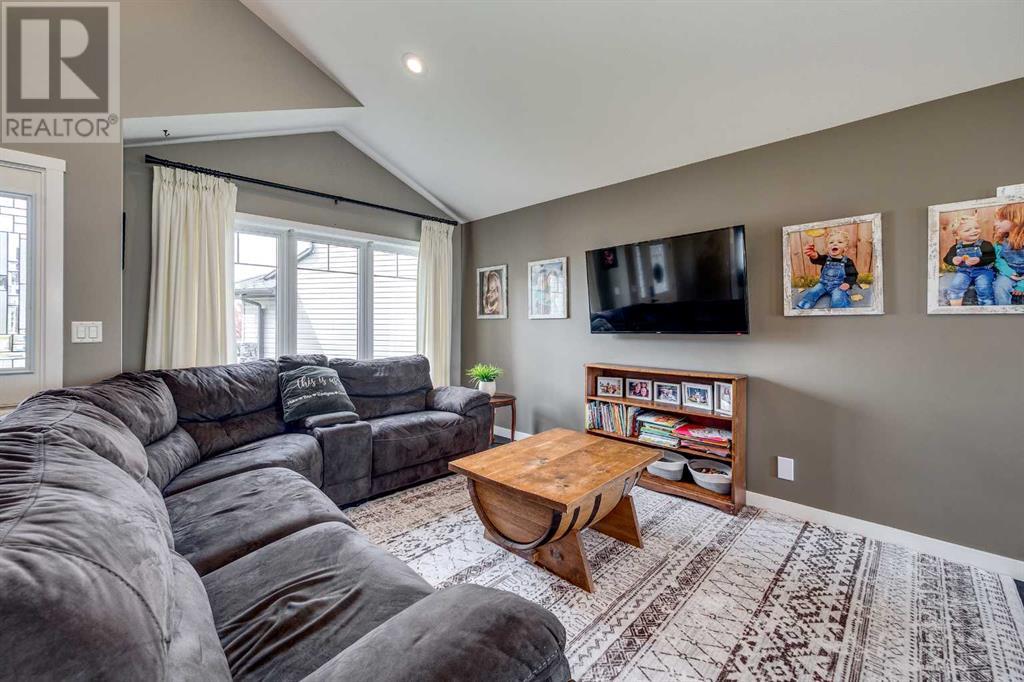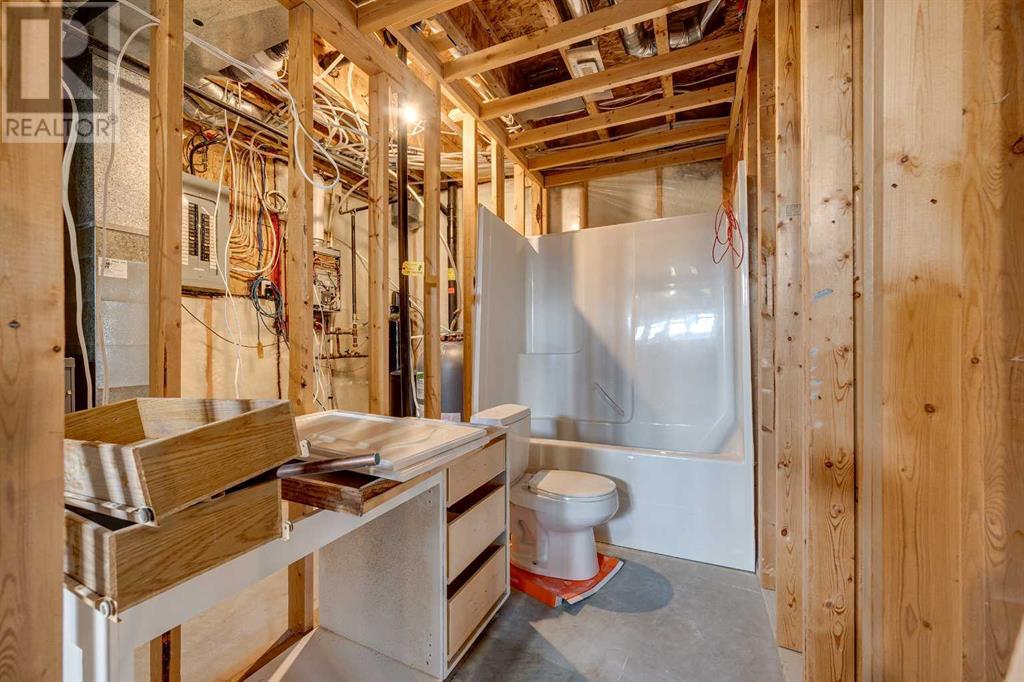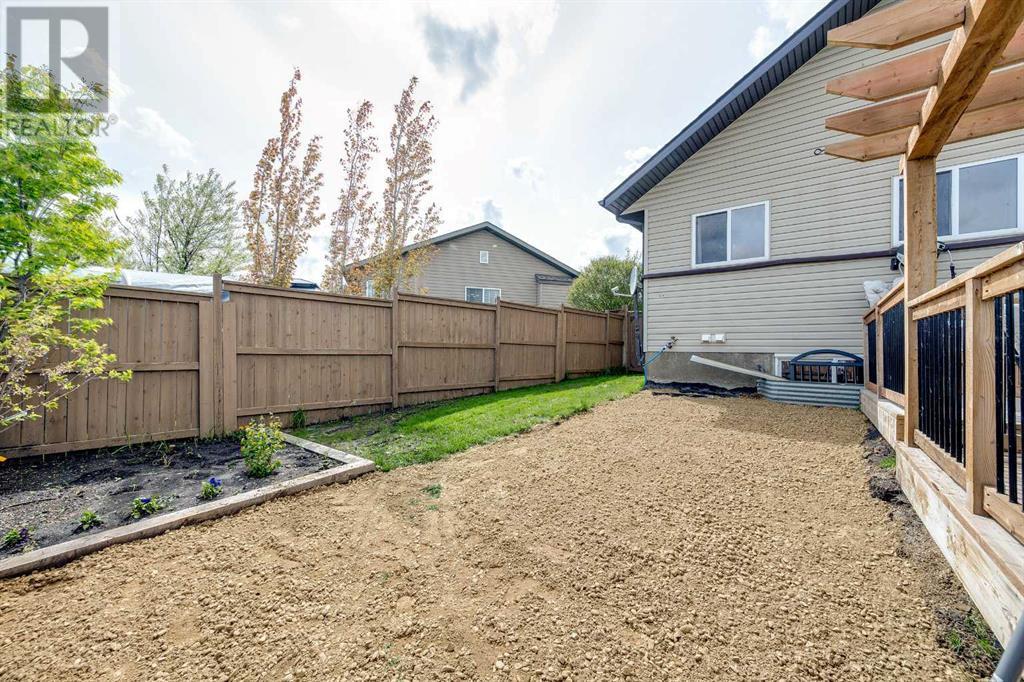3 Bedroom
2 Bathroom
1,636 ft2
Central Air Conditioning
Forced Air
Underground Sprinkler
$545,000
Welcome to this 1.5-story home located on a conveniently located close in beautiful Sylvan Lake! Step inside to a bright and open concept main floor featuring a spacious living room and seamless flow into the kitchen with a central island, pantry, perfect for entertaining. Two bedrooms, a full bath, and convenient main floor laundry complete this level.Upstairs is your private primary retreat, complete with dual sinks, a luxurious soaker tub, and a large tiled walk-in shower, walk-through closet, and a loft-style office . The basement is framed and ready for your finishing touches.Outside, enjoy summer nights on the 3 tiered deck, take advantage of the underground sprinklers, and park your boat or RV on the rear gravel pad.Recent updates include a new dishwasher 2024, washer/dryer 2024, fiberglass lifetime hot water tank 2023, deck extension 2024, irrigation system 2023, reverse osmosis 2023, water softener 2023, and energy-efficient mini cooling/heat pumps 2023 in the main living area and bedrooms—providing customizable comfort year-round. (id:57594)
Property Details
|
MLS® Number
|
A2224246 |
|
Property Type
|
Single Family |
|
Community Name
|
Hewlett Park |
|
Amenities Near By
|
Schools, Shopping, Water Nearby |
|
Community Features
|
Lake Privileges |
|
Features
|
Cul-de-sac, Pvc Window, No Neighbours Behind, Gas Bbq Hookup |
|
Parking Space Total
|
4 |
|
Plan
|
0627683 |
|
Structure
|
Deck |
Building
|
Bathroom Total
|
2 |
|
Bedrooms Above Ground
|
3 |
|
Bedrooms Total
|
3 |
|
Appliances
|
Refrigerator, Dishwasher, Stove, Washer & Dryer |
|
Basement Development
|
Partially Finished |
|
Basement Type
|
Full (partially Finished) |
|
Constructed Date
|
2007 |
|
Construction Style Attachment
|
Detached |
|
Cooling Type
|
Central Air Conditioning |
|
Exterior Finish
|
Stone, Vinyl Siding |
|
Flooring Type
|
Carpeted, Hardwood, Tile |
|
Foundation Type
|
Poured Concrete |
|
Heating Type
|
Forced Air |
|
Stories Total
|
2 |
|
Size Interior
|
1,636 Ft2 |
|
Total Finished Area
|
1636 Sqft |
|
Type
|
House |
Parking
Land
|
Acreage
|
No |
|
Fence Type
|
Fence |
|
Land Amenities
|
Schools, Shopping, Water Nearby |
|
Landscape Features
|
Underground Sprinkler |
|
Size Depth
|
33.53 M |
|
Size Frontage
|
14.63 M |
|
Size Irregular
|
5280.00 |
|
Size Total
|
5280 Sqft|4,051 - 7,250 Sqft |
|
Size Total Text
|
5280 Sqft|4,051 - 7,250 Sqft |
|
Zoning Description
|
R5 |
Rooms
| Level |
Type |
Length |
Width |
Dimensions |
|
Second Level |
6pc Bathroom |
|
|
9.92 Ft x 16.75 Ft |
|
Second Level |
Den |
|
|
8.83 Ft x 7.00 Ft |
|
Second Level |
Primary Bedroom |
|
|
15.92 Ft x 14.75 Ft |
|
Second Level |
Other |
|
|
12.00 Ft x 4.92 Ft |
|
Main Level |
4pc Bathroom |
|
|
8.58 Ft x 5.08 Ft |
|
Main Level |
Bedroom |
|
|
8.50 Ft x 14.33 Ft |
|
Main Level |
Bedroom |
|
|
8.50 Ft x 10.83 Ft |
|
Main Level |
Kitchen |
|
|
9.33 Ft x 15.75 Ft |
|
Main Level |
Laundry Room |
|
|
8.50 Ft x 5.75 Ft |
|
Main Level |
Living Room |
|
|
19.33 Ft x 14.33 Ft |
https://www.realtor.ca/real-estate/28363407/13-horne-close-sylvan-lake-hewlett-park







































