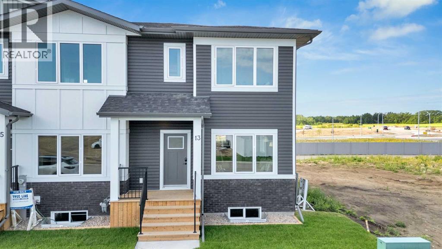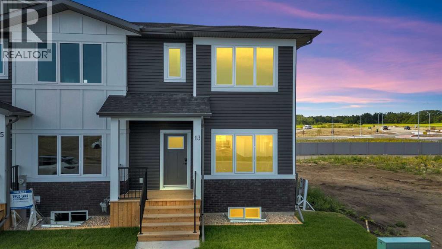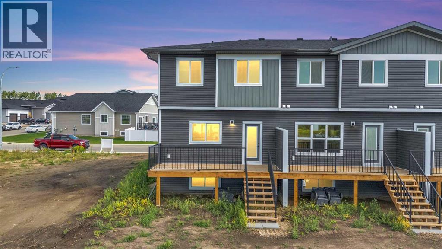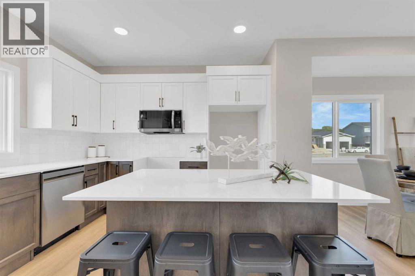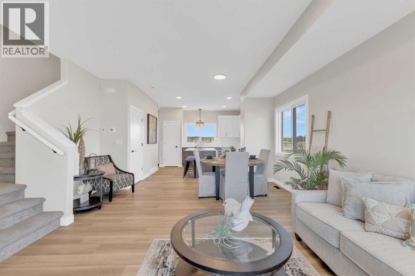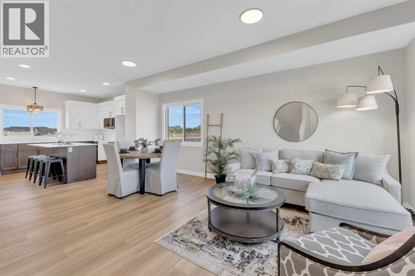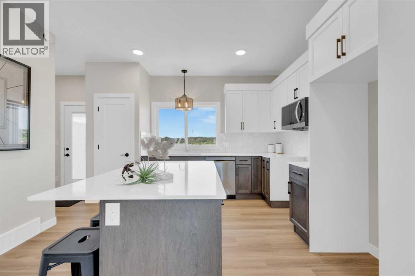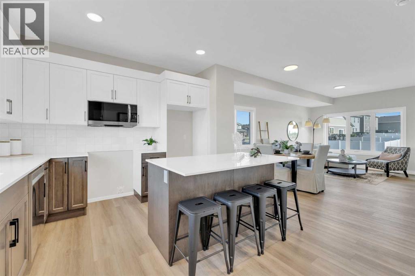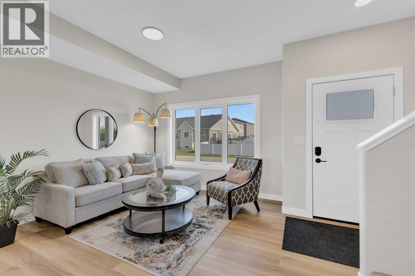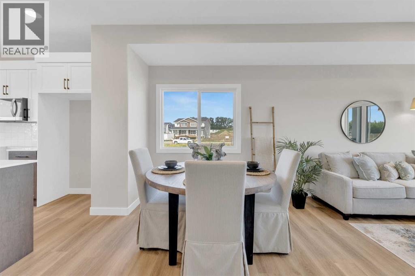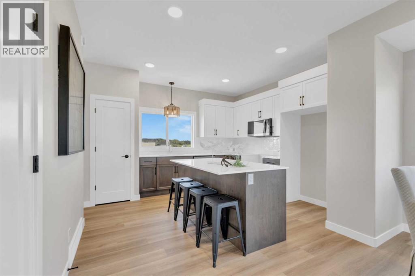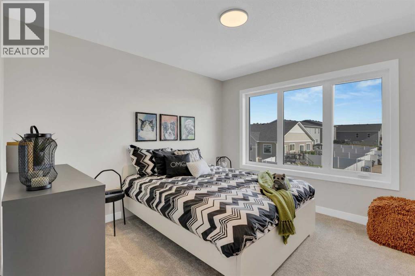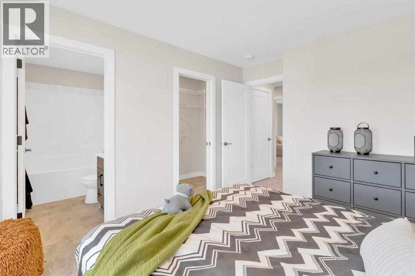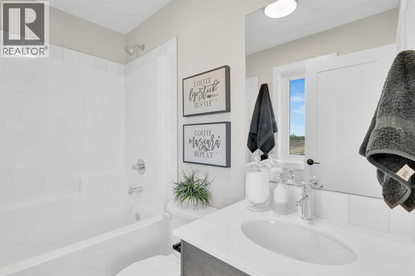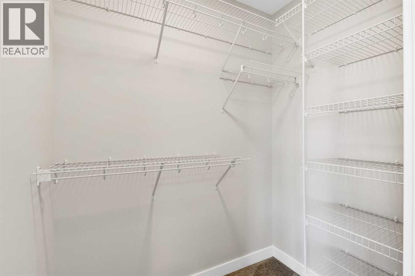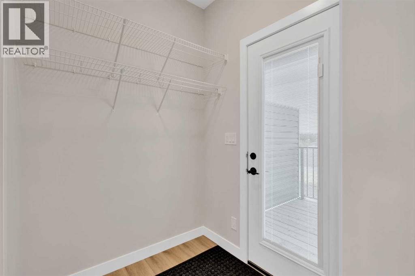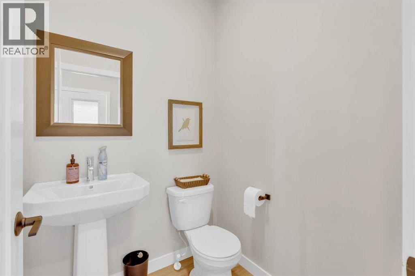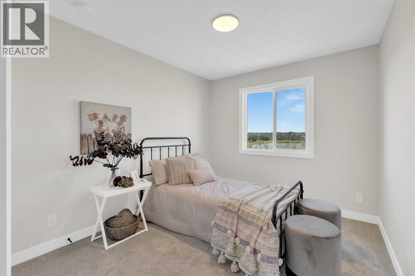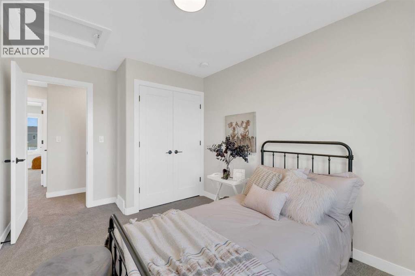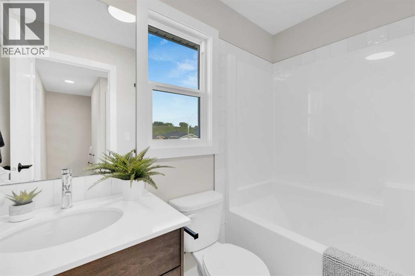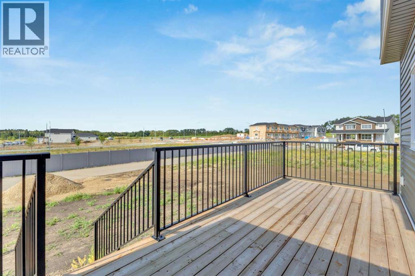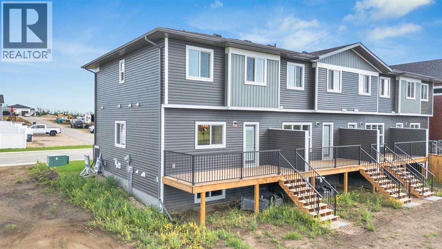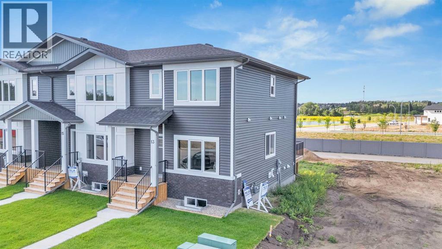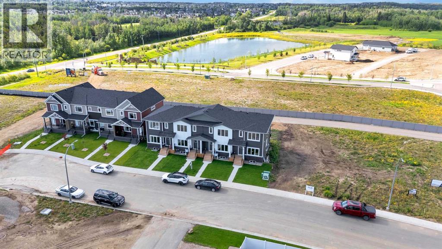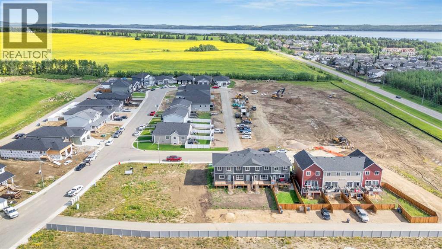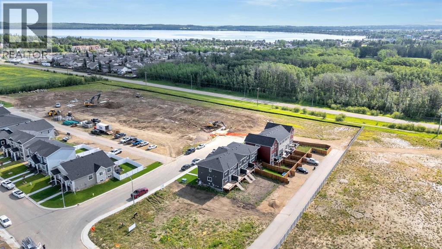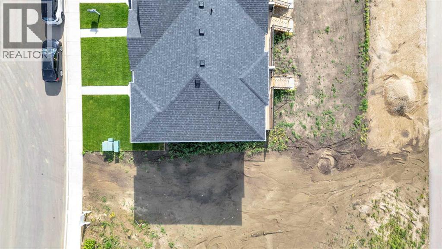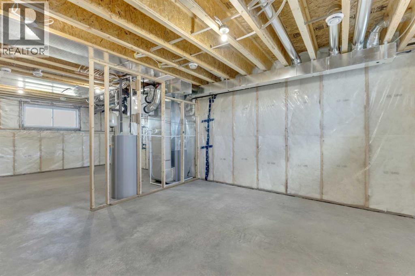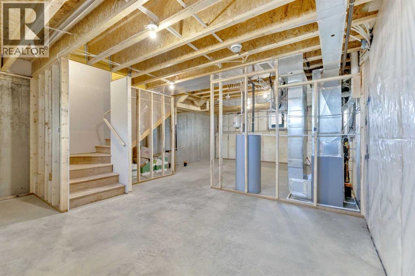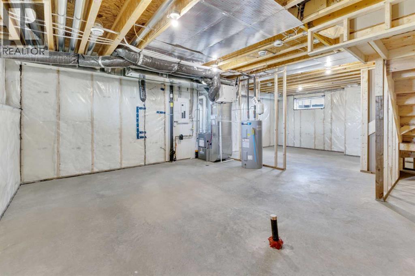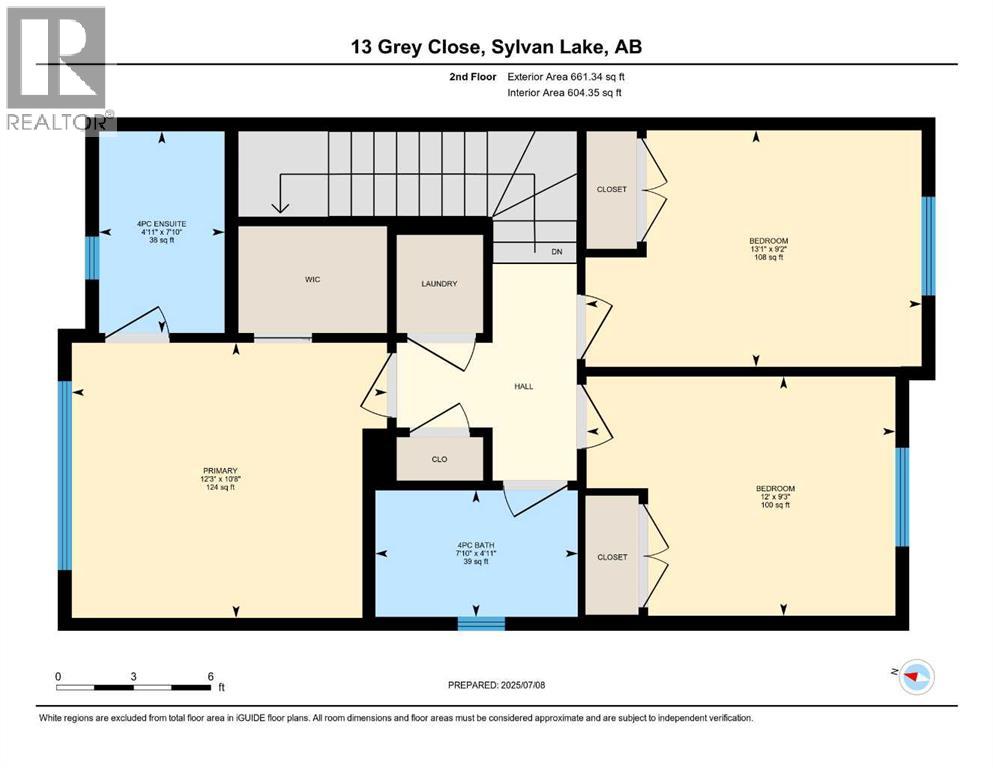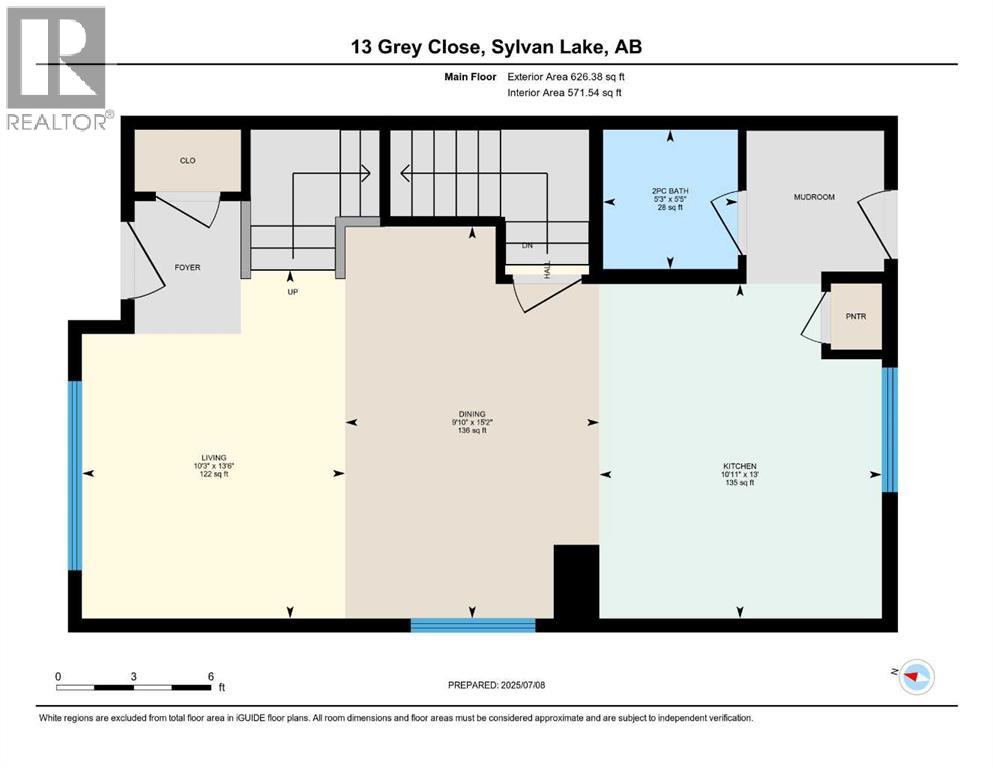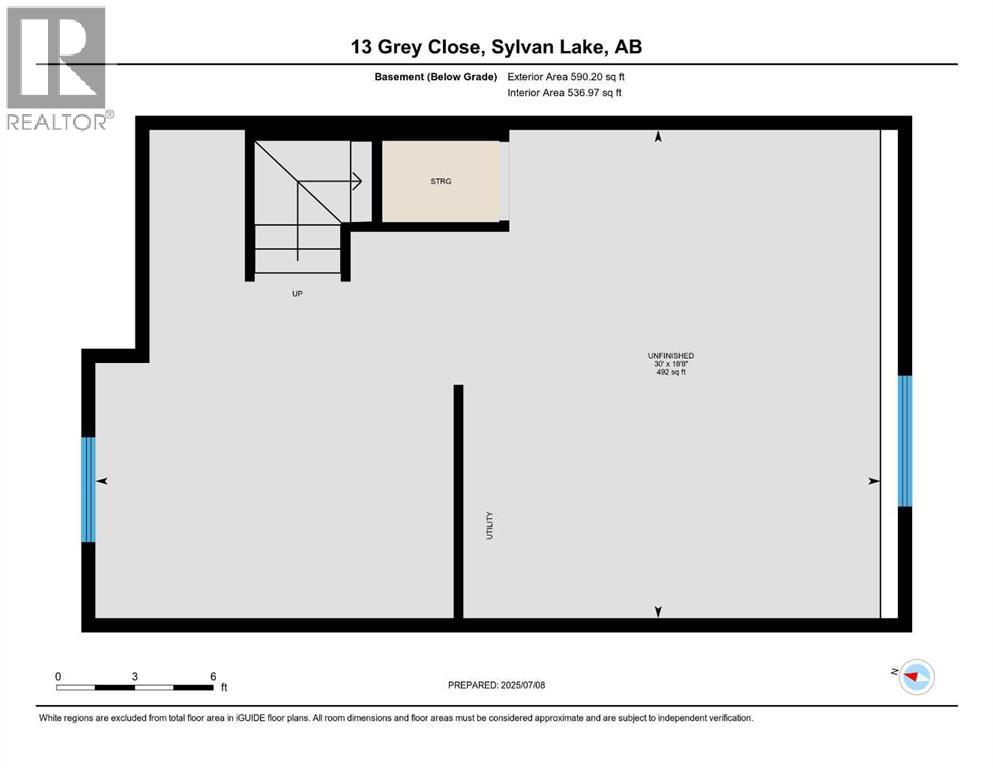3 Bedroom
3 Bathroom
1,288 ft2
None
Forced Air
$389,900
Welcome to Grayhawk — Sylvan Lake’s most exciting new subdivision! This stunning end-unit townhome built by True-Line Homes offers the perfect blend of comfort, style, and functionality in a family-oriented community just minutes from the lakefront, golf course, and town center amenities. With 1,280 sq ft of beautifully finished space, this home features 3 bedrooms, 2.5 bathrooms, and upstairs laundry for added convenience. The open-concept main floor showcases 9’ ceilings, quartz countertops, upgraded cabinetry and flooring, and a sleek appliance package. Enjoy energy efficiency and comfort with Low-E windows, upgraded insulation, and limited lifetime architectural shingles. Step outside onto the rear wood deck — a perfect spot for relaxing or entertaining. Located adjacent to the Sylvan Lake Golf & Country Club, Grayhawk is designed for modern living with future plans for a school, commercial area with shops and services, parks, playgrounds, and multiple housing options — all within a few minutes of the waterfront. Be one of the first to call Grayhawk home and take advantage of this incredible opportunity to own in a thoughtfully planned, up-and-coming community. (id:57594)
Property Details
|
MLS® Number
|
A2237522 |
|
Property Type
|
Single Family |
|
Community Name
|
Grayhawk |
|
Amenities Near By
|
Golf Course, Park, Playground, Recreation Nearby, Schools, Shopping, Water Nearby |
|
Community Features
|
Golf Course Development, Lake Privileges, Fishing |
|
Features
|
Back Lane, Closet Organizers |
|
Parking Space Total
|
2 |
|
Plan
|
2222025 |
|
Structure
|
Deck |
Building
|
Bathroom Total
|
3 |
|
Bedrooms Above Ground
|
3 |
|
Bedrooms Total
|
3 |
|
Appliances
|
Refrigerator, Dishwasher, Stove, Microwave Range Hood Combo |
|
Basement Development
|
Unfinished |
|
Basement Type
|
Full (unfinished) |
|
Constructed Date
|
2024 |
|
Construction Material
|
Wood Frame |
|
Construction Style Attachment
|
Attached |
|
Cooling Type
|
None |
|
Exterior Finish
|
Vinyl Siding |
|
Flooring Type
|
Carpeted, Vinyl Plank |
|
Foundation Type
|
Poured Concrete |
|
Half Bath Total
|
1 |
|
Heating Fuel
|
Natural Gas |
|
Heating Type
|
Forced Air |
|
Stories Total
|
2 |
|
Size Interior
|
1,288 Ft2 |
|
Total Finished Area
|
1287.72 Sqft |
|
Type
|
Row / Townhouse |
Parking
Land
|
Acreage
|
No |
|
Fence Type
|
Not Fenced |
|
Land Amenities
|
Golf Course, Park, Playground, Recreation Nearby, Schools, Shopping, Water Nearby |
|
Size Depth
|
35 M |
|
Size Frontage
|
7.82 M |
|
Size Irregular
|
2894.00 |
|
Size Total
|
2894 Sqft|0-4,050 Sqft |
|
Size Total Text
|
2894 Sqft|0-4,050 Sqft |
|
Zoning Description
|
R3 |
Rooms
| Level |
Type |
Length |
Width |
Dimensions |
|
Second Level |
4pc Bathroom |
|
|
4.92 Ft x 7.83 Ft |
|
Second Level |
4pc Bathroom |
|
|
7.83 Ft x 4.92 Ft |
|
Second Level |
Bedroom |
|
|
9.17 Ft x 13.08 Ft |
|
Second Level |
Bedroom |
|
|
9.25 Ft x 12.00 Ft |
|
Second Level |
Primary Bedroom |
|
|
10.67 Ft x 12.25 Ft |
|
Basement |
Furnace |
|
|
18.67 Ft x 30.00 Ft |
|
Main Level |
2pc Bathroom |
|
|
5.42 Ft x 5.25 Ft |
|
Main Level |
Dining Room |
|
|
15.17 Ft x 9.83 Ft |
|
Main Level |
Kitchen |
|
|
13.00 Ft x 10.92 Ft |
|
Main Level |
Living Room |
|
|
13.50 Ft x 10.25 Ft |
https://www.realtor.ca/real-estate/28575013/13-gray-close-sylvan-lake-grayhawk

