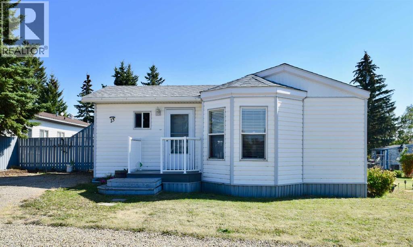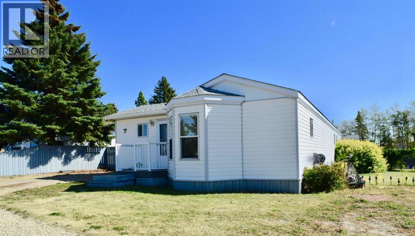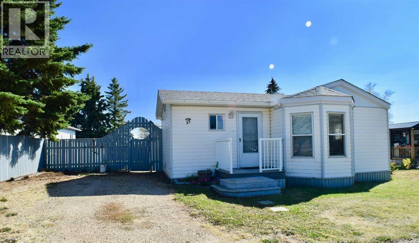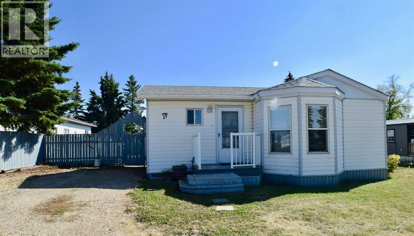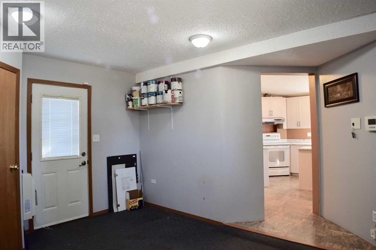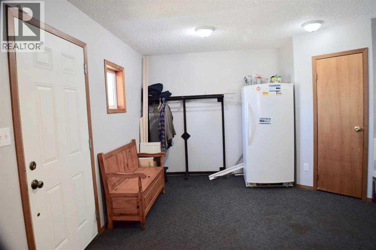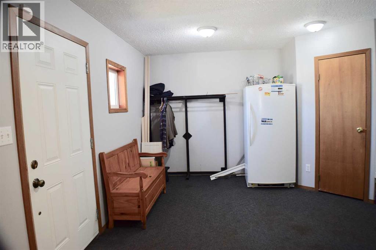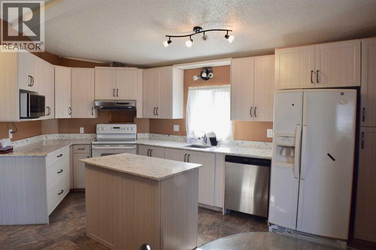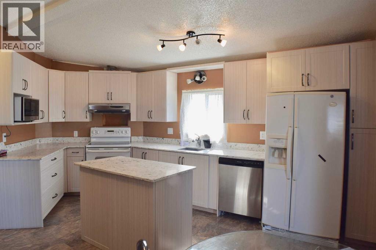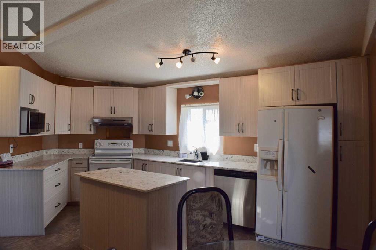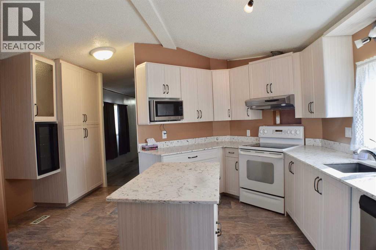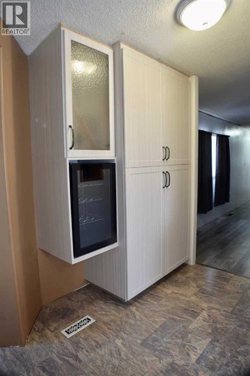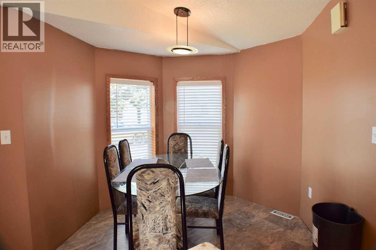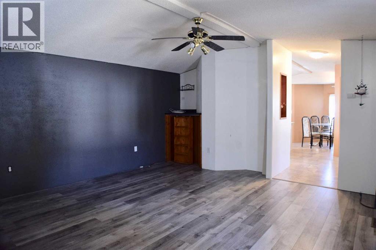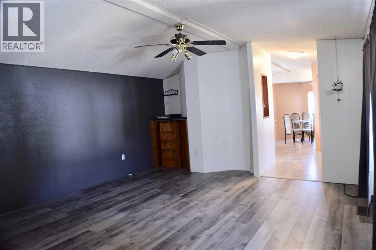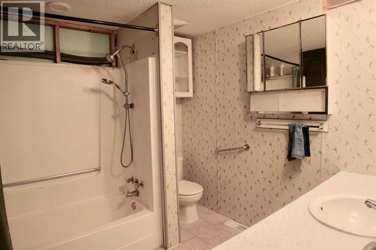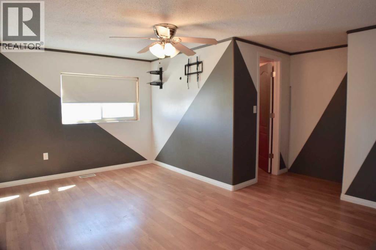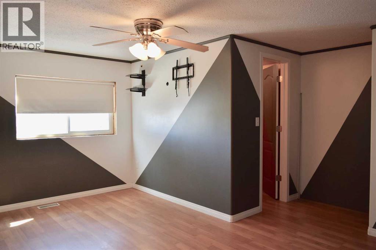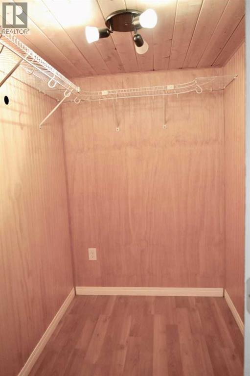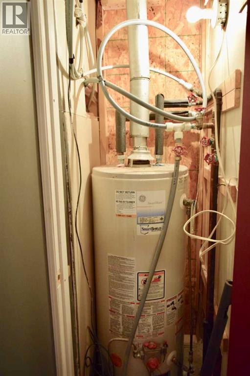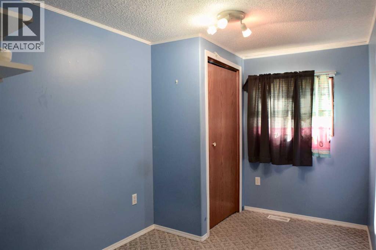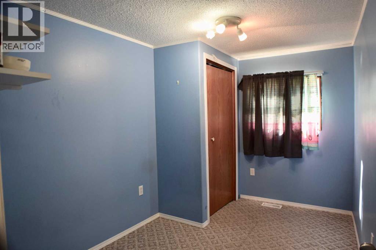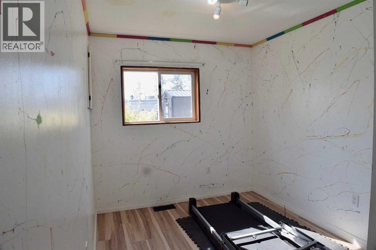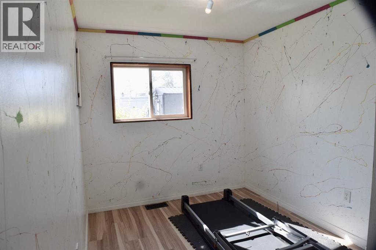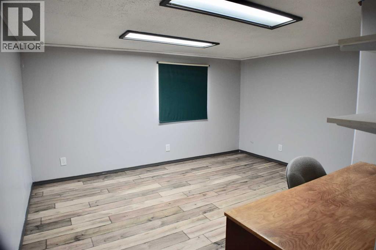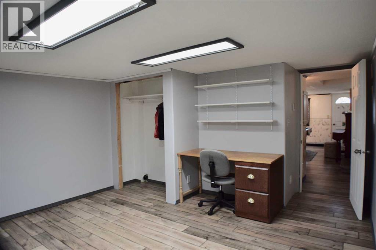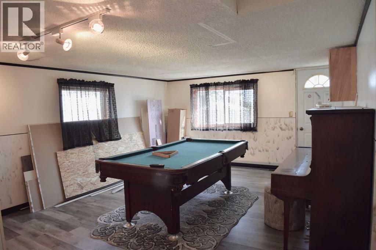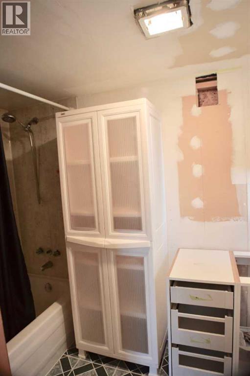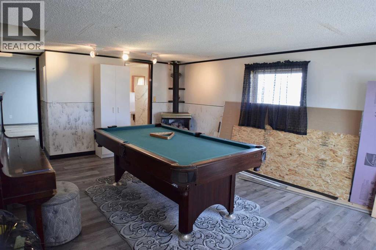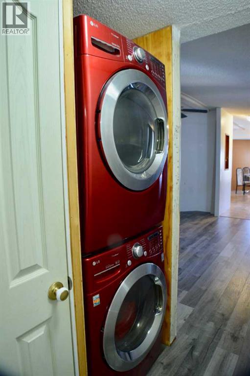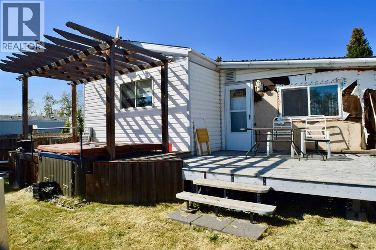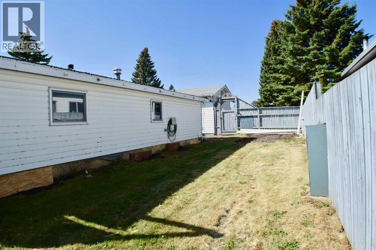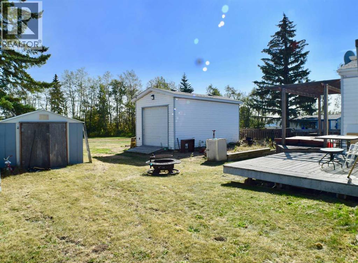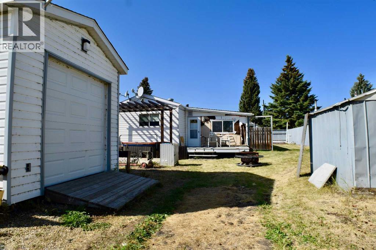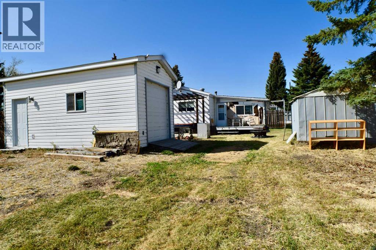4 Bedroom
2 Bathroom
1,152 ft2
Mobile Home
Other, Forced Air
$79,900
Great mobile in a well managed Park. This 1152sq ft mobile has the bonus of 2 additions. One 14' x 12' addition gives you extra entry space for all the extras. The second addition 14' x 40' at the rear of the mobile adds a large recreation room, extra bedroom and extra 4pc bathroom. The main living area of the mobile has been undergoing renovations. The refinished kitchen is bright and spacious with lots of cupboards and stone countertops. Large living room and down the hall to find your master bedroom with walk in closet, 2 other bedrooms and the main 4 pc bathroom. Stacking washer / dryer are conveniently located in the main hall. Out the back door brings you onto the rear deck where you have a hot tub ( as is ), and a large yard. There is a 22' x 12'4" single garage in the rear yard to store your treasures or use as a work shop. Lot rent includes water, sewer and garbage removal. (id:57594)
Property Details
|
MLS® Number
|
A2260455 |
|
Property Type
|
Single Family |
|
Community Features
|
Pets Allowed With Restrictions |
|
Features
|
Other |
|
Parking Space Total
|
2 |
Building
|
Bathroom Total
|
2 |
|
Bedrooms Above Ground
|
4 |
|
Bedrooms Total
|
4 |
|
Appliances
|
Refrigerator, Dishwasher, Wine Fridge, Stove, Microwave, Washer/dryer Stack-up |
|
Architectural Style
|
Mobile Home |
|
Constructed Date
|
1989 |
|
Flooring Type
|
Carpeted, Laminate, Vinyl |
|
Foundation Type
|
Wood |
|
Heating Type
|
Other, Forced Air |
|
Stories Total
|
1 |
|
Size Interior
|
1,152 Ft2 |
|
Total Finished Area
|
1152 Sqft |
|
Type
|
Mobile Home |
Parking
Land
|
Acreage
|
No |
|
Fence Type
|
Partially Fenced |
|
Size Total Text
|
Mobile Home Pad (mhp) |
Rooms
| Level |
Type |
Length |
Width |
Dimensions |
|
Main Level |
Other |
|
|
13.00 Ft x 12.00 Ft |
|
Main Level |
Other |
|
|
16.75 Ft x 13.75 Ft |
|
Main Level |
Living Room |
|
|
14.83 Ft x 14.00 Ft |
|
Main Level |
4pc Bathroom |
|
|
.00 Ft x .00 Ft |
|
Main Level |
Bedroom |
|
|
11.50 Ft x 7.58 Ft |
|
Main Level |
Bedroom |
|
|
9.00 Ft x 7.58 Ft |
|
Main Level |
Primary Bedroom |
|
|
14.50 Ft x 9.50 Ft |
|
Main Level |
Recreational, Games Room |
|
|
17.00 Ft x 13.33 Ft |
|
Main Level |
Bedroom |
|
|
13.00 Ft x 12.33 Ft |
|
Main Level |
4pc Bathroom |
|
|
.00 Ft x .00 Ft |
https://www.realtor.ca/real-estate/28920225/13-east-loop-joffre

