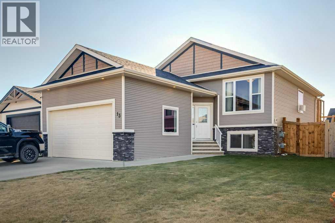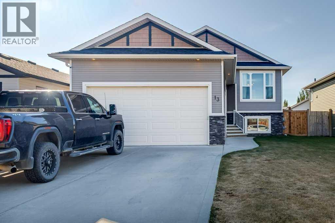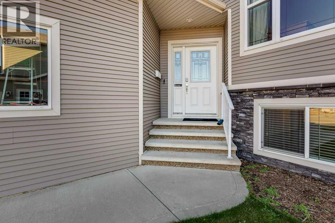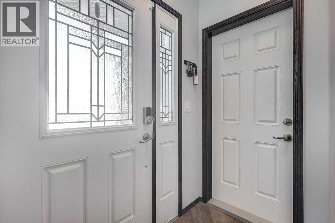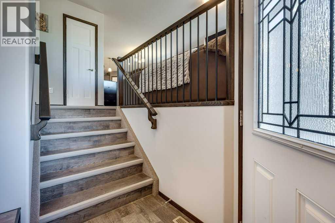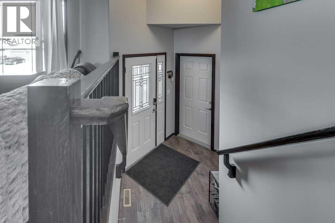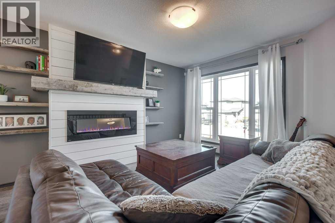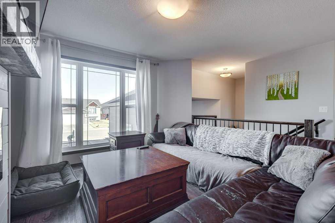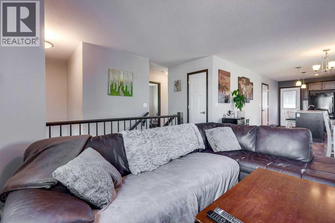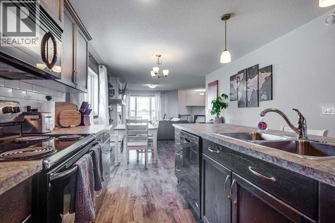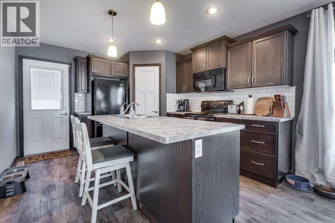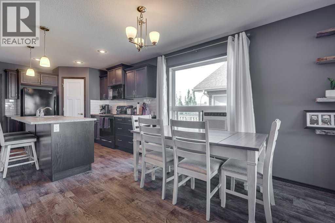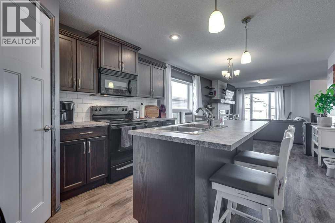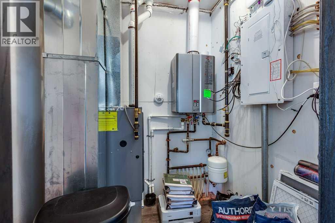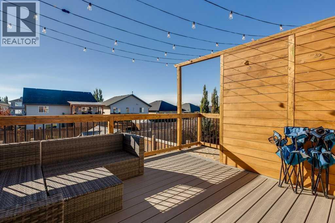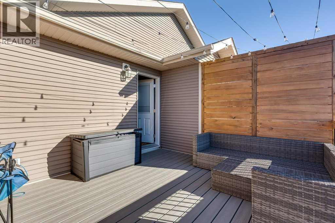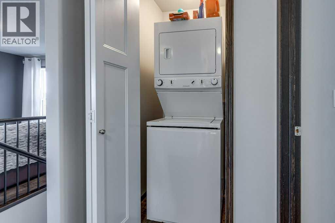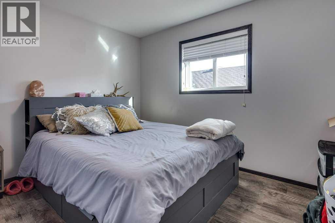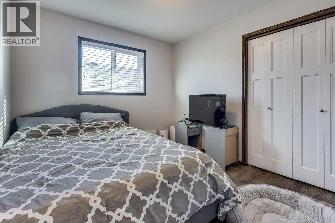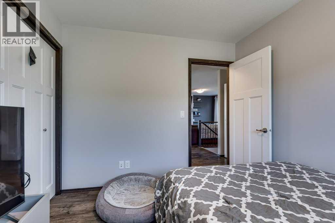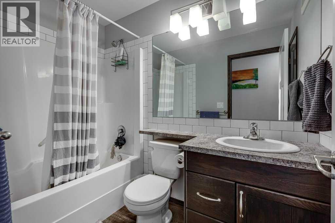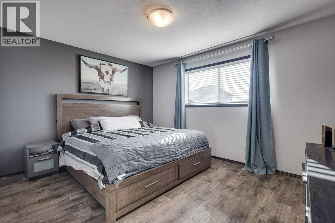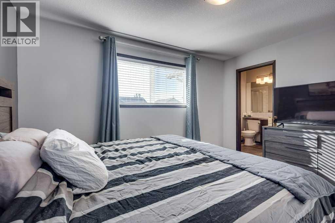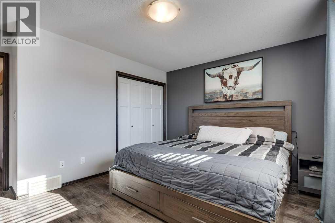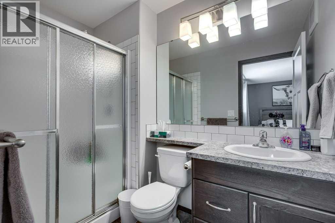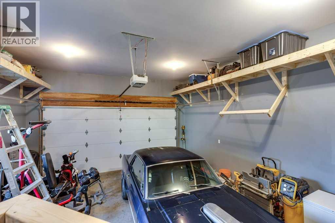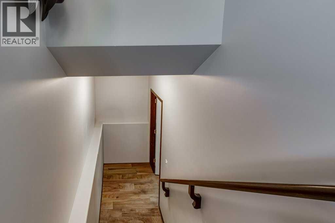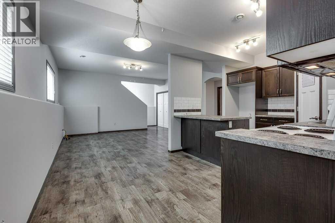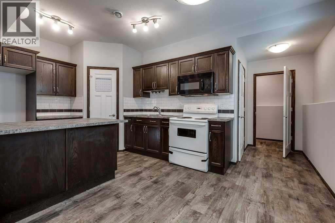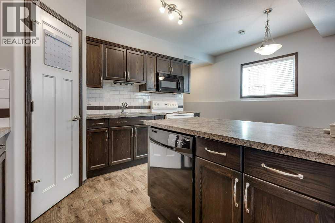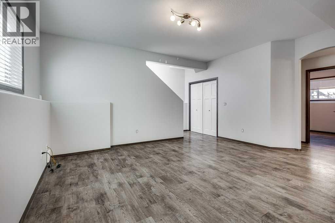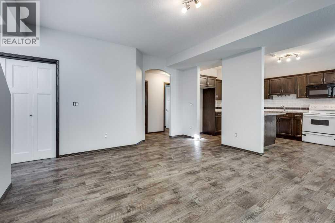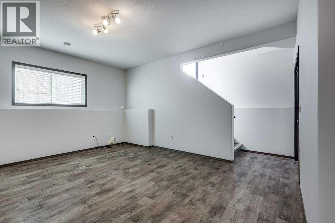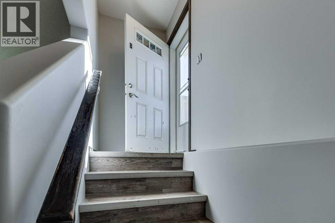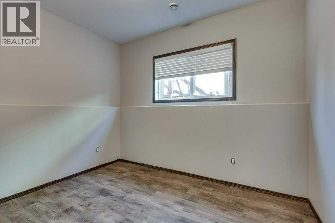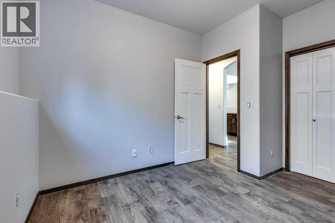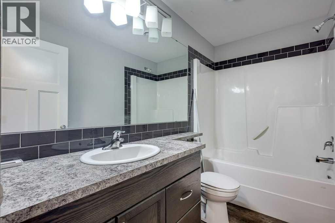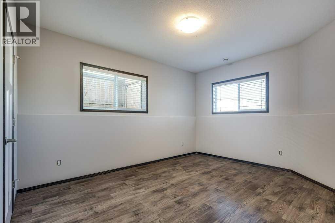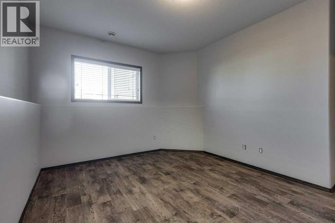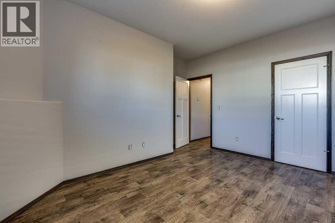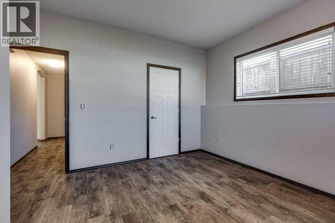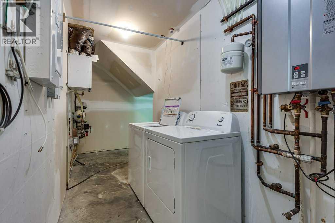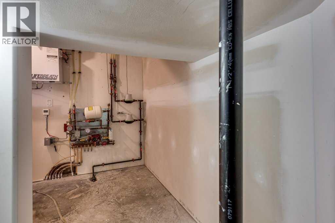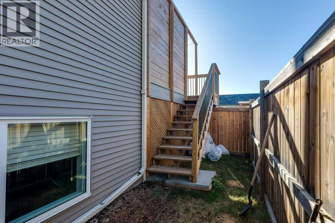5 Bedroom
3 Bathroom
1,192 ft2
Bi-Level
Fireplace
None
Forced Air
Landscaped, Lawn
$559,900
Welcome to this beautifully maintained 3-bedroom home with a spacious LEGAL 2-bedroom suite in the heart of Blackfalds! Located on a quiet close near schools, parks, the Abbey Centre and shopping. This property offers both comfort and income potential.The main home features spacious bedrooms, durable vinyl plank flooring throughout, hot water on demand, and a stunning new fireplace feature wall with custom shelving. Step outside to enjoy the newer deck space, complete with privacy walls—perfect for relaxing or entertaining. Heated, and insulated double garage.The LEGAL suite is fully self-contained with its own hot water on demand system, spacious layout, and freshly painted. Offers vinyl planking throughout, storage and laundry room. With ample parking, thoughtful upgrades, and a prime location, this property is well maintained and ready to view! (id:57594)
Property Details
|
MLS® Number
|
A2265549 |
|
Property Type
|
Single Family |
|
Community Name
|
Aspen Lake |
|
Amenities Near By
|
Playground, Schools |
|
Features
|
Back Lane |
|
Parking Space Total
|
2 |
|
Plan
|
0824628 |
|
Structure
|
Deck |
Building
|
Bathroom Total
|
3 |
|
Bedrooms Above Ground
|
3 |
|
Bedrooms Below Ground
|
2 |
|
Bedrooms Total
|
5 |
|
Appliances
|
Refrigerator, Dishwasher, Stove, Microwave Range Hood Combo, Window Coverings, Washer & Dryer, Water Heater - Tankless |
|
Architectural Style
|
Bi-level |
|
Basement Type
|
Full |
|
Constructed Date
|
2013 |
|
Construction Style Attachment
|
Detached |
|
Cooling Type
|
None |
|
Exterior Finish
|
Stone, Vinyl Siding |
|
Fireplace Present
|
Yes |
|
Fireplace Total
|
1 |
|
Flooring Type
|
Vinyl Plank |
|
Foundation Type
|
Poured Concrete |
|
Heating Fuel
|
Natural Gas |
|
Heating Type
|
Forced Air |
|
Size Interior
|
1,192 Ft2 |
|
Total Finished Area
|
1192 Sqft |
|
Type
|
House |
Parking
|
Attached Garage
|
2 |
|
Garage
|
|
|
Heated Garage
|
|
|
Street
|
|
Land
|
Acreage
|
No |
|
Fence Type
|
Partially Fenced |
|
Land Amenities
|
Playground, Schools |
|
Landscape Features
|
Landscaped, Lawn |
|
Size Depth
|
38.23 M |
|
Size Frontage
|
13.84 M |
|
Size Irregular
|
5587.00 |
|
Size Total
|
5587 Sqft|4,051 - 7,250 Sqft |
|
Size Total Text
|
5587 Sqft|4,051 - 7,250 Sqft |
|
Zoning Description
|
R1m |
Rooms
| Level |
Type |
Length |
Width |
Dimensions |
|
Main Level |
3pc Bathroom |
|
|
4.92 Ft x 8.67 Ft |
|
Main Level |
Bedroom |
|
|
10.00 Ft x 11.67 Ft |
|
Main Level |
Bedroom |
|
|
10.00 Ft x 9.42 Ft |
|
Main Level |
Other |
|
|
11.58 Ft x 9.17 Ft |
|
Main Level |
Kitchen |
|
|
11.50 Ft x 12.42 Ft |
|
Main Level |
Living Room |
|
|
11.75 Ft x 13.42 Ft |
|
Main Level |
Primary Bedroom |
|
|
13.67 Ft x 12.50 Ft |
|
Main Level |
Furnace |
|
|
4.92 Ft x 5.58 Ft |
|
Main Level |
4pc Bathroom |
|
|
4.92 Ft x 8.08 Ft |
|
Unknown |
4pc Bathroom |
|
|
9.08 Ft x 4.83 Ft |
|
Unknown |
Bedroom |
|
|
12.75 Ft x 13.83 Ft |
|
Unknown |
Bedroom |
|
|
11.67 Ft x 10.50 Ft |
|
Unknown |
Kitchen |
|
|
16.58 Ft x 10.25 Ft |
|
Unknown |
Laundry Room |
|
|
14.08 Ft x 5.17 Ft |
|
Unknown |
Living Room |
|
|
16.58 Ft x 17.83 Ft |
https://www.realtor.ca/real-estate/29007501/13-adina-close-blackfalds-aspen-lake

